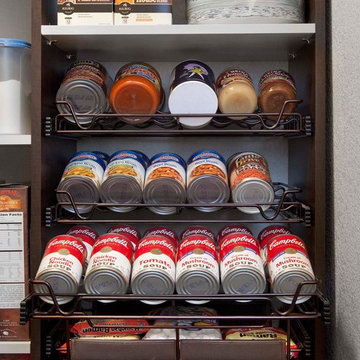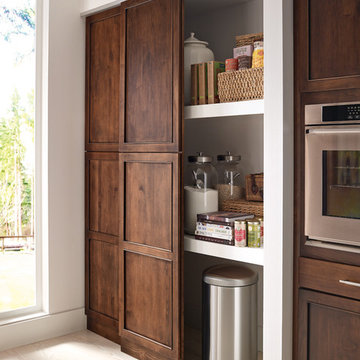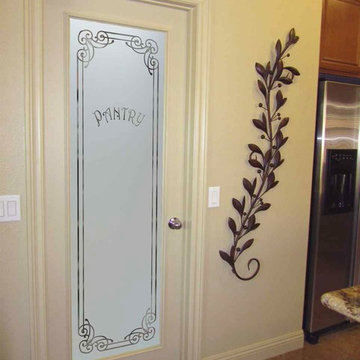Küchen mit Vorratsschrank und hellbraunen Holzschränken Ideen und Design
Suche verfeinern:
Budget
Sortieren nach:Heute beliebt
1 – 20 von 4.300 Fotos
1 von 3

Mittelgroße Country Küche ohne Insel mit Vorratsschrank, hellbraunen Holzschränken, Mineralwerkstoff-Arbeitsplatte, Porzellan-Bodenfliesen und grauem Boden in Chicago

View of the open pantry with included appliance storage. Custom by Huntwood, flat panel walnut veneer doors.
Nathan Williams, Van Earl Photography www.VanEarlPhotography.com

Mittelgroße Landhaus Küche ohne Insel in U-Form mit Vorratsschrank, flächenbündigen Schrankfronten, hellbraunen Holzschränken, Küchenrückwand in Weiß, Rückwand aus Metrofliesen, dunklem Holzboden, braunem Boden und weißer Arbeitsplatte in New York

built in door storage in pantry
Kleine Klassische Küche mit hellbraunen Holzschränken, Bambusparkett und Vorratsschrank in San Francisco
Kleine Klassische Küche mit hellbraunen Holzschränken, Bambusparkett und Vorratsschrank in San Francisco

Mittelgroße Retro Küche in L-Form mit Vorratsschrank, Unterbauwaschbecken, flächenbündigen Schrankfronten, hellbraunen Holzschränken, bunter Rückwand, Elektrogeräten mit Frontblende, Vinylboden, Kücheninsel, bunter Arbeitsplatte und freigelegten Dachbalken in San Francisco

Mittelgroße Klassische Küche in U-Form mit Vorratsschrank, offenen Schränken, hellbraunen Holzschränken, braunem Holzboden, braunem Boden und weißer Arbeitsplatte in Sonstige

Treve Johnson
Einzeilige Retro Küche mit Vorratsschrank, Unterbauwaschbecken, flächenbündigen Schrankfronten, hellbraunen Holzschränken, Küchenrückwand in Orange, Rückwand aus Metrofliesen, braunem Holzboden und Arbeitsplatte aus Holz in San Francisco
Einzeilige Retro Küche mit Vorratsschrank, Unterbauwaschbecken, flächenbündigen Schrankfronten, hellbraunen Holzschränken, Küchenrückwand in Orange, Rückwand aus Metrofliesen, braunem Holzboden und Arbeitsplatte aus Holz in San Francisco

Große Klassische Küche mit Vorratsschrank, Schrankfronten im Shaker-Stil, hellbraunen Holzschränken, Mineralwerkstoff-Arbeitsplatte und beigem Boden in Grand Rapids

Große Klassische Küche ohne Insel in U-Form mit Vorratsschrank, Schrankfronten mit vertiefter Füllung, hellbraunen Holzschränken und Keramikboden in Denver

Hidden walk-in pantry
Große Moderne Küche mit Vorratsschrank, flächenbündigen Schrankfronten, hellbraunen Holzschränken, Granit-Arbeitsplatte, Küchenrückwand in Beige, Glasrückwand, Küchengeräten aus Edelstahl und Porzellan-Bodenfliesen in Tampa
Große Moderne Küche mit Vorratsschrank, flächenbündigen Schrankfronten, hellbraunen Holzschränken, Granit-Arbeitsplatte, Küchenrückwand in Beige, Glasrückwand, Küchengeräten aus Edelstahl und Porzellan-Bodenfliesen in Tampa

The sophisticated blend of wood cabinetry and unfinished brick walls and ceiling is brought together by the uniquely modern pendant lighting.
Zweizeilige, Große Industrial Küche mit Vorratsschrank, Doppelwaschbecken, flächenbündigen Schrankfronten, hellbraunen Holzschränken, Granit-Arbeitsplatte, Küchenrückwand in Weiß, Rückwand aus Steinfliesen, Küchengeräten aus Edelstahl, braunem Holzboden und Kücheninsel in New York
Zweizeilige, Große Industrial Küche mit Vorratsschrank, Doppelwaschbecken, flächenbündigen Schrankfronten, hellbraunen Holzschränken, Granit-Arbeitsplatte, Küchenrückwand in Weiß, Rückwand aus Steinfliesen, Küchengeräten aus Edelstahl, braunem Holzboden und Kücheninsel in New York

This kitchen was created with StarMark Cabinetry's Orian door style in Alder finished in a cabinet color called Rye with Ebony glaze.
Einzeilige, Große Klassische Küche mit Kücheninsel, Unterbauwaschbecken, Schrankfronten mit vertiefter Füllung, hellbraunen Holzschränken, Küchengeräten aus Edelstahl, hellem Holzboden, Vorratsschrank und beigem Boden in Sonstige
Einzeilige, Große Klassische Küche mit Kücheninsel, Unterbauwaschbecken, Schrankfronten mit vertiefter Füllung, hellbraunen Holzschränken, Küchengeräten aus Edelstahl, hellem Holzboden, Vorratsschrank und beigem Boden in Sonstige

Kevin Meechan Photographer
Landhausstil Küche mit Arbeitsplatte aus Holz, Vorratsschrank, offenen Schränken, hellbraunen Holzschränken und dunklem Holzboden in Sonstige
Landhausstil Küche mit Arbeitsplatte aus Holz, Vorratsschrank, offenen Schränken, hellbraunen Holzschränken und dunklem Holzboden in Sonstige

Built-in Coffee Make (Miele) in Leicht Cabinets - Bridge House - Fenneville, Michigan - Lake Michigan - HAUS | Architecture For Modern Lifestyles, Christopher Short, Indianapolis Architect, Marika Designs, Marika Klemm, Interior Designer - Tom Rigney, TR Builders

The owner's of this Mid-Century Modern home in north Seattle were interested in developing a master plan for remodeling the kitchen, family room, master closet, and deck as well as the downstairs basement for a library, den, and office space.
Once they had a good idea of the overall plan, they set about to take on the priority project, the kitchen, family room and deck. Shown are the master plan images for the entire house and the finished photos of the work that was completed.

View of the kitchen from the pantry highlighting the east Midtown views. Featured are the expansive Sea Pearl quartzite counters, backsplash, and island, the custom walnut cabinets, and the built-in appliances.
Photo credit: Alan Tansey

In this 1930’s home, the kitchen had been previously remodeled in the 90’s. The goal was to make the kitchen more functional, add storage and bring back the original character of the home. This was accomplished by removing the adjoining wall between the kitchen and dining room and adding a peninsula with a breakfast bar where the wall once existed. A redesign of the original breakfast nook created a space for the refrigerator, pantry, utility closet and coffee bar which camouflages the radiator. An exterior door was added so the homeowner could gain access to their back patio. The homeowner also desired a better solution for their coats, so a small mudroom nook was created in their hallway. The products installed were Waypoint 630F Cherry Spice Cabinets, Sangda Falls Quartz with Double Roundover Edge on the Countertop, Crystal Shores Random Linear Glass Tile - Sapphire Lagoon Backsplash,
and Hendrik Pendant Lights.

Butler's Pantry
Builder: Stone Acorn / Designer: Cheryl Carpenter w/ Poggenpohl
Photo by: Samantha Garrido
Große Klassische Küche ohne Insel in U-Form mit Vorratsschrank, Unterbauwaschbecken, flächenbündigen Schrankfronten, hellbraunen Holzschränken, Elektrogeräten mit Frontblende, dunklem Holzboden, Quarzwerkstein-Arbeitsplatte, bunter Rückwand und Rückwand aus Mosaikfliesen in Houston
Große Klassische Küche ohne Insel in U-Form mit Vorratsschrank, Unterbauwaschbecken, flächenbündigen Schrankfronten, hellbraunen Holzschränken, Elektrogeräten mit Frontblende, dunklem Holzboden, Quarzwerkstein-Arbeitsplatte, bunter Rückwand und Rückwand aus Mosaikfliesen in Houston

CUSTOMIZE YOUR GLASS PANTRY DOOR! Pantry Doors shipping is just $99 to most states, $159 to some East coast regions, custom packed and fully insured with a 1-4 day transit time. Available any size, as pantry door glass insert only or pre-installed in a door frame, with 8 wood types available. ETA for pantry doors will vary from 3-8 weeks depending on glass & door type.........Block the view, but brighten the look with a beautiful glass pantry door by Sans Soucie! Select from dozens of frosted glass designs, borders and letter styles! Sans Soucie creates their pantry door glass designs thru sandblasting the glass in different ways which create not only different effects, but different levels in price. Choose from the highest quality and largest selection of frosted glass pantry doors available anywhere! The "same design, done different" - with no limit to design, there's something for every decor, regardless of style. Inside our fun, easy to use online Glass and Door Designer at sanssoucie.com, you'll get instant pricing on everything as YOU customize your door and the glass, just the way YOU want it, to compliment and coordinate with your decor. When you're all finished designing, you can place your order right there online! Glass and doors ship worldwide, custom packed in-house, fully insured via UPS Freight. Glass is sandblast frosted or etched and pantry door designs are available in 3 effects: Solid frost, 2D surface etched or 3D carved. Visit or site to learn more!

Mittelgroße Country Küche in L-Form mit Vorratsschrank, Landhausspüle, Schrankfronten im Shaker-Stil, hellbraunen Holzschränken, Küchenrückwand in Weiß, Rückwand aus Porzellanfliesen, Küchengeräten aus Edelstahl, braunem Holzboden, Kücheninsel, braunem Boden und schwarzer Arbeitsplatte in Sonstige
Küchen mit Vorratsschrank und hellbraunen Holzschränken Ideen und Design
1