Küchen mit hellem Holzboden und schwarzer Arbeitsplatte Ideen und Design
Suche verfeinern:
Budget
Sortieren nach:Heute beliebt
61 – 80 von 8.074 Fotos
1 von 3

Large Kitchen Island Has Open and Concealed Storage.
The large island in this loft kitchen isn't only a place to eat, it offers valuable storage space. By removing doors and adding millwork, the island now has a mix of open and concealed storage. The island's black and white color scheme is nicely contrasted by the copper pendant lights above and the teal front door.

This family fell in love with a beautiful Frank Lloyd Wright inspired home that needed a few updates to fit their lifestyle. They needed more functional kitchen space for caterers and also for their own love of cooking. The kitchen island was redesigned to improve function and add extra oven space, a wine fridge and a prep sink. Block Builders replicated the original cabinetry style for the island and added Frank Lloyd Wright design elements to all of the cabinets. Custom Motawi tile and a stainless exhaust hood are featured above the Wolf range. Window banquette seating designed for the dinette makes the space more welcoming and comfortable. Hubbardton Forge lighting fixtures complete the new look.
Photographer: Casey Spring
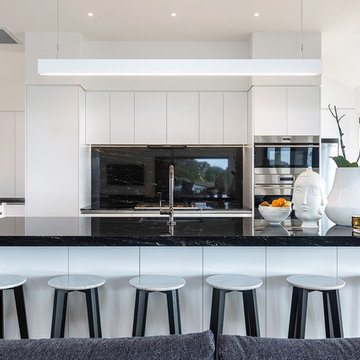
Offene, Zweizeilige, Große Moderne Küche mit Unterbauwaschbecken, flächenbündigen Schrankfronten, weißen Schränken, Granit-Arbeitsplatte, Küchenrückwand in Schwarz, Rückwand aus Stein, Küchengeräten aus Edelstahl, hellem Holzboden, Kücheninsel, beigem Boden und schwarzer Arbeitsplatte in Auckland
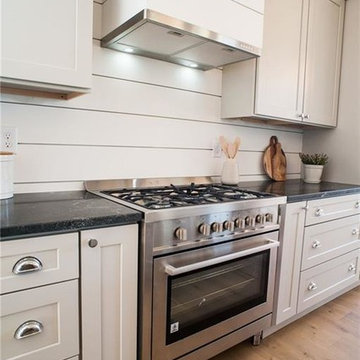
Offene, Mittelgroße Klassische Küche in L-Form mit Unterbauwaschbecken, Schrankfronten im Shaker-Stil, weißen Schränken, Onyx-Arbeitsplatte, Küchenrückwand in Weiß, Rückwand aus Holz, Küchengeräten aus Edelstahl, hellem Holzboden, Kücheninsel, beigem Boden und schwarzer Arbeitsplatte in Miami

Offene, Zweizeilige, Mittelgroße Landhausstil Küche mit Schrankfronten im Shaker-Stil, weißen Schränken, Mineralwerkstoff-Arbeitsplatte, Kücheninsel, Landhausspüle, Küchenrückwand in Weiß, Rückwand aus Metrofliesen, Küchengeräten aus Edelstahl, hellem Holzboden, gelbem Boden und schwarzer Arbeitsplatte in Sonstige
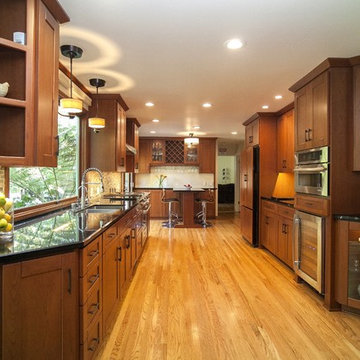
Große Moderne Wohnküche ohne Insel in U-Form mit Doppelwaschbecken, Schrankfronten im Shaker-Stil, hellbraunen Holzschränken, Küchenrückwand in Grau, Rückwand aus Steinfliesen, Küchengeräten aus Edelstahl, hellem Holzboden, beigem Boden und schwarzer Arbeitsplatte in San Francisco

Central storage unit that comprises of a bespoke pull-out larder system and hoses the integrated fridge/freezer and further storage behind the top hung sliding door.
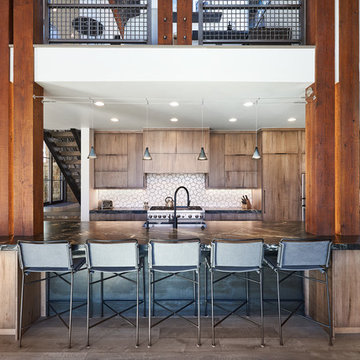
Offene, Einzeilige, Geräumige Moderne Küche mit hellem Holzboden, Kücheninsel, braunem Boden, schwarzer Arbeitsplatte, flächenbündigen Schrankfronten, hellbraunen Holzschränken, Quarzwerkstein-Arbeitsplatte und Küchenrückwand in Weiß in Denver
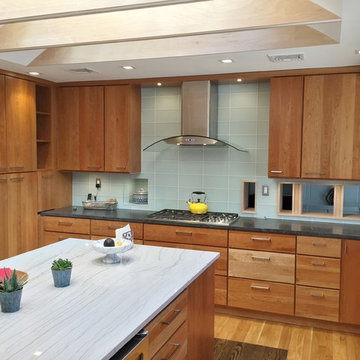
The previous layout of the main floor of this split level house separated each space from the other, resulting in a design which did not take advantage of either the existing space or potential views.
Our response was to modulate the degree of openness between the rooms and spaces using architectural elements. At the entry, an open, lattice-like divider replaces a full-height wall, physically and visually expanding the foyer. In the kitchen, strategically placed partial-height cabinets supplant full-height walls between the living room and kitchen and act as a visual barrier between the two, allowing the kitchen to become a destination rather than a corridor.
Removing the wall between the kitchen and dining room provides for better interaction between host and guest while a series of south-facing skylights over a new island help to blur the line between the interior and exterior.

Barry Calhoun Photography
Offene, Geräumige Moderne Küche in L-Form mit flächenbündigen Schrankfronten, Granit-Arbeitsplatte, hellem Holzboden, Kücheninsel, Rückwand-Fenster, schwarzen Elektrogeräten, beigem Boden, Einbauwaschbecken, hellen Holzschränken, Küchenrückwand in Schwarz und schwarzer Arbeitsplatte in Vancouver
Offene, Geräumige Moderne Küche in L-Form mit flächenbündigen Schrankfronten, Granit-Arbeitsplatte, hellem Holzboden, Kücheninsel, Rückwand-Fenster, schwarzen Elektrogeräten, beigem Boden, Einbauwaschbecken, hellen Holzschränken, Küchenrückwand in Schwarz und schwarzer Arbeitsplatte in Vancouver

Moderne Küchenbar in U-Form mit Unterbauwaschbecken, flächenbündigen Schrankfronten, braunen Schränken, Mineralwerkstoff-Arbeitsplatte, Küchenrückwand in Weiß, hellem Holzboden, Kücheninsel, schwarzer Arbeitsplatte und Elektrogeräten mit Frontblende in Minneapolis

This family arrived in Kalamazoo to join an elite group of doctors starting the Western Michigan University School of Medicine. They fell in love with a beautiful Frank Lloyd Wright inspired home that needed a few updates to fit their lifestyle.
The living room's focal point was an existing custom two-story water feature. New Kellex furniture creates two seating areas with flexibility for entertaining guests. Several pieces of original art and custom furniture were purchased at Good Goods in Saugatuck, Michigan. New paint colors throughout the house complement the art and rich woodwork.
Photographer: Casey Spring

Cette cuisine sophistiquée allie le charme du noir à la chaleur du bois pour créer un espace à la fois moderne et accueillant. Les façades noires mat encadrent un plan de travail en granit assorti, centré autour d’un îlot de cuisine imposant. Une table en bois adjacente apporte une touche organique, tandis qu’une élégante ouverture verrière baigne la pièce de lumière naturelle, ajoutant une dimension lumineuse et aérée à cet espace contemporain.
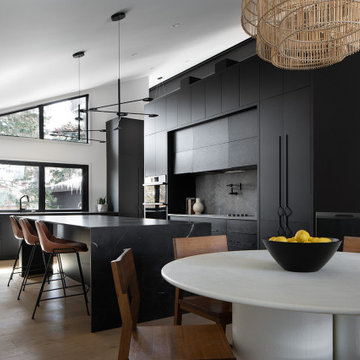
Offene, Große Moderne Küche mit Unterbauwaschbecken, flächenbündigen Schrankfronten, schwarzen Schränken, Granit-Arbeitsplatte, Küchenrückwand in Grau, Rückwand aus Quarzwerkstein, schwarzen Elektrogeräten, hellem Holzboden, Kücheninsel, schwarzer Arbeitsplatte und gewölbter Decke in Calgary

A transitional kitchen where the marriage of white oak and warm white cabinetry, adorned with elegant bronze accents, sets the stage. The grand island, featuring a soapstone waterfall end on one side and an inviting open side on the other, takes center stage. Completing the ensemble are the striking black metal hutch doors, chic open shelving, and the warm glow of pendant lighting.
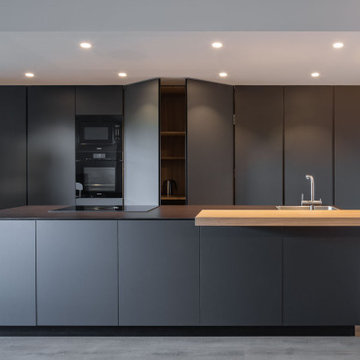
Offene, Zweizeilige Moderne Küchenbar mit Waschbecken, flächenbündigen Schrankfronten, schwarzen Schränken, Arbeitsplatte aus Terrazzo, schwarzen Elektrogeräten, hellem Holzboden, Kücheninsel und schwarzer Arbeitsplatte in Sonstige
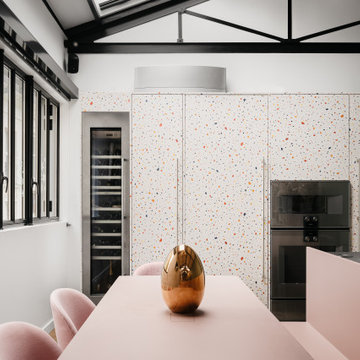
Offene, Einzeilige Moderne Küche mit integriertem Waschbecken, Elektrogeräten mit Frontblende, hellem Holzboden, Kücheninsel, beigem Boden und schwarzer Arbeitsplatte in Paris
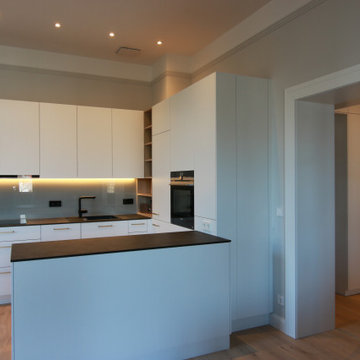
Für diese Küche haben wir der Bauherrin verschiedene Konzepte vorgestellt, die die Küche mehr oder weniger stark vom Wohnraum trennen. Unsere Kundin entschied sich dann für die diese offene Variante, die sich über den Tresen zum Wohnbereich öffnet. Die ehemals 2-flüglige Wohnzimmertür haben wir durch eine schwarz gerahmte Schiebetür von RAUMPLUS ersetzt. Durch die Türfüllung aus Klarglas wirkt die Wohnung auch bei geschlossener Tür großzügig und hell.

This inviting gourmet kitchen designed by Curtis Lumber Co., Inc. is perfect for the entertaining lifestyle of the homeowners who wanted a modern farmhouse kitchen in a new construction build. The look was achieved by mixing in a warmer white finish on the upper cabinets with warmer wood tones for the base cabinets and island. The cabinetry is Merillat Masterpiece, Ganon Full overlay Evercore in Warm White Suede sheen on the upper cabinets and Ganon Full overlay Cherry Barley Suede sheen on the base cabinets and floating shelves. The leg of the island has a beautiful taper to it providing a beautiful architectural detail. Shiplap on the window wall and on the back of the island adds a little extra texture to the space. A microwave drawer in a base cabinet, placed near the refrigerator, creates a separate cooking zone. Tucked in on the outskirts of the kitchen is a beverage refrigerator providing easy access away from cooking areas Ascendra Pulls from Tob Knobs in flat black adorn the cabinetry.
Photos property of Curtis Lumber Co., Inc.
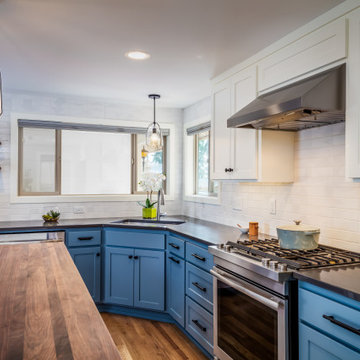
Mittelgroße Urige Wohnküche mit Einbauwaschbecken, Schrankfronten im Shaker-Stil, blauen Schränken, Küchenrückwand in Weiß, Küchengeräten aus Edelstahl, hellem Holzboden, Kücheninsel und schwarzer Arbeitsplatte in Portland
Küchen mit hellem Holzboden und schwarzer Arbeitsplatte Ideen und Design
4