Küchen mit integriertem Waschbecken und Kalk-Rückwand Ideen und Design
Suche verfeinern:
Budget
Sortieren nach:Heute beliebt
1 – 20 von 190 Fotos
1 von 3

Free ebook, Creating the Ideal Kitchen. DOWNLOAD NOW
Collaborations are typically so fruitful and this one was no different. The homeowners started by hiring an architect to develop a vision and plan for transforming their very traditional brick home into a contemporary family home full of modern updates. The Kitchen Studio of Glen Ellyn was hired to provide kitchen design expertise and to bring the vision to life.
The bamboo cabinetry and white Ceasarstone countertops provide contrast that pops while the white oak floors and limestone tile bring warmth to the space. A large island houses a Galley Sink which provides a multi-functional work surface fantastic for summer entertaining. And speaking of summer entertaining, a new Nana Wall system — a large glass wall system that creates a large exterior opening and can literally be opened and closed with one finger – brings the outdoor in and creates a very unique flavor to the space.
Matching bamboo cabinetry and panels were also installed in the adjoining family room, along with aluminum doors with frosted glass and a repeat of the limestone at the newly designed fireplace.
Designed by: Susan Klimala, CKD, CBD
Photography by: Carlos Vergara
For more information on kitchen and bath design ideas go to: www.kitchenstudio-ge.com

BESPOKE
Offene, Einzeilige, Mittelgroße Moderne grifflose Küche mit flächenbündigen Schrankfronten, weißen Schränken, braunem Holzboden, Kücheninsel, integriertem Waschbecken, Mineralwerkstoff-Arbeitsplatte, Küchenrückwand in Weiß, Kalk-Rückwand, Küchengeräten aus Edelstahl und braunem Boden in München
Offene, Einzeilige, Mittelgroße Moderne grifflose Küche mit flächenbündigen Schrankfronten, weißen Schränken, braunem Holzboden, Kücheninsel, integriertem Waschbecken, Mineralwerkstoff-Arbeitsplatte, Küchenrückwand in Weiß, Kalk-Rückwand, Küchengeräten aus Edelstahl und braunem Boden in München

Евгений Кулибаба
Offene, Zweizeilige, Mittelgroße Moderne Küche mit integriertem Waschbecken, flächenbündigen Schrankfronten, grauen Schränken, Kalkstein-Arbeitsplatte, Küchenrückwand in Grau, Kalk-Rückwand, Küchengeräten aus Edelstahl, hellem Holzboden, Kücheninsel, beigem Boden und grauer Arbeitsplatte in Moskau
Offene, Zweizeilige, Mittelgroße Moderne Küche mit integriertem Waschbecken, flächenbündigen Schrankfronten, grauen Schränken, Kalkstein-Arbeitsplatte, Küchenrückwand in Grau, Kalk-Rückwand, Küchengeräten aus Edelstahl, hellem Holzboden, Kücheninsel, beigem Boden und grauer Arbeitsplatte in Moskau

Proyecto realizado por Meritxell Ribé - The Room Studio
Construcción: The Room Work
Fotografías: Mauricio Fuertes
Einzeilige, Mittelgroße Mediterrane Wohnküche mit integriertem Waschbecken, weißen Schränken, Arbeitsplatte aus Holz, Küchenrückwand in Weiß, Kalk-Rückwand, Kücheninsel, brauner Arbeitsplatte, Schrankfronten im Shaker-Stil, schwarzen Elektrogeräten und grünem Boden in Barcelona
Einzeilige, Mittelgroße Mediterrane Wohnküche mit integriertem Waschbecken, weißen Schränken, Arbeitsplatte aus Holz, Küchenrückwand in Weiß, Kalk-Rückwand, Kücheninsel, brauner Arbeitsplatte, Schrankfronten im Shaker-Stil, schwarzen Elektrogeräten und grünem Boden in Barcelona

Offene, Zweizeilige, Große Küche mit integriertem Waschbecken, flächenbündigen Schrankfronten, hellbraunen Holzschränken, Arbeitsplatte aus Holz, bunter Rückwand, Elektrogeräten mit Frontblende, Kalkstein, zwei Kücheninseln und Kalk-Rückwand in Hawaii
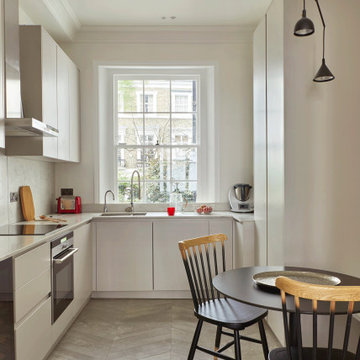
Geschlossene, Mittelgroße Moderne Küche in grau-weiß in U-Form mit integriertem Waschbecken, flächenbündigen Schrankfronten, grauen Schränken, Quarzit-Arbeitsplatte, Küchenrückwand in Grau, Kalk-Rückwand, Küchengeräten aus Edelstahl, Keramikboden, grauem Boden und grauer Arbeitsplatte in London
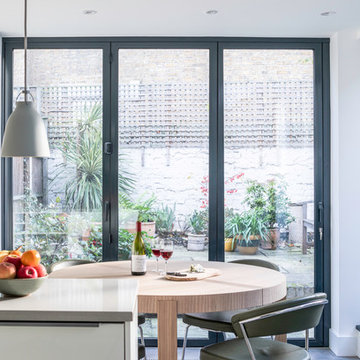
This lovely open kitchen has light filtering in from windows with various aspects which provides a wonderful colour variation.
Mittelgroße Moderne Wohnküche in L-Form mit integriertem Waschbecken, flächenbündigen Schrankfronten, weißen Schränken, Mineralwerkstoff-Arbeitsplatte, Küchenrückwand in Beige, Kalk-Rückwand, Küchengeräten aus Edelstahl, Porzellan-Bodenfliesen und beigem Boden in London
Mittelgroße Moderne Wohnküche in L-Form mit integriertem Waschbecken, flächenbündigen Schrankfronten, weißen Schränken, Mineralwerkstoff-Arbeitsplatte, Küchenrückwand in Beige, Kalk-Rückwand, Küchengeräten aus Edelstahl, Porzellan-Bodenfliesen und beigem Boden in London
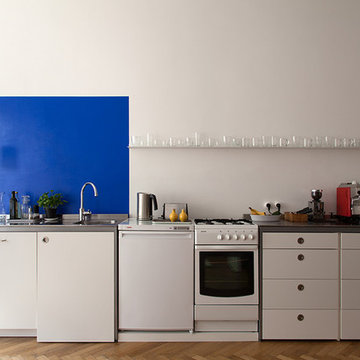
Jana Kubischik
Einzeilige, Kleine, Offene Moderne Küche ohne Insel mit integriertem Waschbecken, flächenbündigen Schrankfronten, weißen Schränken, Edelstahl-Arbeitsplatte, Küchenrückwand in Blau, weißen Elektrogeräten, hellem Holzboden, Kalk-Rückwand und braunem Boden in Berlin
Einzeilige, Kleine, Offene Moderne Küche ohne Insel mit integriertem Waschbecken, flächenbündigen Schrankfronten, weißen Schränken, Edelstahl-Arbeitsplatte, Küchenrückwand in Blau, weißen Elektrogeräten, hellem Holzboden, Kalk-Rückwand und braunem Boden in Berlin
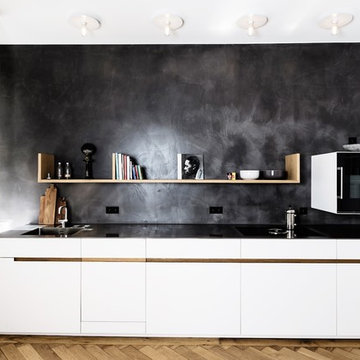
Andreas Kern
Offene, Einzeilige, Kleine Moderne Küche ohne Insel mit integriertem Waschbecken, flächenbündigen Schrankfronten, weißen Schränken, Edelstahl-Arbeitsplatte, Küchenrückwand in Schwarz, Kalk-Rückwand, schwarzen Elektrogeräten, braunem Holzboden und braunem Boden in München
Offene, Einzeilige, Kleine Moderne Küche ohne Insel mit integriertem Waschbecken, flächenbündigen Schrankfronten, weißen Schränken, Edelstahl-Arbeitsplatte, Küchenrückwand in Schwarz, Kalk-Rückwand, schwarzen Elektrogeräten, braunem Holzboden und braunem Boden in München
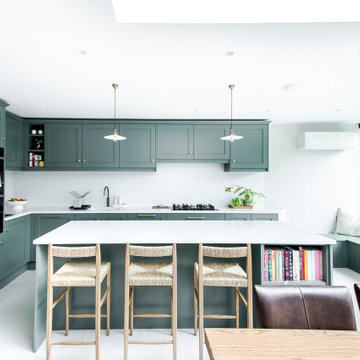
Ground floor extension of an end-of-1970s property.
Making the most of an open-plan space with fitted furniture that allows more than one option to accommodate guests when entertaining. The new rear addition has allowed us to create a clean and bright space, as well as to optimize the space flow for what originally were dark and cramped ground floor spaces.
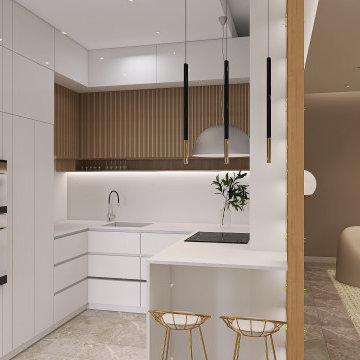
Offene, Mittelgroße Moderne Küche in U-Form mit integriertem Waschbecken, flächenbündigen Schrankfronten, weißen Schränken, Kalkstein-Arbeitsplatte, Küchenrückwand in Weiß, Kalk-Rückwand, Küchengeräten aus Edelstahl, Marmorboden, Halbinsel, grauem Boden, weißer Arbeitsplatte und eingelassener Decke in Sonstige

Chris Snook
Zweizeilige, Große Moderne Wohnküche mit integriertem Waschbecken, flächenbündigen Schrankfronten, weißen Schränken, Kalkstein-Arbeitsplatte, Küchenrückwand in Weiß, Kalk-Rückwand, schwarzen Elektrogeräten, hellem Holzboden, Kücheninsel, beigem Boden und weißer Arbeitsplatte in London
Zweizeilige, Große Moderne Wohnküche mit integriertem Waschbecken, flächenbündigen Schrankfronten, weißen Schränken, Kalkstein-Arbeitsplatte, Küchenrückwand in Weiß, Kalk-Rückwand, schwarzen Elektrogeräten, hellem Holzboden, Kücheninsel, beigem Boden und weißer Arbeitsplatte in London
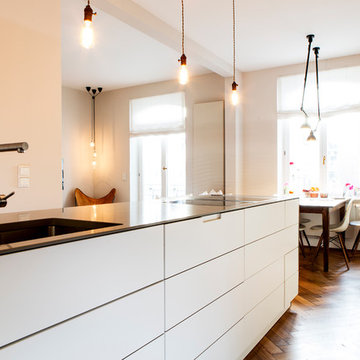
Offene, Einzeilige, Mittelgroße Moderne Küche mit integriertem Waschbecken, flächenbündigen Schrankfronten, weißen Schränken, Mineralwerkstoff-Arbeitsplatte, Küchenrückwand in Weiß, Kalk-Rückwand, Küchengeräten aus Edelstahl, braunem Holzboden, Kücheninsel und braunem Boden in München
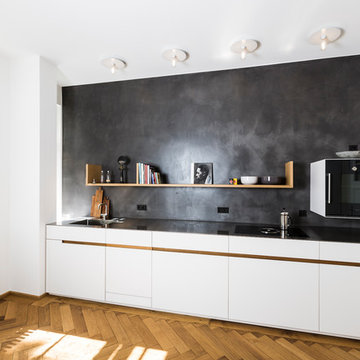
Andreas Kern
Offene, Einzeilige, Große Moderne Küche ohne Insel mit integriertem Waschbecken, flächenbündigen Schrankfronten, weißen Schränken, Edelstahl-Arbeitsplatte, Küchenrückwand in Schwarz, Kalk-Rückwand, schwarzen Elektrogeräten, braunem Holzboden und braunem Boden in München
Offene, Einzeilige, Große Moderne Küche ohne Insel mit integriertem Waschbecken, flächenbündigen Schrankfronten, weißen Schränken, Edelstahl-Arbeitsplatte, Küchenrückwand in Schwarz, Kalk-Rückwand, schwarzen Elektrogeräten, braunem Holzboden und braunem Boden in München

Situated within a Royal Borough of Kensington and Chelsea conservation area, this unique home was most recently remodelled in the 1990s by the Manser Practice and is comprised of two perpendicular townhouses connected by an L-shaped glazed link.
Initially tasked with remodelling the house’s living, dining and kitchen areas, Studio Bua oversaw a seamless extension and refurbishment of the wider property, including rear extensions to both townhouses, as well as a replacement of the glazed link between them.
The design, which responds to the client’s request for a soft, modern interior that maximises available space, was led by Studio Bua’s ex-Manser Practice principal Mark Smyth. It combines a series of small-scale interventions, such as a new honed slate fireplace, with more significant structural changes, including the removal of a chimney and threading through of a new steel frame.
Studio Bua, who were eager to bring new life to the space while retaining its original spirit, selected natural materials such as oak and marble to bring warmth and texture to the otherwise minimal interior. Also, rather than use a conventional aluminium system for the glazed link, the studio chose to work with specialist craftsmen to create a link in lacquered timber and glass.
The scheme also includes the addition of a stylish first-floor terrace, which is linked to the refurbished living area by a large sash window and features a walk-on rooflight that brings natural light to the redesigned master suite below. In the master bedroom, a new limestone-clad bathtub and bespoke vanity unit are screened from the main bedroom by a floor-to-ceiling partition, which doubles as hanging space for an artwork.
Studio Bua’s design also responds to the client’s desire to find new opportunities to display their art collection. To create the ideal setting for artist Craig-Martin’s neon pink steel sculpture, the studio transformed the boiler room roof into a raised plinth, replaced the existing rooflight with modern curtain walling and worked closely with the artist to ensure the lighting arrangement perfectly frames the artwork.
Contractor: John F Patrick
Structural engineer: Aspire Consulting
Photographer: Andy Matthews
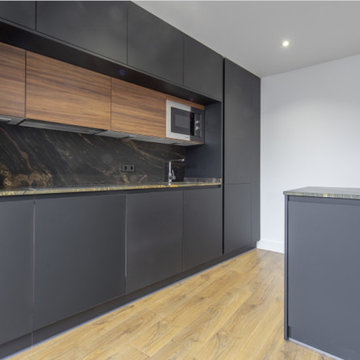
Cocina abierta con isla. Los muebles son lacados en negro mate y madera de nogal, acompañados con encimera en tonos oscuros con vetas cobrizas.
Offene, Einzeilige, Große Moderne Küche mit integriertem Waschbecken, flächenbündigen Schrankfronten, schwarzen Schränken, Mineralwerkstoff-Arbeitsplatte, Küchenrückwand in Schwarz, Kalk-Rückwand, Küchengeräten aus Edelstahl, Laminat, Kücheninsel, braunem Boden und schwarzer Arbeitsplatte in Madrid
Offene, Einzeilige, Große Moderne Küche mit integriertem Waschbecken, flächenbündigen Schrankfronten, schwarzen Schränken, Mineralwerkstoff-Arbeitsplatte, Küchenrückwand in Schwarz, Kalk-Rückwand, Küchengeräten aus Edelstahl, Laminat, Kücheninsel, braunem Boden und schwarzer Arbeitsplatte in Madrid
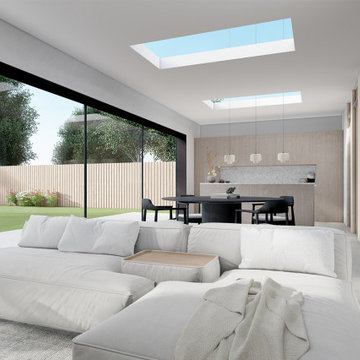
Designed by our passionate team of designers. We were approached to extend and renovate this property in a small riverside village. Taking strong ques from Japanese design to influence the interior layout and architectural details.
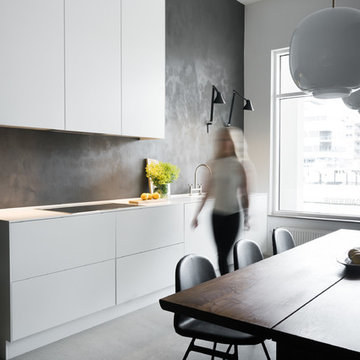
Oskar Bakke
Einzeilige, Mittelgroße Skandinavische Wohnküche ohne Insel mit integriertem Waschbecken, flächenbündigen Schrankfronten, weißen Schränken, Mineralwerkstoff-Arbeitsplatte, Küchenrückwand in Weiß, Kalk-Rückwand, Küchengeräten aus Edelstahl, Betonboden, grauem Boden und weißer Arbeitsplatte in Malmö
Einzeilige, Mittelgroße Skandinavische Wohnküche ohne Insel mit integriertem Waschbecken, flächenbündigen Schrankfronten, weißen Schränken, Mineralwerkstoff-Arbeitsplatte, Küchenrückwand in Weiß, Kalk-Rückwand, Küchengeräten aus Edelstahl, Betonboden, grauem Boden und weißer Arbeitsplatte in Malmö
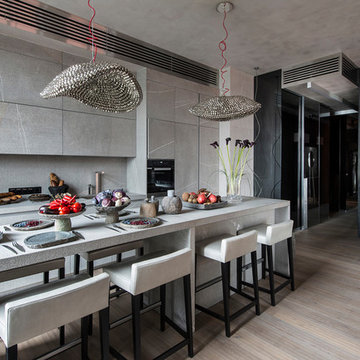
Offene, Zweizeilige, Mittelgroße Küche mit integriertem Waschbecken, flächenbündigen Schrankfronten, grauen Schränken, Küchenrückwand in Grau, Kücheninsel, beigem Boden, Kalkstein-Arbeitsplatte, Kalk-Rückwand, Küchengeräten aus Edelstahl und hellem Holzboden in Moskau
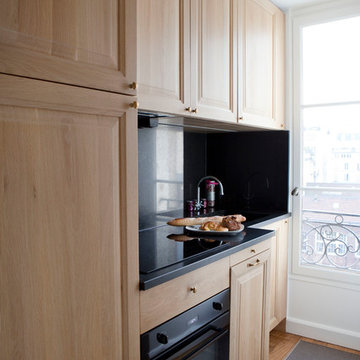
La cuisine est indépendante. Les meubles de la cuisine ont été réalisés en bois massif de chêne et le plan de travail avec la crédence sont en granit noir brillant du Zimbabwe. Le plan de travail épouse la forme irrégulière de la pièce. Tout l’électroménager est caché dans le mobilier et un faux tiroir se transforme en tirette pour les repas._Vittoria Rizzoli / Photos : Cecilia Garroni-Parisi.
Küchen mit integriertem Waschbecken und Kalk-Rückwand Ideen und Design
1