Küchen mit Kassettendecke Ideen und Design
Suche verfeinern:
Budget
Sortieren nach:Heute beliebt
21 – 40 von 6.724 Fotos
1 von 2

This luxury dream kitchen was the vision of Diane Berry for her retired clients based in Cheshire. They wanted a kitchen that had lots of worktop and storage space, an island and space for a TV and a couple of chairs and two dining tables one large for entertaining and a small area for casual dining for two to six.
The design has an extra tall extension to help bring in a feeling of light and space, allowing natural light to flood to the back of the room. Diane used some amazing materials, the dark oak cross grain doors, Dekton concrete worktops and Miele graphite grey ovens. Buster and Punch pendant lights add the finishing touches and some amazing pieces of modern art add the personality of the clients.
Super large format floor tiles bring a simple calm base for the room and help with the work factor of the fully mitred Dekton island, the angled knee recess for the bar stools draws in the angled ceiling and roof lights above the bookcase, and in this area Acupanel vertical timber wall neatly opens to allow access to service neatly concealed behind.
Diane Berry and her team worked closely with Prime construction ltd who carried out the construction works, lots of hard work by many tradesmen brought this dream kitchen to fruition.
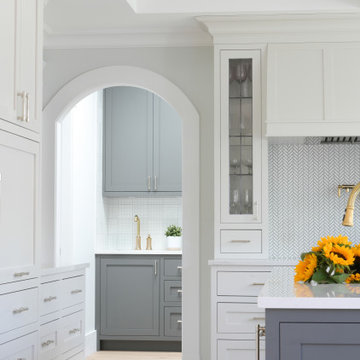
A once closed off kitchen, now open with more counter space, island and storage for a busy family. Peaking through is a new butler's pantry with added appliances and even more counterspace for ample prep space and holiday overflow cooking.
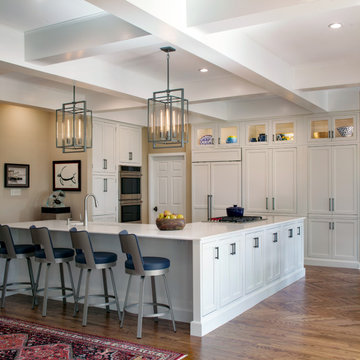
A much needed refresh of the kitchen and opening it up into the living room, required massive steel beams and engineering to make this happen. The wood flooring, although existing, was recreated in a herringbone pattern.
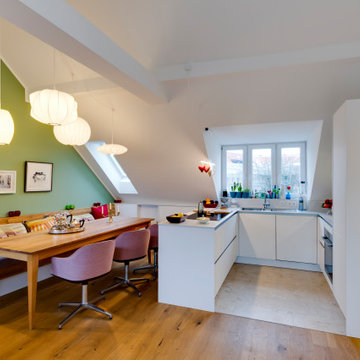
Die klare Farb- und Strukturwahl der Küche bildet die Basis für den kreativen Wohnraum. Selbst bunte Kissen, farbige Wände und kreative Lichtkonzepte im Bereich des Essplatzes integrieren sich in eine ruhige Ausstrahlung durch die weiße Küche. Die Bewohner genießen somit ein individuelles Wohnambiente mit einer gelungenen Kombination aus Moderne und Gemütlichkeit.

The original kitchen in this 1970s home was enclosed and filled with outdated cabinets, countertops and appliances. After knocking down walls and creating an entirely new interior, this breathtaking renovated space is now open, fresh and inviting.
Medallion Cabinetry, Lancaster door style, Eagle Rock stain and Buff paint on maple.
Design by Peter Von Esten, BKC Kitchen and Bath, in partnership with Truss Interiors & Renovation.
Photography by Emily Minton Redfield.
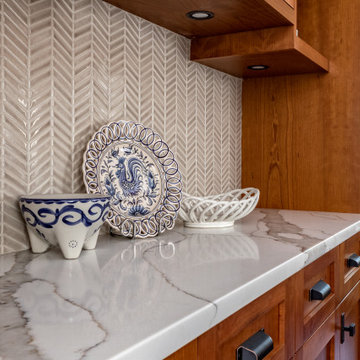
A few tweaks to this already well built kitchen, refreshed the space and solidified the Arts & Craft theme carried throughout the space. A change to the pantry wall provided better and increased storage and countertop space and a new island created finely tuned symmetry to the layout. Combned with new cabinet hardware and modern chevron backsplash, the updated marble-look quartz countertops offer durability and a tailored sophisticated elegance.

Geschlossene Klassische Küche ohne Insel in U-Form mit Unterbauwaschbecken, Schrankfronten mit vertiefter Füllung, weißen Schränken, Marmor-Arbeitsplatte, Küchenrückwand in Grau, Rückwand aus Marmor, weißen Elektrogeräten, dunklem Holzboden, braunem Boden und Kassettendecke in New York
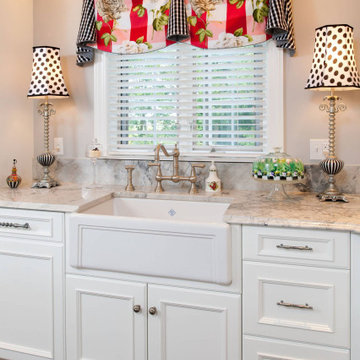
This kitchen designed by Cuvee Kitchen Designs features our Rutt Abbey door style in super white paint for a timeless traditional look.
Klassische Wohnküche in U-Form mit Landhausspüle, Schrankfronten mit vertiefter Füllung, weißen Schränken, Küchenrückwand in Grau, braunem Holzboden, Kücheninsel, braunem Boden, grauer Arbeitsplatte und Kassettendecke
Klassische Wohnküche in U-Form mit Landhausspüle, Schrankfronten mit vertiefter Füllung, weißen Schränken, Küchenrückwand in Grau, braunem Holzboden, Kücheninsel, braunem Boden, grauer Arbeitsplatte und Kassettendecke
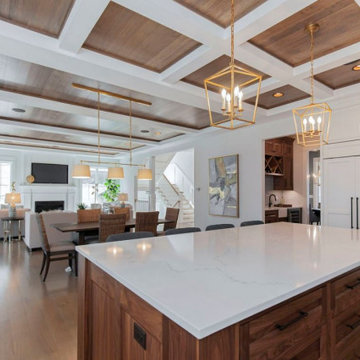
Open floor plan with multiple large windows and access to
backyard patio as well as the veranda. This Farmhouse Great Hall is classic, elegant, and fresh!

A family friendly kitchen renovation in a lake front home with a farmhouse vibe and easy to maintain finishes.
Mittelgroße, Zweizeilige Landhausstil Wohnküche mit Landhausspüle, Schrankfronten im Shaker-Stil, weißen Schränken, Granit-Arbeitsplatte, Küchenrückwand in Weiß, Rückwand aus Keramikfliesen, Küchengeräten aus Edelstahl, braunem Holzboden, Kücheninsel, braunem Boden, schwarzer Arbeitsplatte und Kassettendecke in Chicago
Mittelgroße, Zweizeilige Landhausstil Wohnküche mit Landhausspüle, Schrankfronten im Shaker-Stil, weißen Schränken, Granit-Arbeitsplatte, Küchenrückwand in Weiß, Rückwand aus Keramikfliesen, Küchengeräten aus Edelstahl, braunem Holzboden, Kücheninsel, braunem Boden, schwarzer Arbeitsplatte und Kassettendecke in Chicago

Klassische Küche in U-Form mit Landhausspüle, Schrankfronten mit vertiefter Füllung, weißen Schränken, Küchenrückwand in Weiß, Küchengeräten aus Edelstahl, dunklem Holzboden, Kücheninsel, braunem Boden, schwarzer Arbeitsplatte, Kassettendecke und Holzdielendecke in Boston

A custom white shaker Kitchen that is beautiful and functional.
Große Klassische Küche mit Schrankfronten im Shaker-Stil, weißen Schränken, Granit-Arbeitsplatte, Küchenrückwand in Metallic, hellem Holzboden, Kücheninsel, grauer Arbeitsplatte, Unterbauwaschbecken, Rückwand aus Mosaikfliesen, beigem Boden und Kassettendecke in Tampa
Große Klassische Küche mit Schrankfronten im Shaker-Stil, weißen Schränken, Granit-Arbeitsplatte, Küchenrückwand in Metallic, hellem Holzboden, Kücheninsel, grauer Arbeitsplatte, Unterbauwaschbecken, Rückwand aus Mosaikfliesen, beigem Boden und Kassettendecke in Tampa
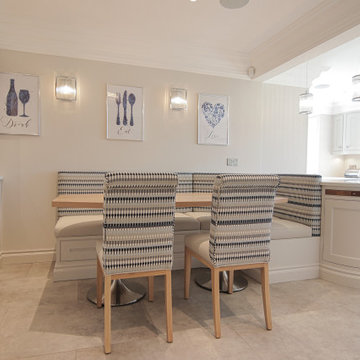
Geräumige Klassische Wohnküche mit Einbauwaschbecken, Schrankfronten im Shaker-Stil, weißen Schränken, Quarzit-Arbeitsplatte, Küchenrückwand in Grau, Rückwand aus Quarzwerkstein, schwarzen Elektrogeräten, Kalkstein, Kücheninsel, grauer Arbeitsplatte und Kassettendecke in Berkshire

Offene, Mittelgroße Klassische Küche in L-Form mit integriertem Waschbecken, Schrankfronten im Shaker-Stil, blauen Schränken, Marmor-Arbeitsplatte, Küchenrückwand in Weiß, Rückwand aus Marmor, hellem Holzboden, Kücheninsel, beigem Boden, bunter Arbeitsplatte und Kassettendecke in Philadelphia

Offene, Mittelgroße Maritime Küche mit Glasfronten, weißen Schränken, Quarzwerkstein-Arbeitsplatte, Küchenrückwand in Blau, Rückwand aus Zementfliesen, weißen Elektrogeräten, Keramikboden, Kücheninsel, grauem Boden, weißer Arbeitsplatte und Kassettendecke in San Diego

Offene, Zweizeilige, Geräumige Moderne Küche mit Unterbauwaschbecken, flächenbündigen Schrankfronten, hellbraunen Holzschränken, Quarzit-Arbeitsplatte, Küchenrückwand in Beige, Rückwand aus Stein, Küchengeräten aus Edelstahl, braunem Holzboden, Kücheninsel, braunem Boden, beiger Arbeitsplatte und Kassettendecke in Salt Lake City
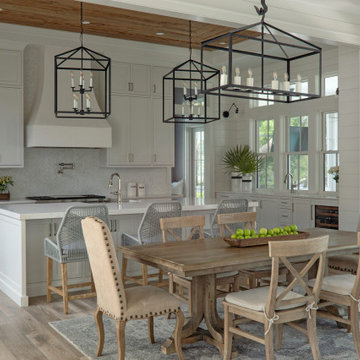
Offene, Große Klassische Küche in L-Form mit Einbauwaschbecken, Schrankfronten mit vertiefter Füllung, weißen Schränken, Marmor-Arbeitsplatte, Küchenrückwand in Weiß, Rückwand aus Keramikfliesen, weißen Elektrogeräten, hellem Holzboden, Kücheninsel, beigem Boden, weißer Arbeitsplatte und Kassettendecke in Sonstige

We chose a rich rift cut white oak cabinet door with custom glazing and a wire-brushed texture for the majority of the kitchen. To create more depth we used grey painted cabinets for the tall pantry area. For the upper wall cabinets next to the sink, glass and metal frame doors were selected.
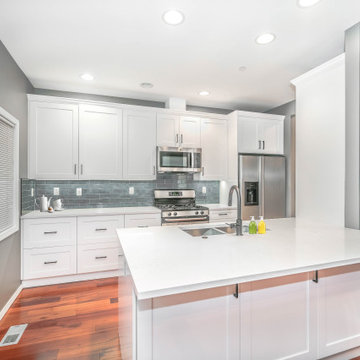
Classic transitional kitchen design that radiates comfort and functionality in one space. This design shows the modern touches with the high-end furnishings. Its white pantries, as well as the white quartzite sink area and countertop, gleam with grey-colored walling and rustic wooden flooring.

Kitchen with adjacent dining room seating, island with four bar stools, and stainless steel appliances.
Offene, Große Klassische Küche in L-Form mit Landhausspüle, Kassettenfronten, weißen Schränken, Quarzit-Arbeitsplatte, Küchenrückwand in Beige, Rückwand aus Granit, Küchengeräten aus Edelstahl, hellem Holzboden, zwei Kücheninseln, beigem Boden, weißer Arbeitsplatte und Kassettendecke in Miami
Offene, Große Klassische Küche in L-Form mit Landhausspüle, Kassettenfronten, weißen Schränken, Quarzit-Arbeitsplatte, Küchenrückwand in Beige, Rückwand aus Granit, Küchengeräten aus Edelstahl, hellem Holzboden, zwei Kücheninseln, beigem Boden, weißer Arbeitsplatte und Kassettendecke in Miami
Küchen mit Kassettendecke Ideen und Design
2