Küchen mit zwei Kücheninseln und kleiner Kücheninsel Ideen und Design
Suche verfeinern:
Budget
Sortieren nach:Heute beliebt
1 – 16 von 16 Fotos
1 von 3
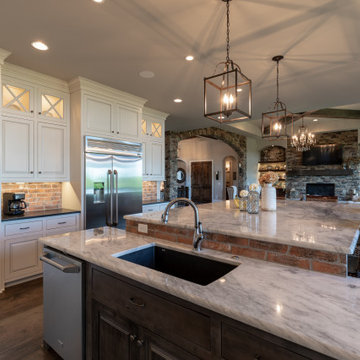
Große Urige Küche in L-Form mit Vorratsschrank, Unterbauwaschbecken, Schrankfronten im Shaker-Stil, weißen Schränken, Marmor-Arbeitsplatte, Küchenrückwand in Braun, Rückwand aus Backstein, Küchengeräten aus Edelstahl, dunklem Holzboden, zwei Kücheninseln, braunem Boden, bunter Arbeitsplatte, gewölbter Decke und kleiner Kücheninsel in Kansas City
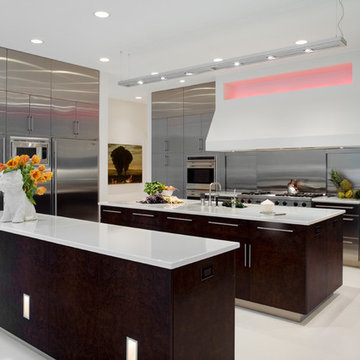
Große Moderne Küche mit Doppelwaschbecken, flächenbündigen Schrankfronten, Küchengeräten aus Edelstahl, Kalkstein, zwei Kücheninseln, Vorratsschrank, Edelstahlfronten, Kalkstein-Arbeitsplatte, Küchenrückwand in Metallic, weißem Boden, weißer Arbeitsplatte, gewölbter Decke und kleiner Kücheninsel in Chicago
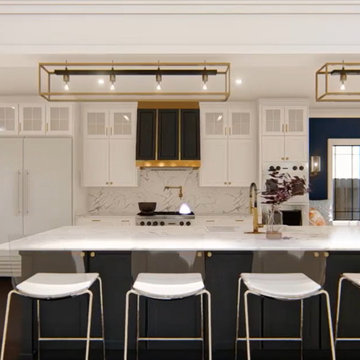
Große Klassische Küche mit Vorratsschrank, Schrankfronten im Shaker-Stil, weißen Schränken, zwei Kücheninseln, Landhausspüle, Quarzwerkstein-Arbeitsplatte, Küchenrückwand in Weiß, Rückwand aus Quarzwerkstein, weißen Elektrogeräten, weißer Arbeitsplatte, gewölbter Decke, kleiner Kücheninsel und braunem Boden in Houston
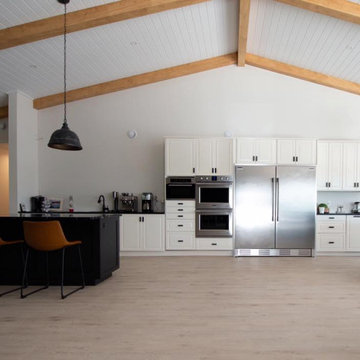
Einzeilige, Geräumige Moderne Wohnküche mit Unterbauwaschbecken, Schrankfronten im Shaker-Stil, weißen Schränken, Quarzit-Arbeitsplatte, Küchenrückwand in Weiß, Küchengeräten aus Edelstahl, hellem Holzboden, zwei Kücheninseln, braunem Boden, schwarzer Arbeitsplatte, gewölbter Decke und kleiner Kücheninsel in Montreal
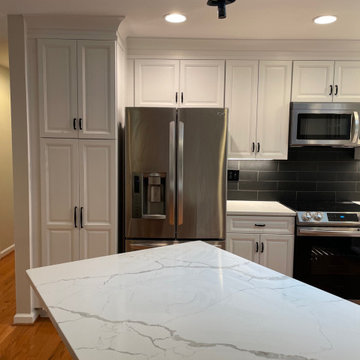
Removed walls dividing the kitchen from the dining room to have an open concept living room, dining room and kitchen.
Re-purpose existing cabinets and relocated the cabinetry that was on the wall.
Painted the cabinets white
Replaced all the toe kick
Added two piece crown molding to the top of the cabinets.
Installed new cabinets to make a catty corner island facing the living room and dining room that included a trashcan pull out.
The countertops were replaced with quartz laza.
New undermount kitchen sink and faucet
New black lime stone backsplash tile installed all the way to the ceiling.
Roughed in a new dedicated microwave line to mount the microwave above the stove.
Added new recessed lights to the living room and replaced the dining room chandelier with upgraded pendant style lighting.
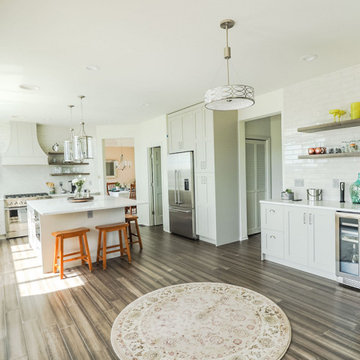
Each room is very spacious and natural light strikes through the whole area. The walls on the other hand have an excellent foundation consisting of different wood frames.
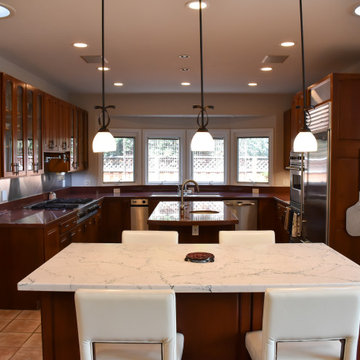
Mittelgroße Mediterrane Küche in U-Form mit Unterbauwaschbecken, Schrankfronten mit vertiefter Füllung, hellbraunen Holzschränken, Quarzwerkstein-Arbeitsplatte, Küchenrückwand in Metallic, Küchengeräten aus Edelstahl, Porzellan-Bodenfliesen, zwei Kücheninseln, buntem Boden, brauner Arbeitsplatte und kleiner Kücheninsel in San Francisco
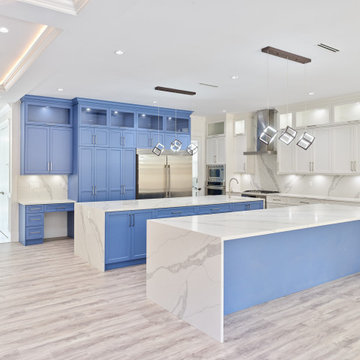
Große Moderne Küche in L-Form mit Vorratsschrank, Unterbauwaschbecken, Schrankfronten im Shaker-Stil, blauen Schränken, Quarzwerkstein-Arbeitsplatte, Küchenrückwand in Weiß, Rückwand aus Quarzwerkstein, Küchengeräten aus Edelstahl, Vinylboden, zwei Kücheninseln, grauem Boden, weißer Arbeitsplatte, gewölbter Decke und kleiner Kücheninsel in Vancouver
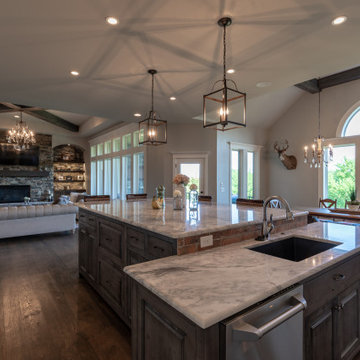
Große Urige Küche in L-Form mit Vorratsschrank, Schrankfronten im Shaker-Stil, zwei Kücheninseln, Marmor-Arbeitsplatte, bunter Arbeitsplatte, grauen Schränken, Küchenrückwand in Braun, Rückwand aus Backstein, Unterbauwaschbecken, Küchengeräten aus Edelstahl, dunklem Holzboden, braunem Boden, gewölbter Decke und kleiner Kücheninsel in Kansas City
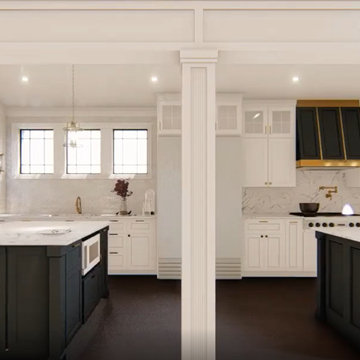
Große, Einzeilige Klassische Küche mit Vorratsschrank, Landhausspüle, Schrankfronten im Shaker-Stil, weißen Schränken, Quarzwerkstein-Arbeitsplatte, Küchenrückwand in Weiß, Rückwand aus Quarzwerkstein, weißen Elektrogeräten, zwei Kücheninseln, braunem Boden, weißer Arbeitsplatte, gewölbter Decke und kleiner Kücheninsel in Houston
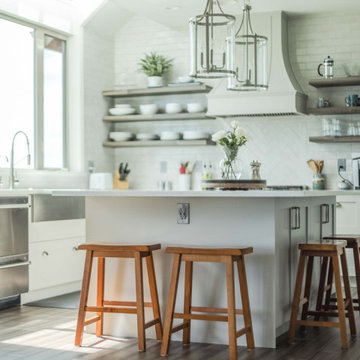
This single-family detached home design is accented with fresh green colors to keep the whole property looking clean with a perfect combination of the natural lighting coming from the wide mirrored windows.
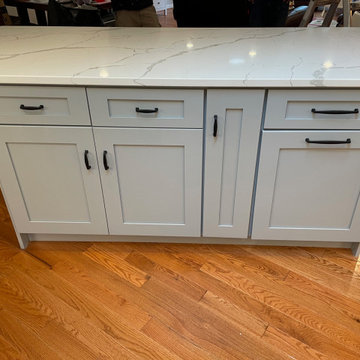
Removed walls dividing the kitchen from the dining room to have an open concept living room, dining room and kitchen.
Re-purpose existing cabinets and relocated the cabinetry that was on the wall.
Painted the cabinets white
Replaced all the toe kick
Added two piece crown molding to the top of the cabinets.
Installed new cabinets to make a catty corner island facing the living room and dining room that included a trashcan pull out.
The countertops were replaced with quartz laza.
New undermount kitchen sink and faucet
New black lime stone backsplash tile installed all the way to the ceiling.
Roughed in a new dedicated microwave line to mount the microwave above the stove.
Added new recessed lights to the living room and replaced the dining room chandelier with upgraded pendant style lighting.
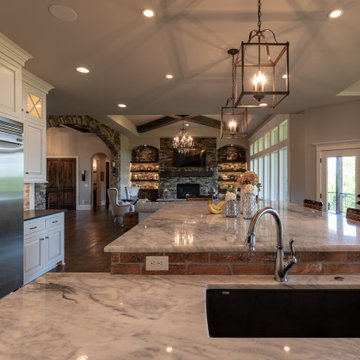
Große Rustikale Küche in L-Form mit Vorratsschrank, Unterbauwaschbecken, Schrankfronten im Shaker-Stil, weißen Schränken, Marmor-Arbeitsplatte, Küchenrückwand in Braun, Rückwand aus Backstein, Küchengeräten aus Edelstahl, dunklem Holzboden, zwei Kücheninseln, braunem Boden, bunter Arbeitsplatte, gewölbter Decke und kleiner Kücheninsel in Kansas City
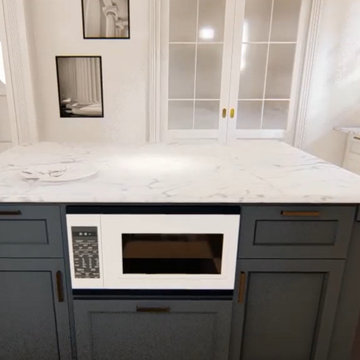
Zweizeilige, Große Klassische Küche mit Vorratsschrank, Landhausspüle, Schrankfronten im Shaker-Stil, weißen Schränken, Quarzwerkstein-Arbeitsplatte, Küchenrückwand in Weiß, Rückwand aus Quarzwerkstein, weißen Elektrogeräten, zwei Kücheninseln, braunem Boden, weißer Arbeitsplatte, gewölbter Decke und kleiner Kücheninsel in Houston
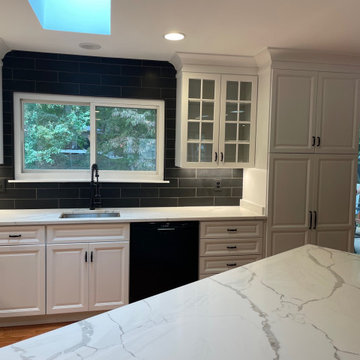
Removed walls dividing the kitchen from the dining room to have an open concept living room, dining room and kitchen.
Re-purpose existing cabinets and relocated the cabinetry that was on the wall.
Painted the cabinets white
Replaced all the toe kick
Added two piece crown molding to the top of the cabinets.
Installed new cabinets to make a catty corner island facing the living room and dining room that included a trashcan pull out.
The countertops were replaced with quartz laza.
New undermount kitchen sink and faucet
New black lime stone backsplash tile installed all the way to the ceiling.
Roughed in a new dedicated microwave line to mount the microwave above the stove.
Added new recessed lights to the living room and replaced the dining room chandelier with upgraded pendant style lighting.
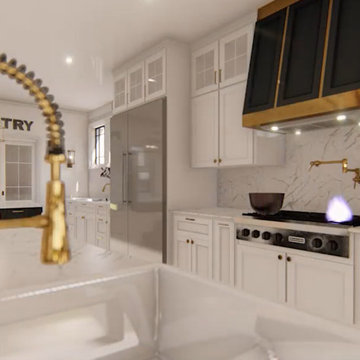
Einzeilige, Große Klassische Küche mit Vorratsschrank, Landhausspüle, Schrankfronten im Shaker-Stil, weißen Schränken, Quarzwerkstein-Arbeitsplatte, Küchenrückwand in Weiß, Rückwand aus Quarzwerkstein, weißen Elektrogeräten, zwei Kücheninseln, braunem Boden, weißer Arbeitsplatte, gewölbter Decke und kleiner Kücheninsel in Houston
Küchen mit zwei Kücheninseln und kleiner Kücheninsel Ideen und Design
1