Küchen mit Betonarbeitsplatte und Korkboden Ideen und Design
Suche verfeinern:
Budget
Sortieren nach:Heute beliebt
1 – 20 von 96 Fotos
1 von 3

Alise O'Brian Photography
Mittelgroße Landhaus Wohnküche in L-Form mit Landhausspüle, Schrankfronten im Shaker-Stil, Betonarbeitsplatte, Küchenrückwand in Weiß, Korkboden, grauen Schränken, schwarzen Elektrogeräten, grauer Arbeitsplatte und Rückwand aus Zementfliesen in St. Louis
Mittelgroße Landhaus Wohnküche in L-Form mit Landhausspüle, Schrankfronten im Shaker-Stil, Betonarbeitsplatte, Küchenrückwand in Weiß, Korkboden, grauen Schränken, schwarzen Elektrogeräten, grauer Arbeitsplatte und Rückwand aus Zementfliesen in St. Louis

Charlie Kinross Photography *
---------------------------------------------
Joinery By Select Custom Joinery *
------------------------------------------------------
Custom Kitchen with Sustainable materials and finishes including; Reclaimed Hardwood Shelving, plywood and bamboo cabinets with Natural Oil finishes.
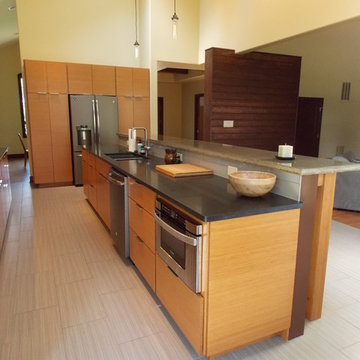
David Lobley
Zweizeilige, Große Moderne Wohnküche mit Landhausspüle, flächenbündigen Schrankfronten, hellen Holzschränken, Betonarbeitsplatte, Küchenrückwand in Metallic, Rückwand aus Glasfliesen, Küchengeräten aus Edelstahl, Korkboden und Kücheninsel in Baltimore
Zweizeilige, Große Moderne Wohnküche mit Landhausspüle, flächenbündigen Schrankfronten, hellen Holzschränken, Betonarbeitsplatte, Küchenrückwand in Metallic, Rückwand aus Glasfliesen, Küchengeräten aus Edelstahl, Korkboden und Kücheninsel in Baltimore
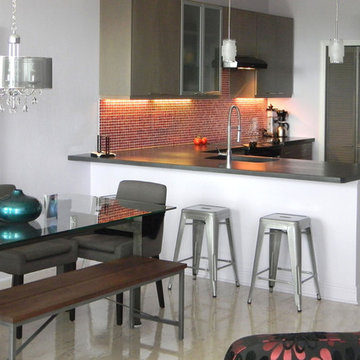
Ludivine Kail
Große Moderne Wohnküche in L-Form mit Unterbauwaschbecken, flächenbündigen Schrankfronten, grauen Schränken, Betonarbeitsplatte, Küchenrückwand in Rot, Rückwand aus Glasfliesen, Küchengeräten aus Edelstahl, Korkboden und Halbinsel in Miami
Große Moderne Wohnküche in L-Form mit Unterbauwaschbecken, flächenbündigen Schrankfronten, grauen Schränken, Betonarbeitsplatte, Küchenrückwand in Rot, Rückwand aus Glasfliesen, Küchengeräten aus Edelstahl, Korkboden und Halbinsel in Miami

Photography by Tom Roe
Zweizeilige, Große Nordische Küche mit Vorratsschrank, Einbauwaschbecken, Kassettenfronten, hellbraunen Holzschränken, Betonarbeitsplatte, Küchenrückwand in Weiß, Rückwand aus Metrofliesen, Küchengeräten aus Edelstahl, Korkboden und Kücheninsel in Melbourne
Zweizeilige, Große Nordische Küche mit Vorratsschrank, Einbauwaschbecken, Kassettenfronten, hellbraunen Holzschränken, Betonarbeitsplatte, Küchenrückwand in Weiß, Rückwand aus Metrofliesen, Küchengeräten aus Edelstahl, Korkboden und Kücheninsel in Melbourne
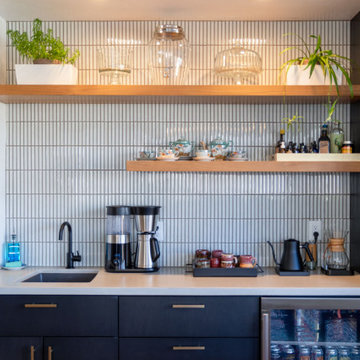
This kitchen and bathroom remodel was about introducing a modern look and sustainable comfortable materials to accommodate a busy and growing family of four. The choice of cork flooring was for durability and the warm tones that we could easily match in the cabinetry and brass hardware.

The existing condominium was spacious , but lacked definition. It was simply too rambling and shapeless to be comfortable or functional. The existing builder-grade kitchen did not have enough counter or cabinet space. And the existing window sills were too high to appreciate the views outside.
To accommodate our clients' needs, we carved out the spaces and gave subtle definition to its spaces without obstructing the views within or the sense os spaciousness. We raised the kitchen and dining space on a platform to define it as well as to define the space of the adjacent living area. The platform also allowed better views to the exterior. We designed and fabricated custom concrete countertops for the kitchen and master bath. The concrete ceilings were sprayed with sound attenuating insulation to abate the echoes.
The master bath underwent a transformation. To enlarge the feel of the space, we designed and fabricated custom shallow vanity cabinets and a concrete countertop. Protruding from the countertop is the curve of a generous semi-encased porcelain sink. The shower is a room of glass mosaic tiles. The mirror is a simple wall mirror with polished square edges topped by a sleek fluorescent vanity light with a high CRI.
This project was published in New Orleans Homes and Lifestyles magazine.
photo: Cheryl Gerber
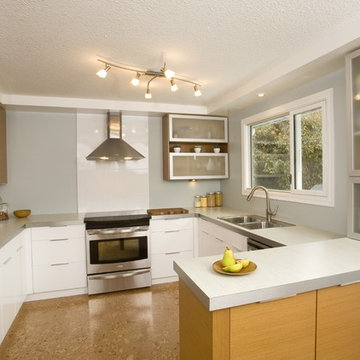
Kitchen Design By Corinne Kaye
Geschlossene Moderne Küche in L-Form mit Doppelwaschbecken, flächenbündigen Schrankfronten, hellen Holzschränken, Betonarbeitsplatte, Küchenrückwand in Weiß, Glasrückwand, Küchengeräten aus Edelstahl, Korkboden, Halbinsel, braunem Boden und grauer Arbeitsplatte in Sonstige
Geschlossene Moderne Küche in L-Form mit Doppelwaschbecken, flächenbündigen Schrankfronten, hellen Holzschränken, Betonarbeitsplatte, Küchenrückwand in Weiß, Glasrückwand, Küchengeräten aus Edelstahl, Korkboden, Halbinsel, braunem Boden und grauer Arbeitsplatte in Sonstige
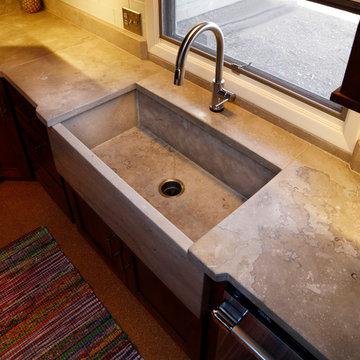
Jeffrey Sweet
Mittelgroße Industrial Küche mit Landhausspüle, Schrankfronten im Shaker-Stil, dunklen Holzschränken, Betonarbeitsplatte, Küchenrückwand in Weiß, Rückwand aus Metrofliesen, Küchengeräten aus Edelstahl, Korkboden und braunem Boden in Sonstige
Mittelgroße Industrial Küche mit Landhausspüle, Schrankfronten im Shaker-Stil, dunklen Holzschränken, Betonarbeitsplatte, Küchenrückwand in Weiß, Rückwand aus Metrofliesen, Küchengeräten aus Edelstahl, Korkboden und braunem Boden in Sonstige
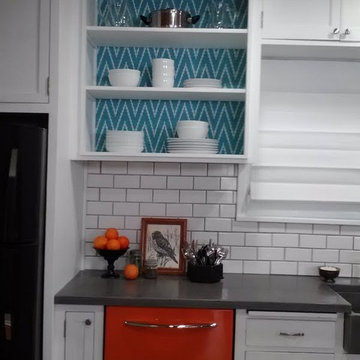
Kelli Kaufer Design, me design featured on I Hate My Kitchen.
Zweizeilige, Mittelgroße Landhaus Wohnküche mit integriertem Waschbecken, offenen Schränken, weißen Schränken, Betonarbeitsplatte, Küchenrückwand in Weiß, Rückwand aus Metrofliesen, bunten Elektrogeräten, Korkboden und Kücheninsel in Minneapolis
Zweizeilige, Mittelgroße Landhaus Wohnküche mit integriertem Waschbecken, offenen Schränken, weißen Schränken, Betonarbeitsplatte, Küchenrückwand in Weiß, Rückwand aus Metrofliesen, bunten Elektrogeräten, Korkboden und Kücheninsel in Minneapolis
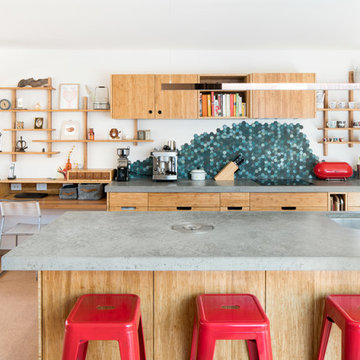
Charlie Kinross Photography *
---------------------------------------------
Joinery By Select Custom Joinery *
---------------------------------------------------
Custom kitchen with sustainable materials and finishes including; reclaimed hardwood shelving, plywood and bamboo cabinets with natural oil finishes.
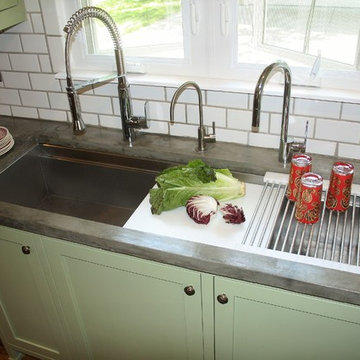
Alise O'Brian Photography
Mittelgroße Country Wohnküche in L-Form mit Landhausspüle, Schrankfronten im Shaker-Stil, Betonarbeitsplatte, Küchenrückwand in Weiß, schwarzen Elektrogeräten, Korkboden, braunem Boden, grauen Schränken, Rückwand aus Zementfliesen und grauer Arbeitsplatte in St. Louis
Mittelgroße Country Wohnküche in L-Form mit Landhausspüle, Schrankfronten im Shaker-Stil, Betonarbeitsplatte, Küchenrückwand in Weiß, schwarzen Elektrogeräten, Korkboden, braunem Boden, grauen Schränken, Rückwand aus Zementfliesen und grauer Arbeitsplatte in St. Louis
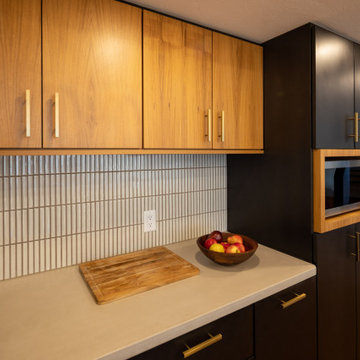
This kitchen and bathroom remodel was about introducing a modern look and sustainable comfortable materials to accommodate a busy and growing family of four. The choice of cork flooring was for durability and the warm tones that we could easily match in the cabinetry and brass hardware.
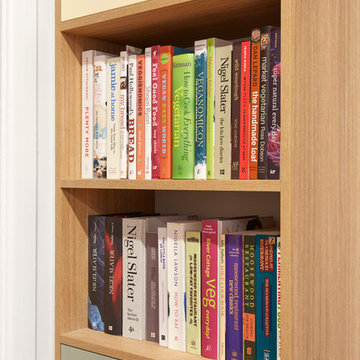
Photography by Tom Roe
Zweizeilige, Große Skandinavische Küche mit Vorratsschrank, Einbauwaschbecken, Kassettenfronten, hellbraunen Holzschränken, Betonarbeitsplatte, Küchenrückwand in Weiß, Rückwand aus Metrofliesen, Küchengeräten aus Edelstahl, Korkboden und Kücheninsel in Melbourne
Zweizeilige, Große Skandinavische Küche mit Vorratsschrank, Einbauwaschbecken, Kassettenfronten, hellbraunen Holzschränken, Betonarbeitsplatte, Küchenrückwand in Weiß, Rückwand aus Metrofliesen, Küchengeräten aus Edelstahl, Korkboden und Kücheninsel in Melbourne
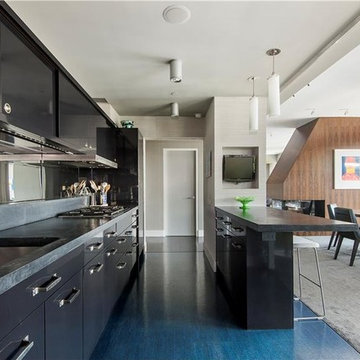
The chef's kitchen is outfitted with concrete countertops and genuine cork floors and is equipped with stainless steel Sub Zero, Wolf & Bosch appliances, a fully vented range top and in-sink garbage disposal. A beautiful sliding partition has been cleverly used to enclose the open kitchen while hosting guests. -- Gotham Photo Company
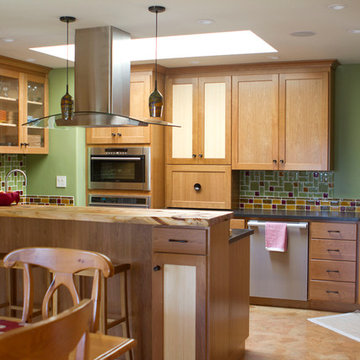
Urige Küche mit Betonarbeitsplatte, Küchenrückwand in Grün, Küchengeräten aus Edelstahl und Korkboden in San Francisco
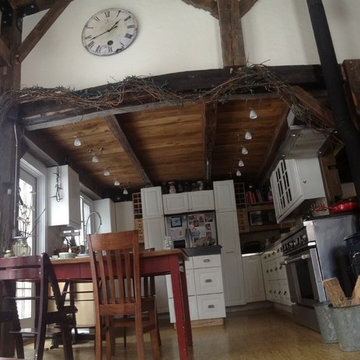
Mittelgroße Landhaus Wohnküche in U-Form mit Landhausspüle, profilierten Schrankfronten, weißen Schränken, Betonarbeitsplatte, Küchenrückwand in Grau, Rückwand aus Steinfliesen, Küchengeräten aus Edelstahl, Korkboden und Kücheninsel in Burlington
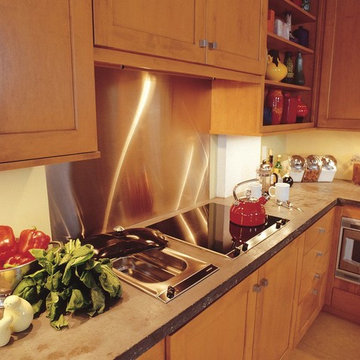
The existing condominium was spacious , but lacked definition. It was simply too rambling and shapeless to be comfortable or functional. The existing builder-grade kitchen did not have enough counter or cabinet space. And the existing window sills were too high to appreciate the views outside.
To accommodate our clients' needs, we carved out the spaces and gave subtle definition to its boundaries without obstructing the views within or diminishing the sense of spaciousness. We raised the kitchen and dining space on a low platform to define it as well as to define the space of the adjacent living area. The platform also allowed better views to the exterior. We designed and fabricated custom concrete countertops for the kitchen and master bath. The concrete ceilings were sprayed with sound attenuating insulation to abate the echoes.
The master bath underwent a transformation. To enlarge the feel of the space, we designed and fabricated custom shallow vanity cabinets and a concrete countertop. Protruding from the countertop is the curve of a generous semi-encased porcelain sink. The shower is a room of glass mosaic tiles. The mirror is a simple wall mirror with polished square edges topped by a sleek fluorescent vanity light with a high CRI.
This project was published in New Orleans Homes and Lifestyles magazine.
photo: Cheryl Gerber
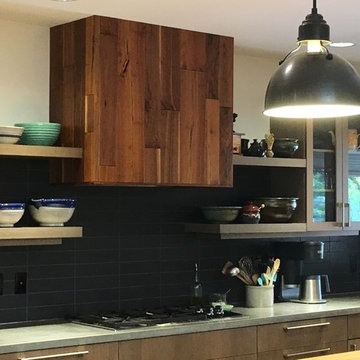
Fully updated kitchen designed to fit the midcentury modern architecture of the home. Large island seats 8. Plenty of workspace on the butcher block island. Concrete countertops, open shelving and custom stove hood using reclaim paneling from the home.
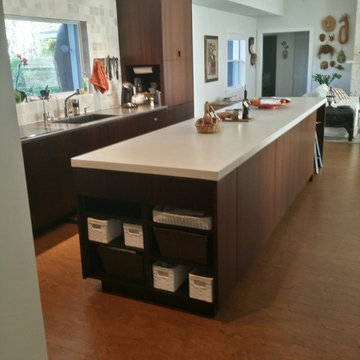
Chocolate Bamboo modern kitchen island with white concrete counter top and open shelves
Offene, Zweizeilige Moderne Küche mit Unterbauwaschbecken, flächenbündigen Schrankfronten, dunklen Holzschränken, Betonarbeitsplatte, Küchenrückwand in Beige, Rückwand aus Steinfliesen, schwarzen Elektrogeräten, Korkboden und Kücheninsel in Orlando
Offene, Zweizeilige Moderne Küche mit Unterbauwaschbecken, flächenbündigen Schrankfronten, dunklen Holzschränken, Betonarbeitsplatte, Küchenrückwand in Beige, Rückwand aus Steinfliesen, schwarzen Elektrogeräten, Korkboden und Kücheninsel in Orlando
Küchen mit Betonarbeitsplatte und Korkboden Ideen und Design
1