Küchen mit Küchengeräten aus Edelstahl Ideen und Design
Suche verfeinern:
Budget
Sortieren nach:Heute beliebt
1 – 20 von 466 Fotos
1 von 3

Zweizeilige Moderne Küchenbar mit Unterbauwaschbecken, flächenbündigen Schrankfronten, dunklen Holzschränken, Marmor-Arbeitsplatte, Küchenrückwand in Weiß, Rückwand aus Stein, Küchengeräten aus Edelstahl und weißer Arbeitsplatte in San Francisco

The cabinet paint is standard Navajo White and the 3"x6" tile is Pratt & Larson C609 metallic glazed ceramic tile. Visit http://prattandlarson.com/colors/glazes/metallics/

Shabby-Look Küche in L-Form mit Küchengeräten aus Edelstahl, Unterbauwaschbecken, profilierten Schrankfronten, weißen Schränken, Küchenrückwand in Weiß, Marmor-Arbeitsplatte und Rückwand aus Marmor in Sonstige

This spacious kitchen with beautiful views features a prefinished cherry flooring with a very dark stain. We custom made the white shaker cabinets and paired them with a rich brown quartz composite countertop. A slate blue glass subway tile adorns the backsplash. We fitted the kitchen with a stainless steel apron sink. The same white and brown color palette has been used for the island. We also equipped the island area with modern pendant lighting and bar stools for seating.
Project by Portland interior design studio Jenni Leasia Interior Design. Also serving Lake Oswego, West Linn, Vancouver, Sherwood, Camas, Oregon City, Beaverton, and the whole of Greater Portland.
For more about Jenni Leasia Interior Design, click here: https://www.jennileasiadesign.com/
To learn more about this project, click here:
https://www.jennileasiadesign.com/lake-oswego
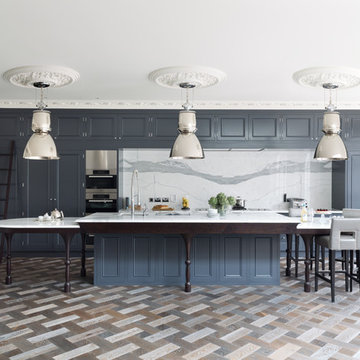
Decorative parquet flooring ties in perfectly with the dark wooden sculptured island legs, which along with deep blue beaded cabinets, enhance the traditional features of this Victorian home. Polished chrome pendant lights hang elegantly over the marble counter.

Laura Moss
Mittelgroße Klassische Wohnküche in L-Form mit weißen Schränken, Küchenrückwand in Weiß, Rückwand aus Metrofliesen, Küchengeräten aus Edelstahl, dunklem Holzboden, Kücheninsel und Kassettenfronten in New York
Mittelgroße Klassische Wohnküche in L-Form mit weißen Schränken, Küchenrückwand in Weiß, Rückwand aus Metrofliesen, Küchengeräten aus Edelstahl, dunklem Holzboden, Kücheninsel und Kassettenfronten in New York
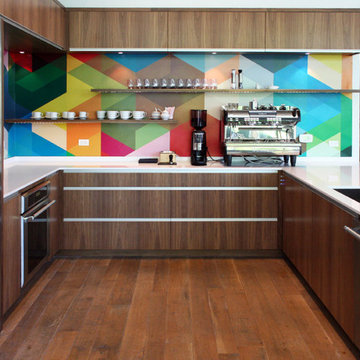
Urbanspace Interiors
Moderne Küche mit Unterbauwaschbecken, flächenbündigen Schrankfronten, dunklen Holzschränken und Küchengeräten aus Edelstahl in Austin
Moderne Küche mit Unterbauwaschbecken, flächenbündigen Schrankfronten, dunklen Holzschränken und Küchengeräten aus Edelstahl in Austin

The kitchen is a mix of existing and new cabinets that were made to match. Marmoleum (a natural sheet linoleum) flooring sets the kitchen apart in the home’s open plan. It is also low maintenance and resilient underfoot. Custom stainless steel countertops match the appliances, are low maintenance and are, uhm, stainless!
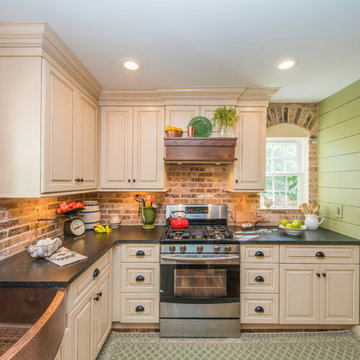
Mittelgroße, Geschlossene Landhausstil Küche in L-Form mit Landhausspüle, profilierten Schrankfronten, beigen Schränken, Granit-Arbeitsplatte, Rückwand aus Backstein und Küchengeräten aus Edelstahl in New York

This kitchen has many interesting elements that set it apart.
The sense of openness is created by the raised ceiling and multiple ceiling levels, lighting and light colored cabinets.
A custom hood over the stone back splash creates a wonderful focal point with it's traditional style architectural mill work complimenting the islands use of reclaimed wood (as seen on the ceiling as well) transitional tapered legs, and the use of Carrara marble on the island top.
This kitchen was featured in a Houzz Kitchen of the Week article!
Photography by Alicia's Art, LLC
RUDLOFF Custom Builders, is a residential construction company that connects with clients early in the design phase to ensure every detail of your project is captured just as you imagined. RUDLOFF Custom Builders will create the project of your dreams that is executed by on-site project managers and skilled craftsman, while creating lifetime client relationships that are build on trust and integrity.
We are a full service, certified remodeling company that covers all of the Philadelphia suburban area including West Chester, Gladwynne, Malvern, Wayne, Haverford and more.
As a 6 time Best of Houzz winner, we look forward to working with you on your next project.
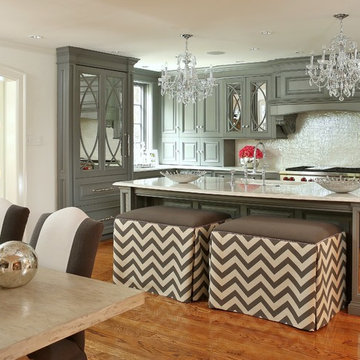
Kitchen window and French door in the new family room overlook a small patio and grille
Moderne Wohnküche in L-Form mit Unterbauwaschbecken, profilierten Schrankfronten, grünen Schränken, Granit-Arbeitsplatte, Küchenrückwand in Weiß, Rückwand aus Keramikfliesen und Küchengeräten aus Edelstahl in St. Louis
Moderne Wohnküche in L-Form mit Unterbauwaschbecken, profilierten Schrankfronten, grünen Schränken, Granit-Arbeitsplatte, Küchenrückwand in Weiß, Rückwand aus Keramikfliesen und Küchengeräten aus Edelstahl in St. Louis
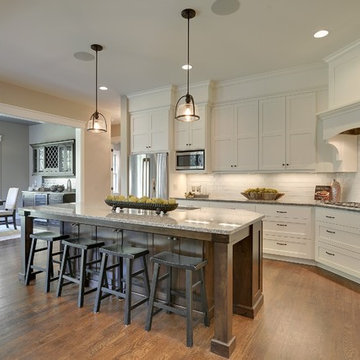
Professionally Staged by Ambience at Home
http://ambiance-athome.com/
Professionally Photographed by SpaceCrafting
http://spacecrafting.com

Remodel by Ostmo Construction.
Photos by Dale Lang of NW Architectural Photography.
Große, Offene Klassische Küche in L-Form mit Quarzwerkstein-Arbeitsplatte, Küchenrückwand in Weiß, weißen Schränken, Schrankfronten im Shaker-Stil, Küchengeräten aus Edelstahl, Unterbauwaschbecken, Rückwand aus Marmor, braunem Holzboden, braunem Boden und Kücheninsel in Portland
Große, Offene Klassische Küche in L-Form mit Quarzwerkstein-Arbeitsplatte, Küchenrückwand in Weiß, weißen Schränken, Schrankfronten im Shaker-Stil, Küchengeräten aus Edelstahl, Unterbauwaschbecken, Rückwand aus Marmor, braunem Holzboden, braunem Boden und Kücheninsel in Portland
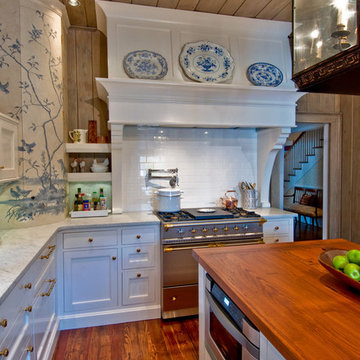
Küche mit Rückwand aus Metrofliesen, Arbeitsplatte aus Holz und Küchengeräten aus Edelstahl in Charlotte
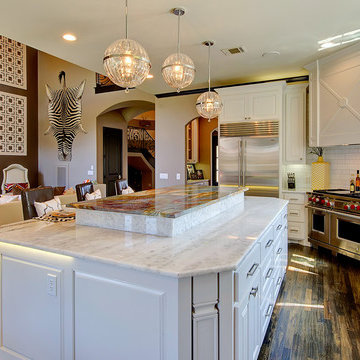
Photo 1 of 3: The kitchen in this home was another fun project. Our interior designer came up with the idea for an island with a raised serving bar in the center. Our customer selected "Blue Louise" for the raised section and white "Antartide" for the balance of the counter tops.The counter top is under-lit with LED strip lighting.
The vent hood cabinet features the same "circle and X" that appear in the front door and in the courtyard railing. The floor is hand-scraped oak hardwood. The cabinets that flank the kitchen sink have clear backs and fronts allowing the homeowner to view the motor court from the kitchen.
Interior Design by Elaine Williamson
Photo by Charles Lauersdorf - Imagery Intelligence

Clients' dreams come true with the new contemporary kitchen. Countertops are recycled glass by Vetrazzo "Mille Fiori". Horizontal quarter sawn oak cabinets along with stainless steel add to the contemporary, colorful vibe.
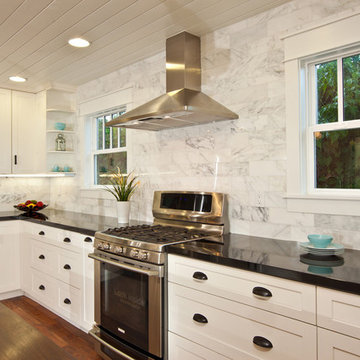
Klassische Küche mit Küchengeräten aus Edelstahl, Granit-Arbeitsplatte, Küchenrückwand in Weiß und Rückwand aus Marmor in San Diego

Breakfast nook--After. A custom built-in bench (cherry, like the cabinetry) works well for eat-in breakfasts. Period reproduction lighting, Deco pulls, and a custom formica table root the kitchen to the origins of the home.
All photos by Matt Niebuhr. www.mattniebuhr.com

The kitchen is a warm and functional space that utilizes custom walnut cabinetry, stainless steel, and extra-thick calacatta marble.
Moderne Küchenbar mit Küchengeräten aus Edelstahl, flächenbündigen Schrankfronten, dunklen Holzschränken, Marmor-Arbeitsplatte, Küchenrückwand in Weiß und Rückwand aus Marmor in Seattle
Moderne Küchenbar mit Küchengeräten aus Edelstahl, flächenbündigen Schrankfronten, dunklen Holzschränken, Marmor-Arbeitsplatte, Küchenrückwand in Weiß und Rückwand aus Marmor in Seattle

Offene, Einzeilige, Mittelgroße Klassische Küche mit Küchengeräten aus Edelstahl, Unterbauwaschbecken, Schrankfronten im Shaker-Stil, weißen Schränken, Quarzwerkstein-Arbeitsplatte, Küchenrückwand in Metallic, Rückwand aus Metallfliesen, braunem Holzboden, Kücheninsel und braunem Boden in Sonstige
Küchen mit Küchengeräten aus Edelstahl Ideen und Design
1