Küchen mit Kücheninsel und Holzdielendecke Ideen und Design
Suche verfeinern:
Budget
Sortieren nach:Heute beliebt
1 – 20 von 2.693 Fotos
1 von 3

Klassische Küche in L-Form mit flächenbündigen Schrankfronten, hellbraunen Holzschränken, Küchenrückwand in Braun, Elektrogeräten mit Frontblende, Kücheninsel, beigem Boden, grauer Arbeitsplatte, Holzdielendecke und gewölbter Decke in Dallas

Klassische Küche in L-Form mit Unterbauwaschbecken, Schrankfronten im Shaker-Stil, hellbraunen Holzschränken, Elektrogeräten mit Frontblende, dunklem Holzboden, Kücheninsel, braunem Boden, weißer Arbeitsplatte, freigelegten Dachbalken, Holzdielendecke und gewölbter Decke in Sonstige

Mittelgroße Landhaus Küche in U-Form mit Vorratsschrank, Landhausspüle, Schrankfronten im Shaker-Stil, grünen Schränken, Quarzwerkstein-Arbeitsplatte, Küchenrückwand in Weiß, Rückwand aus Quarzwerkstein, Küchengeräten aus Edelstahl, hellem Holzboden, Kücheninsel, braunem Boden, weißer Arbeitsplatte und Holzdielendecke in Austin

Offene, Zweizeilige, Große Klassische Küche mit Landhausspüle, flächenbündigen Schrankfronten, weißen Schränken, Quarzwerkstein-Arbeitsplatte, Küchenrückwand in Weiß, Rückwand aus Porzellanfliesen, Elektrogeräten mit Frontblende, braunem Holzboden, Kücheninsel, braunem Boden, weißer Arbeitsplatte und Holzdielendecke in Philadelphia
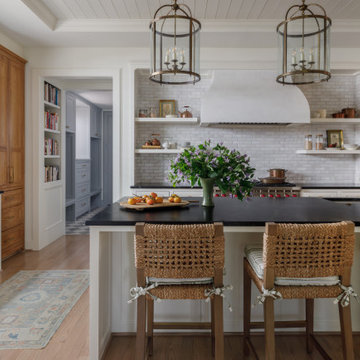
Full Kitchen Remodel, Custom Built Cabinets, Tile Backsplash, Countertops, Paint, Stain, Plumbing, Electrical, Wood Floor Install, Electrical Fixture Install, Plumbing Fixture Install
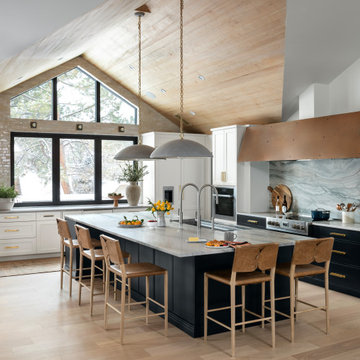
Offene Klassische Küche in L-Form mit weißen Schränken, Küchengeräten aus Edelstahl, hellem Holzboden, Kücheninsel und Holzdielendecke in Denver

Welcome to this exquisite historical Montrose designed home, approved by the historical committee to speak to its timeless charm and elegance. This remarkable residence was meticulously crafted to fulfill the dreams of a loving family raising three active boys.
Throughout the home, the client's vision of a nurturing and entertaining environment is brought to life with carefully selected vendors. The collaborative efforts of Fairhope Building Company, Ford Lumber, Baldwin County Roofing, South Coast Trim, Blue Water Lumber, Mobile Appliance, WinnSupply, Mathes Electric, ProSource, Coastal Stone, Crawfords Customs, and ACME Brick have resulted in a blend of quality craftsmanship and stunning aesthetics.
Stepping inside, the unique features of this home are sure to captivate your senses. The kids' bathroom boasts a charming trough sink, adding a playful touch to their daily routines. A Venetian hood graces the kitchen, while rustic beams adorn the ceilings, creating a rustic elegance in the home. Wrought iron handrails provide both safety and an exquisite design element, creating a striking visual impact.
V-Groove walls add character and depth to the living spaces, evoking a sense of warmth and comfort. The hybrid laundry room and workspace offer practicality and convenience, allowing the client to effortlessly manage household tasks while keeping an eye on her little ones.
Among the standout elements of this home, several featured products deserve special mention. Coppersmith lanterns grace the entrance, casting a warm and inviting glow. Emtek hardware adds a touch of sophistication to the doors, while Koetter Millworks craftsmanship is featured throughout the residence. Authentic reclaimed lumber from Evolutia in Birmingham, AL, brings a sense of history and sustainability, adding a unique charm to the interior spaces.
In summary, this historical Montrose design home is a testament to the client's vision and the collaborative efforts of skilled vendors. Its exceptional features, including the trough sink, Venetian hood, rustic beams, wrought iron handrails, V-Groove walls, and hybrid laundry room/work space, set it apart as an ideal haven for a mother raising three boys. With its carefully curated products and timeless appeal, this home is truly a dream come true.

Moderne Küche mit Unterbauwaschbecken, flächenbündigen Schrankfronten, pinken Schränken, Betonarbeitsplatte, Küchenrückwand in Weiß, Rückwand aus Keramikfliesen, Linoleum, Kücheninsel, grünem Boden, grauer Arbeitsplatte und Holzdielendecke in London
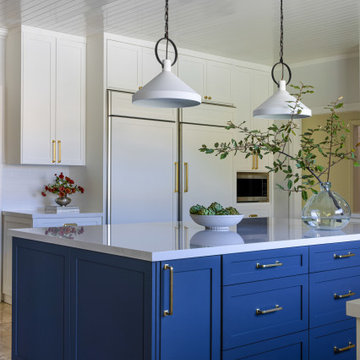
Geschlossene, Große Klassische Küche in L-Form mit Einbauwaschbecken, Schrankfronten im Shaker-Stil, weißen Schränken, Quarzwerkstein-Arbeitsplatte, Küchenrückwand in Weiß, Rückwand aus Keramikfliesen, Travertin, Kücheninsel, weißer Arbeitsplatte und Holzdielendecke in San Francisco

Offene Landhausstil Küche mit Landhausspüle, Schrankfronten im Shaker-Stil, weißen Schränken, Marmor-Arbeitsplatte, bunter Rückwand, Rückwand aus Marmor, Küchengeräten aus Edelstahl, braunem Holzboden, Kücheninsel, braunem Boden, bunter Arbeitsplatte, freigelegten Dachbalken, Holzdielendecke und gewölbter Decke in Los Angeles

Moderne Küche mit Einbauwaschbecken, flächenbündigen Schrankfronten, grünen Schränken, Marmor-Arbeitsplatte, Küchenrückwand in Weiß, Rückwand aus Marmor, Küchengeräten aus Edelstahl, Keramikboden, Kücheninsel, weißem Boden, weißer Arbeitsplatte und Holzdielendecke in London

A neutral color palette punctuated by warm wood tones and large windows create a comfortable, natural environment that combines casual southern living with European coastal elegance. The 10-foot tall pocket doors leading to a covered porch were designed in collaboration with the architect for seamless indoor-outdoor living. Decorative house accents including stunning wallpapers, vintage tumbled bricks, and colorful walls create visual interest throughout the space. Beautiful fireplaces, luxury furnishings, statement lighting, comfortable furniture, and a fabulous basement entertainment area make this home a welcome place for relaxed, fun gatherings.
---
Project completed by Wendy Langston's Everything Home interior design firm, which serves Carmel, Zionsville, Fishers, Westfield, Noblesville, and Indianapolis.
For more about Everything Home, click here: https://everythinghomedesigns.com/
To learn more about this project, click here:
https://everythinghomedesigns.com/portfolio/aberdeen-living-bargersville-indiana/
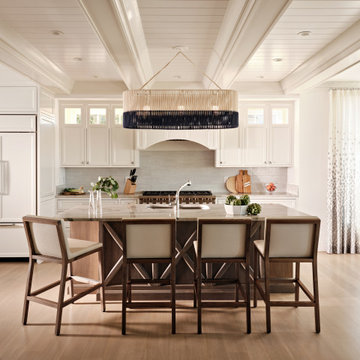
Maritime Wohnküche mit Schrankfronten mit vertiefter Füllung, weißen Schränken, Küchenrückwand in Grau, Elektrogeräten mit Frontblende, braunem Holzboden, Kücheninsel und Holzdielendecke in Boston

Offene, Einzeilige, Mittelgroße Moderne Küche mit Unterbauwaschbecken, flächenbündigen Schrankfronten, hellen Holzschränken, Quarzwerkstein-Arbeitsplatte, Küchenrückwand in Weiß, Rückwand aus Quarzwerkstein, Küchengeräten aus Edelstahl, Betonboden, Kücheninsel, grauem Boden, weißer Arbeitsplatte und Holzdielendecke in Tampa

Große Wohnküche in L-Form mit Landhausspüle, profilierten Schrankfronten, grauen Schränken, Quarzit-Arbeitsplatte, Küchenrückwand in Weiß, Rückwand aus Granit, Elektrogeräten mit Frontblende, dunklem Holzboden, Kücheninsel, braunem Boden, weißer Arbeitsplatte und Holzdielendecke in Orange County
Integrated bespoke cabinetry, butlers pantry and feature island bench are just some of the features of this functional and beautiful kitchen.
Große, Zweizeilige Maritime Küche mit Schrankfronten im Shaker-Stil, weißen Schränken, Marmor-Arbeitsplatte, Kücheninsel, weißer Arbeitsplatte, gewölbter Decke, Holzdielendecke, Rückwand-Fenster, Elektrogeräten mit Frontblende, braunem Holzboden und braunem Boden in Sydney
Große, Zweizeilige Maritime Küche mit Schrankfronten im Shaker-Stil, weißen Schränken, Marmor-Arbeitsplatte, Kücheninsel, weißer Arbeitsplatte, gewölbter Decke, Holzdielendecke, Rückwand-Fenster, Elektrogeräten mit Frontblende, braunem Holzboden und braunem Boden in Sydney
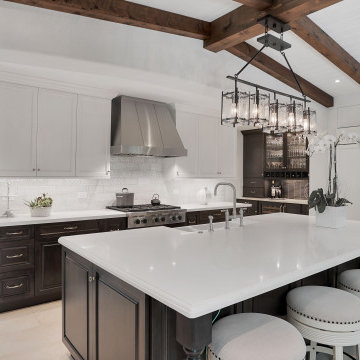
Klassische Küche in L-Form mit Landhausspüle, Schrankfronten mit vertiefter Füllung, weißen Schränken, Küchenrückwand in Weiß, Elektrogeräten mit Frontblende, Kücheninsel, beigem Boden, weißer Arbeitsplatte, freigelegten Dachbalken, Holzdielendecke und gewölbter Decke in Miami

Gorgeous all blue kitchen cabinetry featuring brass and gold accents on hood, pendant lights and cabinetry hardware. The stunning intracoastal waterway views and sparkling turquoise water add more beauty to this fabulous kitchen.

The Kitchen exemplifies the idea of creating a medley of Eastern and Western influences brought together by contemporary design. A subdued color palette, rich in texture variety, give this kitchen its character. The range hood clad in black Venetian Plaster, takes its inspiration from ideas expounded by the traditional Japanese aesthetic principals of wabi sabi, which values transience and imperfection.

This classic Queenslander home in Red Hill, was a major renovation and therefore an opportunity to meet the family’s needs. With three active children, this family required a space that was as functional as it was beautiful, not forgetting the importance of it feeling inviting.
The resulting home references the classic Queenslander in combination with a refined mix of modern Hampton elements.
Küchen mit Kücheninsel und Holzdielendecke Ideen und Design
1