Küchen mit Küchenrückwand in Blau und dunklem Holzboden Ideen und Design
Suche verfeinern:
Budget
Sortieren nach:Heute beliebt
121 – 140 von 4.484 Fotos
1 von 3
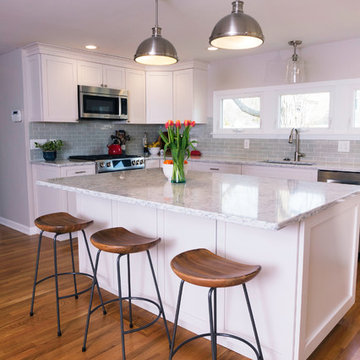
Client had a dated enclosed kitchen, large brick fireplace which divided the living room. We provided drawings to enlarge the opening between vaulted entry sunroom and create a large open floor concept with the living room by concealing a steal beam within the existing second floor.
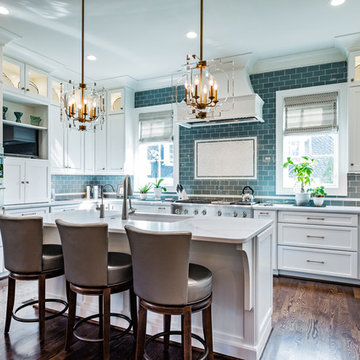
Große Klassische Küche in U-Form mit Unterbauwaschbecken, Schrankfronten im Shaker-Stil, weißen Schränken, Marmor-Arbeitsplatte, Küchenrückwand in Blau, Rückwand aus Metrofliesen, Küchengeräten aus Edelstahl, dunklem Holzboden, Kücheninsel und braunem Boden in Sonstige
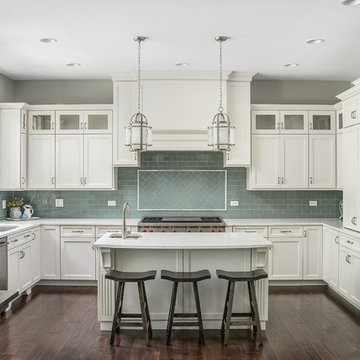
Picture Perfect House
Geschlossene Klassische Küche in U-Form mit Unterbauwaschbecken, Schrankfronten mit vertiefter Füllung, weißen Schränken, Küchenrückwand in Blau, Rückwand aus Metrofliesen, Elektrogeräten mit Frontblende, dunklem Holzboden, Kücheninsel und braunem Boden in Chicago
Geschlossene Klassische Küche in U-Form mit Unterbauwaschbecken, Schrankfronten mit vertiefter Füllung, weißen Schränken, Küchenrückwand in Blau, Rückwand aus Metrofliesen, Elektrogeräten mit Frontblende, dunklem Holzboden, Kücheninsel und braunem Boden in Chicago
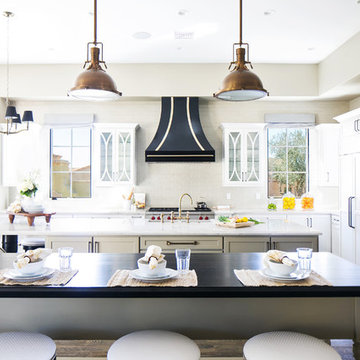
Photo by Ryan Garvin
Mediterrane Küche in L-Form mit weißen Schränken, Küchengeräten aus Edelstahl, Schrankfronten im Shaker-Stil, Küchenrückwand in Blau, Rückwand aus Metrofliesen, dunklem Holzboden und braunem Boden in Phoenix
Mediterrane Küche in L-Form mit weißen Schränken, Küchengeräten aus Edelstahl, Schrankfronten im Shaker-Stil, Küchenrückwand in Blau, Rückwand aus Metrofliesen, dunklem Holzboden und braunem Boden in Phoenix
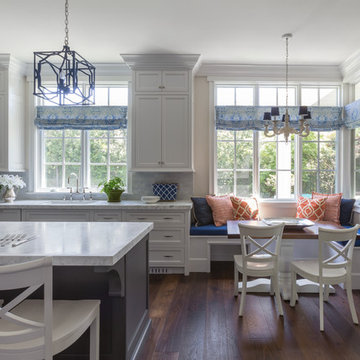
Traditional white kitchen with a grey island. photo: David Duncan Livingston
Offene, Mittelgroße Klassische Küche in L-Form mit Unterbauwaschbecken, Schrankfronten mit vertiefter Füllung, weißen Schränken, Marmor-Arbeitsplatte, Küchenrückwand in Blau, Rückwand aus Keramikfliesen, Küchengeräten aus Edelstahl und dunklem Holzboden in San Francisco
Offene, Mittelgroße Klassische Küche in L-Form mit Unterbauwaschbecken, Schrankfronten mit vertiefter Füllung, weißen Schränken, Marmor-Arbeitsplatte, Küchenrückwand in Blau, Rückwand aus Keramikfliesen, Küchengeräten aus Edelstahl und dunklem Holzboden in San Francisco
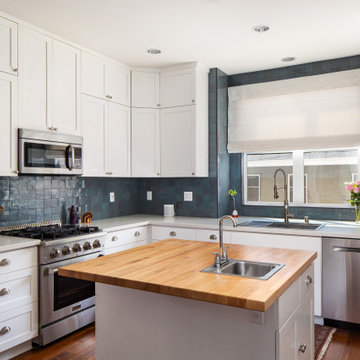
Updating a recently built town home in culver city for a wonderful family was a very enjoyable project for us.
a classic shaker kitchen with double row of upper cabinets due to the extra high ceiling. butcher block island with a sink as a work area. The centerpiece of it all is the amazing handmade Moroccan zellige tiles that were used as the backsplash.
going all the way to the ceiling around the window area and finished off in the corners with a black matt Schluter corner system.
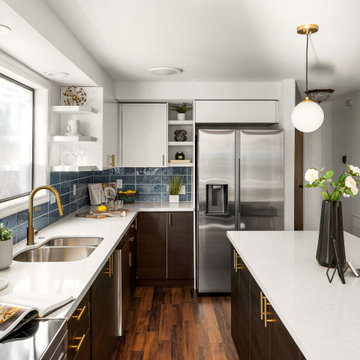
Moderne Küche in L-Form mit Doppelwaschbecken, flächenbündigen Schrankfronten, dunklen Holzschränken, Küchenrückwand in Blau, Küchengeräten aus Edelstahl, dunklem Holzboden, Kücheninsel, braunem Boden und weißer Arbeitsplatte in Portland
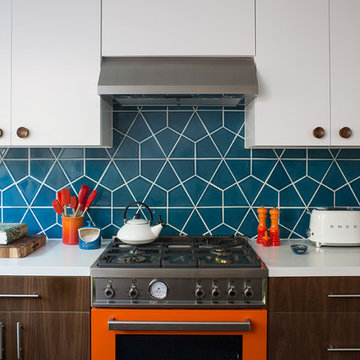
This remodel was located in the Hollywood Hills of Los Angeles.
Mittelgroße Mid-Century Wohnküche in U-Form mit Unterbauwaschbecken, flächenbündigen Schrankfronten, hellbraunen Holzschränken, Quarzwerkstein-Arbeitsplatte, Küchenrückwand in Blau, Rückwand aus Keramikfliesen, bunten Elektrogeräten, dunklem Holzboden, Halbinsel, braunem Boden und weißer Arbeitsplatte in San Francisco
Mittelgroße Mid-Century Wohnküche in U-Form mit Unterbauwaschbecken, flächenbündigen Schrankfronten, hellbraunen Holzschränken, Quarzwerkstein-Arbeitsplatte, Küchenrückwand in Blau, Rückwand aus Keramikfliesen, bunten Elektrogeräten, dunklem Holzboden, Halbinsel, braunem Boden und weißer Arbeitsplatte in San Francisco
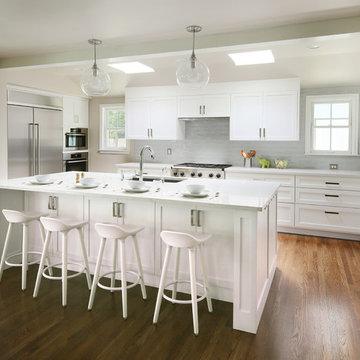
new family kitchen
Offene Klassische Küche in U-Form mit Unterbauwaschbecken, Schrankfronten im Shaker-Stil, weißen Schränken, Quarzwerkstein-Arbeitsplatte, Küchenrückwand in Blau, Rückwand aus Porzellanfliesen, Küchengeräten aus Edelstahl, dunklem Holzboden, Kücheninsel, braunem Boden und weißer Arbeitsplatte in Sacramento
Offene Klassische Küche in U-Form mit Unterbauwaschbecken, Schrankfronten im Shaker-Stil, weißen Schränken, Quarzwerkstein-Arbeitsplatte, Küchenrückwand in Blau, Rückwand aus Porzellanfliesen, Küchengeräten aus Edelstahl, dunklem Holzboden, Kücheninsel, braunem Boden und weißer Arbeitsplatte in Sacramento
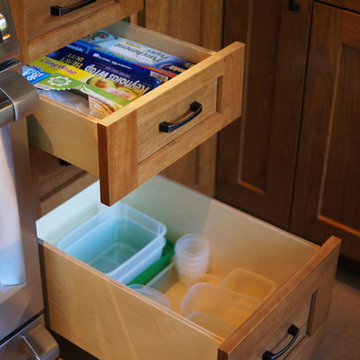
PHOTO JIM BIRCH OWNER
Drawer boxes of clear finished Baltic birch, dovetailed corners hung on soft closing under mount slides, by Blum.
Geschlossene, Große Urige Küche in L-Form mit Unterbauwaschbecken, Schrankfronten im Shaker-Stil, dunklen Holzschränken, Onyx-Arbeitsplatte, Küchenrückwand in Blau, Rückwand aus Metrofliesen, Küchengeräten aus Edelstahl, dunklem Holzboden, Kücheninsel und braunem Boden in Sonstige
Geschlossene, Große Urige Küche in L-Form mit Unterbauwaschbecken, Schrankfronten im Shaker-Stil, dunklen Holzschränken, Onyx-Arbeitsplatte, Küchenrückwand in Blau, Rückwand aus Metrofliesen, Küchengeräten aus Edelstahl, dunklem Holzboden, Kücheninsel und braunem Boden in Sonstige
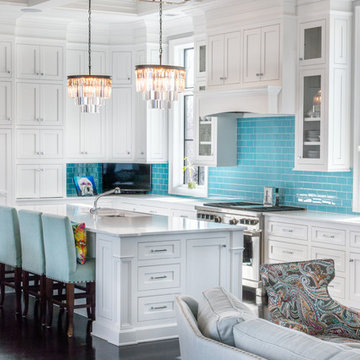
Orchid in windows, aqua blue subway tile, double chandelier pendants, custom inset cabinets. Built in Thermador refrigerator. Cabinets built to ceiling height. Aqua blue subway tile give a unique pop of color in this white kitchen.
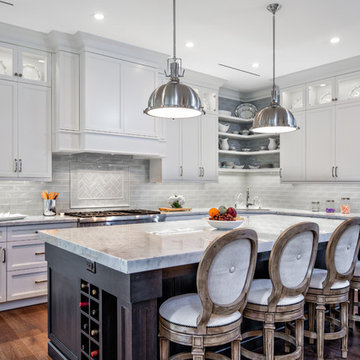
British West Indies Architecture
Architectural Photography - Ron Rosenzweig
Mittelgroße Maritime Wohnküche in U-Form mit Waschbecken, Schrankfronten im Shaker-Stil, weißen Schränken, Marmor-Arbeitsplatte, Küchenrückwand in Blau, Rückwand aus Keramikfliesen, Küchengeräten aus Edelstahl, dunklem Holzboden und Kücheninsel in Miami
Mittelgroße Maritime Wohnküche in U-Form mit Waschbecken, Schrankfronten im Shaker-Stil, weißen Schränken, Marmor-Arbeitsplatte, Küchenrückwand in Blau, Rückwand aus Keramikfliesen, Küchengeräten aus Edelstahl, dunklem Holzboden und Kücheninsel in Miami
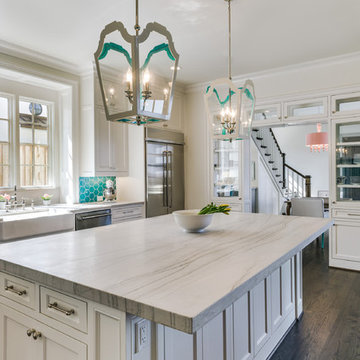
This beautiful new build colonial home was enhanced by the choice of this honed White Macaubas quartzite. This is an extremely durable material and is perfect for this soon to be mother of 3. She accented the kitchen with a turquoise hexagon back splash and oversized white lanterns
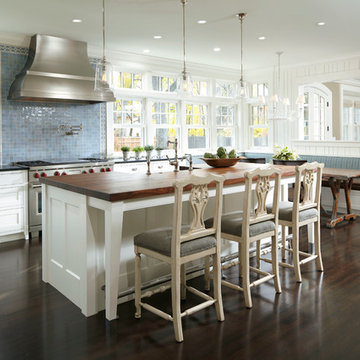
Karen Melvin
Klassische Wohnküche in L-Form mit Schrankfronten im Shaker-Stil, weißen Schränken, Küchenrückwand in Blau, Küchengeräten aus Edelstahl, dunklem Holzboden, Kücheninsel und Rückwand aus Mosaikfliesen in Minneapolis
Klassische Wohnküche in L-Form mit Schrankfronten im Shaker-Stil, weißen Schränken, Küchenrückwand in Blau, Küchengeräten aus Edelstahl, dunklem Holzboden, Kücheninsel und Rückwand aus Mosaikfliesen in Minneapolis
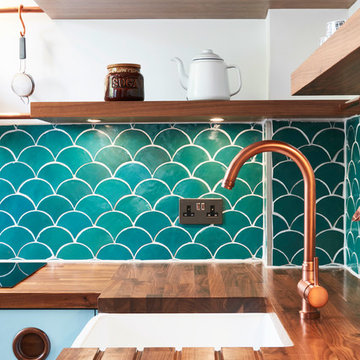
Matt Lacquer Doors in Ceramic Blue by Sanderson
Bespoke American Black Walnut Handle, box shelves and worktop.
Copper tap and rails
Photos by Polly Tootal
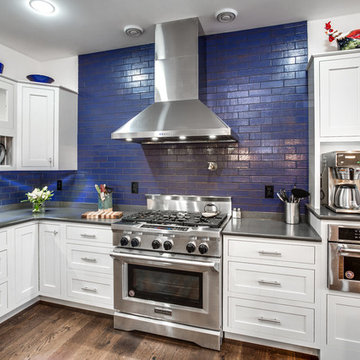
Tony Chabot - photographer
Copeland Builders - Putnam, CT
Offene, Mittelgroße Eklektische Küche in L-Form mit Landhausspüle, Kassettenfronten, weißen Schränken, Quarzwerkstein-Arbeitsplatte, Küchenrückwand in Blau, Rückwand aus Backstein, Küchengeräten aus Edelstahl, dunklem Holzboden und Kücheninsel in Providence
Offene, Mittelgroße Eklektische Küche in L-Form mit Landhausspüle, Kassettenfronten, weißen Schränken, Quarzwerkstein-Arbeitsplatte, Küchenrückwand in Blau, Rückwand aus Backstein, Küchengeräten aus Edelstahl, dunklem Holzboden und Kücheninsel in Providence
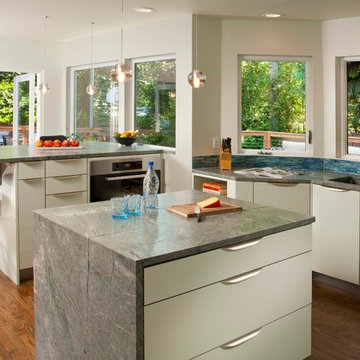
Beautiful view to nature created with additional and enlarged windows, soothing textures of granite counters, soft glass green acrylic cabinets, mosaic tile. Two islands separate dining/entertaining from work area. Photo by Roger Turk

The layout of the new kitchen has added more space for movement around the kitchen and the added cabinetry was super beneficial for extra storage. With a larger island and sitting area, quick meals and family gatherings are possible.
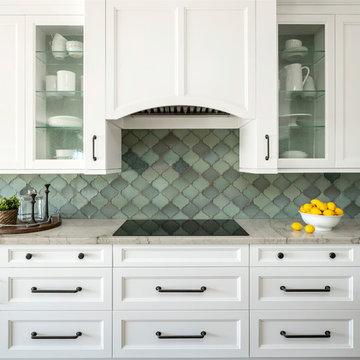
An inspiring kitchen crafted with thoughtful ingredients to withstand this growing family’s energetic and active lifestyle. A tribute to bringing the outdoors in, reclaimed floors, natural stone and baked terra cotta tiles in shades of aquamarine emboldens the neutral color palette while mixed metals in polished chrome and hand-forged iron add timeless appeal.
| Photography Joshua Caldwell
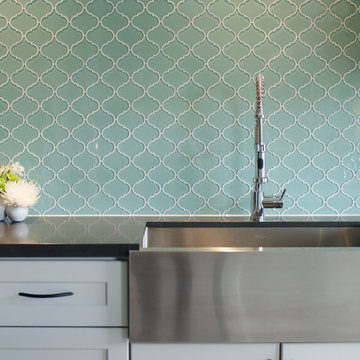
Bean Shoots Photography
Mittelgroße Klassische Wohnküche mit Landhausspüle, Schrankfronten mit vertiefter Füllung, weißen Schränken, Küchenrückwand in Blau, Küchengeräten aus Edelstahl, dunklem Holzboden, Kücheninsel, braunem Boden, schwarzer Arbeitsplatte, Mineralwerkstoff-Arbeitsplatte und Rückwand aus Glasfliesen in Toronto
Mittelgroße Klassische Wohnküche mit Landhausspüle, Schrankfronten mit vertiefter Füllung, weißen Schränken, Küchenrückwand in Blau, Küchengeräten aus Edelstahl, dunklem Holzboden, Kücheninsel, braunem Boden, schwarzer Arbeitsplatte, Mineralwerkstoff-Arbeitsplatte und Rückwand aus Glasfliesen in Toronto
Küchen mit Küchenrückwand in Blau und dunklem Holzboden Ideen und Design
7