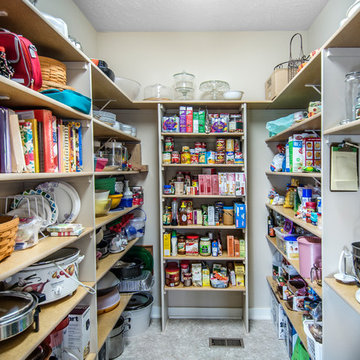Gehobene Küchen mit Linoleum Ideen und Design
Suche verfeinern:
Budget
Sortieren nach:Heute beliebt
101 – 120 von 1.637 Fotos
1 von 3
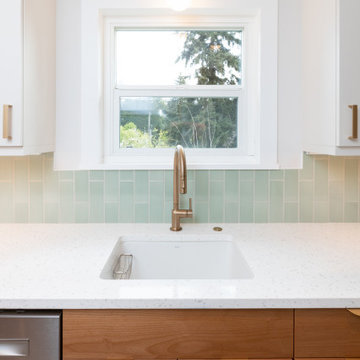
Zweizeilige, Kleine Mid-Century Wohnküche ohne Insel mit Unterbauwaschbecken, flächenbündigen Schrankfronten, hellbraunen Holzschränken, Quarzwerkstein-Arbeitsplatte, Küchenrückwand in Grün, Rückwand aus Keramikfliesen, Küchengeräten aus Edelstahl, Linoleum, grauem Boden und weißer Arbeitsplatte in Seattle
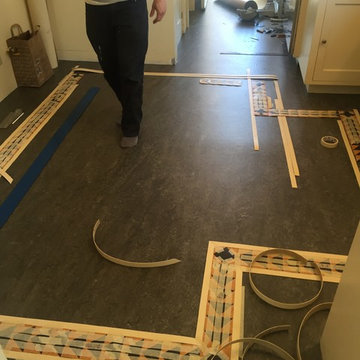
Art Deco floor inspired design. Extensive inlay with different measurements in the border all lining up mathematically.
Große Klassische Wohnküche mit Einbauwaschbecken, profilierten Schrankfronten, weißen Schränken, Arbeitsplatte aus Fliesen, Küchenrückwand in Gelb, Rückwand aus Keramikfliesen, Elektrogeräten mit Frontblende, Linoleum und buntem Boden in Los Angeles
Große Klassische Wohnküche mit Einbauwaschbecken, profilierten Schrankfronten, weißen Schränken, Arbeitsplatte aus Fliesen, Küchenrückwand in Gelb, Rückwand aus Keramikfliesen, Elektrogeräten mit Frontblende, Linoleum und buntem Boden in Los Angeles
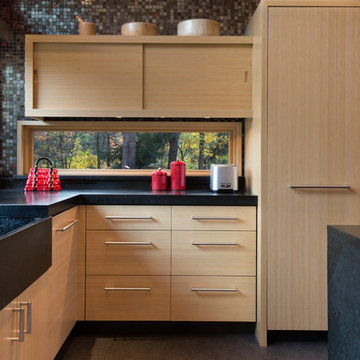
Horizontal window offers view of landscape, mosaic tile wall, soapstone countertops and integral farmhouse sink, linoleum floor
Photo: Michael R. Timmer
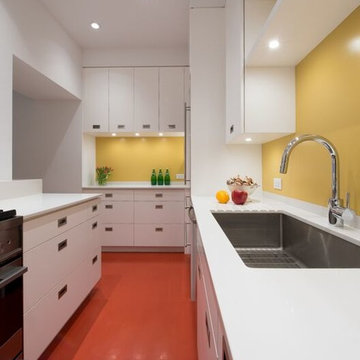
Photo by Natalie Schueller
Geschlossene, Kleine Moderne Küche in U-Form mit Unterbauwaschbecken, flächenbündigen Schrankfronten, weißen Schränken, Mineralwerkstoff-Arbeitsplatte, Küchenrückwand in Gelb, Glasrückwand, Küchengeräten aus Edelstahl, Linoleum, Halbinsel und rotem Boden in New York
Geschlossene, Kleine Moderne Küche in U-Form mit Unterbauwaschbecken, flächenbündigen Schrankfronten, weißen Schränken, Mineralwerkstoff-Arbeitsplatte, Küchenrückwand in Gelb, Glasrückwand, Küchengeräten aus Edelstahl, Linoleum, Halbinsel und rotem Boden in New York
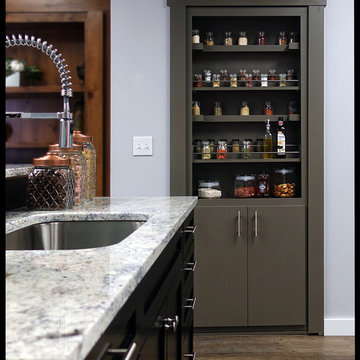
Murphy Doors new pantry door system creates much needed space in your pantry door itself. Available in 8 different wood types and all sizes
Große Moderne Küche mit Vorratsschrank, Waschbecken, flächenbündigen Schrankfronten, grauen Schränken, Granit-Arbeitsplatte, Küchenrückwand in Schwarz, Küchengeräten aus Edelstahl, Linoleum, braunem Boden und grauer Arbeitsplatte in Salt Lake City
Große Moderne Küche mit Vorratsschrank, Waschbecken, flächenbündigen Schrankfronten, grauen Schränken, Granit-Arbeitsplatte, Küchenrückwand in Schwarz, Küchengeräten aus Edelstahl, Linoleum, braunem Boden und grauer Arbeitsplatte in Salt Lake City
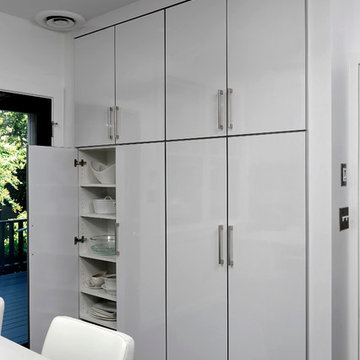
Washington, DC Contemporary Kitchen
#JenniferGilmer
http://www.gilmerkitchens.com/
Photography by Bob Narod

The Project
Una and Pat bought this house with their young family and spent many happy years bringing up their children in this home. Now their children have grown up and moved away, it was time to update the house to fit their new lives and refresh their style.
Awkward Space
They had already undertaken some large projects years beforehand, adding a wrap around extension that linked their kitchen and garage together, whilst providing a dining room and utility space. However, by keeping the original kitchen, guests were squeezed passed the chef by the door, shown through the utility room before sitting down for their meal in a room that felt quite isolated from the rest of the house. It was clear that the flow just wasnt working.
By taking the rather radical step of knocking through an old window that had been blocked up during the extension, we could move the doorway towards the centre of the house and create a much better flow between the rooms.
Zoning
At first Una was worried that she would be getting a much smaller kitchen as it was now fitting into the utility room. However, she didn't worry long as we carefully zoned each area, putting the sink and hob in the brightest areas of the room and the storage in the darker, higher traffic areas that had been in the old kitchen.
To make sure that this space worked efficiently, we acted out everyday tasks to make sure that everything was going to be in the right space for THEM.
Colours & Materials
Because we used a local cabinetmaker to turn plans into reality, Una had an almost unlimited choice of doors to choose from. As a keen amature artist, she had a great eye for colour but she was even braver than I had expected. I love the smoked woodgrain door that she chose for the base units. To keep the bright and calm feel, we paired it with a soft grey door on the wall and tall units and also used it on the plinth to create a floating feel.
Una and Pat used a new worktop material called Compact Laminate which is only 12mm thick and is a brilliant new affordable solid worktop. We also used it as a splashback behind the sink and hob for a practical and striking finish.
Supporting Local
Because we used a local cabinetmaker, they could add some great twists that we couldn't have had from buying off the shelf. There is actually a hidden cupboard in the area going through the arch, a handle would have been a hip bruiser so we used a secret push to open mechanism instead.
They also took that extra care when making the units, if you look carefully on the drawers, you will see the same grain runs down all three drawers which is beautiful.

Stanislas Ledoux pour Agence Ossibus
Geschlossene, Mittelgroße Moderne Küche ohne Insel in L-Form mit weißen Schränken, Quarzit-Arbeitsplatte, Küchenrückwand in Weiß, Rückwand aus Keramikfliesen, Elektrogeräten mit Frontblende, Linoleum, grauem Boden, beiger Arbeitsplatte, Unterbauwaschbecken und flächenbündigen Schrankfronten in Bordeaux
Geschlossene, Mittelgroße Moderne Küche ohne Insel in L-Form mit weißen Schränken, Quarzit-Arbeitsplatte, Küchenrückwand in Weiß, Rückwand aus Keramikfliesen, Elektrogeräten mit Frontblende, Linoleum, grauem Boden, beiger Arbeitsplatte, Unterbauwaschbecken und flächenbündigen Schrankfronten in Bordeaux
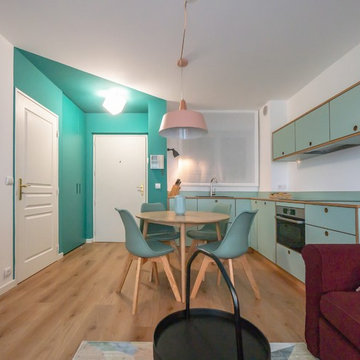
Liadesign
Offene, Kleine Moderne Küche ohne Insel in L-Form mit Waschbecken, flächenbündigen Schrankfronten, grünen Schränken, Laminat-Arbeitsplatte, Küchenrückwand in Weiß, Küchengeräten aus Edelstahl, Linoleum und grüner Arbeitsplatte in Mailand
Offene, Kleine Moderne Küche ohne Insel in L-Form mit Waschbecken, flächenbündigen Schrankfronten, grünen Schränken, Laminat-Arbeitsplatte, Küchenrückwand in Weiß, Küchengeräten aus Edelstahl, Linoleum und grüner Arbeitsplatte in Mailand
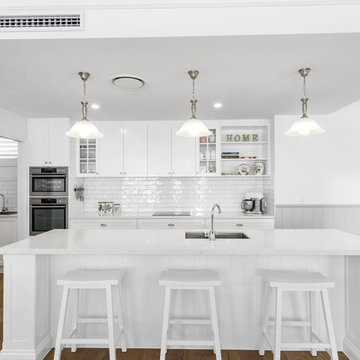
This beautiful home highlights the modern shaker variant of a traditional routed door style. With 2pac painted cabinetry combined with Quantum Quartz Bianco Venato Quartz, it really does turn heads.
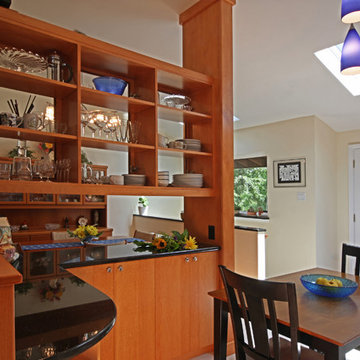
A St. Louis mid-century ranch house kitchen now opens to the dining room. An open shelving partition was designed to create more storage, more counter space while adding stained glass art and allowing more light and open spaces.
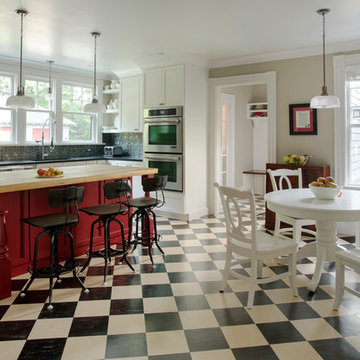
The team at Cummings Architects is often approached to enhance an otherwise wonderful home by designing a custom kitchen that is both beautiful and functional. Located near Patton Park in Hamilton Massachusetts this charming Victorian had a dated kitchen, mudroom, and waning entry hall that seemed out of place and certainly weren’t providing the owners with the kind of space and atmosphere they wanted. At their initial visit, Mathew made mental sketches of the immediate possibilities – an open, friendly kitchen concept with bright windows to provide a seamless connection to the exterior yard spaces. As the design evolved, additional details were added such as a spacious pantry that tucks smartly under the stair landing and accommodates an impressive collection of culinary supplies. In addition, the front entry, formerly a rather dark and dreary space, was opened up and is now a light-filled hall that welcomes visitors warmly, while maintaining the charm of the original Victorian fabric.
Photo By Eric Roth
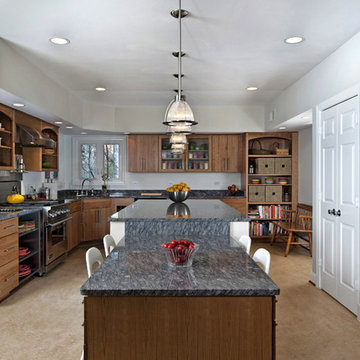
The length of the kitchen provides ample space for a long island with a table incorporated, rather than having a separate breakfast area. The upper level is a work countertop for the chef (36"), and the lower portion is standard table height (29-30").

Una buena distribución de mobiliario y diseño, puede darle mayor capacidad de almacenaje a la cocina.
No solo pensar en función y diseño, si no también combinar distintos fondos con los que conseguir ese plus de mobiliario.
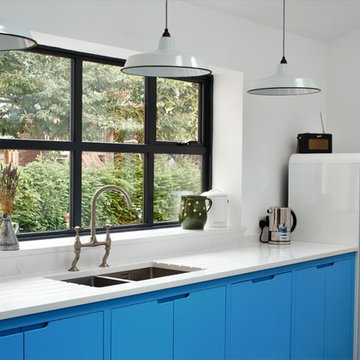
Sustainable Kitchens - Industrial Kitchen with American Diner Feel. Farrow & Ball St Giles Blue painted flat panel cabinets with routed pulls sit next to the white Smeg fridge. Clearwater Stereo double bowl sink and monobloc tap sourced by client. You can see the bianco venato granite worktop sparkling with drainer grooves. The hanging white pendant lights and vintage accessories and Roberts radio add a subtle industrial touch.
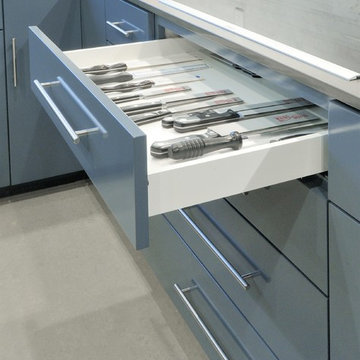
Kitchen remodel themed to blend with the interior decor throughout the existing home. Contemporary, simple, and functional.
Geschlossene, Mittelgroße Moderne Küche ohne Insel in U-Form mit Unterbauwaschbecken, flächenbündigen Schrankfronten, blauen Schränken, Mineralwerkstoff-Arbeitsplatte, Küchenrückwand in Grau, Rückwand aus Steinfliesen, Küchengeräten aus Edelstahl und Linoleum in Sacramento
Geschlossene, Mittelgroße Moderne Küche ohne Insel in U-Form mit Unterbauwaschbecken, flächenbündigen Schrankfronten, blauen Schränken, Mineralwerkstoff-Arbeitsplatte, Küchenrückwand in Grau, Rückwand aus Steinfliesen, Küchengeräten aus Edelstahl und Linoleum in Sacramento
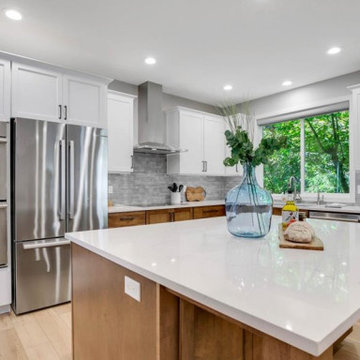
Large island and abundance of countertop space. LVT flooring is a light oak Coretec Enhance Plank Calypso.
Klassische Küche mit Unterbauwaschbecken, Schrankfronten im Shaker-Stil, hellbraunen Holzschränken, Quarzwerkstein-Arbeitsplatte, Küchenrückwand in Grau, Rückwand aus Metrofliesen, Küchengeräten aus Edelstahl, Linoleum, Kücheninsel, braunem Boden und weißer Arbeitsplatte in Portland
Klassische Küche mit Unterbauwaschbecken, Schrankfronten im Shaker-Stil, hellbraunen Holzschränken, Quarzwerkstein-Arbeitsplatte, Küchenrückwand in Grau, Rückwand aus Metrofliesen, Küchengeräten aus Edelstahl, Linoleum, Kücheninsel, braunem Boden und weißer Arbeitsplatte in Portland
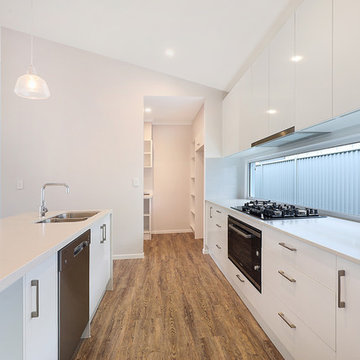
Galley kitchen with walk in Pantry looking out to the pool an d the living area
Offene, Zweizeilige, Mittelgroße Maritime Küche mit Unterbauwaschbecken, flächenbündigen Schrankfronten, weißen Schränken, Quarzwerkstein-Arbeitsplatte, Rückwand-Fenster, Küchengeräten aus Edelstahl, Linoleum, Kücheninsel, braunem Boden und weißer Arbeitsplatte in Sunshine Coast
Offene, Zweizeilige, Mittelgroße Maritime Küche mit Unterbauwaschbecken, flächenbündigen Schrankfronten, weißen Schränken, Quarzwerkstein-Arbeitsplatte, Rückwand-Fenster, Küchengeräten aus Edelstahl, Linoleum, Kücheninsel, braunem Boden und weißer Arbeitsplatte in Sunshine Coast

Kitchen in a 1926 bungalow, done to my client's brief that it should look 'original' to the house.
The three 'jewels' of the kitchen are the immaculately restored 1928 Wedgwood high-oven stove, the SubZero refrigerator/freezer designed to look like an old-fashioned ice box, and the island referencing a farmhouse table with pie-save cabinet underneath, done in ebonized oak and painted bead-board.
The red Marmoleum floor has double inlaid borders, the counters are honed black granite, and the walls, cabinets, and trim are all painted a soft ocher-based cream-colour taken from a 1926 DutchBoy paint deck. Virtually everything is custom, save the sink, faucets, and pulls, done to my original designs. The Bosch dishwasher, washer, and dryer are all hidden in the cabinetry.
All photographs courtesy David Duncan Livingston. (Kitchen featured in Fall 2018 AMERICAN BUNGALOW magazine)
Gehobene Küchen mit Linoleum Ideen und Design
6
