Küchen mit Marmor-Arbeitsplatte Ideen und Design
Suche verfeinern:
Budget
Sortieren nach:Heute beliebt
1 – 11 von 11 Fotos
1 von 3
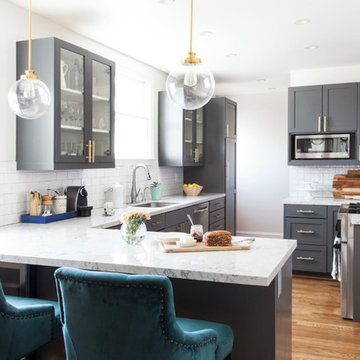
Photography by Miha Matei.
Project completed through Homepolish.
Geschlossene Klassische Küche in U-Form mit Unterbauwaschbecken, Schrankfronten im Shaker-Stil, grauen Schränken, Marmor-Arbeitsplatte, Küchenrückwand in Weiß, Rückwand aus Metrofliesen, Küchengeräten aus Edelstahl, braunem Holzboden, Halbinsel und braunem Boden in San Francisco
Geschlossene Klassische Küche in U-Form mit Unterbauwaschbecken, Schrankfronten im Shaker-Stil, grauen Schränken, Marmor-Arbeitsplatte, Küchenrückwand in Weiß, Rückwand aus Metrofliesen, Küchengeräten aus Edelstahl, braunem Holzboden, Halbinsel und braunem Boden in San Francisco

Casey Fry
Offene Landhausstil Küche mit Landhausspüle, Schrankfronten im Shaker-Stil, weißen Schränken, Marmor-Arbeitsplatte, Küchenrückwand in Weiß, Rückwand aus Stein, Küchengeräten aus Edelstahl und hellem Holzboden in Austin
Offene Landhausstil Küche mit Landhausspüle, Schrankfronten im Shaker-Stil, weißen Schränken, Marmor-Arbeitsplatte, Küchenrückwand in Weiß, Rückwand aus Stein, Küchengeräten aus Edelstahl und hellem Holzboden in Austin
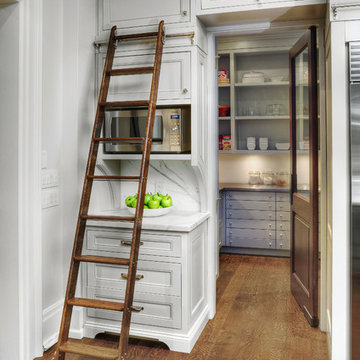
PERIMETER: Framed cabinetry with european hidden hinges – Painted ‘Milan’ doors & drawers in Benjamin Moore BM HC 173 Edgecomb Gray –
PANTRY: Painted cabinetry in Benjamin Moore BM 2137 60 Gray Owl
Solid surface countertops.
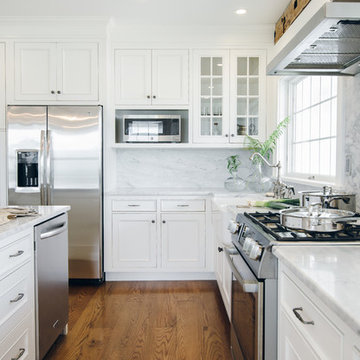
Photo: Vicki Bodine
Große Country Wohnküche in U-Form mit Landhausspüle, Kassettenfronten, weißen Schränken, Marmor-Arbeitsplatte, Küchenrückwand in Weiß, Rückwand aus Stein, Küchengeräten aus Edelstahl, braunem Holzboden und Kücheninsel in New York
Große Country Wohnküche in U-Form mit Landhausspüle, Kassettenfronten, weißen Schränken, Marmor-Arbeitsplatte, Küchenrückwand in Weiß, Rückwand aus Stein, Küchengeräten aus Edelstahl, braunem Holzboden und Kücheninsel in New York

Free ebook, Creating the Ideal Kitchen. DOWNLOAD NOW
This large open concept kitchen and dining space was created by removing a load bearing wall between the old kitchen and a porch area. The new porch was insulated and incorporated into the overall space. The kitchen remodel was part of a whole house remodel so new quarter sawn oak flooring, a vaulted ceiling, windows and skylights were added.
A large calcutta marble topped island takes center stage. It houses a 5’ galley workstation - a sink that provides a convenient spot for prepping, serving, entertaining and clean up. A 36” induction cooktop is located directly across from the island for easy access. Two appliance garages on either side of the cooktop house small appliances that are used on a daily basis.
Honeycomb tile by Ann Sacks and open shelving along the cooktop wall add an interesting focal point to the room. Antique mirrored glass faces the storage unit housing dry goods and a beverage center. “I chose details for the space that had a bit of a mid-century vibe that would work well with what was originally a 1950s ranch. Along the way a previous owner added a 2nd floor making it more of a Cape Cod style home, a few eclectic details felt appropriate”, adds Klimala.
The wall opposite the cooktop houses a full size fridge, freezer, double oven, coffee machine and microwave. “There is a lot of functionality going on along that wall”, adds Klimala. A small pull out countertop below the coffee machine provides a spot for hot items coming out of the ovens.
The rooms creamy cabinetry is accented by quartersawn white oak at the island and wrapped ceiling beam. The golden tones are repeated in the antique brass light fixtures.
“This is the second kitchen I’ve had the opportunity to design for myself. My taste has gotten a little less traditional over the years, and although I’m still a traditionalist at heart, I had some fun with this kitchen and took some chances. The kitchen is super functional, easy to keep clean and has lots of storage to tuck things away when I’m done using them. The casual dining room is fabulous and is proving to be a great spot to linger after dinner. We love it!”
Designed by: Susan Klimala, CKD, CBD
For more information on kitchen and bath design ideas go to: www.kitchenstudio-ge.com
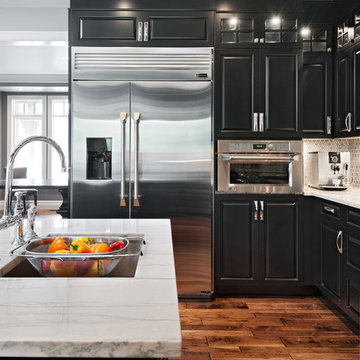
Klassische Küche mit Küchengeräten aus Edelstahl, Waschbecken, profilierten Schrankfronten, Marmor-Arbeitsplatte, Küchenrückwand in Metallic, Rückwand aus Mosaikfliesen und braunem Boden in Ottawa
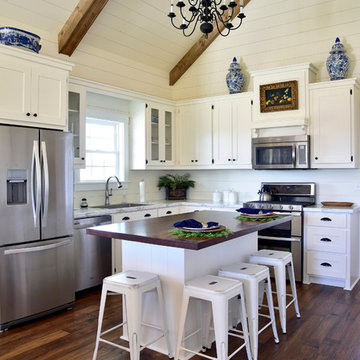
Todd Stone
Mittelgroße Landhausstil Küche in L-Form mit weißen Schränken, Marmor-Arbeitsplatte, Küchenrückwand in Weiß, Küchengeräten aus Edelstahl, braunem Holzboden, Kücheninsel, braunem Boden, Waschbecken, Schrankfronten im Shaker-Stil und Rückwand aus Holz
Mittelgroße Landhausstil Küche in L-Form mit weißen Schränken, Marmor-Arbeitsplatte, Küchenrückwand in Weiß, Küchengeräten aus Edelstahl, braunem Holzboden, Kücheninsel, braunem Boden, Waschbecken, Schrankfronten im Shaker-Stil und Rückwand aus Holz
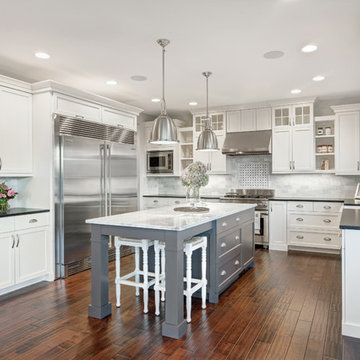
Justin Krug
Klassische Küche in grau-weiß in U-Form mit Landhausspüle, Schrankfronten mit vertiefter Füllung, weißen Schränken, Marmor-Arbeitsplatte, Küchenrückwand in Weiß, Küchengeräten aus Edelstahl und Rückwand aus Steinfliesen in Vancouver
Klassische Küche in grau-weiß in U-Form mit Landhausspüle, Schrankfronten mit vertiefter Füllung, weißen Schränken, Marmor-Arbeitsplatte, Küchenrückwand in Weiß, Küchengeräten aus Edelstahl und Rückwand aus Steinfliesen in Vancouver
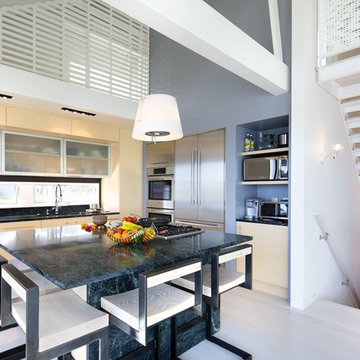
Image Courtesy © Chris Becker
Offene Maritime Küche mit flächenbündigen Schrankfronten, hellen Holzschränken, Marmor-Arbeitsplatte, Küchengeräten aus Edelstahl, hellem Holzboden, Kücheninsel, beigem Boden und schwarzer Arbeitsplatte in Boston
Offene Maritime Küche mit flächenbündigen Schrankfronten, hellen Holzschränken, Marmor-Arbeitsplatte, Küchengeräten aus Edelstahl, hellem Holzboden, Kücheninsel, beigem Boden und schwarzer Arbeitsplatte in Boston
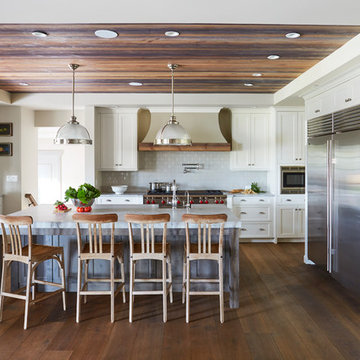
Große Klassische Küche mit Landhausspüle, weißen Schränken, Marmor-Arbeitsplatte, Rückwand aus Metrofliesen, Küchengeräten aus Edelstahl, Kücheninsel, Schrankfronten im Shaker-Stil, Küchenrückwand in Grau und braunem Holzboden in Sonstige
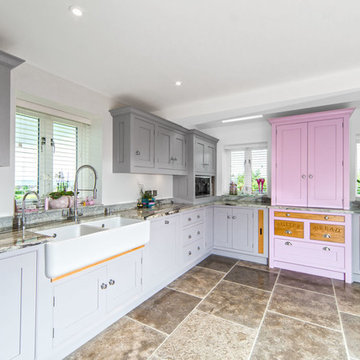
Mittelgroße Klassische Küche in L-Form mit Landhausspüle, Schrankfronten mit vertiefter Füllung, Marmor-Arbeitsplatte, Küchengeräten aus Edelstahl, braunem Boden und grauer Arbeitsplatte in Sonstige
Küchen mit Marmor-Arbeitsplatte Ideen und Design
1