Küchen mit Rückwand aus Steinfliesen und Mauersteinen Ideen und Design
Sortieren nach:Heute beliebt
1 – 20 von 34 Fotos

Mittelgroße Landhaus Küche in U-Form mit Landhausspüle, Schrankfronten im Shaker-Stil, weißen Schränken, Küchenrückwand in Beige, Küchengeräten aus Edelstahl, braunem Holzboden, Kücheninsel, Granit-Arbeitsplatte, Rückwand aus Steinfliesen, braunem Boden und Mauersteinen in Dallas
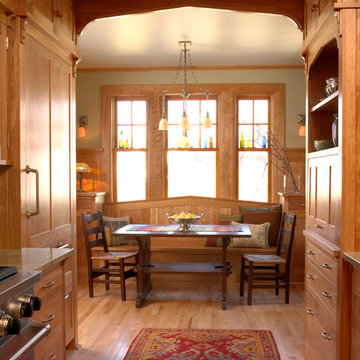
Architecture & Interior Design: David Heide Design Studio -- Photos: Susan Gilmore
Zweizeilige Rustikale Wohnküche ohne Insel mit Schrankfronten mit vertiefter Füllung, Küchengeräten aus Edelstahl, hellen Holzschränken, braunem Holzboden, Granit-Arbeitsplatte, Küchenrückwand in Grau, Rückwand aus Steinfliesen, Landhausspüle und Mauersteinen in Minneapolis
Zweizeilige Rustikale Wohnküche ohne Insel mit Schrankfronten mit vertiefter Füllung, Küchengeräten aus Edelstahl, hellen Holzschränken, braunem Holzboden, Granit-Arbeitsplatte, Küchenrückwand in Grau, Rückwand aus Steinfliesen, Landhausspüle und Mauersteinen in Minneapolis
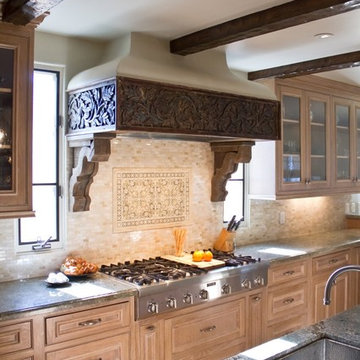
Full kitchen remodel in Spanish colonial residence.
Photos by Erika Bierman
www.erikabiermanphotography.com
Urige Küche mit Küchengeräten aus Edelstahl, hellbraunen Holzschränken, Granit-Arbeitsplatte, Küchenrückwand in Beige, Rückwand aus Steinfliesen und Mauersteinen in Los Angeles
Urige Küche mit Küchengeräten aus Edelstahl, hellbraunen Holzschränken, Granit-Arbeitsplatte, Küchenrückwand in Beige, Rückwand aus Steinfliesen und Mauersteinen in Los Angeles

The Mediterranean-style kitchen features custom cabinets by Inplace studio, marble countertops and reclaimed French stone.
Geschlossene, Große Mediterrane Küche in U-Form mit Elektrogeräten mit Frontblende, beigen Schränken, Unterbauwaschbecken, Schrankfronten mit vertiefter Füllung, Marmor-Arbeitsplatte, Küchenrückwand in Beige, Rückwand aus Steinfliesen, Marmorboden, Kücheninsel, braunem Boden und Mauersteinen in San Diego
Geschlossene, Große Mediterrane Küche in U-Form mit Elektrogeräten mit Frontblende, beigen Schränken, Unterbauwaschbecken, Schrankfronten mit vertiefter Füllung, Marmor-Arbeitsplatte, Küchenrückwand in Beige, Rückwand aus Steinfliesen, Marmorboden, Kücheninsel, braunem Boden und Mauersteinen in San Diego
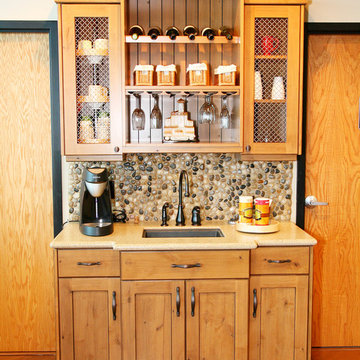
Rustikale Küche mit Unterbauwaschbecken, bunter Rückwand, Rückwand aus Steinfliesen und Mauersteinen in Denver
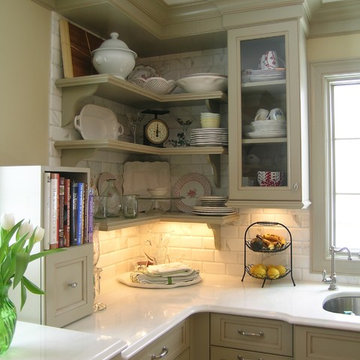
This modern functioning kitchen has loads of counterspace and open shelving for cooks to have immediate access to plates when preparing a meal of to have a party. Natural white quartz and varying heights and depths of base cabinetry create the look of furniture rather than kitchen cabinetry. The countertops are durable and create the look of an old world look. Backsplash tiles are calacutta marble and extend to the ceiling behind the floating open shelves.
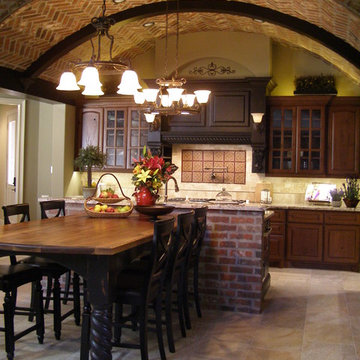
Open, warm and welcoming-is this full loaded kitchen. The hand finished walnut bar is a favorite gathering place. Not shown is an attached 'morning room' that is well used for the day's first cup of joe!

This small, rustic, kitchen is part of a 1200 sq ft cabin near the California coast- Hollister Ranch. There is no electricity, only wind power. We used the original wood siding inside, and washed it with a light stain to lighten the cabin. The kitchen is completely redesigned, using natural handscraped pine with a glaze coat. Stainless steel hood, skylight, and pine flooring. We used a natural sided wood beam to support the upper cabinets, with wood pegs for hanging vegetables and flowers drying. A hand made wrought iron pot rack is above the sink, in front of the window. Antique pine table, and custom made chairs.
Multiple Ranch and Mountain Homes are shown in this project catalog: from Camarillo horse ranches to Lake Tahoe ski lodges. Featuring rock walls and fireplaces with decorative wrought iron doors, stained wood trusses and hand scraped beams. Rustic designs give a warm lodge feel to these large ski resort homes and cattle ranches. Pine plank or slate and stone flooring with custom old world wrought iron lighting, leather furniture and handmade, scraped wood dining tables give a warmth to the hard use of these homes, some of which are on working farms and orchards. Antique and new custom upholstery, covered in velvet with deep rich tones and hand knotted rugs in the bedrooms give a softness and warmth so comfortable and livable. In the kitchen, range hoods provide beautiful points of interest, from hammered copper, steel, and wood. Unique stone mosaic, custom painted tile and stone backsplash in the kitchen and baths.
designed by Maraya Interior Design. From their beautiful resort town of Ojai, they serve clients in Montecito, Hope Ranch, Malibu, Westlake and Calabasas, across the tri-county areas of Santa Barbara, Ventura and Los Angeles, south to Hidden Hills- north through Solvang and more.
Photo by Peter Malinowski
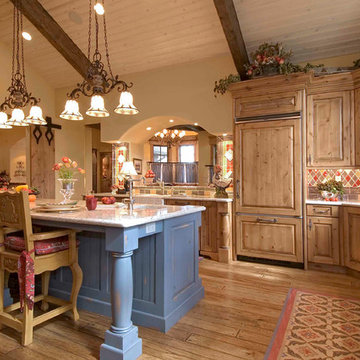
This country feel kitchen enhances the great outdoors with it's calm yet bright colors throughout the space. Having a custom tile backsplash pulls out all the earth tones throughout the kitchen.
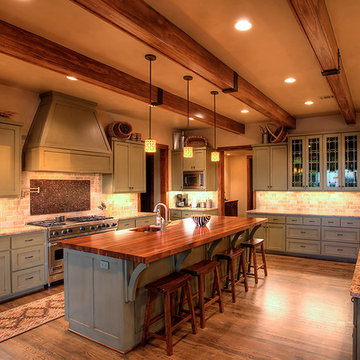
Hill Country contemporary has roots of tradtional design elements with influences of more modern detailing and arrangements.
Urige Küche mit Küchengeräten aus Edelstahl, Rückwand aus Steinfliesen, Arbeitsplatte aus Holz und Mauersteinen in Austin
Urige Küche mit Küchengeräten aus Edelstahl, Rückwand aus Steinfliesen, Arbeitsplatte aus Holz und Mauersteinen in Austin
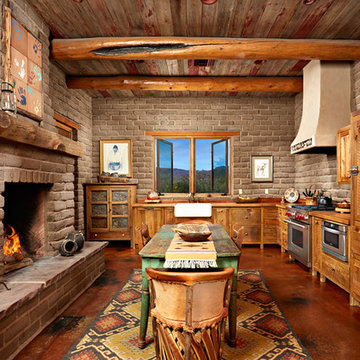
Große Mediterrane Wohnküche in U-Form mit Landhausspüle, hellbraunen Holzschränken, Küchengeräten aus Edelstahl, Kücheninsel, Arbeitsplatte aus Holz, Betonboden, profilierten Schrankfronten, Küchenrückwand in Beige, Rückwand aus Steinfliesen und Mauersteinen in Phoenix
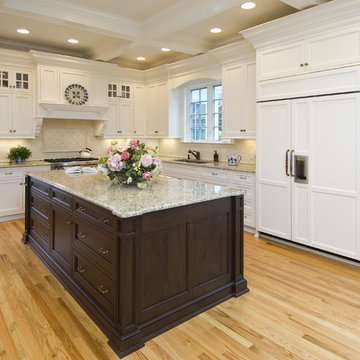
Scullery Style, by True North Cabinets
Klassische Wohnküche in L-Form mit Granit-Arbeitsplatte, Elektrogeräten mit Frontblende, Unterbauwaschbecken, Kassettenfronten, weißen Schränken, Küchenrückwand in Beige, Rückwand aus Steinfliesen und Mauersteinen in New York
Klassische Wohnküche in L-Form mit Granit-Arbeitsplatte, Elektrogeräten mit Frontblende, Unterbauwaschbecken, Kassettenfronten, weißen Schränken, Küchenrückwand in Beige, Rückwand aus Steinfliesen und Mauersteinen in New York
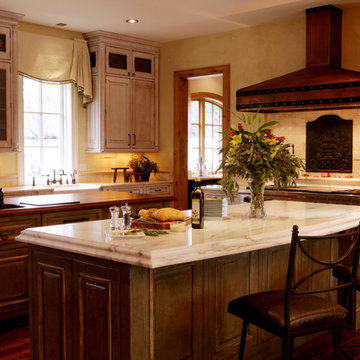
Denash photography, Designed by Jenny Rausch C.K.D
Islands are from Habersham, peremiter cabinets are Mouser Custom Cabinetry Cherry Burnished Cotton.This rustic kitchen features two large islands, one with a wood countertop and the other with a marble countertop and detailed edge for a breakfast bar space. A large custom range hood over the range. Distressed wood inset cabinetry and wood floors.

Southern Living Showhouse by: Castle Homes
Einzeilige, Mittelgroße Klassische Wohnküche mit weißen Schränken, Elektrogeräten mit Frontblende, Schrankfronten mit vertiefter Füllung, Marmor-Arbeitsplatte, Kücheninsel, Landhausspüle, Küchenrückwand in Weiß, Rückwand aus Steinfliesen, dunklem Holzboden und Mauersteinen in Nashville
Einzeilige, Mittelgroße Klassische Wohnküche mit weißen Schränken, Elektrogeräten mit Frontblende, Schrankfronten mit vertiefter Füllung, Marmor-Arbeitsplatte, Kücheninsel, Landhausspüle, Küchenrückwand in Weiß, Rückwand aus Steinfliesen, dunklem Holzboden und Mauersteinen in Nashville

Offene, Geräumige Rustikale Küche in U-Form mit Unterbauwaschbecken, Schrankfronten im Shaker-Stil, dunklen Holzschränken, Granit-Arbeitsplatte, bunter Rückwand, Rückwand aus Steinfliesen, Küchengeräten aus Edelstahl, Travertin, Kücheninsel, beigem Boden und Mauersteinen in Denver

Ross Chandler Photography
Working closely with the builder, Bob Schumacher, and the home owners, Patty Jones Design selected and designed interior finishes for this custom lodge-style home in the resort community of Caldera Springs. This 5000+ sq ft home features premium finishes throughout including all solid slab counter tops, custom light fixtures, timber accents, natural stone treatments, and much more.
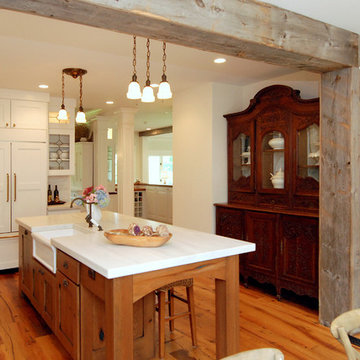
Eclectic kitchen with recaimed barnboard beams and flooring.Berch cabinets with antique hardware and leaded antique glass doors.Herbeau white farm sink and integrating antique breakfront.
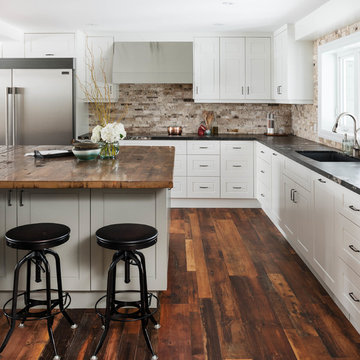
Custom design by Cynthia Soda of Soda Pop Design Inc. in Toronto, Canada. Photography by Stephani Buchman Photography.
Offene, Große Klassische Küche in L-Form mit weißen Schränken, Kücheninsel, Schrankfronten mit vertiefter Füllung, Küchenrückwand in Beige, Rückwand aus Steinfliesen, Küchengeräten aus Edelstahl, dunklem Holzboden und Mauersteinen in Toronto
Offene, Große Klassische Küche in L-Form mit weißen Schränken, Kücheninsel, Schrankfronten mit vertiefter Füllung, Küchenrückwand in Beige, Rückwand aus Steinfliesen, Küchengeräten aus Edelstahl, dunklem Holzboden und Mauersteinen in Toronto
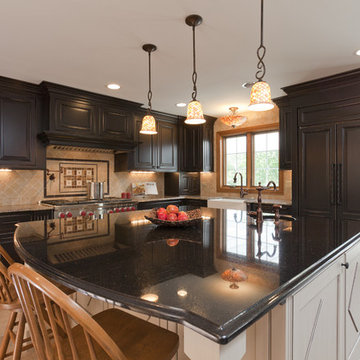
Offene, Mittelgroße Rustikale Küche in L-Form mit Küchengeräten aus Edelstahl, Landhausspüle, profilierten Schrankfronten, dunklen Holzschränken, Granit-Arbeitsplatte, Küchenrückwand in Beige, Rückwand aus Steinfliesen, Porzellan-Bodenfliesen, Kücheninsel und Mauersteinen in Chicago
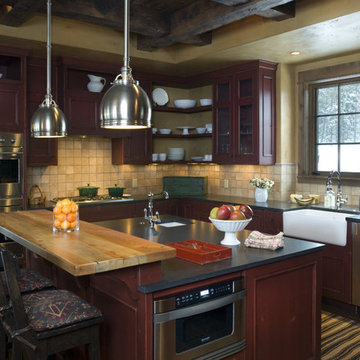
Urige Küche mit Landhausspüle, dunklen Holzschränken, Rückwand aus Steinfliesen, Küchengeräten aus Edelstahl, Küchenrückwand in Beige und Mauersteinen in Sonstige
Küchen mit Rückwand aus Steinfliesen und Mauersteinen Ideen und Design
1