Küchen mit Quarzwerkstein-Arbeitsplatte Ideen und Design
Suche verfeinern:
Budget
Sortieren nach:Heute beliebt
141 – 160 von 61.242 Fotos
1 von 3

Große Moderne Wohnküche in L-Form mit Unterbauwaschbecken, flächenbündigen Schrankfronten, Küchenrückwand in Grau, Küchengeräten aus Edelstahl, Kücheninsel, Quarzwerkstein-Arbeitsplatte, hellem Holzboden, Rückwand aus Marmor, beigem Boden und grauen Schränken in New York
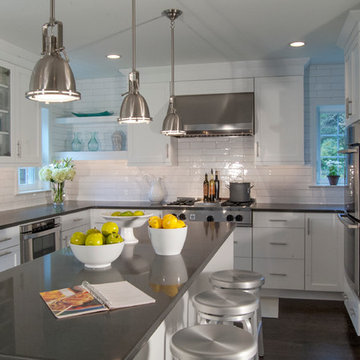
A dark dated kitchen takes over a laundry room and powder room for a little more work space. The existing powder room and laundry were relocated.
Mittelgroße Moderne Wohnküche in U-Form mit Unterbauwaschbecken, Schrankfronten im Shaker-Stil, weißen Schränken, Quarzwerkstein-Arbeitsplatte, Küchenrückwand in Weiß, Rückwand aus Metrofliesen, Küchengeräten aus Edelstahl, dunklem Holzboden und Kücheninsel in Philadelphia
Mittelgroße Moderne Wohnküche in U-Form mit Unterbauwaschbecken, Schrankfronten im Shaker-Stil, weißen Schränken, Quarzwerkstein-Arbeitsplatte, Küchenrückwand in Weiß, Rückwand aus Metrofliesen, Küchengeräten aus Edelstahl, dunklem Holzboden und Kücheninsel in Philadelphia

Brian Vanden-Brink
Kleine Landhausstil Wohnküche in L-Form mit Landhausspüle, Schrankfronten mit vertiefter Füllung, hellbraunen Holzschränken, Quarzwerkstein-Arbeitsplatte, bunter Rückwand, Rückwand aus Glasfliesen, Küchengeräten aus Edelstahl, braunem Holzboden und Kücheninsel in Boston
Kleine Landhausstil Wohnküche in L-Form mit Landhausspüle, Schrankfronten mit vertiefter Füllung, hellbraunen Holzschränken, Quarzwerkstein-Arbeitsplatte, bunter Rückwand, Rückwand aus Glasfliesen, Küchengeräten aus Edelstahl, braunem Holzboden und Kücheninsel in Boston

Richard Froze
Zweizeilige, Große Retro Wohnküche ohne Insel mit flächenbündigen Schrankfronten, hellbraunen Holzschränken, Quarzwerkstein-Arbeitsplatte, Rückwand aus Glasfliesen, Küchengeräten aus Edelstahl und Keramikboden in Milwaukee
Zweizeilige, Große Retro Wohnküche ohne Insel mit flächenbündigen Schrankfronten, hellbraunen Holzschränken, Quarzwerkstein-Arbeitsplatte, Rückwand aus Glasfliesen, Küchengeräten aus Edelstahl und Keramikboden in Milwaukee
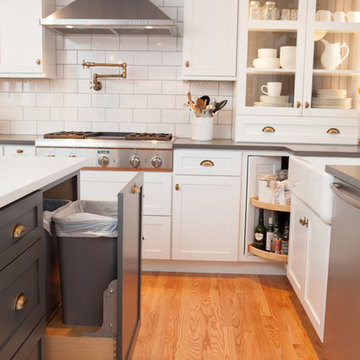
When this suburban family decided to renovate their kitchen, they knew that they wanted a little more space. Advance Design worked together with the homeowner to design a kitchen that would work for a large family who loved to gather regularly and always ended up in the kitchen! So the project began with extending out an exterior wall to accommodate a larger island and more moving-around space between the island and the perimeter cabinetry.
Style was important to the cook, who began collecting accessories and photos of the look she loved for months prior to the project design. She was drawn to the brightness of whites and grays, and the design accentuated this color palette brilliantly with the incorporation of a warm shade of brown woods that originated from a dining room table that was a family favorite. Classic gray and white cabinetry from Dura Supreme hits the mark creating a perfect balance between bright and subdued. Hints of gray appear in the bead board detail peeking just behind glass doors, and in the application of the handsome floating wood shelves between cabinets. White subway tile is made extra interesting with the application of dark gray grout lines causing it to be a subtle but noticeable detail worthy of attention.
Suede quartz Silestone graces the countertops with a soft matte hint of color that contrasts nicely with the presence of white painted cabinetry finished smartly with the brightness of a milky white farm sink. Old melds nicely with new, as antique bronze accents are sprinkled throughout hardware and fixtures, and work together unassumingly with the sleekness of stainless steel appliances.
The grace and timelessness of this sparkling new kitchen maintains the charm and character of a space that has seen generations past. And now this family will enjoy this new space for many more generations to come in the future with the help of the team at Advance Design Studio.
Dura Supreme Cabinetry
Photographer: Joe Nowak

Lori Hamilton
Offene, Mittelgroße Maritime Küche in L-Form mit Schrankfronten mit vertiefter Füllung, weißen Schränken, Rückwand aus Mosaikfliesen, Küchengeräten aus Edelstahl, Kücheninsel, Quarzwerkstein-Arbeitsplatte, Küchenrückwand in Metallic, Porzellan-Bodenfliesen und weißem Boden in Miami
Offene, Mittelgroße Maritime Küche in L-Form mit Schrankfronten mit vertiefter Füllung, weißen Schränken, Rückwand aus Mosaikfliesen, Küchengeräten aus Edelstahl, Kücheninsel, Quarzwerkstein-Arbeitsplatte, Küchenrückwand in Metallic, Porzellan-Bodenfliesen und weißem Boden in Miami
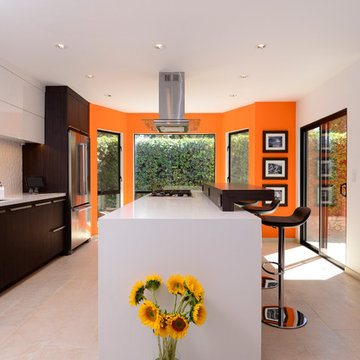
Marcie Heitzmann
Zweizeilige, Mittelgroße Moderne Wohnküche mit flächenbündigen Schrankfronten, dunklen Holzschränken, Quarzwerkstein-Arbeitsplatte, Küchenrückwand in Weiß, Rückwand aus Keramikfliesen, Küchengeräten aus Edelstahl, Porzellan-Bodenfliesen und Kücheninsel in Orange County
Zweizeilige, Mittelgroße Moderne Wohnküche mit flächenbündigen Schrankfronten, dunklen Holzschränken, Quarzwerkstein-Arbeitsplatte, Küchenrückwand in Weiß, Rückwand aus Keramikfliesen, Küchengeräten aus Edelstahl, Porzellan-Bodenfliesen und Kücheninsel in Orange County

Gareth Gardner
Mittelgroße Moderne Küche in L-Form mit Kücheninsel, flächenbündigen Schrankfronten, Quarzwerkstein-Arbeitsplatte, Küchengeräten aus Edelstahl, Unterbauwaschbecken, hellem Holzboden und Küchenrückwand in Weiß in London
Mittelgroße Moderne Küche in L-Form mit Kücheninsel, flächenbündigen Schrankfronten, Quarzwerkstein-Arbeitsplatte, Küchengeräten aus Edelstahl, Unterbauwaschbecken, hellem Holzboden und Küchenrückwand in Weiß in London
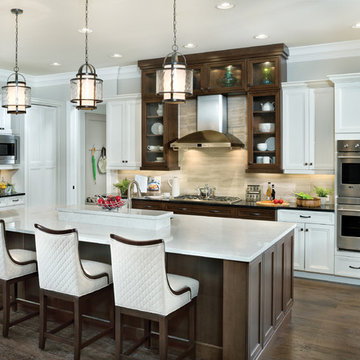
Asheville 1296 two tone kitchen
Offene, Große Klassische Küche in L-Form mit Unterbauwaschbecken, Schrankfronten mit vertiefter Füllung, weißen Schränken, Quarzwerkstein-Arbeitsplatte, Küchenrückwand in Beige, Küchengeräten aus Edelstahl, dunklem Holzboden, Kücheninsel und Kalk-Rückwand in Cincinnati
Offene, Große Klassische Küche in L-Form mit Unterbauwaschbecken, Schrankfronten mit vertiefter Füllung, weißen Schränken, Quarzwerkstein-Arbeitsplatte, Küchenrückwand in Beige, Küchengeräten aus Edelstahl, dunklem Holzboden, Kücheninsel und Kalk-Rückwand in Cincinnati
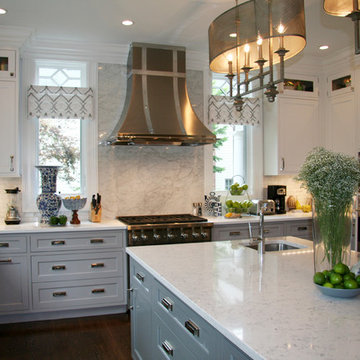
Offene, Geräumige Klassische Küche in U-Form mit Landhausspüle, Schrankfronten mit vertiefter Füllung, grauen Schränken, Küchenrückwand in Grau, Rückwand aus Stein, Küchengeräten aus Edelstahl, dunklem Holzboden, Kücheninsel und Quarzwerkstein-Arbeitsplatte in New York
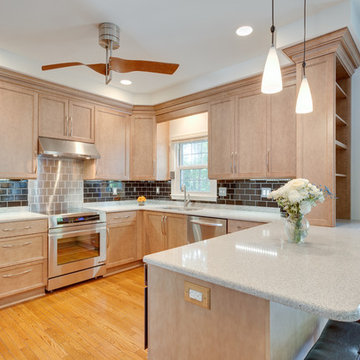
Designed by Blair Jones of Reico Kitchen & Bath in Woodbridge, VA, this transitional kitchen remodel features Ultracraft cabinets in the Daytona door style in a Maple Sand finsh with Brown Satin Glaze and Cambria New Castle kitchen countertops.
Photos courtesy of BTW Images LLC / www.btwimages.com.

Dale Lang
Mittelgroße, Offene Moderne Küche in L-Form mit Kücheninsel, flächenbündigen Schrankfronten, Quarzwerkstein-Arbeitsplatte, Küchengeräten aus Edelstahl, Unterbauwaschbecken, Bambusparkett, hellen Holzschränken, Küchenrückwand in Blau und Glasrückwand in Seattle
Mittelgroße, Offene Moderne Küche in L-Form mit Kücheninsel, flächenbündigen Schrankfronten, Quarzwerkstein-Arbeitsplatte, Küchengeräten aus Edelstahl, Unterbauwaschbecken, Bambusparkett, hellen Holzschränken, Küchenrückwand in Blau und Glasrückwand in Seattle
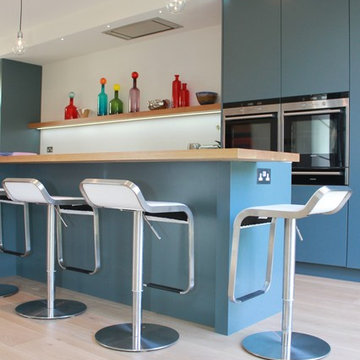
This is an open plan kitchen in Squid Ink with Silestone worktop in Blanco Zeus Extreme. The handleless kitchen has a wooden topped breakfast bar. Featuring Siemens appliances and Blanco undermount sink with Gessi Logic 2 hole mixer tap.
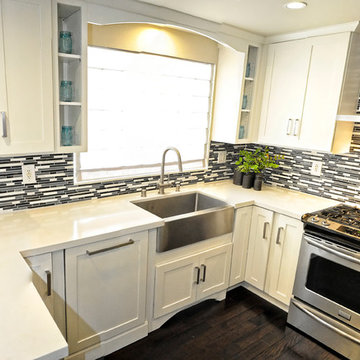
This was a remodeled kitchen from ground up. From taking out the dated floor tiles to making the ceiling higher. We gave this client the best use of storage space, now they have double what they use to. Since it's not a huge space we wanted the kitchen to feel lighter and brighter so we installed white cabinets and white quartz counter tops giving the kitchen a airy feeling. We paired it with a more masculine tile selection with blues, blacks, and whites to give this kitchen a more balanced/homey look for him and her. To twist the looks we brought in a more transitional, but yet modern/contemporary, stainless farmers sink. The home owners couldn't be happier with the results!
Roman Sebek Photography
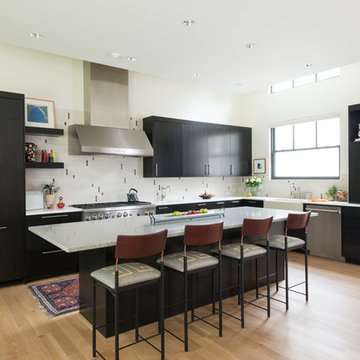
A Modern Farmhouse Kitchen with ebonized oak cabinets, stainless steel appliances, silestone counters and natural white oak floors.
Photography by Michael Hunter

Designed by Nathan Taylor of Obelisk Home -
Photos by Jeremy Mason McGraw
Mittelgroße Landhaus Wohnküche in U-Form mit Landhausspüle, Schrankfronten im Shaker-Stil, schwarzen Schränken, Küchenrückwand in Weiß, Rückwand aus Metrofliesen, Küchengeräten aus Edelstahl, hellem Holzboden, Halbinsel, Quarzwerkstein-Arbeitsplatte und weißer Arbeitsplatte in Sonstige
Mittelgroße Landhaus Wohnküche in U-Form mit Landhausspüle, Schrankfronten im Shaker-Stil, schwarzen Schränken, Küchenrückwand in Weiß, Rückwand aus Metrofliesen, Küchengeräten aus Edelstahl, hellem Holzboden, Halbinsel, Quarzwerkstein-Arbeitsplatte und weißer Arbeitsplatte in Sonstige

the new kitchen features maple cabinetry and steel + slatted wood center island, open to the great room beyond.
jimmy cheng photography
Offene, Große Moderne Küche in U-Form mit Unterbauwaschbecken, flächenbündigen Schrankfronten, hellen Holzschränken, Quarzwerkstein-Arbeitsplatte, Küchenrückwand in Weiß, Küchengeräten aus Edelstahl, Betonboden und Kücheninsel in Orange County
Offene, Große Moderne Küche in U-Form mit Unterbauwaschbecken, flächenbündigen Schrankfronten, hellen Holzschränken, Quarzwerkstein-Arbeitsplatte, Küchenrückwand in Weiß, Küchengeräten aus Edelstahl, Betonboden und Kücheninsel in Orange County
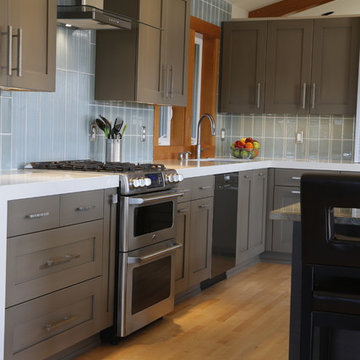
The perimeter countertops are Pental's 'Cotton' white engineered stone.
~ Brian DalBalcon Photography
Offene, Mittelgroße Klassische Küche in L-Form mit Unterbauwaschbecken, Schrankfronten mit vertiefter Füllung, grauen Schränken, Quarzwerkstein-Arbeitsplatte, Küchenrückwand in Blau, Rückwand aus Keramikfliesen, Küchengeräten aus Edelstahl, hellem Holzboden und Kücheninsel in Seattle
Offene, Mittelgroße Klassische Küche in L-Form mit Unterbauwaschbecken, Schrankfronten mit vertiefter Füllung, grauen Schränken, Quarzwerkstein-Arbeitsplatte, Küchenrückwand in Blau, Rückwand aus Keramikfliesen, Küchengeräten aus Edelstahl, hellem Holzboden und Kücheninsel in Seattle
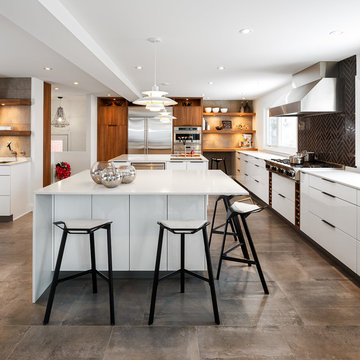
This ultra modern white kitchen design was inspired by both the home owners who love cooking and Astro's designer, an expert in the modern style. This collaboration resulted in a super slick, and stunning kitchen that is perfect for someone who enjoys cooking. The open concept is great for hosting and no shortage of counter space here with lots of room to store cook books as well. Who needs a kitchen table when you have two huge islands instead!
Brands: G monogram, Blue Star oven and hood.

Offene, Mittelgroße Klassische Küche in L-Form mit Unterbauwaschbecken, flächenbündigen Schrankfronten, weißen Schränken, Quarzwerkstein-Arbeitsplatte, Küchenrückwand in Grau, Rückwand aus Metrofliesen, Küchengeräten aus Edelstahl, braunem Holzboden und Kücheninsel in Nashville
Küchen mit Quarzwerkstein-Arbeitsplatte Ideen und Design
8