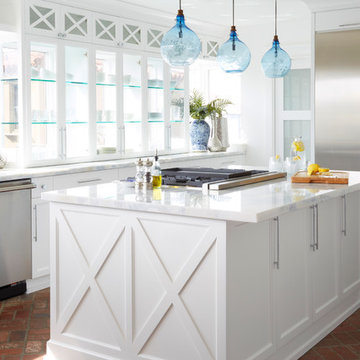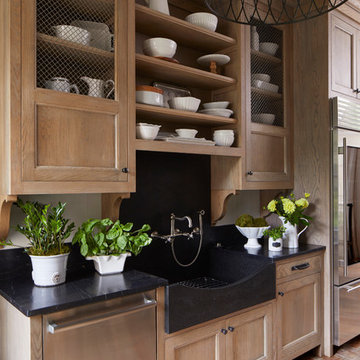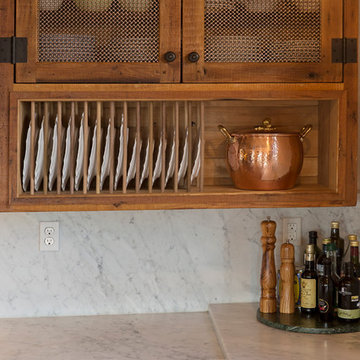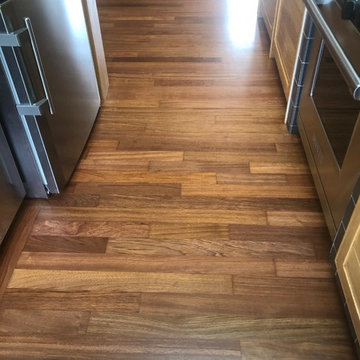Küchen mit rotem Boden Ideen und Design
Suche verfeinern:
Budget
Sortieren nach:Heute beliebt
21 – 40 von 3.003 Fotos
1 von 2

Located in the heart of Menlo Park, in one of the most prestigious neighborhoods, this residence is a true eye candy. The couple purchased this home and wanted to renovate before moving in. That is how they came to TBS. The idea was to create warm and cozy yet very specious and functional kitchen/dining and family room area, renovate and upgrade master bathroom with another powder room and finish with whole house repainting.
TBS designers were inspired with family’s way of spending time together and entertaining. Taking their vision and desires into consideration house was transformed the way homeowners have imagined it would be.
Bringing in high quality custom materials., tailoring every single corner to everyone we are sure this Menlo Park home will create many wonderful memories for family and friends.
Photographer @agajphoto

The floors might be the star of this room, yes?
Geschlossene, Mittelgroße Klassische Küche in L-Form mit Unterbauwaschbecken, Kassettenfronten, weißen Schränken, Granit-Arbeitsplatte, Küchenrückwand in Grau, Rückwand aus Marmor, Küchengeräten aus Edelstahl, Terrakottaboden, Kücheninsel, rotem Boden und grauer Arbeitsplatte in Miami
Geschlossene, Mittelgroße Klassische Küche in L-Form mit Unterbauwaschbecken, Kassettenfronten, weißen Schränken, Granit-Arbeitsplatte, Küchenrückwand in Grau, Rückwand aus Marmor, Küchengeräten aus Edelstahl, Terrakottaboden, Kücheninsel, rotem Boden und grauer Arbeitsplatte in Miami

Betsy Barron Fine Art Photography
Mittelgroße Country Wohnküche in L-Form mit Landhausspüle, Schrankfronten im Shaker-Stil, Schränken im Used-Look, Marmor-Arbeitsplatte, Küchenrückwand in Weiß, Rückwand aus Stein, Elektrogeräten mit Frontblende, Terrakottaboden, Kücheninsel, rotem Boden und weißer Arbeitsplatte in Nashville
Mittelgroße Country Wohnküche in L-Form mit Landhausspüle, Schrankfronten im Shaker-Stil, Schränken im Used-Look, Marmor-Arbeitsplatte, Küchenrückwand in Weiß, Rückwand aus Stein, Elektrogeräten mit Frontblende, Terrakottaboden, Kücheninsel, rotem Boden und weißer Arbeitsplatte in Nashville

Zeke Ruelas Photography
Mike Woodcock Kitchen Design/Build
Geschlossene, Mittelgroße Maritime Küche in L-Form mit Schrankfronten mit vertiefter Füllung, weißen Schränken, Küchengeräten aus Edelstahl, Backsteinboden, Kücheninsel, Marmor-Arbeitsplatte, Rückwand-Fenster und rotem Boden in Los Angeles
Geschlossene, Mittelgroße Maritime Küche in L-Form mit Schrankfronten mit vertiefter Füllung, weißen Schränken, Küchengeräten aus Edelstahl, Backsteinboden, Kücheninsel, Marmor-Arbeitsplatte, Rückwand-Fenster und rotem Boden in Los Angeles

Offene, Kleine Rustikale Küche ohne Insel in L-Form mit Landhausspüle, Schrankfronten im Shaker-Stil, dunklen Holzschränken, Quarzwerkstein-Arbeitsplatte, Küchenrückwand in Grau, Rückwand aus Keramikfliesen, Küchengeräten aus Edelstahl, Betonboden, rotem Boden, weißer Arbeitsplatte und freigelegten Dachbalken in Burlington

Mid-Century Modern Kitchen Remodel in Seattle featuring mirrored backsplash with Cherry cabinets and Marmoleum flooring.
Jeff Beck Photography
Mittelgroße Retro Küche in L-Form mit flächenbündigen Schrankfronten, hellbraunen Holzschränken, Küchengeräten aus Edelstahl, Rückwand aus Spiegelfliesen, Unterbauwaschbecken, Kücheninsel, Mineralwerkstoff-Arbeitsplatte, Linoleum und rotem Boden in Seattle
Mittelgroße Retro Küche in L-Form mit flächenbündigen Schrankfronten, hellbraunen Holzschränken, Küchengeräten aus Edelstahl, Rückwand aus Spiegelfliesen, Unterbauwaschbecken, Kücheninsel, Mineralwerkstoff-Arbeitsplatte, Linoleum und rotem Boden in Seattle

Une cuisine fonctionnelle et épurée.
Le + déco : les 3 miroirs Atelier Germain au dessus du bar pour agrandir l’espace.
Geschlossene, Einzeilige, Kleine Nordische Küche mit Unterbauwaschbecken, Marmor-Arbeitsplatte, Küchenrückwand in Weiß, Rückwand aus Keramikfliesen, Küchengeräten aus Edelstahl, Schieferboden, rotem Boden und weißer Arbeitsplatte in Paris
Geschlossene, Einzeilige, Kleine Nordische Küche mit Unterbauwaschbecken, Marmor-Arbeitsplatte, Küchenrückwand in Weiß, Rückwand aus Keramikfliesen, Küchengeräten aus Edelstahl, Schieferboden, rotem Boden und weißer Arbeitsplatte in Paris

Fotografía: Pilar Martín Bravo
Einzeilige, Große Moderne Wohnküche mit Unterbauwaschbecken, profilierten Schrankfronten, grünen Schränken, Quarzwerkstein-Arbeitsplatte, Küchenrückwand in Weiß, Rückwand aus Keramikfliesen, Küchengeräten aus Edelstahl, Terrakottaboden, Kücheninsel, rotem Boden und beiger Arbeitsplatte in Madrid
Einzeilige, Große Moderne Wohnküche mit Unterbauwaschbecken, profilierten Schrankfronten, grünen Schränken, Quarzwerkstein-Arbeitsplatte, Küchenrückwand in Weiß, Rückwand aus Keramikfliesen, Küchengeräten aus Edelstahl, Terrakottaboden, Kücheninsel, rotem Boden und beiger Arbeitsplatte in Madrid

Geschlossene, Mittelgroße Klassische Küche in L-Form mit Schrankfronten mit vertiefter Füllung, weißen Schränken, Marmor-Arbeitsplatte, Küchenrückwand in Weiß, Rückwand aus Metrofliesen, Küchengeräten aus Edelstahl, Terrakottaboden, Kücheninsel, rotem Boden und weißer Arbeitsplatte in San Francisco

Jean Allsopp
Maritime Küche mit Landhausspüle, offenen Schränken, hellen Holzschränken, Küchenrückwand in Schwarz, Küchengeräten aus Edelstahl, Backsteinboden, rotem Boden und schwarzer Arbeitsplatte in Sonstige
Maritime Küche mit Landhausspüle, offenen Schränken, hellen Holzschränken, Küchenrückwand in Schwarz, Küchengeräten aus Edelstahl, Backsteinboden, rotem Boden und schwarzer Arbeitsplatte in Sonstige

Kitchen remodeling project where the homeowners decided to update their kitchen to a more transitional look by installing new custom cabinets. They went with a mission door by Bridgewood Advantage Series done in Maple. For the base cabinets they went with a stone color while the upper cabinets and pantry were done in boulder. For the countertops they went with a Quartz 3 cm and the backsplash was done in a glass subway tile. Some additional touches we included were a bookcase on the end of the island for cookbooks and a custom hutch/coffee station. To complete the new look we also installed oversized Harlow Glass knobs on the upper cabinets and Bordeaux Cabinet pulls on lower cabinets.

Offene, Mittelgroße Klassische Küche ohne Insel in L-Form mit Landhausspüle, Kassettenfronten, grünen Schränken, Arbeitsplatte aus Holz, Küchenrückwand in Beige, Elektrogeräten mit Frontblende, Terrakottaboden, rotem Boden und beiger Arbeitsplatte in Marseille

Große Landhausstil Wohnküche mit Küchenrückwand in Weiß, Rückwand aus Metrofliesen, Küchengeräten aus Edelstahl, Backsteinboden, Kücheninsel, rotem Boden, freigelegten Dachbalken, flächenbündigen Schrankfronten, grauen Schränken und weißer Arbeitsplatte in Philadelphia

Robin Stancliff photo credits. This kitchen had a complete transformation, and now it is beautiful, bright, and much
more accessible! To accomplish my goals for this kitchen, I had to completely demolish
the walls surrounding the kitchen, only keeping the attractive exposed load bearing
posts and the HVAC system in place. I also left the existing pony wall, which I turned
into a breakfast area, to keep the electric wiring in place. A challenge that I
encountered was that my client wanted to keep the original Saltillo tile that gives her
home it’s Southwestern flair, while having an updated kitchen with a mid-century
modern aesthetic. Ultimately, the vintage Saltillo tile adds a lot of character and interest
to the new kitchen design. To keep things clean and minimal, all of the countertops are
easy-to-clean white quartz. Since most of the cooking will be done on the new
induction stove in the breakfast area, I added a uniquely textured three-dimensional
backsplash to give a more decorative feel. Since my client wanted the kitchen to be
disability compliant, we put the microwave underneath the counter for easy access and
added ample storage space beneath the counters rather than up high. With a full view
of the surrounding rooms, this new kitchen layout feels very open and accessible. The
crisp white cabinets and wall color is accented by a grey island and updated lighting
throughout. Now, my client has a kitchen that feels open and easy to maintain while
being safe and useful for people with disabilities.

Kleine Klassische Wohnküche in L-Form mit flächenbündigen Schrankfronten, Edelstahlfronten, Granit-Arbeitsplatte, Küchengeräten aus Edelstahl, Terrakottaboden, Halbinsel und rotem Boden in Boise

Betsy Barron Fine Art Photography
Mittelgroße Landhaus Wohnküche in L-Form mit Landhausspüle, Schrankfronten im Shaker-Stil, Schränken im Used-Look, Marmor-Arbeitsplatte, Küchenrückwand in Weiß, Rückwand aus Stein, Elektrogeräten mit Frontblende, Terrakottaboden, Kücheninsel, rotem Boden und weißer Arbeitsplatte in Nashville
Mittelgroße Landhaus Wohnküche in L-Form mit Landhausspüle, Schrankfronten im Shaker-Stil, Schränken im Used-Look, Marmor-Arbeitsplatte, Küchenrückwand in Weiß, Rückwand aus Stein, Elektrogeräten mit Frontblende, Terrakottaboden, Kücheninsel, rotem Boden und weißer Arbeitsplatte in Nashville

Cucina di Cesar Cucine; basi in laccato effetto oro, piano e paraspruzzi zona lavabo in pietra breccia imperiale; penili e colonne in fenix grigio; paraspruzzi in vetro retro-verniciato grigio. Pavimento in resina rosso bordeaux. Piano cottura induzione Bora con cappa integrata. Gli angoli delle basi sono stati personalizzati con 3arrotondamenti. Zoccolino ribassato a 6 cm.

Another 2018 example of Black Fenix NTM © being used to great effect for this extensive whole house renovation! For this renovation in Mount Lawley a combination of white laminate, walnut effect laminate and black Fenix © were used to create contrast and drama in the kitchen area.
Arrital's walnut effect laminate has been a popular door finish this year! It is very competitively priced and has come up beautifully on all the projects it has featured. The walnut colour assists to soften an area when used in the same space as black Fenix ©. To further soften this kitchen area, Caesarstone's rugged concrete was used on the breakfast bar providing a gray backdrop for the rest of the kitchen.
Retreat Design provided the cabinetry for all areas of this whole house renovation, including study nooks and an outdoor BBQ area. The cabinetry pricing was kept competitive through the use of white laminate cabinetry coupled with feature cabinetry to higher specification in areas such as the kitchen.

Offene, Große Klassische Küche in L-Form mit Unterbauwaschbecken, profilierten Schrankfronten, weißen Schränken, Quarzit-Arbeitsplatte, Küchenrückwand in Grau, Rückwand aus Keramikfliesen, Küchengeräten aus Edelstahl, Backsteinboden, Kücheninsel, rotem Boden und grauer Arbeitsplatte in New Orleans
Küchen mit rotem Boden Ideen und Design
2
