Küchen mit Rückwand aus Marmor und bunten Elektrogeräten Ideen und Design
Suche verfeinern:
Budget
Sortieren nach:Heute beliebt
61 – 80 von 797 Fotos
1 von 3

Offene, Mittelgroße Mediterrane Küche in L-Form mit Einbauwaschbecken, flächenbündigen Schrankfronten, grauen Schränken, Marmor-Arbeitsplatte, Küchenrückwand in Grau, Rückwand aus Marmor, bunten Elektrogeräten, hellem Holzboden, Kücheninsel, beigem Boden, grauer Arbeitsplatte und Holzdecke in Los Angeles

This is a Historic Boulder Home on the Colorado Registry. The customer wanted the kitchen that would fit with both the old and the new parts of the home. The simple shaker doors and the bright brass hardware pick up the old, while the clean lines and large functioning island bring in the new!
The use of space un this kitchen makes it work very well.
The custom color blue paint brightens the kitchen and is one of the most dynamic parts of the kitchen. The true Marble Counters and old-world Bright Brass Hardware bring back the history of the home.

A spa-like design and feel in this redesigned master bathroom in McLean, Virginia. Designed by Erika Jayne Design + Build, the finishes, fixtures, and accessories all evoke a sense of calm in this bathroom retreat.
Warm grays found in the cabinetry and marble are complemented by touches of black accents throughout. A natural fiber rug adds the perfect dose of textural interest to an expansive floor of marble tiles.
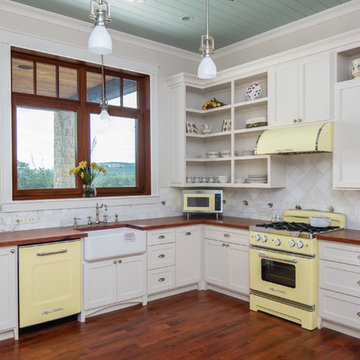
Fine Focus Photography
Klassische Küche ohne Insel in L-Form mit Landhausspüle, Schrankfronten im Shaker-Stil, weißen Schränken, Arbeitsplatte aus Holz, bunter Rückwand, Rückwand aus Marmor, bunten Elektrogeräten, braunem Holzboden, braunem Boden und brauner Arbeitsplatte in Austin
Klassische Küche ohne Insel in L-Form mit Landhausspüle, Schrankfronten im Shaker-Stil, weißen Schränken, Arbeitsplatte aus Holz, bunter Rückwand, Rückwand aus Marmor, bunten Elektrogeräten, braunem Holzboden, braunem Boden und brauner Arbeitsplatte in Austin
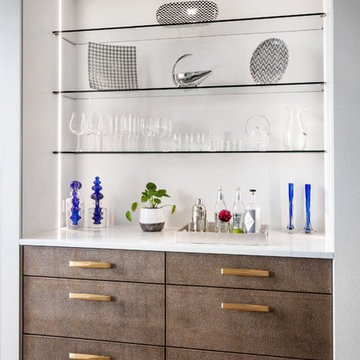
This remodel incorporated the client’s love of artwork and color into a cohesive design with elegant, custom details that will stand the test of time. The space was closed in, dark and dated. The walls at the island were the first thing you saw when entering the condo. So we removed the walls which really opened it up to a welcoming space. Storage was an issue too so we borrowed space from the main floor bedroom closet and created a ‘butler’s pantry’.
The client’s flair for the contemporary, original art, and love of bright colors is apparent in the materials, finishes and paint colors. Jewelry-like artisan pulls are repeated throughout the kitchen to pull it together. The Butler’s pantry provided extra storage for kitchen items and adds a little glam. The drawers are wrapped in leather with a Shagreen pattern (Asian sting ray). A creative mix of custom cabinetry materials includes gray washed white oak to complimented the new flooring and ground the mix of materials on the island, along with white gloss uppers and matte bright blue tall cabinets.
With the exception of the artisan pulls used on the integrated dishwasher drawers and blue cabinets, push and touch latches were used to keep it as clean looking as possible.
Kitchen details include a chef style sink, quartz counters, motorized assist for heavy drawers and various cabinetry organizers.
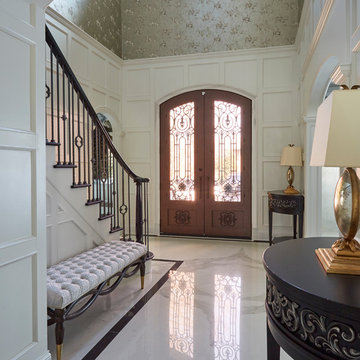
'Book-matched' porcelain floor. Custom millwork and doorways. Painted railing with iron balusters. Custom entry door with on-way mirror.
Geräumige Klassische Wohnküche mit Unterbauwaschbecken, Schrankfronten mit vertiefter Füllung, weißen Schränken, Quarzit-Arbeitsplatte, Küchenrückwand in Grau, Rückwand aus Marmor, bunten Elektrogeräten, dunklem Holzboden, zwei Kücheninseln, braunem Boden und beiger Arbeitsplatte in Chicago
Geräumige Klassische Wohnküche mit Unterbauwaschbecken, Schrankfronten mit vertiefter Füllung, weißen Schränken, Quarzit-Arbeitsplatte, Küchenrückwand in Grau, Rückwand aus Marmor, bunten Elektrogeräten, dunklem Holzboden, zwei Kücheninseln, braunem Boden und beiger Arbeitsplatte in Chicago
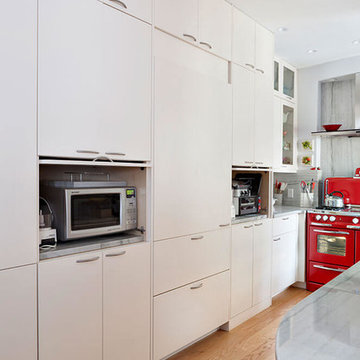
Zweizeilige, Kleine Moderne Küche ohne Insel mit Unterbauwaschbecken, flächenbündigen Schrankfronten, weißen Schränken, Marmor-Arbeitsplatte, Küchenrückwand in Grau, Rückwand aus Marmor, bunten Elektrogeräten, hellem Holzboden und beigem Boden in New York
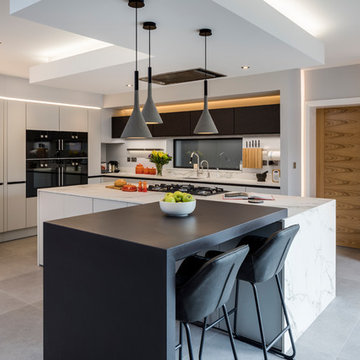
Chris Snook
Große Moderne Küche mit Waschbecken, Mineralwerkstoff-Arbeitsplatte, Küchenrückwand in Weiß, Rückwand aus Marmor, bunten Elektrogeräten, Porzellan-Bodenfliesen, Kücheninsel, grauem Boden, flächenbündigen Schrankfronten, weißen Schränken und weißer Arbeitsplatte in West Midlands
Große Moderne Küche mit Waschbecken, Mineralwerkstoff-Arbeitsplatte, Küchenrückwand in Weiß, Rückwand aus Marmor, bunten Elektrogeräten, Porzellan-Bodenfliesen, Kücheninsel, grauem Boden, flächenbündigen Schrankfronten, weißen Schränken und weißer Arbeitsplatte in West Midlands
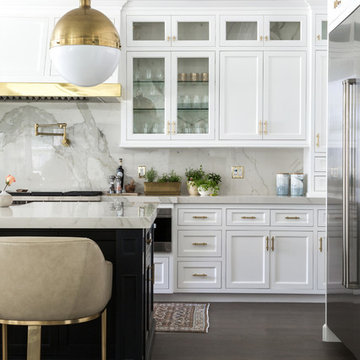
Photos by Bethany Nauert
Große Moderne Wohnküche in L-Form mit Unterbauwaschbecken, Schrankfronten im Shaker-Stil, weißen Schränken, Marmor-Arbeitsplatte, Küchenrückwand in Weiß, Rückwand aus Marmor, bunten Elektrogeräten, braunem Holzboden, Kücheninsel und braunem Boden in Houston
Große Moderne Wohnküche in L-Form mit Unterbauwaschbecken, Schrankfronten im Shaker-Stil, weißen Schränken, Marmor-Arbeitsplatte, Küchenrückwand in Weiß, Rückwand aus Marmor, bunten Elektrogeräten, braunem Holzboden, Kücheninsel und braunem Boden in Houston
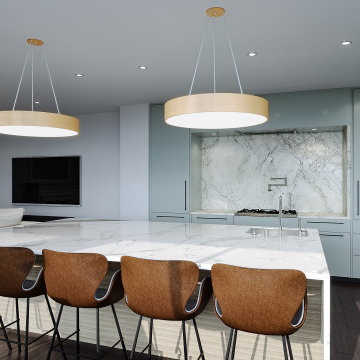
One of the great advantages of using CG imagery over traditional photography is that studio size is never an issue. Here's a brilliant example, where we've featured generous island breakfast bar in this bright and spacious kitchen interior.
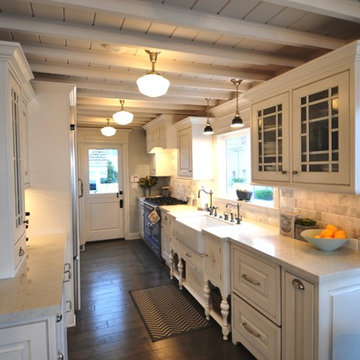
Galley Kitchen with dutch door to the patio
Dan Forster, Design Moe Kitchen & Bath LLC
Zweizeilige, Mittelgroße Klassische Küche ohne Insel mit Vorratsschrank, Landhausspüle, profilierten Schrankfronten, weißen Schränken, Quarzit-Arbeitsplatte, Küchenrückwand in Grau, Rückwand aus Marmor, bunten Elektrogeräten, braunem Holzboden und grauem Boden in Los Angeles
Zweizeilige, Mittelgroße Klassische Küche ohne Insel mit Vorratsschrank, Landhausspüle, profilierten Schrankfronten, weißen Schränken, Quarzit-Arbeitsplatte, Küchenrückwand in Grau, Rückwand aus Marmor, bunten Elektrogeräten, braunem Holzboden und grauem Boden in Los Angeles
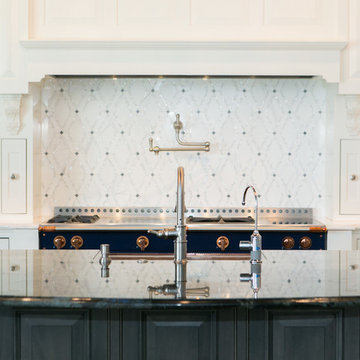
Offene, Große Klassische Küche in U-Form mit Landhausspüle, Schrankfronten im Shaker-Stil, weißen Schränken, Marmor-Arbeitsplatte, Küchenrückwand in Weiß, Rückwand aus Marmor, bunten Elektrogeräten, hellem Holzboden, Kücheninsel, grauem Boden und weißer Arbeitsplatte in Orlando
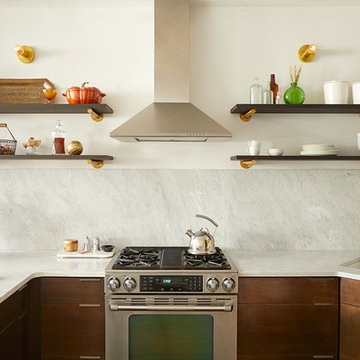
Photos by Emily Gilbert
Kleine Nordische Wohnküche ohne Insel in U-Form mit Unterbauwaschbecken, flächenbündigen Schrankfronten, Marmor-Arbeitsplatte, Küchenrückwand in Weiß, Rückwand aus Marmor, bunten Elektrogeräten, hellbraunen Holzschränken, dunklem Holzboden und braunem Boden in New York
Kleine Nordische Wohnküche ohne Insel in U-Form mit Unterbauwaschbecken, flächenbündigen Schrankfronten, Marmor-Arbeitsplatte, Küchenrückwand in Weiß, Rückwand aus Marmor, bunten Elektrogeräten, hellbraunen Holzschränken, dunklem Holzboden und braunem Boden in New York
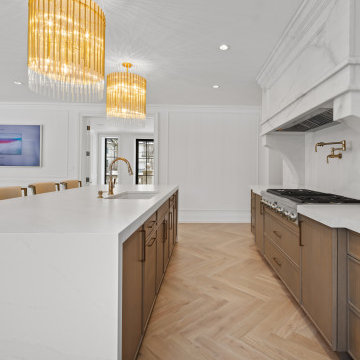
Kitchen with herringbone pattern floors, barstools, chandeliers and stone accents.
Zweizeilige, Große Moderne Wohnküche mit Waschbecken, Kassettenfronten, beigen Schränken, Marmor-Arbeitsplatte, Küchenrückwand in Weiß, Rückwand aus Marmor, bunten Elektrogeräten, hellem Holzboden, Kücheninsel, braunem Boden, weißer Arbeitsplatte und kleiner Kücheninsel in Chicago
Zweizeilige, Große Moderne Wohnküche mit Waschbecken, Kassettenfronten, beigen Schränken, Marmor-Arbeitsplatte, Küchenrückwand in Weiß, Rückwand aus Marmor, bunten Elektrogeräten, hellem Holzboden, Kücheninsel, braunem Boden, weißer Arbeitsplatte und kleiner Kücheninsel in Chicago
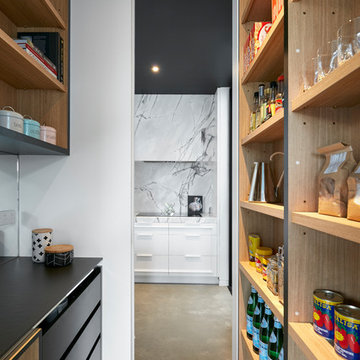
Tom Roe
Mittelgroße Moderne Küche in L-Form mit Vorratsschrank, Unterbauwaschbecken, Kassettenfronten, schwarzen Schränken, Quarzwerkstein-Arbeitsplatte, Küchenrückwand in Grau, Rückwand aus Marmor, bunten Elektrogeräten, Betonboden, Kücheninsel, grauem Boden und schwarzer Arbeitsplatte in Melbourne
Mittelgroße Moderne Küche in L-Form mit Vorratsschrank, Unterbauwaschbecken, Kassettenfronten, schwarzen Schränken, Quarzwerkstein-Arbeitsplatte, Küchenrückwand in Grau, Rückwand aus Marmor, bunten Elektrogeräten, Betonboden, Kücheninsel, grauem Boden und schwarzer Arbeitsplatte in Melbourne
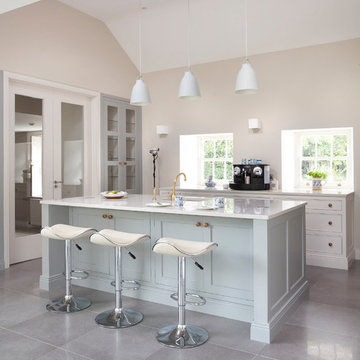
Created for a charming 18th century stone farmhouse overlooking a canal, this Bespoke solid wood kitchen has been handpainted in Farrow & Ball (Aga wall and base units by the windows) with Pavilion Gray (on island and recessed glass-fronted display cabinetry). The design centres around a feature Aga range cooker.
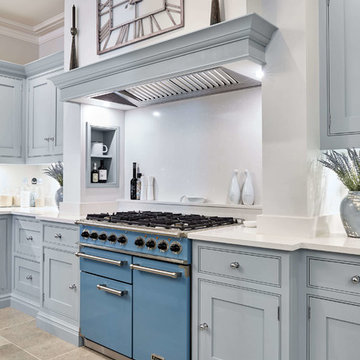
This beautiful light blue kitchen adds a unique twist to our classic Hartford style. Our Iris paint adds just the right amount of colour to show personality without becoming overwhelming, picking out key details such as the beaded frames and delicately carved cornice. The Falcon Deluxe range cooker, in its new colour of Blue Nickel, completes the look for a perfectly coordinated kitchen.
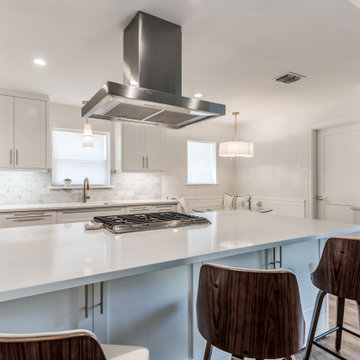
2019 Kitchen + Bath Design & Remodel Including California LVP Flooring + White Custom Shaker Cabinets + Brass Fixtures & Hardware + White Quartz Countertops + Custom Wood Stained Cabinets + Designer Tiles & Appliances. Call us for any of your Design + Plans + Build Needs. 832.459.6676
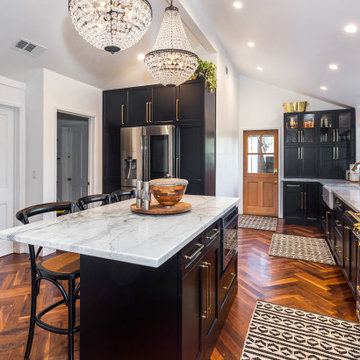
Open space floor plan kitchen overseeing the living space. Vaulted ceiling. A large amount of natural light flowing in the room. Amazing black and brass combo with chandelier type pendant lighting above the gorgeous kitchen island. Herringbone Tile pattern making the area appear more spacious.
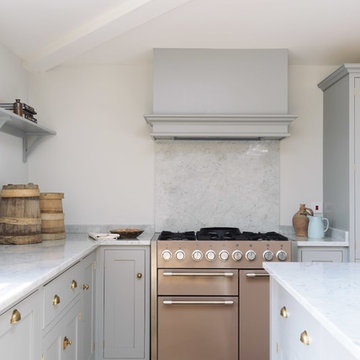
deVOL Kitchens
Offene, Große Klassische Küche in L-Form mit Landhausspüle, Schrankfronten im Shaker-Stil, grauen Schränken, Marmor-Arbeitsplatte, Küchenrückwand in Weiß, Rückwand aus Marmor, bunten Elektrogeräten, hellem Holzboden und Kücheninsel in Sonstige
Offene, Große Klassische Küche in L-Form mit Landhausspüle, Schrankfronten im Shaker-Stil, grauen Schränken, Marmor-Arbeitsplatte, Küchenrückwand in Weiß, Rückwand aus Marmor, bunten Elektrogeräten, hellem Holzboden und Kücheninsel in Sonstige
Küchen mit Rückwand aus Marmor und bunten Elektrogeräten Ideen und Design
4