Gehobene Küchen mit Rückwand aus Schiefer Ideen und Design
Suche verfeinern:
Budget
Sortieren nach:Heute beliebt
141 – 160 von 774 Fotos
1 von 3
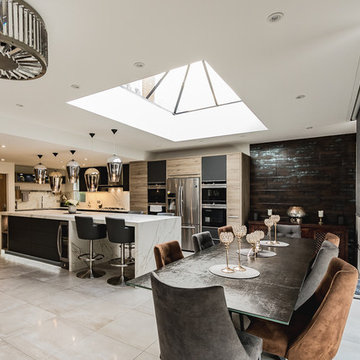
Open plan living brought to life by creatively mixing different elements: the dark from Bondi Carbon Grey, the browns from Synthia Antique Oak (both from Leicht) and faux marble effect from Neolith Calacatta.
Paula Trovalusci
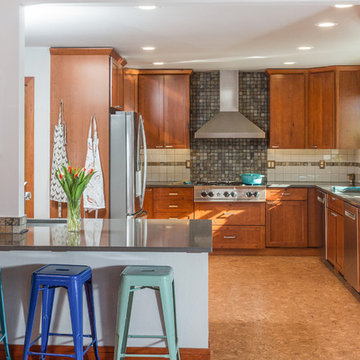
Mittelgroße Klassische Wohnküche in U-Form mit Unterbauwaschbecken, Schrankfronten im Shaker-Stil, hellbraunen Holzschränken, Quarzwerkstein-Arbeitsplatte, Rückwand aus Schiefer, Küchengeräten aus Edelstahl, Korkboden, Kücheninsel, braunem Boden und grauer Arbeitsplatte in Sonstige
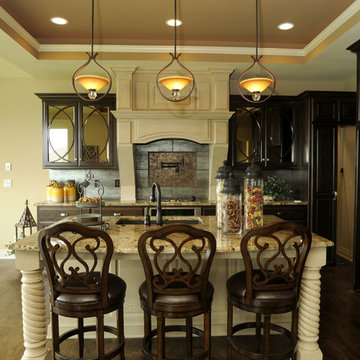
Offene, Mittelgroße Klassische Küche in U-Form mit Unterbauwaschbecken, Glasfronten, dunklen Holzschränken, Granit-Arbeitsplatte, Küchenrückwand in Grau, Rückwand aus Schiefer, Küchengeräten aus Edelstahl, dunklem Holzboden, Kücheninsel und blauem Boden in Kansas City
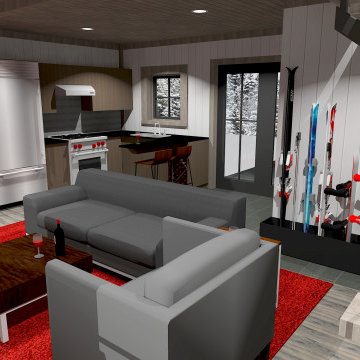
small kitchen in a compact ski cabin
Kleine Klassische Wohnküche in U-Form mit Doppelwaschbecken, flächenbündigen Schrankfronten, dunklen Holzschränken, Speckstein-Arbeitsplatte, Küchenrückwand in Grau, Rückwand aus Schiefer, Küchengeräten aus Edelstahl, Kalkstein, Halbinsel, grauem Boden und schwarzer Arbeitsplatte in Boston
Kleine Klassische Wohnküche in U-Form mit Doppelwaschbecken, flächenbündigen Schrankfronten, dunklen Holzschränken, Speckstein-Arbeitsplatte, Küchenrückwand in Grau, Rückwand aus Schiefer, Küchengeräten aus Edelstahl, Kalkstein, Halbinsel, grauem Boden und schwarzer Arbeitsplatte in Boston
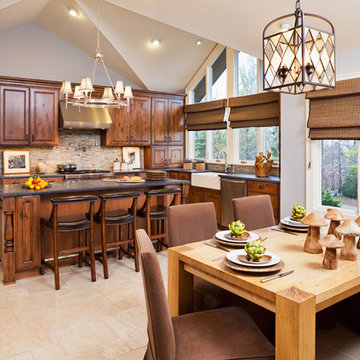
the wife of this home is an expert cook so together we designed a professional kitchen that would allow friends and family to be with her while she prepares. the rustic raised panel cabinetry is walnut stained while the butler's pantry beyond is ivory painted. the floors are random size travertine.
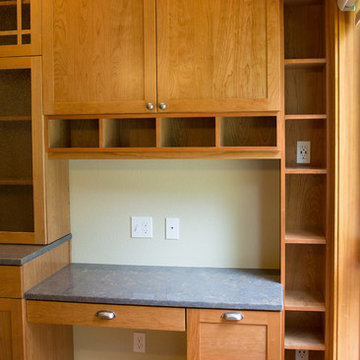
Our clients wanted to update their kitchen and create more storage space. They also needed a desk area in the kitchen and a display area for family keepsakes. With small children, they were not using the breakfast bar on the island, so we chose when redesigning the island to add storage instead of having the countertop overhang for seating. We extended the height of the cabinetry also. A desk area with 2 file drawers and mail sorting cubbies was created so the homeowners could have a place to organize their bills, charge their electronics, and pay bills. We also installed 2 plugs into the narrow bookcase to the right of the desk area with USB plugs for charging phones and tablets.
Our clients chose a cherry craftsman cabinet style with simple cups and knobs in brushed stainless steel. For the countertops, Silestone Copper Mist was chosen. It is a gorgeous slate blue hue with copper flecks. To compliment this choice, I custom designed this slate backsplash using multiple colors of slate. This unique, natural stone, geometric backsplash complemented the countertops and the cabinetry style perfectly.
We installed a pot filler over the cooktop and a pull-out spice cabinet to the right of the cooktop. To utilize counterspace, the microwave was installed into a wall cabinet to the right of the cooktop. We moved the sink and dishwasher into the island and placed a pull-out garbage and recycling drawer to the left of the sink. An appliance lift was also installed for a Kitchenaid mixer to be stored easily without ever having to lift it.
To improve the lighting in the kitchen and great room which has a vaulted pine tongue and groove ceiling, we designed and installed hollow beams to run the electricity through from the kitchen to the fireplace. For the island we installed 3 pendants and 4 down lights to provide ample lighting at the island. All lighting was put onto dimmer switches. We installed new down lighting along the cooktop wall. For the great room, we installed track lighting and attached it to the sides of the beams and used directional lights to provide lighting for the great room and to light up the fireplace.
The beautiful home in the woods, now has an updated, modern kitchen and fantastic lighting which our clients love.
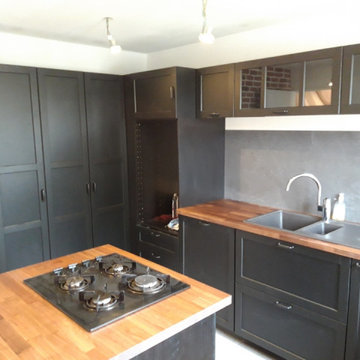
Geschlossene, Mittelgroße Industrial Küche in L-Form mit Doppelwaschbecken, flächenbündigen Schrankfronten, schwarzen Schränken, Arbeitsplatte aus Holz, Küchenrückwand in Grau, Rückwand aus Schiefer, Küchengeräten aus Edelstahl, Keramikboden, Kücheninsel, grauem Boden und brauner Arbeitsplatte in Paris
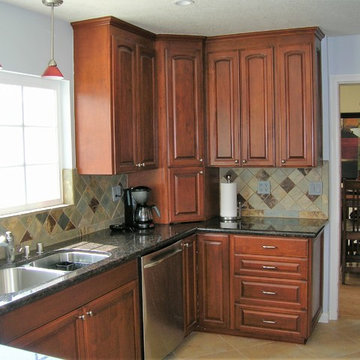
Raised the ceiling and added taller upper cabinets for more space. Corner cabinet rests on countertop. Hides toaster and blender.
Offene, Mittelgroße Klassische Küche in L-Form mit Unterbauwaschbecken, profilierten Schrankfronten, Granit-Arbeitsplatte, bunter Rückwand, Rückwand aus Schiefer, Küchengeräten aus Edelstahl, Keramikboden, Halbinsel, buntem Boden, bunter Arbeitsplatte und hellbraunen Holzschränken in Los Angeles
Offene, Mittelgroße Klassische Küche in L-Form mit Unterbauwaschbecken, profilierten Schrankfronten, Granit-Arbeitsplatte, bunter Rückwand, Rückwand aus Schiefer, Küchengeräten aus Edelstahl, Keramikboden, Halbinsel, buntem Boden, bunter Arbeitsplatte und hellbraunen Holzschränken in Los Angeles
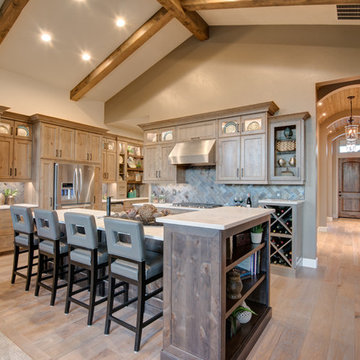
Jeremy Erickson
Große Klassische Wohnküche in L-Form mit Unterbauwaschbecken, Schrankfronten im Shaker-Stil, hellen Holzschränken, Marmor-Arbeitsplatte, Küchenrückwand in Grau, Rückwand aus Schiefer, Küchengeräten aus Edelstahl, hellem Holzboden, Kücheninsel und beigem Boden in Boise
Große Klassische Wohnküche in L-Form mit Unterbauwaschbecken, Schrankfronten im Shaker-Stil, hellen Holzschränken, Marmor-Arbeitsplatte, Küchenrückwand in Grau, Rückwand aus Schiefer, Küchengeräten aus Edelstahl, hellem Holzboden, Kücheninsel und beigem Boden in Boise
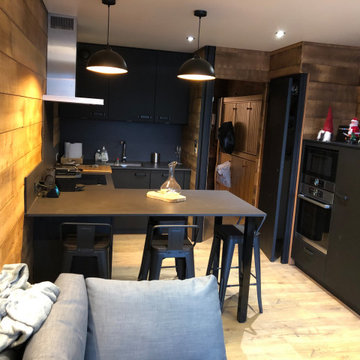
Rénovation complète d'un appartement réalisé par Schott Cuisines
Mittelgroße Urige Wohnküche ohne Insel in U-Form mit integriertem Waschbecken, Quarzwerkstein-Arbeitsplatte, Küchenrückwand in Schwarz, Rückwand aus Schiefer, Küchengeräten aus Edelstahl, hellem Holzboden, schwarzer Arbeitsplatte und Holzdecke in Lyon
Mittelgroße Urige Wohnküche ohne Insel in U-Form mit integriertem Waschbecken, Quarzwerkstein-Arbeitsplatte, Küchenrückwand in Schwarz, Rückwand aus Schiefer, Küchengeräten aus Edelstahl, hellem Holzboden, schwarzer Arbeitsplatte und Holzdecke in Lyon
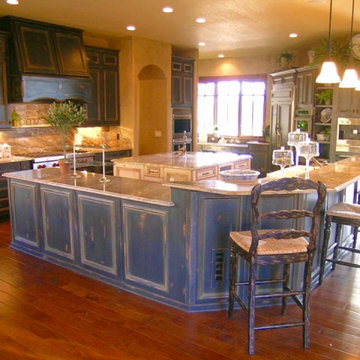
Große Wohnküche in U-Form mit Unterbauwaschbecken, profilierten Schrankfronten, Schränken im Used-Look, Granit-Arbeitsplatte, Küchenrückwand in Beige, Rückwand aus Schiefer, Küchengeräten aus Edelstahl, Bambusparkett, zwei Kücheninseln, braunem Boden und beiger Arbeitsplatte in Denver
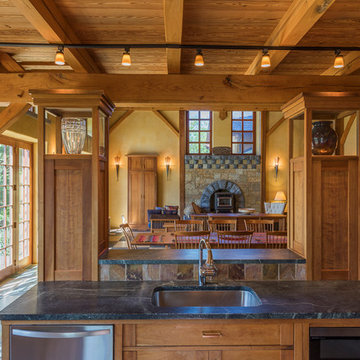
Mittelgroße Urige Wohnküche in U-Form mit Unterbauwaschbecken, Küchengeräten aus Edelstahl, zwei Kücheninseln, flächenbündigen Schrankfronten, hellbraunen Holzschränken, Speckstein-Arbeitsplatte, bunter Rückwand, Rückwand aus Schiefer, Schieferboden, buntem Boden und schwarzer Arbeitsplatte in Sonstige
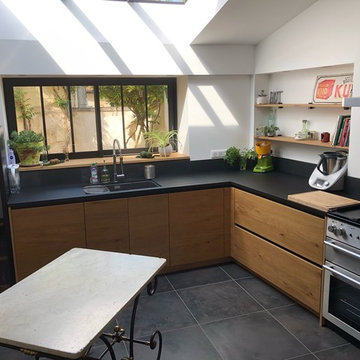
Cuisine authentique en chêne clair avec plan de travail en Fenix noir anti-traces et son superbe piano de cuisson en inox de chez Falcon.
Geschlossene, Große Industrial Küche ohne Insel in U-Form mit Waschbecken, hellen Holzschränken, Laminat-Arbeitsplatte, Küchenrückwand in Schwarz, Rückwand aus Schiefer, Küchengeräten aus Edelstahl, grauem Boden und schwarzer Arbeitsplatte in Bordeaux
Geschlossene, Große Industrial Küche ohne Insel in U-Form mit Waschbecken, hellen Holzschränken, Laminat-Arbeitsplatte, Küchenrückwand in Schwarz, Rückwand aus Schiefer, Küchengeräten aus Edelstahl, grauem Boden und schwarzer Arbeitsplatte in Bordeaux
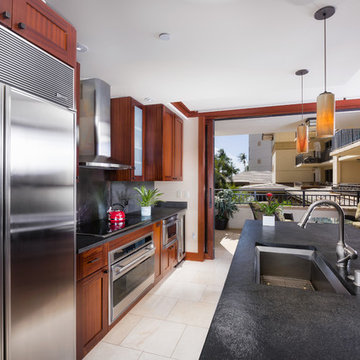
Island Luxury Photogaphy
Geschlossene, Mittelgroße Küche mit Unterbauwaschbecken, Schrankfronten im Shaker-Stil, Kalkstein-Arbeitsplatte, Rückwand aus Schiefer, Küchengeräten aus Edelstahl, Porzellan-Bodenfliesen, Kücheninsel, beigem Boden und grauer Arbeitsplatte in Hawaii
Geschlossene, Mittelgroße Küche mit Unterbauwaschbecken, Schrankfronten im Shaker-Stil, Kalkstein-Arbeitsplatte, Rückwand aus Schiefer, Küchengeräten aus Edelstahl, Porzellan-Bodenfliesen, Kücheninsel, beigem Boden und grauer Arbeitsplatte in Hawaii
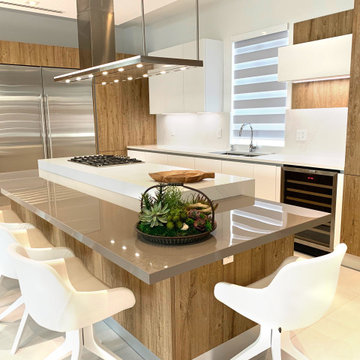
COLLECTION
Genesis
PROJECT TYPE
Residencial
LOCATION
Doral, FL
NUMBER OF UNITS
Family Home
STATUS
Completed
Zweizeilige, Mittelgroße Moderne Wohnküche mit Doppelwaschbecken, flächenbündigen Schrankfronten, hellbraunen Holzschränken, Quarzwerkstein-Arbeitsplatte, Küchenrückwand in Weiß, Rückwand aus Schiefer, Küchengeräten aus Edelstahl, Porzellan-Bodenfliesen, Kücheninsel, beigem Boden und weißer Arbeitsplatte in Miami
Zweizeilige, Mittelgroße Moderne Wohnküche mit Doppelwaschbecken, flächenbündigen Schrankfronten, hellbraunen Holzschränken, Quarzwerkstein-Arbeitsplatte, Küchenrückwand in Weiß, Rückwand aus Schiefer, Küchengeräten aus Edelstahl, Porzellan-Bodenfliesen, Kücheninsel, beigem Boden und weißer Arbeitsplatte in Miami
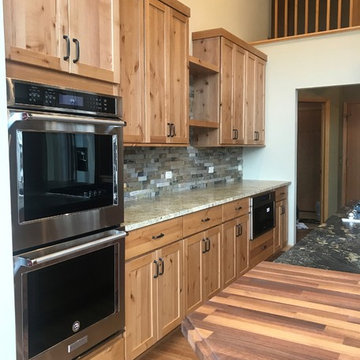
Project by Advance Design Studio
Kitchen Design by Michelle Lecinski
Photography NOT professional, just snap shots for now ;)
Offene, Große Rustikale Küche in L-Form mit Unterbauwaschbecken, Schrankfronten im Shaker-Stil, hellbraunen Holzschränken, Granit-Arbeitsplatte, Küchenrückwand in Grün, Rückwand aus Schiefer, Küchengeräten aus Edelstahl, braunem Holzboden, Kücheninsel, braunem Boden und schwarzer Arbeitsplatte in Chicago
Offene, Große Rustikale Küche in L-Form mit Unterbauwaschbecken, Schrankfronten im Shaker-Stil, hellbraunen Holzschränken, Granit-Arbeitsplatte, Küchenrückwand in Grün, Rückwand aus Schiefer, Küchengeräten aus Edelstahl, braunem Holzboden, Kücheninsel, braunem Boden und schwarzer Arbeitsplatte in Chicago
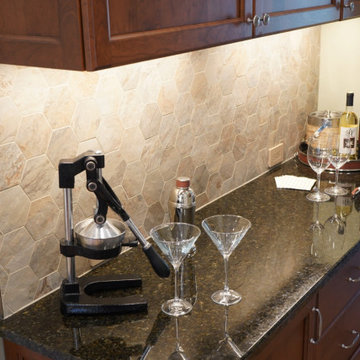
We enlarged the doorway into this Butlers Pantry to make it feel more like a room rather than a hallway. This also improved the natural lighting into the Dining Room.
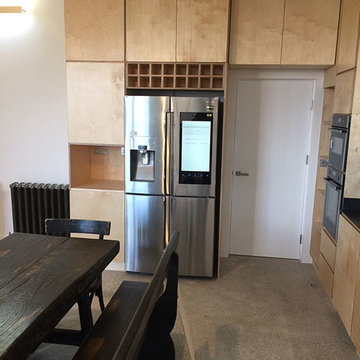
Natural Finish Birch Plywood Kitchen & Utility with black slate countertops. The utility is also in Birch Ply
Mittelgroße Eklektische Wohnküche ohne Insel in L-Form mit integriertem Waschbecken, flächenbündigen Schrankfronten, hellen Holzschränken, Quarzit-Arbeitsplatte, Küchenrückwand in Schwarz, Rückwand aus Schiefer, schwarzen Elektrogeräten, Betonboden, grauem Boden und schwarzer Arbeitsplatte in Dublin
Mittelgroße Eklektische Wohnküche ohne Insel in L-Form mit integriertem Waschbecken, flächenbündigen Schrankfronten, hellen Holzschränken, Quarzit-Arbeitsplatte, Küchenrückwand in Schwarz, Rückwand aus Schiefer, schwarzen Elektrogeräten, Betonboden, grauem Boden und schwarzer Arbeitsplatte in Dublin
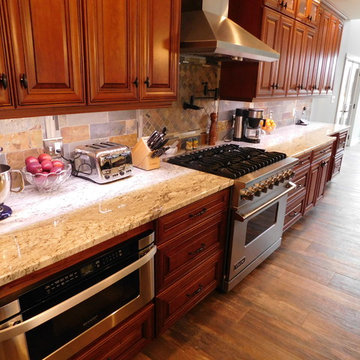
Solomon Home
Photos: Christiana Gianzanti, Arley Wholesale
Offene, Einzeilige, Große Klassische Küche mit Unterbauwaschbecken, profilierten Schrankfronten, dunklen Holzschränken, Granit-Arbeitsplatte, bunter Rückwand, Rückwand aus Schiefer, Küchengeräten aus Edelstahl, dunklem Holzboden, Kücheninsel, braunem Boden und beiger Arbeitsplatte in New York
Offene, Einzeilige, Große Klassische Küche mit Unterbauwaschbecken, profilierten Schrankfronten, dunklen Holzschränken, Granit-Arbeitsplatte, bunter Rückwand, Rückwand aus Schiefer, Küchengeräten aus Edelstahl, dunklem Holzboden, Kücheninsel, braunem Boden und beiger Arbeitsplatte in New York
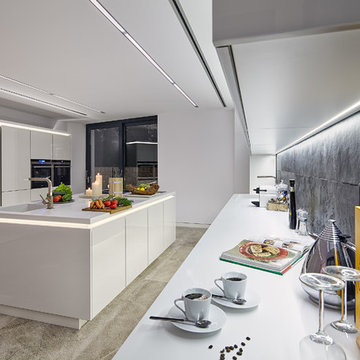
Projectmanagement and interior design by MORE Projects Mallorca S.L.
Image by Marco Richter
Große Moderne Wohnküche mit integriertem Waschbecken, flächenbündigen Schrankfronten, weißen Schränken, Mineralwerkstoff-Arbeitsplatte, Küchenrückwand in Schwarz, Rückwand aus Schiefer, Küchengeräten aus Edelstahl, Kalkstein, Kücheninsel, beigem Boden und weißer Arbeitsplatte in Palma de Mallorca
Große Moderne Wohnküche mit integriertem Waschbecken, flächenbündigen Schrankfronten, weißen Schränken, Mineralwerkstoff-Arbeitsplatte, Küchenrückwand in Schwarz, Rückwand aus Schiefer, Küchengeräten aus Edelstahl, Kalkstein, Kücheninsel, beigem Boden und weißer Arbeitsplatte in Palma de Mallorca
Gehobene Küchen mit Rückwand aus Schiefer Ideen und Design
8