Küchen mit Rückwand aus Spiegelfliesen und weißen Elektrogeräten Ideen und Design
Suche verfeinern:
Budget
Sortieren nach:Heute beliebt
181 – 200 von 215 Fotos
1 von 3
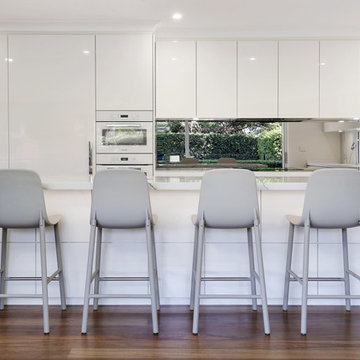
Italian bar stools
Photos: Paul Worsley @ Live By The Sea
Mittelgroße Moderne Wohnküche in L-Form mit Unterbauwaschbecken, flächenbündigen Schrankfronten, weißen Schränken, Quarzwerkstein-Arbeitsplatte, Küchenrückwand in Metallic, Rückwand aus Spiegelfliesen, weißen Elektrogeräten, braunem Holzboden und Kücheninsel in Sydney
Mittelgroße Moderne Wohnküche in L-Form mit Unterbauwaschbecken, flächenbündigen Schrankfronten, weißen Schränken, Quarzwerkstein-Arbeitsplatte, Küchenrückwand in Metallic, Rückwand aus Spiegelfliesen, weißen Elektrogeräten, braunem Holzboden und Kücheninsel in Sydney
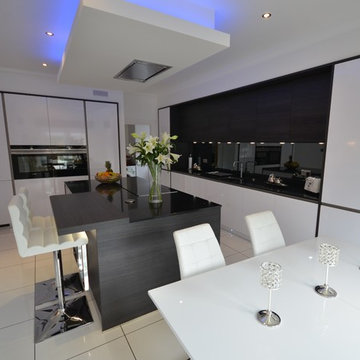
In keeping with the modern look, James and Lauren wanted to make sure the kitchen was kitted out with most up to date and innovative technology. The majority of appliances are Siemens including the induction hob which is on the centre island creating an area for sociable cooking. The ceiling extractor is by Westin and has been built into the feature ceiling box. Two wine coolers by Caple are on the island next to breakfast bar seating in a black glass finish which blends perfectly into the black oak units. They also opted for a full height fridge and freezer which is integrated either side of the oven housings.
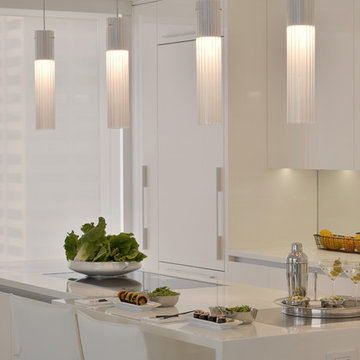
This clean, contemporary, white kitchen, in a New York City penthouse, was designed by Bilotta's Goran Savic and Regina Bilotta in collaboration with Jennifer Post of Jennifer Post Design. The cabinetry is Bilotta’s contemporary line, Artcraft. A flat panel door in a high-gloss white lacquer finish, the base cabinet hardware is a channel system while the tall cabinets have long brushed stainless pulls. All of the appliances are Miele, either concealed behind white lacquer panels or featured in their “Brilliant White” finish to keep the clean, integrated design. On the island, the Gaggenau cooktop sits flush with the crisp white Corian countertop; on the parallel wall the sink is integrated right into the Corian top. The mirrored backsplash gives the illusion of a more spacious kitchen – after all, large, eat-in kitchens are at a premium in Manhattan apartments! At the same time it offers view of the cityscape on the opposite side of the apartment.
Designer: Bilotta Designer, Goran Savic and Regina Bilotta with Jennifer Post of Jennifer Post Design
Photo Credit:Peter Krupenye
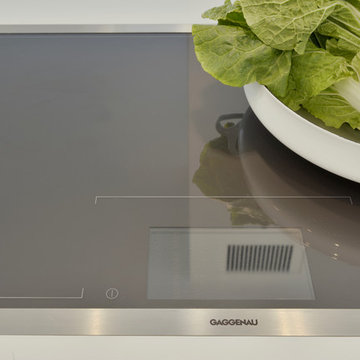
This clean, contemporary, white kitchen, in a New York City penthouse, was designed by Bilotta's Goran Savic and Regina Bilotta in collaboration with Jennifer Post of Jennifer Post Design. The cabinetry is Bilotta’s contemporary line, Artcraft. A flat panel door in a high-gloss white lacquer finish, the base cabinet hardware is a channel system while the tall cabinets have long brushed stainless pulls. All of the appliances are Miele, either concealed behind white lacquer panels or featured in their “Brilliant White” finish to keep the clean, integrated design. On the island, the Gaggenau cooktop sits flush with the crisp white Corian countertop; on the parallel wall the sink is integrated right into the Corian top. The mirrored backsplash gives the illusion of a more spacious kitchen – after all, large, eat-in kitchens are at a premium in Manhattan apartments! At the same time it offers view of the cityscape on the opposite side of the apartment.
Designer: Bilotta Designer, Goran Savic and Regina Bilotta with Jennifer Post of Jennifer Post Design
Photo Credit:Peter Krupenye
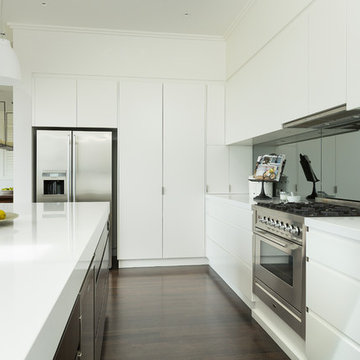
Moderne Küche mit Unterbauwaschbecken, flächenbündigen Schrankfronten, weißen Schränken, Granit-Arbeitsplatte, Rückwand aus Spiegelfliesen, weißen Elektrogeräten, dunklem Holzboden und Kücheninsel in Sydney
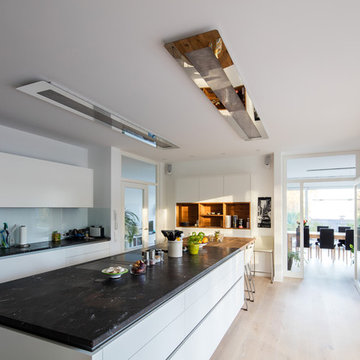
Offene, Große Küche in L-Form mit weißen Schränken, Marmor-Arbeitsplatte, Kücheninsel, Doppelwaschbecken, flächenbündigen Schrankfronten, Rückwand aus Spiegelfliesen, weißen Elektrogeräten, hellem Holzboden, beigem Boden und grauer Arbeitsplatte in München
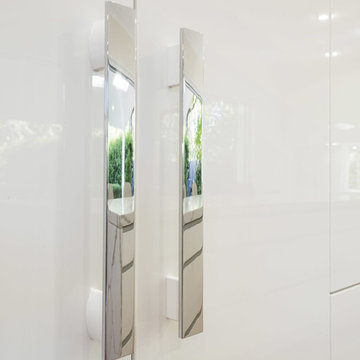
Gloss Miele 6000 handles used on the integrated refrigerator doors.
Photos: Paul Worsley @ Live By The Sea
Mittelgroße Moderne Wohnküche in L-Form mit Unterbauwaschbecken, flächenbündigen Schrankfronten, weißen Schränken, Quarzwerkstein-Arbeitsplatte, Küchenrückwand in Metallic, Rückwand aus Spiegelfliesen, weißen Elektrogeräten, braunem Holzboden und Kücheninsel in Sydney
Mittelgroße Moderne Wohnküche in L-Form mit Unterbauwaschbecken, flächenbündigen Schrankfronten, weißen Schränken, Quarzwerkstein-Arbeitsplatte, Küchenrückwand in Metallic, Rückwand aus Spiegelfliesen, weißen Elektrogeräten, braunem Holzboden und Kücheninsel in Sydney
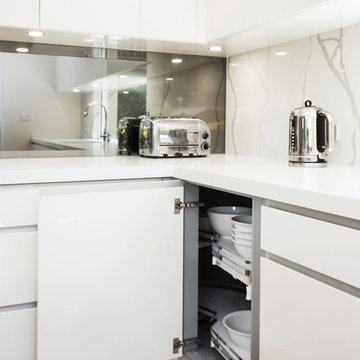
Le Mans units are great for easy access to items in corner cabinets.
Photos: Paul Worsley @ Live By The Sea
Mittelgroße Moderne Wohnküche in L-Form mit Unterbauwaschbecken, flächenbündigen Schrankfronten, weißen Schränken, Quarzwerkstein-Arbeitsplatte, Küchenrückwand in Metallic, Rückwand aus Spiegelfliesen, weißen Elektrogeräten, braunem Holzboden und Kücheninsel in Sydney
Mittelgroße Moderne Wohnküche in L-Form mit Unterbauwaschbecken, flächenbündigen Schrankfronten, weißen Schränken, Quarzwerkstein-Arbeitsplatte, Küchenrückwand in Metallic, Rückwand aus Spiegelfliesen, weißen Elektrogeräten, braunem Holzboden und Kücheninsel in Sydney
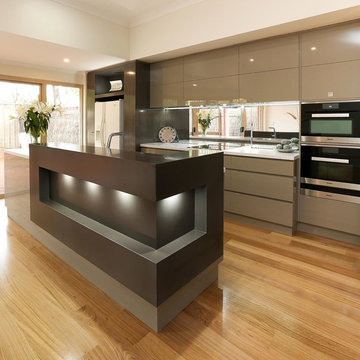
Offene, Zweizeilige, Große Küche mit Doppelwaschbecken, dunklen Holzschränken, Rückwand aus Spiegelfliesen, weißen Elektrogeräten, braunem Holzboden und Kücheninsel in Adelaide
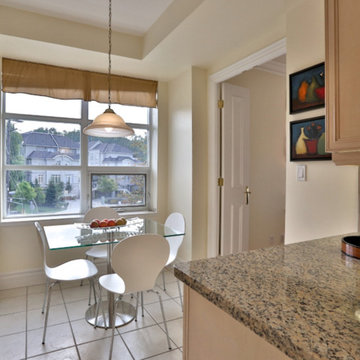
Eat in kitchen & breakfast area...with glass table & white chairs. Granite counter tops & mirror backsplash create an elegant look... Sheila Singer Design
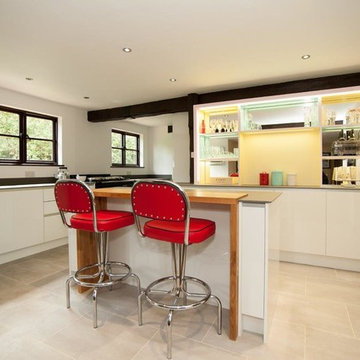
Zweizeilige, Mittelgroße Moderne Wohnküche mit Unterbauwaschbecken, flächenbündigen Schrankfronten, weißen Schränken, Quarzit-Arbeitsplatte, Küchenrückwand in Weiß, Rückwand aus Spiegelfliesen, weißen Elektrogeräten, Porzellan-Bodenfliesen, Kücheninsel und grauem Boden in Hertfordshire
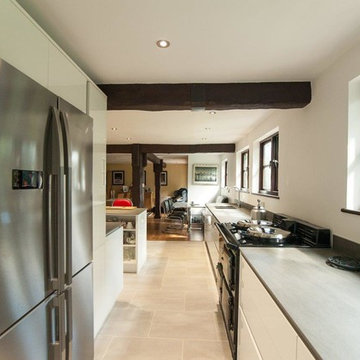
Zweizeilige, Mittelgroße Moderne Wohnküche mit Unterbauwaschbecken, flächenbündigen Schrankfronten, weißen Schränken, Quarzit-Arbeitsplatte, Küchenrückwand in Weiß, Rückwand aus Spiegelfliesen, weißen Elektrogeräten, Porzellan-Bodenfliesen, Kücheninsel und grauem Boden in Hertfordshire
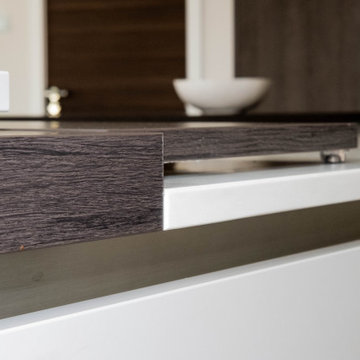
Charming kitchen done by Kitchen Shoppe Harrow. The designer took out space for putting the decorative items in the kitchen to increase the show. Beautifully done.
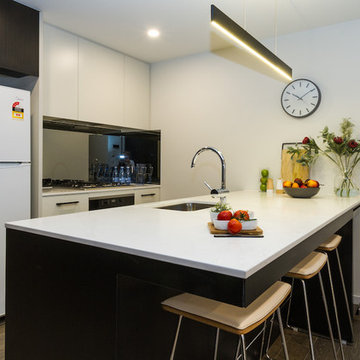
Erika Myer
Offene, Zweizeilige, Mittelgroße Moderne Küche mit Unterbauwaschbecken, flächenbündigen Schrankfronten, schwarzen Schränken, Quarzwerkstein-Arbeitsplatte, Rückwand aus Spiegelfliesen, weißen Elektrogeräten, Keramikboden, Kücheninsel und grauem Boden in Brisbane
Offene, Zweizeilige, Mittelgroße Moderne Küche mit Unterbauwaschbecken, flächenbündigen Schrankfronten, schwarzen Schränken, Quarzwerkstein-Arbeitsplatte, Rückwand aus Spiegelfliesen, weißen Elektrogeräten, Keramikboden, Kücheninsel und grauem Boden in Brisbane
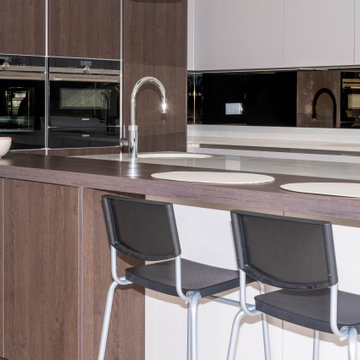
Charming kitchen done by Kitchen Shoppe Harrow. The designer took out space for putting the decorative items in the kitchen to increase the show. Beautifully done.
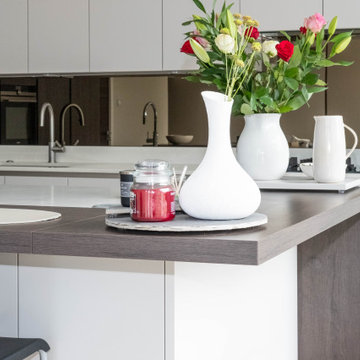
Charming kitchen done by Kitchen Shoppe Harrow. The designer took out space for putting the decorative items in the kitchen to increase the show. Beautifully done.
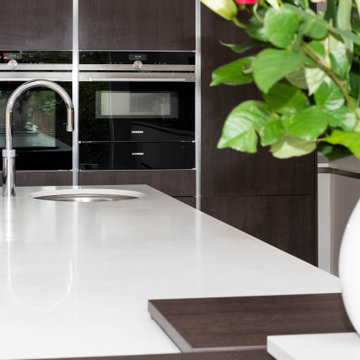
Charming kitchen done by Kitchen Shoppe Harrow. The designer took out space for putting the decorative items in the kitchen to increase the show. Beautifully done.
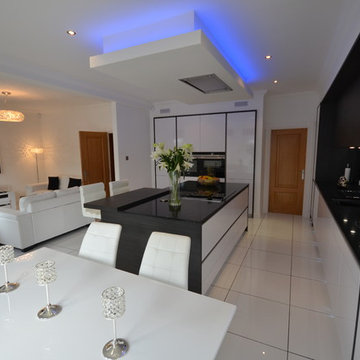
James and Lauren’s ultra sleek kitchen is the perfect combination of flexibility, functionality and style. This kitchen is from our X-Line Handleless range and after much consideration; James and Lauren decided on an impressive monochrome theme. The superwhite gloss doors have been coupled with a black oak breakfast bar, wall units, and feature panels which create a beautiful contrasting frame around the stark white units. We also built the frames around the two banks of tall units to make them sit flush into the wall.
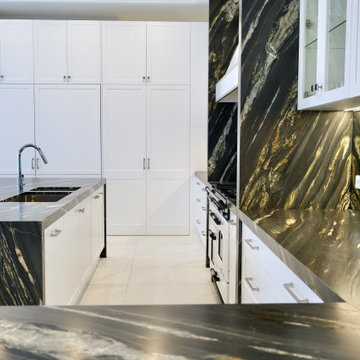
GRAND OPULANCE
- Large custom designed kitchen and butlers pantry, using the 'shaker' profile in a white satin polyurethane
- Extra high custom tall cabinetry
- Butlers pantry, with ample storage and wet area
- Custom made mantle, with metal detailing
- Large glass display cabinets with glass shelves
- Integrated fridge, freezer, dishwasher and bin units
- Natural marble used throughout the whole kitchen
- Large island with marble waterfall ends
- Smokey mirror splashback
- Satin nickel hardware
- Blum hardware
Sheree Bounassif, Kitchens by Emanuel
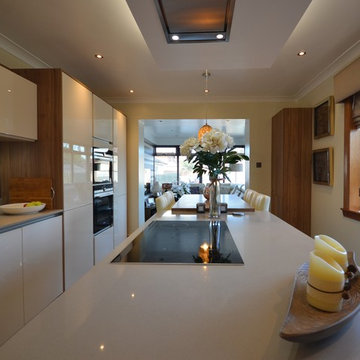
n keeping with the modern and sleek design of the kitchen, we chose a whole host of Siemens appliances including an induction hob, single oven, combination microwave oven, integrated fridge, freezer and dishwasher. The flush fitting ceiling hood is by Westin and has been built into a box feature with hidden lighting.
Küchen mit Rückwand aus Spiegelfliesen und weißen Elektrogeräten Ideen und Design
10