Küchen mit grünen Schränken und Schieferboden Ideen und Design
Sortieren nach:Heute beliebt
1 – 20 von 275 Fotos

Mittelgroße Stilmix Wohnküche in L-Form mit Unterbauwaschbecken, Schrankfronten im Shaker-Stil, grünen Schränken, Granit-Arbeitsplatte, Küchenrückwand in Weiß, Rückwand aus Keramikfliesen, Küchengeräten aus Edelstahl, Schieferboden, Kücheninsel, grünem Boden und schwarzer Arbeitsplatte in Philadelphia

Große Moderne Wohnküche in U-Form mit Einbauwaschbecken, Schrankfronten im Shaker-Stil, grünen Schränken, Granit-Arbeitsplatte, Küchenrückwand in Weiß, Kalk-Rückwand, Küchengeräten aus Edelstahl, Schieferboden, Kücheninsel und beigem Boden in Hertfordshire
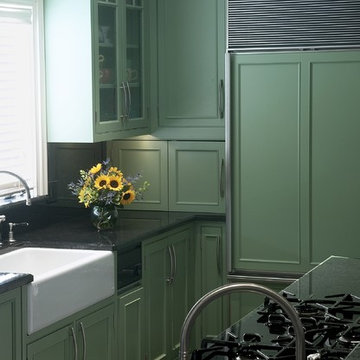
The green tones of this kitchen give a modern twist to this traditional home. Beaded board coffered ceiling delineates the kitchen space in this open floor plan.

Mittelgroße Country Wohnküche ohne Insel in U-Form mit Landhausspüle, Schrankfronten im Shaker-Stil, grünen Schränken, Quarzwerkstein-Arbeitsplatte, Küchenrückwand in Weiß, Rückwand aus Quarzwerkstein, Küchengeräten aus Edelstahl, Schieferboden, buntem Boden und weißer Arbeitsplatte in New York
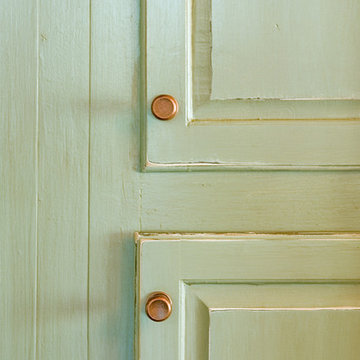
Relaxed French Provencal overtones layered into a traditional look.
Geschlossene, Einzeilige, Mittelgroße Klassische Küche mit Schrankfronten im Shaker-Stil, grünen Schränken, Küchenrückwand in Rot, Rückwand aus Mosaikfliesen, Küchengeräten aus Edelstahl, Schieferboden und zwei Kücheninseln in Nashville
Geschlossene, Einzeilige, Mittelgroße Klassische Küche mit Schrankfronten im Shaker-Stil, grünen Schränken, Küchenrückwand in Rot, Rückwand aus Mosaikfliesen, Küchengeräten aus Edelstahl, Schieferboden und zwei Kücheninseln in Nashville

The Harris Kitchen uses our slatted cabinet design which draws on contemporary shaker and vernacular country but with a modern rustic feel. This design lends itself beautifully to both freestanding or fitted furniture and can be used to make a wide range of freestanding pieces such as larders, dressers and islands. This Kitchen is made from English Character Oak and custom finished with a translucent sage coloured Hard Wax Oil which we mixed in house, and has the effect of a subtle wash of colour without detracting from the character, tonal variations and warmth of the wood. This is a brilliant hardwearing, natural and breathable finish which is water and stain resistant, food safe and easy to maintain.
The slatted cabinet design was originally inspired by old vernacular freestanding kitchen furniture such as larders and meat safes with their simple construction and good airflow which helped store food and provisions in a healthy and safe way, vitally important before refrigeration. These attributes are still valuable today although rarely used in modern cabinetry, and the Slat Cabinet series does this with very narrow gaps between the slats in the doors and cabinet sides.
Emily & Greg commissioned this kitchen for their beautiful old thatched cottage in Warwickshire. The kitchen it was replacing was out dated, didn't use the space well and was not fitted sympathetically to the space with its old uneven walls and low beamed ceilings. A carefully considered cupboard and drawer layout ensured we maximised their storage space, increasing it from before, whilst opening out the space and making it feel less cramped.
The cabinets are made from Oak veneered birch and poplar core ply with solid oak frames, panels and doors. The main cabinet drawers are dovetailed and feature Pippy/Burr Oak fronts with Sycamore drawer boxes, whilst the two Larders have slatted Oak crate drawers for storage of vegetables and dry goods, along with spice racks shelving and automatic concealed led lights. The wall cabinets and shelves also have a continuous strip of dotless led lighting concealed under the front edge, providing soft light on the worktops.
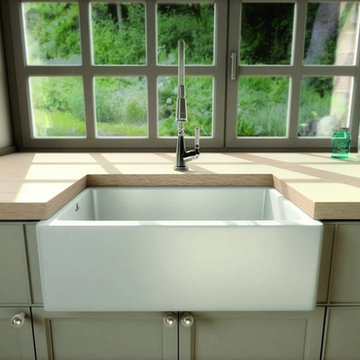
Moderne Küche mit Landhausspüle, Schrankfronten mit vertiefter Füllung, grünen Schränken, Arbeitsplatte aus Holz, Schieferboden und grünem Boden in Providence
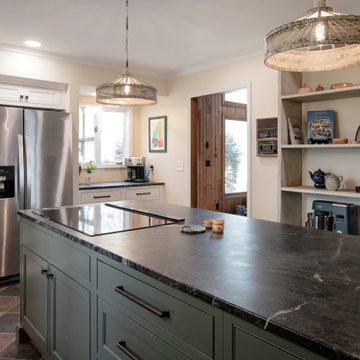
Geschlossene, Mittelgroße Landhausstil Küche in L-Form mit Landhausspüle, Kassettenfronten, grünen Schränken, Speckstein-Arbeitsplatte, Küchenrückwand in Weiß, Rückwand aus Keramikfliesen, Küchengeräten aus Edelstahl, Schieferboden, Kücheninsel, buntem Boden und schwarzer Arbeitsplatte in Nashville
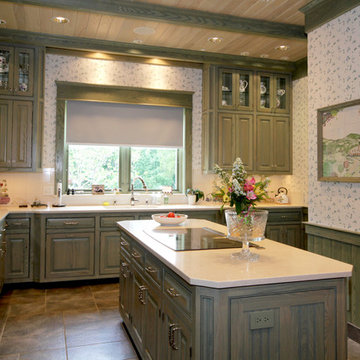
On estate acreage near Montpelier, this home was inspired by a Southern Living farmhouse vernacular design brought to the architect by the owner. With South Carolina architect, Wayne Crocker, and a Texas client, Virginia based Smith & Robertson was pre-selected as the builder and collaborated with landscape architect Buddy Spencer to create this estate quality masterpiece.
Designed by Wayne Crocker, AIA
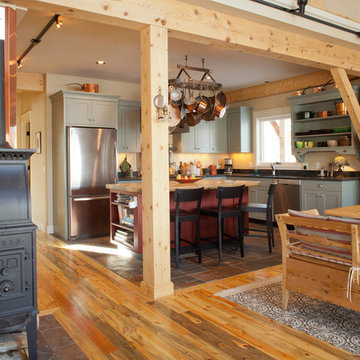
Harper Point Photography
Mittelgroße Rustikale Wohnküche in L-Form mit offenen Schränken, grünen Schränken, Quarzit-Arbeitsplatte, Küchenrückwand in Schwarz, Rückwand aus Stein, Küchengeräten aus Edelstahl, Schieferboden, Kücheninsel und buntem Boden in Denver
Mittelgroße Rustikale Wohnküche in L-Form mit offenen Schränken, grünen Schränken, Quarzit-Arbeitsplatte, Küchenrückwand in Schwarz, Rückwand aus Stein, Küchengeräten aus Edelstahl, Schieferboden, Kücheninsel und buntem Boden in Denver
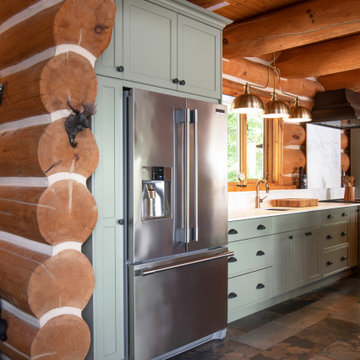
Zweizeilige, Große Urige Wohnküche mit Unterbauwaschbecken, Schrankfronten mit vertiefter Füllung, grünen Schränken, Quarzwerkstein-Arbeitsplatte, Küchenrückwand in Weiß, Rückwand aus Quarzwerkstein, Küchengeräten aus Edelstahl, Schieferboden, Kücheninsel, buntem Boden und weißer Arbeitsplatte in Ottawa

The Harris Kitchen uses our slatted cabinet design which draws on contemporary shaker and vernacular country but with a modern rustic feel. This design lends itself beautifully to both freestanding or fitted furniture and can be used to make a wide range of freestanding pieces such as larders, dressers and islands. This Kitchen is made from English Character Oak and custom finished with a translucent sage coloured Hard Wax Oil which we mixed in house, and has the effect of a subtle wash of colour without detracting from the character, tonal variations and warmth of the wood. This is a brilliant hardwearing, natural and breathable finish which is water and stain resistant, food safe and easy to maintain.
The slatted cabinet design was originally inspired by old vernacular freestanding kitchen furniture such as larders and meat safes with their simple construction and good airflow which helped store food and provisions in a healthy and safe way, vitally important before refrigeration. These attributes are still valuable today although rarely used in modern cabinetry, and the Slat Cabinet series does this with very narrow gaps between the slats in the doors and cabinet sides.
Emily & Greg commissioned this kitchen for their beautiful old thatched cottage in Warwickshire. The kitchen it was replacing was out dated, didn't use the space well and was not fitted sympathetically to the space with its old uneven walls and low beamed ceilings. A carefully considered cupboard and drawer layout ensured we maximised their storage space, increasing it from before, whilst opening out the space and making it feel less cramped.
The cabinets are made from Oak veneered birch and poplar core ply with solid oak frames, panels and doors. The main cabinet drawers are dovetailed and feature Pippy/Burr Oak fronts with Sycamore drawer boxes, whilst the two Larders have slatted Oak crate drawers for storage of vegetables and dry goods, along with spice racks shelving and automatic concealed led lights. The wall cabinets and shelves also have a continuous strip of dotless led lighting concealed under the front edge, providing soft light on the worktops.
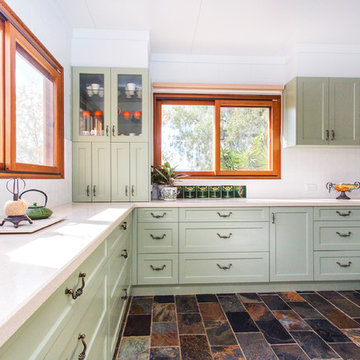
Photos by Kristy White.
Zweizeilige, Kleine Landhausstil Küche mit Doppelwaschbecken, Schrankfronten im Shaker-Stil, grünen Schränken, Mineralwerkstoff-Arbeitsplatte, Küchenrückwand in Weiß, Rückwand aus Metallfliesen, Schieferboden, buntem Boden und beiger Arbeitsplatte in Sonstige
Zweizeilige, Kleine Landhausstil Küche mit Doppelwaschbecken, Schrankfronten im Shaker-Stil, grünen Schränken, Mineralwerkstoff-Arbeitsplatte, Küchenrückwand in Weiß, Rückwand aus Metallfliesen, Schieferboden, buntem Boden und beiger Arbeitsplatte in Sonstige

Geschlossene, Mittelgroße, Zweizeilige Industrial Küche mit Schrankfronten im Shaker-Stil, grünen Schränken, Quarzit-Arbeitsplatte, Schieferboden, weißer Arbeitsplatte, Küchenrückwand in Braun, Rückwand aus Backstein, Elektrogeräten mit Frontblende, Halbinsel und braunem Boden in Sussex
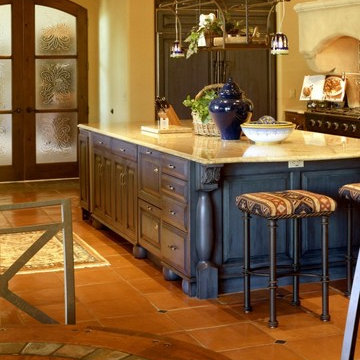
With a spacious kitchen, this home is great for entertaining. Double frosted-glass doors separate the kitchen and living room allowing for the preparers to work behind the scenes and then cater to the guests.
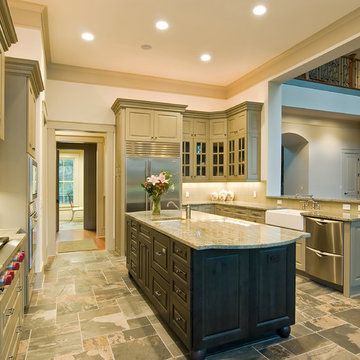
Offene, Große Klassische Küche in U-Form mit Landhausspüle, profilierten Schrankfronten, grünen Schränken, Granit-Arbeitsplatte, Küchenrückwand in Beige, Rückwand aus Porzellanfliesen, Küchengeräten aus Edelstahl, Schieferboden und Kücheninsel in San Francisco
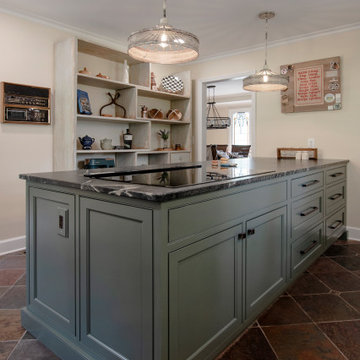
Geschlossene, Mittelgroße Landhaus Küche in L-Form mit Landhausspüle, Kassettenfronten, grünen Schränken, Speckstein-Arbeitsplatte, Küchenrückwand in Weiß, Rückwand aus Keramikfliesen, Küchengeräten aus Edelstahl, Schieferboden, Kücheninsel, buntem Boden und schwarzer Arbeitsplatte in Nashville
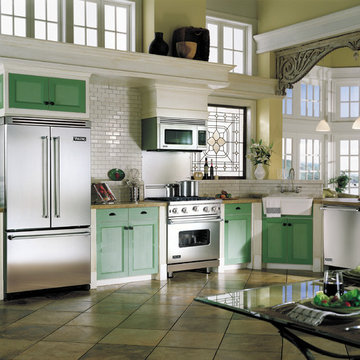
Große Klassische Wohnküche in L-Form mit Landhausspüle, grünen Schränken, Küchenrückwand in Weiß, Rückwand aus Keramikfliesen, Küchengeräten aus Edelstahl, Schieferboden und Halbinsel in New York
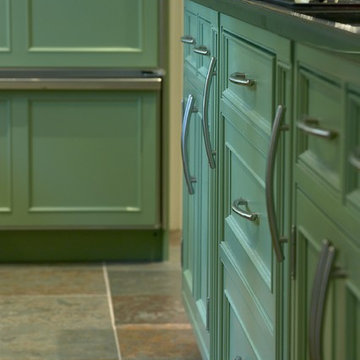
The green tones of this kitchen give a modern twist to this traditional home. Beaded board coffered ceiling delineates the kitchen space in this open floor plan.
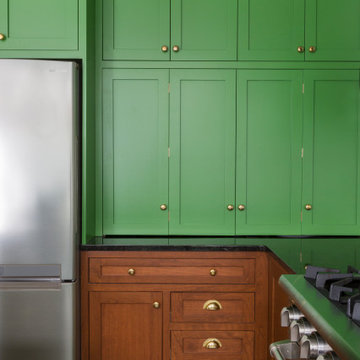
Mittelgroße Stilmix Wohnküche in L-Form mit Unterbauwaschbecken, Schrankfronten im Shaker-Stil, grünen Schränken, Granit-Arbeitsplatte, Küchenrückwand in Weiß, Rückwand aus Keramikfliesen, Küchengeräten aus Edelstahl, Schieferboden, Kücheninsel, grünem Boden und schwarzer Arbeitsplatte in Philadelphia
Küchen mit grünen Schränken und Schieferboden Ideen und Design
1