Küchen mit Schränken im Used-Look und Travertin Ideen und Design
Suche verfeinern:
Budget
Sortieren nach:Heute beliebt
121 – 140 von 599 Fotos
1 von 3
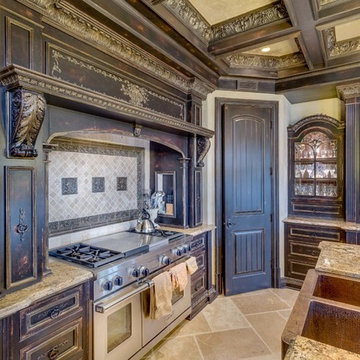
Große Klassische Wohnküche in U-Form mit Landhausspüle, Schrankfronten mit vertiefter Füllung, Schränken im Used-Look, Granit-Arbeitsplatte, Küchenrückwand in Beige, Elektrogeräten mit Frontblende, Travertin, Kücheninsel, Rückwand aus Steinfliesen und beigem Boden in Detroit
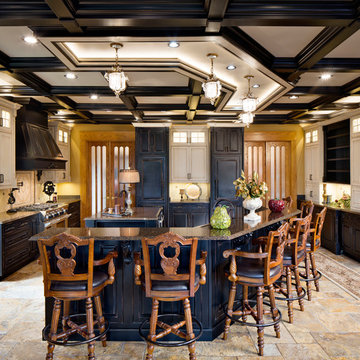
this remodel has all the charm with so much function for a large family!
****Chipper Hatter***
Offene, Geräumige Klassische Küche in U-Form mit Unterbauwaschbecken, profilierten Schrankfronten, Schränken im Used-Look, Quarzwerkstein-Arbeitsplatte, Travertin, zwei Kücheninseln, buntem Boden, bunter Arbeitsplatte, Rückwand aus Keramikfliesen, Elektrogeräten mit Frontblende und Küchenrückwand in Beige in Sonstige
Offene, Geräumige Klassische Küche in U-Form mit Unterbauwaschbecken, profilierten Schrankfronten, Schränken im Used-Look, Quarzwerkstein-Arbeitsplatte, Travertin, zwei Kücheninseln, buntem Boden, bunter Arbeitsplatte, Rückwand aus Keramikfliesen, Elektrogeräten mit Frontblende und Küchenrückwand in Beige in Sonstige
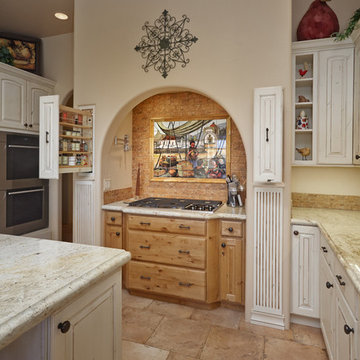
Große Landhaus Wohnküche in U-Form mit Landhausspüle, profilierten Schrankfronten, Schränken im Used-Look, Granit-Arbeitsplatte, Küchenrückwand in Beige, Elektrogeräten mit Frontblende, Travertin, Kücheninsel und beigem Boden in Sonstige
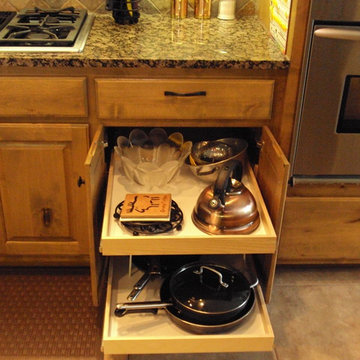
Offene, Mittelgroße Klassische Küche mit profilierten Schrankfronten, Schränken im Used-Look, Granit-Arbeitsplatte, bunter Rückwand, Rückwand aus Stein, Küchengeräten aus Edelstahl und Travertin in Austin
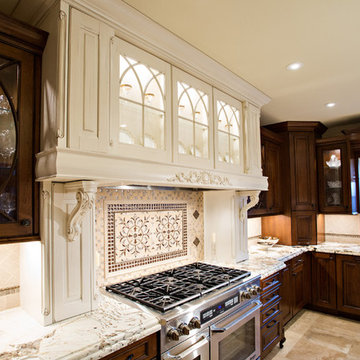
Beautiful Italian Villa kitchen complete with everything you can think of. This kitchen is a true gem.
Offene, Große Klassische Küche in U-Form mit Unterbauwaschbecken, profilierten Schrankfronten, Schränken im Used-Look, Granit-Arbeitsplatte, bunter Rückwand, Rückwand aus Mosaikfliesen, Elektrogeräten mit Frontblende, Travertin und Kücheninsel in Denver
Offene, Große Klassische Küche in U-Form mit Unterbauwaschbecken, profilierten Schrankfronten, Schränken im Used-Look, Granit-Arbeitsplatte, bunter Rückwand, Rückwand aus Mosaikfliesen, Elektrogeräten mit Frontblende, Travertin und Kücheninsel in Denver
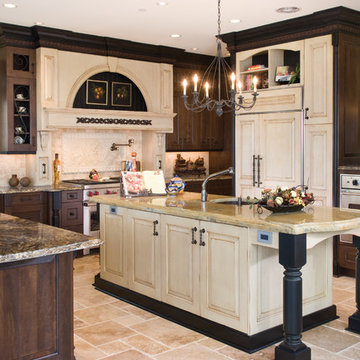
PROVIDENCE | Alder | Saffron Villa III (island, hood, fridge), Cherry | French Roast
Große Klassische Küche in U-Form mit Küchengeräten aus Edelstahl, profilierten Schrankfronten, Schränken im Used-Look, Unterbauwaschbecken, Küchenrückwand in Beige, Rückwand aus Steinfliesen, Travertin und Kücheninsel in Seattle
Große Klassische Küche in U-Form mit Küchengeräten aus Edelstahl, profilierten Schrankfronten, Schränken im Used-Look, Unterbauwaschbecken, Küchenrückwand in Beige, Rückwand aus Steinfliesen, Travertin und Kücheninsel in Seattle
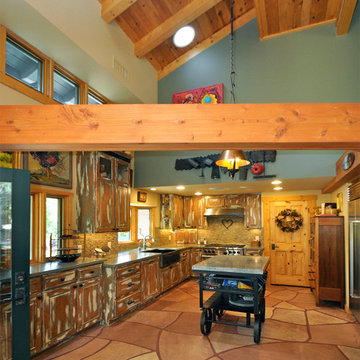
Custom kitchen with exposed wood beams and distressed cabinets.
Offene, Große Mediterrane Küche in L-Form mit Kassettenfronten, Schränken im Used-Look, Mineralwerkstoff-Arbeitsplatte, bunter Rückwand, Kücheninsel, Landhausspüle, Rückwand aus Steinfliesen, Küchengeräten aus Edelstahl und Travertin in Phoenix
Offene, Große Mediterrane Küche in L-Form mit Kassettenfronten, Schränken im Used-Look, Mineralwerkstoff-Arbeitsplatte, bunter Rückwand, Kücheninsel, Landhausspüle, Rückwand aus Steinfliesen, Küchengeräten aus Edelstahl und Travertin in Phoenix
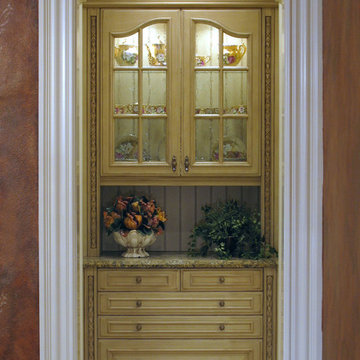
Geräumige Mediterrane Küche mit Vorratsschrank, profilierten Schrankfronten, Schränken im Used-Look, Granit-Arbeitsplatte, Küchenrückwand in Beige, Rückwand aus Holz und Travertin in Tampa
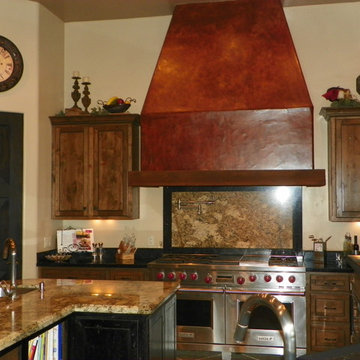
Unique Old World home continues the look throughout with complimenting Different Granite surfaces and rustic Copper Stove Vent Hood with Wolf Gas Double Ovens, Stone Island and Built-in Refrigerator, Pendant Lighting and Solid Wood distressed stained Cabinets,
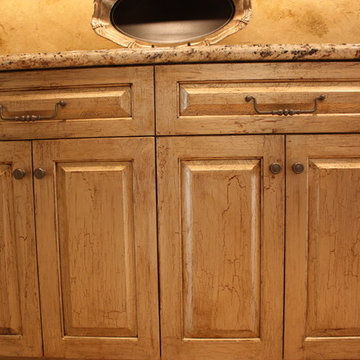
metallic faux finish
distressed finish
buffet cabinet
Geschlossene, Große Urige Küche in L-Form mit profilierten Schrankfronten, Schränken im Used-Look, Granit-Arbeitsplatte, Waschbecken, Küchenrückwand in Beige, Rückwand aus Steinfliesen, Küchengeräten aus Edelstahl, Travertin und Kücheninsel in Austin
Geschlossene, Große Urige Küche in L-Form mit profilierten Schrankfronten, Schränken im Used-Look, Granit-Arbeitsplatte, Waschbecken, Küchenrückwand in Beige, Rückwand aus Steinfliesen, Küchengeräten aus Edelstahl, Travertin und Kücheninsel in Austin
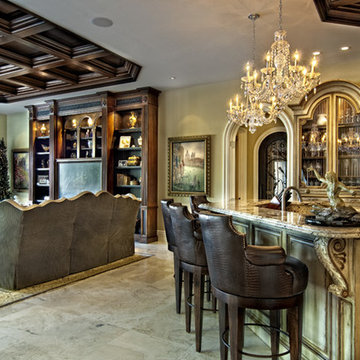
The Sater Group's custom home plan "Neopolitan." satergroup.com
Offene, Große Mediterrane Küche in U-Form mit Unterbauwaschbecken, profilierten Schrankfronten, Schränken im Used-Look, Granit-Arbeitsplatte, Küchenrückwand in Beige, Rückwand aus Steinfliesen, Elektrogeräten mit Frontblende, Travertin und Kücheninsel in Miami
Offene, Große Mediterrane Küche in U-Form mit Unterbauwaschbecken, profilierten Schrankfronten, Schränken im Used-Look, Granit-Arbeitsplatte, Küchenrückwand in Beige, Rückwand aus Steinfliesen, Elektrogeräten mit Frontblende, Travertin und Kücheninsel in Miami
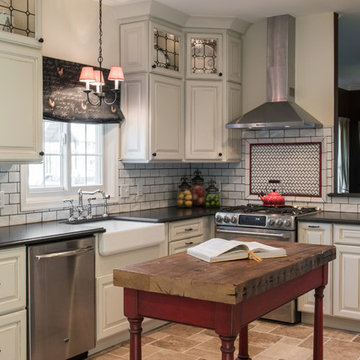
The stove was moved from a dated center island to a more functional position. A custom portable island was added
Geschlossene, Mittelgroße Klassische Küche in U-Form mit Landhausspüle, profilierten Schrankfronten, Schränken im Used-Look, Quarzwerkstein-Arbeitsplatte, Küchenrückwand in Weiß, Rückwand aus Keramikfliesen, Küchengeräten aus Edelstahl, Travertin, zwei Kücheninseln und buntem Boden in Wilmington
Geschlossene, Mittelgroße Klassische Küche in U-Form mit Landhausspüle, profilierten Schrankfronten, Schränken im Used-Look, Quarzwerkstein-Arbeitsplatte, Küchenrückwand in Weiß, Rückwand aus Keramikfliesen, Küchengeräten aus Edelstahl, Travertin, zwei Kücheninseln und buntem Boden in Wilmington
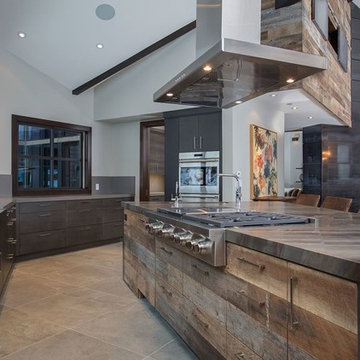
Offene, Große Urige Küche in L-Form mit Landhausspüle, flächenbündigen Schrankfronten, Schränken im Used-Look, Küchenrückwand in Grau, Küchengeräten aus Edelstahl, Travertin, Kücheninsel und beigem Boden in Austin
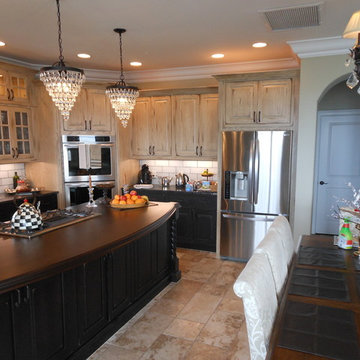
Mittelgroße Klassische Wohnküche in U-Form mit Landhausspüle, Kassettenfronten, Schränken im Used-Look, Arbeitsplatte aus Holz, Rückwand aus Metrofliesen, Küchengeräten aus Edelstahl, Küchenrückwand in Weiß, Travertin und beigem Boden in Orlando
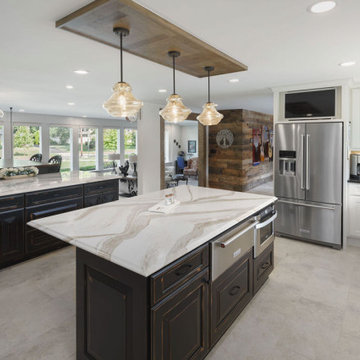
Kitchen & Casual dining - walls were removed to create an open concept floor plan for kitchen, dining & living room spaces.
Offene, Geräumige Maritime Küche in U-Form mit Unterbauwaschbecken, profilierten Schrankfronten, Schränken im Used-Look, Quarzwerkstein-Arbeitsplatte, Küchenrückwand in Beige, Rückwand aus Travertin, Küchengeräten aus Edelstahl, Travertin, zwei Kücheninseln, beigem Boden und brauner Arbeitsplatte in Kolumbus
Offene, Geräumige Maritime Küche in U-Form mit Unterbauwaschbecken, profilierten Schrankfronten, Schränken im Used-Look, Quarzwerkstein-Arbeitsplatte, Küchenrückwand in Beige, Rückwand aus Travertin, Küchengeräten aus Edelstahl, Travertin, zwei Kücheninseln, beigem Boden und brauner Arbeitsplatte in Kolumbus
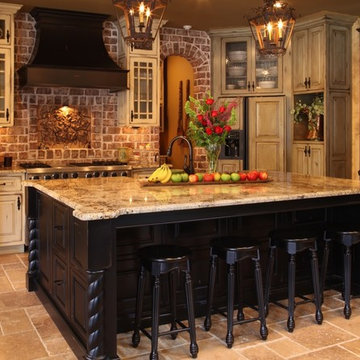
This kitchen calls for cozy cooking and baking and the creative combination of an interior brick wall with the rustic cabinets make this kitchen particularly inviting.
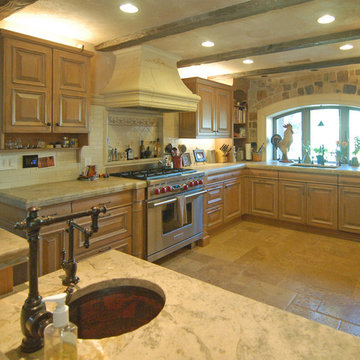
When the homeowners decided to move from San Francisco to the Central Coast, they were looking for a more relaxed lifestyle, a unique place to call their own, and an environment conducive to raising their young children. They found it all in San Luis Obispo. They had owned a house here in SLO for several years that they had used as a rental. As the homeowners own and run a contracting business and relocation was not impossible, they decided to move their business and make this SLO rental into their dream home.
As a rental, the house was in a bare-bones condition. The kitchen had old white cabinets, boring white tile counters, and a horrendous vinyl tile floor. Not only was the kitchen out-of-date and old-fashioned, it was also pretty worn out. The tiles were cracking and the grout was stained, the cabinet doors were sagging, and the appliances were conflicting (ie: you could not open the stove and dishwasher at the same time).
To top it all off, the kitchen was just too small for the custom home the homeowners wanted to create.
Thus enters San Luis Kitchen. At the beginning of their quest to remodel, the homeowners visited San Luis Kitchen’s showroom and fell in love with our Tuscan Grotto display. They sat down with our designers and together we worked out the scope of the project, the budget for cabinetry and how that fit into their overall budget, and then we worked on the new design for the home starting with the kitchen.
As the homeowners felt the kitchen was cramped, it was decided to expand by moving the window wall out onto the existing porch. Besides the extra space gained, moving the wall brought the kitchen window out from under the porch roof – increasing the natural light available in the space. (It really helps when the homeowner both understands building and can do his own contracting and construction.) A new arched window and stone clad wall now highlights the end of the kitchen. As we gained wall space, we were able to move the range and add a plaster hood, creating a focal nice focal point for the kitchen.
The other long wall now houses a Sub-Zero refrigerator and lots of counter workspace. Then we completed the kitchen by adding a wrap-around wet bar extending into the old dining space. We included a pull-out pantry unit with open shelves above it, wine cubbies, a cabinet for glassware recessed into the wall, under-counter refrigerator drawers, sink base and trash cabinet, along with a decorative bookcase cabinet and bar seating. Lots of function in this corner of the kitchen; a bar for entertaining and a snack station for the kids.
After the kitchen design was finalized and ordered, the homeowners turned their attention to the rest of the house. They asked San Luis Kitchen to help with their master suite, a guest bath, their home control center (essentially a deck tucked under the main staircase) and finally their laundry room. Here are the photos:
I wish I could show you the rest of the house. The homeowners took a poor rental house and turned it into a showpiece! They added custom concrete floors, unique fiber optic lighting, large picture windows, and much more. There is now an outdoor kitchen complete with pizza oven, an outdoor shower and exquisite garden. They added a dedicated dog run to the side yard for their pooches and a rooftop deck at the very peak. Such a fun house.
Wood-Mode Fine Custom Cabinetry, Barcelona
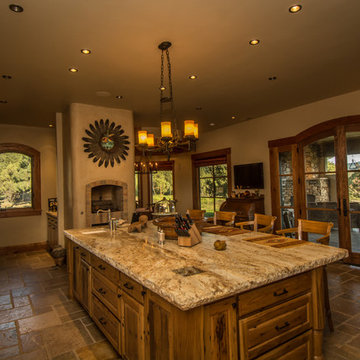
Geräumige Rustikale Wohnküche mit Landhausspüle, Schränken im Used-Look, Granit-Arbeitsplatte, Küchengeräten aus Edelstahl, Travertin, Kücheninsel und profilierten Schrankfronten in Denver
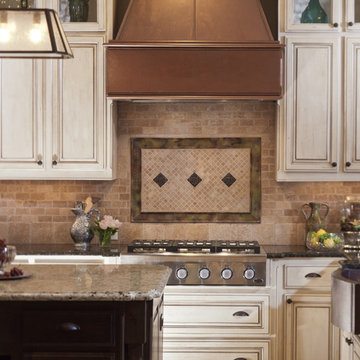
Keechi Creek Builders
Mittelgroße Klassische Wohnküche in U-Form mit Landhausspüle, profilierten Schrankfronten, Schränken im Used-Look, Granit-Arbeitsplatte, Küchenrückwand in Beige, Rückwand aus Steinfliesen, Küchengeräten aus Edelstahl, Travertin und Kücheninsel in Houston
Mittelgroße Klassische Wohnküche in U-Form mit Landhausspüle, profilierten Schrankfronten, Schränken im Used-Look, Granit-Arbeitsplatte, Küchenrückwand in Beige, Rückwand aus Steinfliesen, Küchengeräten aus Edelstahl, Travertin und Kücheninsel in Houston
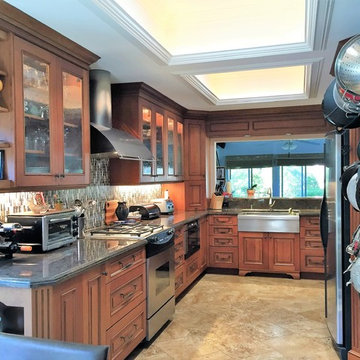
Mittelgroße Klassische Wohnküche ohne Insel in L-Form mit Landhausspüle, Schrankfronten mit vertiefter Füllung, Schränken im Used-Look, Granit-Arbeitsplatte, bunter Rückwand, Küchengeräten aus Edelstahl und Travertin in Orange County
Küchen mit Schränken im Used-Look und Travertin Ideen und Design
7