Küchen mit Schrankfronten im Shaker-Stil Ideen und Design
Suche verfeinern:
Budget
Sortieren nach:Heute beliebt
141 – 160 von 419.582 Fotos
1 von 3
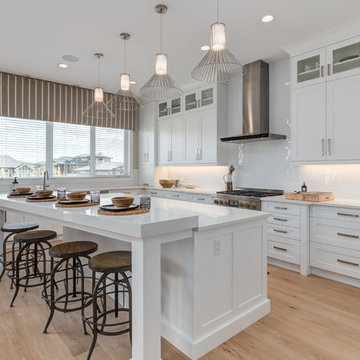
Trickle Creek Homes
Klassische Küche in L-Form mit hellem Holzboden, Schrankfronten im Shaker-Stil, weißen Schränken, Küchenrückwand in Weiß, Küchengeräten aus Edelstahl und Kücheninsel in Calgary
Klassische Küche in L-Form mit hellem Holzboden, Schrankfronten im Shaker-Stil, weißen Schränken, Küchenrückwand in Weiß, Küchengeräten aus Edelstahl und Kücheninsel in Calgary

Patsy McEnroe Photography
Widler Architectural Inc.
Geschlossene, Mittelgroße Klassische Küche ohne Insel in U-Form mit Landhausspüle, Schrankfronten im Shaker-Stil, weißen Schränken, Quarzwerkstein-Arbeitsplatte, bunter Rückwand, Rückwand aus Mosaikfliesen, Küchengeräten aus Edelstahl und dunklem Holzboden in Chicago
Geschlossene, Mittelgroße Klassische Küche ohne Insel in U-Form mit Landhausspüle, Schrankfronten im Shaker-Stil, weißen Schränken, Quarzwerkstein-Arbeitsplatte, bunter Rückwand, Rückwand aus Mosaikfliesen, Küchengeräten aus Edelstahl und dunklem Holzboden in Chicago
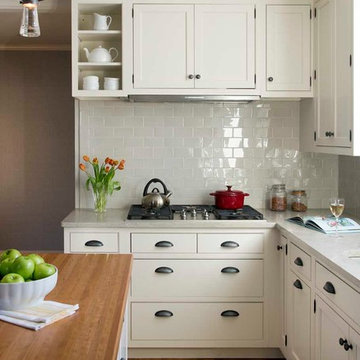
Geschlossene, Kleine Klassische Küche in L-Form mit Unterbauwaschbecken, Schrankfronten im Shaker-Stil, weißen Schränken, Mineralwerkstoff-Arbeitsplatte, Küchenrückwand in Weiß, Rückwand aus Metrofliesen, Küchengeräten aus Edelstahl, braunem Holzboden und Kücheninsel in Boston

Geschlossene, Mittelgroße Moderne Küche mit Landhausspüle, Schrankfronten im Shaker-Stil, weißen Schränken, Quarzit-Arbeitsplatte, Küchenrückwand in Grau, Rückwand aus Stäbchenfliesen, Küchengeräten aus Edelstahl, hellem Holzboden, Kücheninsel, beigem Boden und grauer Arbeitsplatte in Charleston

Einzeilige, Mittelgroße Urige Wohnküche mit Unterbauwaschbecken, Schrankfronten im Shaker-Stil, blauen Schränken, bunter Rückwand, Rückwand aus Mosaikfliesen, Küchengeräten aus Edelstahl, hellem Holzboden, Kücheninsel, braunem Boden und grauer Arbeitsplatte in Boston

Location: Port Townsend, Washington.
Photography by Dale Lang
Mittelgroße Klassische Wohnküche in L-Form mit Schrankfronten im Shaker-Stil, hellen Holzschränken, Küchenrückwand in Weiß, Rückwand aus Metrofliesen, Küchengeräten aus Edelstahl, Bambusparkett, Doppelwaschbecken, Mineralwerkstoff-Arbeitsplatte, Kücheninsel und braunem Boden in Seattle
Mittelgroße Klassische Wohnküche in L-Form mit Schrankfronten im Shaker-Stil, hellen Holzschränken, Küchenrückwand in Weiß, Rückwand aus Metrofliesen, Küchengeräten aus Edelstahl, Bambusparkett, Doppelwaschbecken, Mineralwerkstoff-Arbeitsplatte, Kücheninsel und braunem Boden in Seattle

Photos by Paul Johnson; Kitchen Design by Veronica Campell, Deane; Interior Design by Karen Perry Designs; Architect by Robert A. Cardello Architects; Builder by Liesegang Building and Remodeling

The design of this home was driven by the owners’ desire for a three-bedroom waterfront home that showcased the spectacular views and park-like setting. As nature lovers, they wanted their home to be organic, minimize any environmental impact on the sensitive site and embrace nature.
This unique home is sited on a high ridge with a 45° slope to the water on the right and a deep ravine on the left. The five-acre site is completely wooded and tree preservation was a major emphasis. Very few trees were removed and special care was taken to protect the trees and environment throughout the project. To further minimize disturbance, grades were not changed and the home was designed to take full advantage of the site’s natural topography. Oak from the home site was re-purposed for the mantle, powder room counter and select furniture.
The visually powerful twin pavilions were born from the need for level ground and parking on an otherwise challenging site. Fill dirt excavated from the main home provided the foundation. All structures are anchored with a natural stone base and exterior materials include timber framing, fir ceilings, shingle siding, a partial metal roof and corten steel walls. Stone, wood, metal and glass transition the exterior to the interior and large wood windows flood the home with light and showcase the setting. Interior finishes include reclaimed heart pine floors, Douglas fir trim, dry-stacked stone, rustic cherry cabinets and soapstone counters.
Exterior spaces include a timber-framed porch, stone patio with fire pit and commanding views of the Occoquan reservoir. A second porch overlooks the ravine and a breezeway connects the garage to the home.
Numerous energy-saving features have been incorporated, including LED lighting, on-demand gas water heating and special insulation. Smart technology helps manage and control the entire house.
Greg Hadley Photography
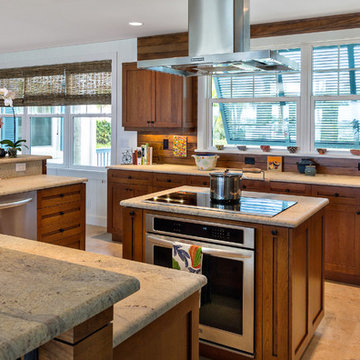
Klassische Küche mit Schrankfronten im Shaker-Stil, dunklen Holzschränken, Küchenrückwand in Braun, Küchengeräten aus Edelstahl und Kücheninsel in Miami

Semi-custom & custom cabinetry is used throughout the home in the Brookhaven & Wood-Mode cabinet lines (both manufactured by Wood-Mode). In the kitchen, the cabinetry displays a modern feel with a simple door style in a custom opaque and dark walnut wood. A large (+11') island with seating for 8 is at the center of the layout. This design includes several built-in appliances: refrigerator, freezer, coffee machine, microwave oven, cooktop, custom hood, steam oven, (2) dishwashers, warming drawer & (2) single ovens.

Suburban kitchen remodel for a crisp urban farmhouse look. Photo: Lauren Rubinstein
Klassische Wohnküche in U-Form mit Landhausspüle, Schrankfronten im Shaker-Stil, weißen Schränken, Küchenrückwand in Weiß, Rückwand aus Metrofliesen, Küchengeräten aus Edelstahl und Granit-Arbeitsplatte in Atlanta
Klassische Wohnküche in U-Form mit Landhausspüle, Schrankfronten im Shaker-Stil, weißen Schränken, Küchenrückwand in Weiß, Rückwand aus Metrofliesen, Küchengeräten aus Edelstahl und Granit-Arbeitsplatte in Atlanta
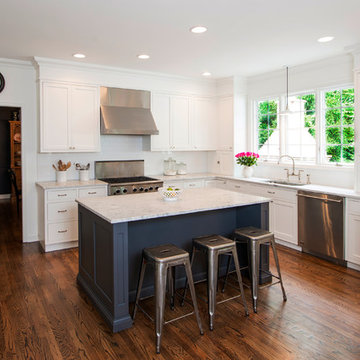
Klassische Küche in L-Form mit Küchengeräten aus Edelstahl, Unterbauwaschbecken, weißen Schränken, Küchenrückwand in Weiß, Rückwand aus Metrofliesen und Schrankfronten im Shaker-Stil in Baltimore
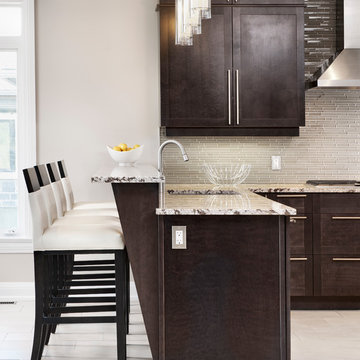
Klassische Küchenbar mit Schrankfronten im Shaker-Stil und Küchengeräten aus Edelstahl in Ottawa

"After" photo The rectangle of white marble in the island was re-purposed from the former island. It was much needed item for the clients occupation and we loved the green aspect of using something the client already owned.
Remodel by Paula Ables Interiors
Builder: Roger Lawrence
Photographer: Coles Hairston

Circular kitchen with teardrop shape island positioned under the round skylight. A glass tile backsplash wraps up the wall behind the cooktop.
Hal Lum
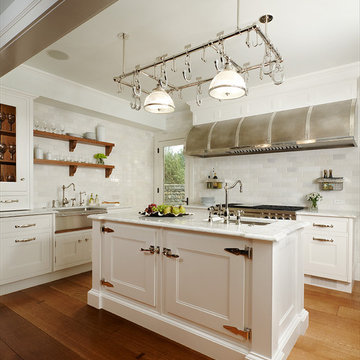
Photography by Beth Singer
Klassische Küche in L-Form mit Küchengeräten aus Edelstahl, Landhausspüle, Schrankfronten im Shaker-Stil, weißen Schränken, Marmor-Arbeitsplatte, Küchenrückwand in Weiß, Rückwand aus Porzellanfliesen, braunem Holzboden und Kücheninsel in Detroit
Klassische Küche in L-Form mit Küchengeräten aus Edelstahl, Landhausspüle, Schrankfronten im Shaker-Stil, weißen Schränken, Marmor-Arbeitsplatte, Küchenrückwand in Weiß, Rückwand aus Porzellanfliesen, braunem Holzboden und Kücheninsel in Detroit
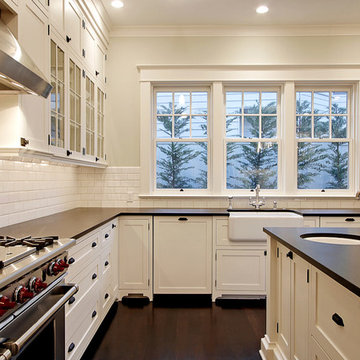
Große Klassische Küche in U-Form mit Schrankfronten im Shaker-Stil, Küchengeräten aus Edelstahl, Rückwand aus Metrofliesen, Landhausspüle, weißen Schränken, Küchenrückwand in Weiß und dunklem Holzboden in Seattle
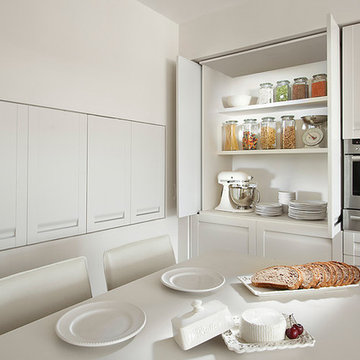
project for paz kitchens
Moderne Küchenbar mit Schrankfronten im Shaker-Stil, weißen Schränken und Küchengeräten aus Edelstahl in Sonstige
Moderne Küchenbar mit Schrankfronten im Shaker-Stil, weißen Schränken und Küchengeräten aus Edelstahl in Sonstige

The custom kitchen is truly the heart of this renovation and the ideal spot for entertaining. The floor-to-ceiling shaker-style custom cabinets with modern bronze hardware, are finished in Sherwin Williams Pewter Green, a trendy but timeless color choice that perfectly complement the oversized kitchen island and countertops topped with sleek black leathered granite. The large, new island is the centerpiece of this designer kitchen and serves as a multifunctional hub. Anchoring the space is an eye-catching focal wall showcasing a stylish white plaster vent hood positioned above a Wolf Induction Cooktop with a stunning Calcutta Classic marble backsplash with ledge.

Klassische Küche in U-Form mit Unterbauwaschbecken, Schrankfronten im Shaker-Stil, hellen Holzschränken, Küchenrückwand in Weiß, Rückwand aus Stein, schwarzen Elektrogeräten, hellem Holzboden, Kücheninsel, beigem Boden, weißer Arbeitsplatte und freigelegten Dachbalken in San Francisco
Küchen mit Schrankfronten im Shaker-Stil Ideen und Design
8