Küchen mit Marmor-Arbeitsplatte und schwarzen Elektrogeräten Ideen und Design
Suche verfeinern:
Budget
Sortieren nach:Heute beliebt
1 – 20 von 6.013 Fotos
1 von 3

Jenn Baker
Offene, Große, Zweizeilige Industrial Küche mit flächenbündigen Schrankfronten, hellen Holzschränken, Marmor-Arbeitsplatte, Küchenrückwand in Weiß, Rückwand aus Holz, Betonboden, Kücheninsel, schwarzen Elektrogeräten und grauem Boden in Dallas
Offene, Große, Zweizeilige Industrial Küche mit flächenbündigen Schrankfronten, hellen Holzschränken, Marmor-Arbeitsplatte, Küchenrückwand in Weiß, Rückwand aus Holz, Betonboden, Kücheninsel, schwarzen Elektrogeräten und grauem Boden in Dallas

Jon Wallen
Große Klassische Wohnküche in L-Form mit Schrankfronten mit vertiefter Füllung, weißen Schränken, Küchenrückwand in Weiß, schwarzen Elektrogeräten, dunklem Holzboden, Kücheninsel, Waschbecken, Marmor-Arbeitsplatte und Rückwand aus Metrofliesen in New York
Große Klassische Wohnküche in L-Form mit Schrankfronten mit vertiefter Füllung, weißen Schränken, Küchenrückwand in Weiß, schwarzen Elektrogeräten, dunklem Holzboden, Kücheninsel, Waschbecken, Marmor-Arbeitsplatte und Rückwand aus Metrofliesen in New York

This bought off plan 9 year old home lacked all personality for my clients, option A,B,C in these new developments end up needing a lot of personalisation. we removed the entire kitchen/dining area and flooring. It was far from desireable. Now with new warming underfloor heating throughout, bright and fresh new palette, bespoke built furniture and a totally NEW layout. This Home is more than they have ever wanted! its incredible and the space also feels so much larger due to the design planned and products used. Finished to an excellent standard with our trade team.

The Atherton House is a family compound for a professional couple in the tech industry, and their two teenage children. After living in Singapore, then Hong Kong, and building homes there, they looked forward to continuing their search for a new place to start a life and set down roots.
The site is located on Atherton Avenue on a flat, 1 acre lot. The neighboring lots are of a similar size, and are filled with mature planting and gardens. The brief on this site was to create a house that would comfortably accommodate the busy lives of each of the family members, as well as provide opportunities for wonder and awe. Views on the site are internal. Our goal was to create an indoor- outdoor home that embraced the benign California climate.
The building was conceived as a classic “H” plan with two wings attached by a double height entertaining space. The “H” shape allows for alcoves of the yard to be embraced by the mass of the building, creating different types of exterior space. The two wings of the home provide some sense of enclosure and privacy along the side property lines. The south wing contains three bedroom suites at the second level, as well as laundry. At the first level there is a guest suite facing east, powder room and a Library facing west.
The north wing is entirely given over to the Primary suite at the top level, including the main bedroom, dressing and bathroom. The bedroom opens out to a roof terrace to the west, overlooking a pool and courtyard below. At the ground floor, the north wing contains the family room, kitchen and dining room. The family room and dining room each have pocketing sliding glass doors that dissolve the boundary between inside and outside.
Connecting the wings is a double high living space meant to be comfortable, delightful and awe-inspiring. A custom fabricated two story circular stair of steel and glass connects the upper level to the main level, and down to the basement “lounge” below. An acrylic and steel bridge begins near one end of the stair landing and flies 40 feet to the children’s bedroom wing. People going about their day moving through the stair and bridge become both observed and observer.
The front (EAST) wall is the all important receiving place for guests and family alike. There the interplay between yin and yang, weathering steel and the mature olive tree, empower the entrance. Most other materials are white and pure.
The mechanical systems are efficiently combined hydronic heating and cooling, with no forced air required.
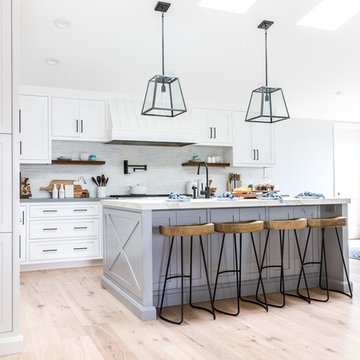
Marisa Vitale Photography
www.marisavitale.com
Offene, Große Landhaus Küche mit Landhausspüle, weißen Schränken, Marmor-Arbeitsplatte, Küchenrückwand in Grau, schwarzen Elektrogeräten, hellem Holzboden und Kücheninsel in Los Angeles
Offene, Große Landhaus Küche mit Landhausspüle, weißen Schränken, Marmor-Arbeitsplatte, Küchenrückwand in Grau, schwarzen Elektrogeräten, hellem Holzboden und Kücheninsel in Los Angeles

The focal point in the kitchen is the deep navy, French range positioned in an alcove trimmed in distressed natural wood and finished with handmade tile. The arched marble backsplash of the bar creates a dramatic focal point visible from the dining room.

View of the beautifully detailed timber clad kitchen, looking onto the dining area beyond. The timber finned wall, curves to help the flow of the space and conceals a guest bathroom along with additional storage space.

Cucina verde Salvia con gole nere, top e schienale a tutta altezza in laminam effetto marmo
Offene, Zweizeilige, Mittelgroße Moderne Küche ohne Insel mit integriertem Waschbecken, flächenbündigen Schrankfronten, grünen Schränken, Marmor-Arbeitsplatte, Küchenrückwand in Weiß, Rückwand aus Marmor, schwarzen Elektrogeräten, hellem Holzboden, beigem Boden und weißer Arbeitsplatte in Mailand
Offene, Zweizeilige, Mittelgroße Moderne Küche ohne Insel mit integriertem Waschbecken, flächenbündigen Schrankfronten, grünen Schränken, Marmor-Arbeitsplatte, Küchenrückwand in Weiß, Rückwand aus Marmor, schwarzen Elektrogeräten, hellem Holzboden, beigem Boden und weißer Arbeitsplatte in Mailand

Geschlossene, Große Mediterrane Küche in L-Form mit Unterbauwaschbecken, grauen Schränken, Marmor-Arbeitsplatte, Küchenrückwand in Grau, Rückwand aus Marmor, schwarzen Elektrogeräten, Kücheninsel und grauer Arbeitsplatte in Sydney

Offene, Große Moderne Küche in L-Form mit Doppelwaschbecken, schwarzen Schränken, Marmor-Arbeitsplatte, Küchenrückwand in Grau, Rückwand aus Marmor, schwarzen Elektrogeräten, Betonboden, Kücheninsel, grauem Boden und grauer Arbeitsplatte in Melbourne

Einzeilige, Mittelgroße Retro Wohnküche mit Unterbauwaschbecken, flächenbündigen Schrankfronten, grauen Schränken, Marmor-Arbeitsplatte, Küchenrückwand in Grau, Rückwand aus Marmor, schwarzen Elektrogeräten, Kücheninsel, grauem Boden und grauer Arbeitsplatte in London

Custom designed polished bronze kitchen shelving, ladders, island and hood.
Mittelgroße Klassische Wohnküche in L-Form mit Unterbauwaschbecken, blauen Schränken, Marmor-Arbeitsplatte, Küchenrückwand in Weiß, schwarzen Elektrogeräten, dunklem Holzboden, Kücheninsel, braunem Boden, weißer Arbeitsplatte, Rückwand aus Steinfliesen und Schrankfronten im Shaker-Stil in Portland
Mittelgroße Klassische Wohnküche in L-Form mit Unterbauwaschbecken, blauen Schränken, Marmor-Arbeitsplatte, Küchenrückwand in Weiß, schwarzen Elektrogeräten, dunklem Holzboden, Kücheninsel, braunem Boden, weißer Arbeitsplatte, Rückwand aus Steinfliesen und Schrankfronten im Shaker-Stil in Portland
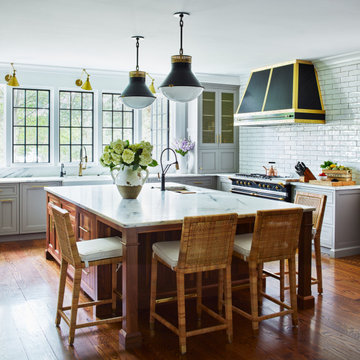
A stunning kitchen installation in a rambling country farm house – the room had tired builder-grade cabinets, and was so in need of an update. An adventurous client, a talented interior designer and a kitchen designer pulled together this exciting fresh space.
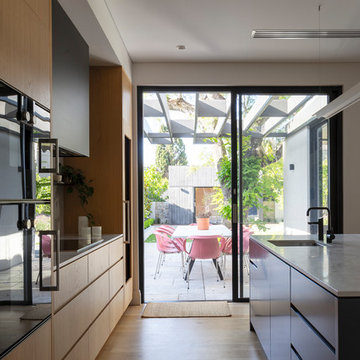
Offene, Zweizeilige Moderne Küche mit Waschbecken, flächenbündigen Schrankfronten, hellen Holzschränken, Marmor-Arbeitsplatte, Küchenrückwand in Grau, Rückwand aus Marmor, schwarzen Elektrogeräten, hellem Holzboden, Kücheninsel und grauer Arbeitsplatte in Perth

Apartment kitchen
Geschlossene, Zweizeilige, Kleine Moderne Küche mit Unterbauwaschbecken, schwarzen Schränken, Marmor-Arbeitsplatte, Küchenrückwand in Grau, Rückwand aus Marmor, schwarzen Elektrogeräten, Betonboden, grauem Boden und grauer Arbeitsplatte in Sydney
Geschlossene, Zweizeilige, Kleine Moderne Küche mit Unterbauwaschbecken, schwarzen Schränken, Marmor-Arbeitsplatte, Küchenrückwand in Grau, Rückwand aus Marmor, schwarzen Elektrogeräten, Betonboden, grauem Boden und grauer Arbeitsplatte in Sydney
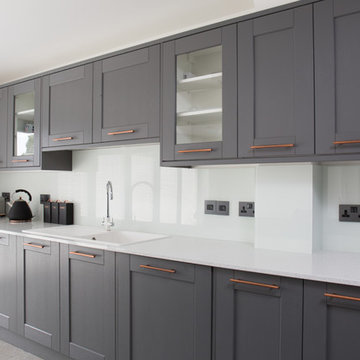
Simple but effective white glass splashbacks to complete this stunning kitchen featuring grey cabinets with copper hardware and black accessories
Einzeilige, Mittelgroße Moderne Wohnküche mit integriertem Waschbecken, Schrankfronten im Shaker-Stil, grauen Schränken, Marmor-Arbeitsplatte, Küchenrückwand in Weiß, Glasrückwand, schwarzen Elektrogeräten und weißer Arbeitsplatte in Sonstige
Einzeilige, Mittelgroße Moderne Wohnküche mit integriertem Waschbecken, Schrankfronten im Shaker-Stil, grauen Schränken, Marmor-Arbeitsplatte, Küchenrückwand in Weiß, Glasrückwand, schwarzen Elektrogeräten und weißer Arbeitsplatte in Sonstige

Geschlossene, Mittelgroße Moderne Küche in L-Form mit beigen Schränken, Kücheninsel, schwarzem Boden, schwarzer Arbeitsplatte, Waschbecken, Kassettenfronten, Marmor-Arbeitsplatte, Küchenrückwand in Weiß, schwarzen Elektrogeräten und Zementfliesen für Boden in Toulouse
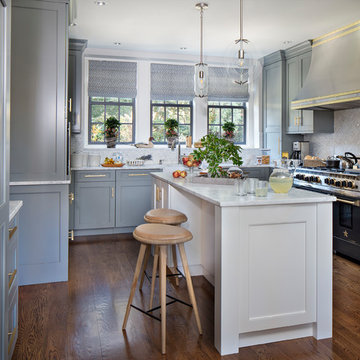
John Martinelli Photography
Klassische Küche in U-Form mit Schrankfronten mit vertiefter Füllung, grauen Schränken, Marmor-Arbeitsplatte, braunem Holzboden, Kücheninsel, bunter Rückwand, schwarzen Elektrogeräten und orangem Boden in Philadelphia
Klassische Küche in U-Form mit Schrankfronten mit vertiefter Füllung, grauen Schränken, Marmor-Arbeitsplatte, braunem Holzboden, Kücheninsel, bunter Rückwand, schwarzen Elektrogeräten und orangem Boden in Philadelphia
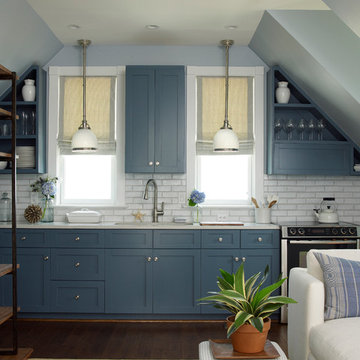
Tria Giovan
Offene, Einzeilige Klassische Küche ohne Insel mit blauen Schränken, Marmor-Arbeitsplatte, Küchenrückwand in Weiß, Rückwand aus Metrofliesen, dunklem Holzboden, Unterbauwaschbecken, Schrankfronten im Shaker-Stil und schwarzen Elektrogeräten in Jacksonville
Offene, Einzeilige Klassische Küche ohne Insel mit blauen Schränken, Marmor-Arbeitsplatte, Küchenrückwand in Weiß, Rückwand aus Metrofliesen, dunklem Holzboden, Unterbauwaschbecken, Schrankfronten im Shaker-Stil und schwarzen Elektrogeräten in Jacksonville
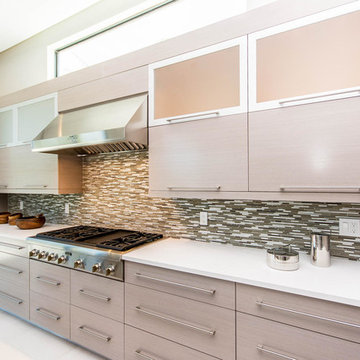
Mittelgroße Moderne Wohnküche in L-Form mit Glasfronten, hellen Holzschränken, Marmor-Arbeitsplatte, bunter Rückwand, Rückwand aus Mosaikfliesen, schwarzen Elektrogeräten, Porzellan-Bodenfliesen und Kücheninsel in Miami
Küchen mit Marmor-Arbeitsplatte und schwarzen Elektrogeräten Ideen und Design
1