Küchen mit Sperrholzboden und Keramikboden Ideen und Design
Suche verfeinern:
Budget
Sortieren nach:Heute beliebt
301 – 320 von 109.660 Fotos
1 von 3
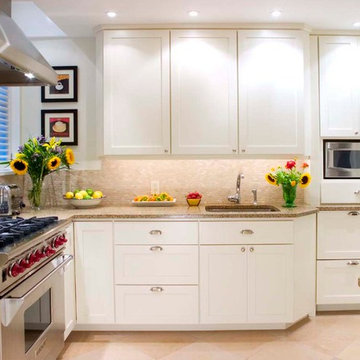
Voted best of Houzz 2014, 2015, 2016 & 2017!
Since 1974, Performance Kitchens & Home has been re-inventing spaces for every room in the home. Specializing in older homes for Kitchens, Bathrooms, Den, Family Rooms and any room in the home that needs creative storage solutions for cabinetry.
We offer color rendering services to help you see what your space will look like, so you can be comfortable with your choices! Our Design team is ready help you see your vision and guide you through the entire process!
Photography by: Juniper Wind Designs LLC
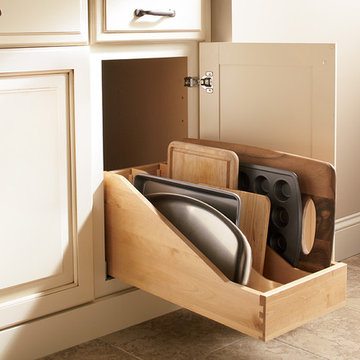
Shenandoah Cabinetry
Klassische Küche mit hellen Holzschränken und Keramikboden in Washington, D.C.
Klassische Küche mit hellen Holzschränken und Keramikboden in Washington, D.C.
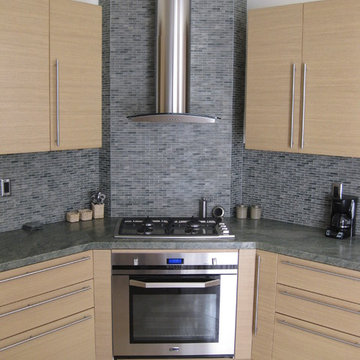
Establish in 2002,
BATH AND KITCHEN TOWN
We work directly with Italian manufactures. Being the first company to introduce PEDINI cucine to United States market.
We are a Italian kitchen design center featured on HGTV and several national magazine publications. Bath and Kitchen Town have 3,500 and 5,000 square feet showrooms are featuring the extraordinary finest cabinetry and home appliances from Italian and German manufactures.
Bath and Kitchen Town employs an experienced and talented group of professionals dedicated exclusively to European cabinetry design and installation. All different styles are available, from urban modern or contemporary to traditional. The company is able and exited to accommodate clients of all tastes.
BKT design vision will transform your kitchen space in to a Kitchen from Italy Kitchens That Are You!
Bath and Kitchen Town was commissioned to design special projects in very exclusive homes, some located far away from their San Diego CA. location. They were also chosen to create the design and provide cabinetry and appliances for the several luxury multi-unit projects around the world. To date, Bath and Kitchen Town have installed more then 2,000 kitchens in US.
Please Visit Our Showroom
BATH AND KITCHEN TOWN
9265 Activity Rd. Suite 105
San Diego, CA 92126
t. 858 5499700
t/f 858 408 2911
www.kitchentown.com
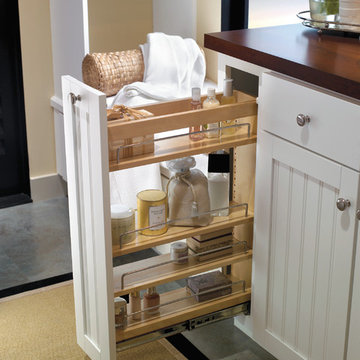
These photos are credited to Aristokraft Cabinetry of Master Brand Cabinets out of Jasper, Indiana. Affordable, yet stylish cabinetry that will last and create that updated space you have been dreaming of.
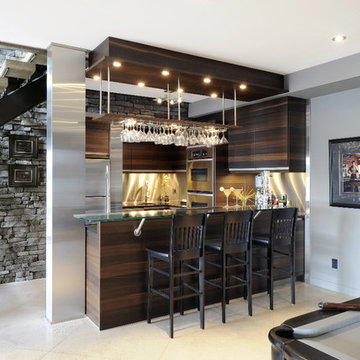
Contemporary style, 'rational' cabinetry Atmos Collection in Bookmatched stripey oak, bog wood horizontal wood grain finish. Stainless steel back splash, antiqued cambrian black stone surface along with glass bartop on stainless step posts, with footrest. Floating (ceiling hung) decorative bulkhead with lighting and wine glass racks.
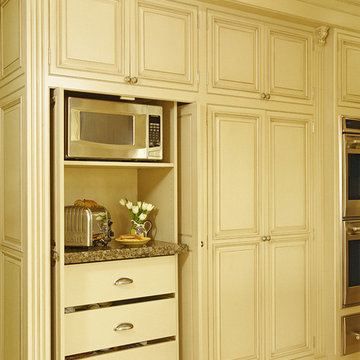
This stately Tudor, located in Bloomfield Hills needed a kitchen that reflected the grandeur of the exterior architecture. Plato Woodwork custom cabinetry was the client's first choice and she was immediately drawn to the subtle amenities like carved turnings, corbels and hand-applied glaze. The coffered ceiling over the island gave additional warmth to the room. Choosing Subzero and Wolf appliances that could be completely integrated was key to the design.
Beth Singer Photography
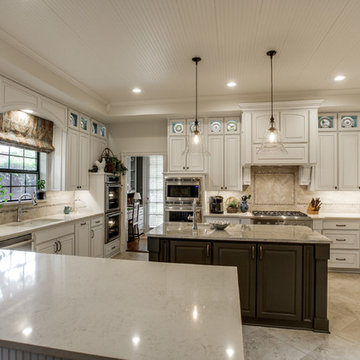
Geschlossene, Mittelgroße Klassische Küche in U-Form mit Unterbauwaschbecken, profilierten Schrankfronten, weißen Schränken, Granit-Arbeitsplatte, Küchenrückwand in Beige, Rückwand aus Keramikfliesen, Küchengeräten aus Edelstahl, Keramikboden, Kücheninsel und beigem Boden in Dallas

Große Moderne Küche in U-Form mit Unterbauwaschbecken, Kassettenfronten, grauen Schränken, Granit-Arbeitsplatte, Küchenrückwand in Schwarz, Rückwand aus Granit, Küchengeräten aus Edelstahl, Keramikboden, Kücheninsel, grauem Boden, schwarzer Arbeitsplatte und eingelassener Decke in Paris
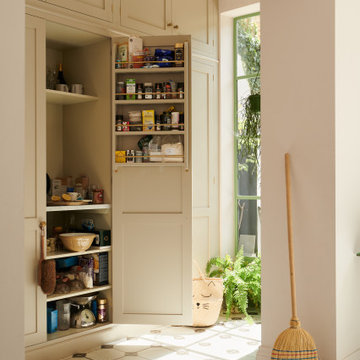
Geschlossene, Mittelgroße Mediterrane Küche mit Landhausspüle, Schrankfronten im Shaker-Stil, grünen Schränken, Marmor-Arbeitsplatte, Küchenrückwand in Weiß, Rückwand aus Marmor, Küchengeräten aus Edelstahl, Keramikboden, Kücheninsel, gelbem Boden und weißer Arbeitsplatte in Sonstige
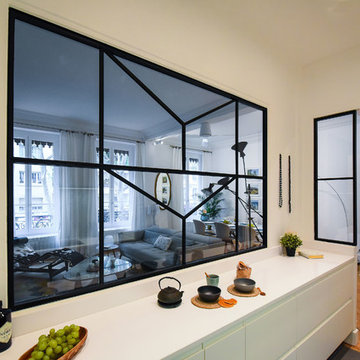
Coralie Castillo Photographie
Mittelgroße Moderne Küche in U-Form mit Unterbauwaschbecken, weißen Schränken, Quarzwerkstein-Arbeitsplatte, Rückwand aus Stein, Keramikboden und Küchenrückwand in Weiß in Lyon
Mittelgroße Moderne Küche in U-Form mit Unterbauwaschbecken, weißen Schränken, Quarzwerkstein-Arbeitsplatte, Rückwand aus Stein, Keramikboden und Küchenrückwand in Weiß in Lyon
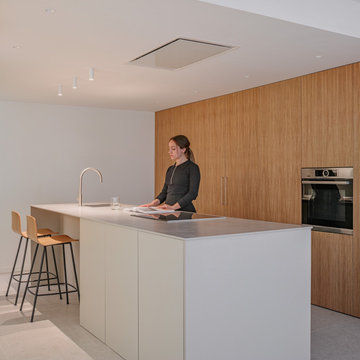
Offene, Einzeilige, Kleine Nordische Küchenbar mit Waschbecken, flächenbündigen Schrankfronten, hellbraunen Holzschränken, Küchengeräten aus Edelstahl, Keramikboden, Kücheninsel, grauem Boden und grauer Arbeitsplatte in Valencia

THE SETUP
Client Background: Our clients, a couple who have transitioned into the empty nest phase, have cherished their home for over three decades without undergoing any significant renovations. With a newfound desire to adapt their living space to better suit their current lifestyle, they’ve embarked on a journey to reimagine their kitchen — the heart of their home. Their aspiration is to cultivate a serene, neutral-toned sanctuary on the first floor that seamlessly merges with their family room, ensuring a harmonious and inviting environment.
Design Inspiration: The renovation is inspired by the couple’s penchant for soft, calming neutrals, using their cherished family room and the kitchen’s existing tile flooring as the cornerstone for the color scheme. This approach aims to foster a sense of warmth and tranquility throughout.
Design Objectives:
Harmonize the kitchen with the family room by adopting a soothing, neutral color scheme, ensuring a seamless flow across the first floor.
Enhance kitchen functionality with thoughtfully designed cabinetry, providing a designated place for every item and maximizing storage efficiency.
Cultivate an inviting and comfortable atmosphere that reflects the homeowners’ desire for a calm and relaxing space.
Design Challenges:
The homeowners wish to retain the existing kitchen tile flooring and integrate it into a refreshed, modern design.
Accommodating a dining area spacious enough for family visits without compromising the kitchen’s open feel or functional layout.
Despite liking the current placement of plumbing and appliances, the homeowners aspire for a more open floor plan to facilitate better movement and interaction.
The need to amplify natural light in the kitchen, especially around the sink area, where existing lighting is insufficient.
Preserving the half-wall between the kitchen and family room, a feature the homeowners want to keep, while ensuring it complements the new design.
THE RENEWED SPACE
Design Solutions:
By choosing a neutral color palette that complements the existing tile, the design unifies the kitchen with the adjacent spaces. The tile’s grout was cleaned and restored, enhancing the floor’s appearance and integrating it seamlessly with the new kitchen aesthetic.
The inclusion of a larger island with seating for two, alongside maintaining a substantial dining table, was achieved by optimizing the spatial layout. This allowed for a sociable yet functional kitchen, accommodating large family gatherings without feeling crowded.
Minor adjustments to the kitchen’s layout maintained the preferred locations for plumbing and appliances while introducing an ‘open’ design concept. Strategic modifications, such as angling the pantry wall, improved the flow and accessibility within the space.
Replacing the garden window with a broader, standard window significantly increased natural light, transforming the sink area into a bright, welcoming space with enhanced views of the outdoors.
The decision to keep the half-wall was ingeniously leveraged to define the dining area while maintaining an open connection to the family room. This feature not only serves as a visual separator but also ties the two spaces together through the shared color scheme and design elements.
The homeowners are thrilled with their newly remodeled kitchen, which has become a hub of warmth and hospitality. Hosting a wedding shower and a birthday party, they have shared their renewed space with friends and family, who have been equally enamored. This remodel has not only met their functional and aesthetic desires but has also enriched their home with a fresh sense of serenity and joy.
The upstairs part of the home is shaping up nicely. Here’s their newly remodeled primary bathroom.
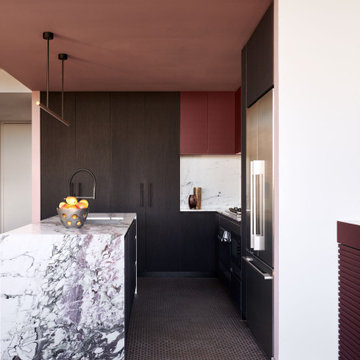
Mittelgroße Moderne Küche in L-Form mit Vorratsschrank, Doppelwaschbecken, flächenbündigen Schrankfronten, schwarzen Schränken, Marmor-Arbeitsplatte, bunter Rückwand, Rückwand aus Marmor, Küchengeräten aus Edelstahl, Keramikboden, Kücheninsel, schwarzem Boden und bunter Arbeitsplatte in Sydney
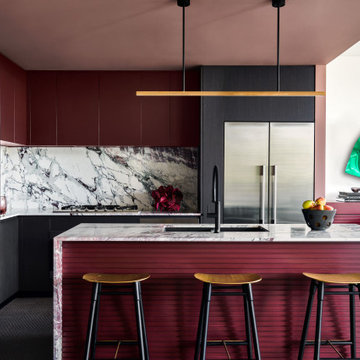
Mittelgroße Moderne Küche in L-Form mit Vorratsschrank, Unterbauwaschbecken, flächenbündigen Schrankfronten, dunklen Holzschränken, Marmor-Arbeitsplatte, bunter Rückwand, Rückwand aus Marmor, Küchengeräten aus Edelstahl, Keramikboden, Kücheninsel, schwarzem Boden und bunter Arbeitsplatte in Sydney

Große Stilmix Wohnküche mit Landhausspüle, Schrankfronten im Shaker-Stil, Quarzwerkstein-Arbeitsplatte, Küchenrückwand in Weiß, bunten Elektrogeräten, Keramikboden, grünem Boden, weißer Arbeitsplatte und Tapetendecke in Los Angeles
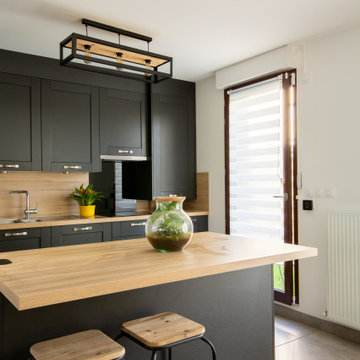
Offene, Einzeilige, Mittelgroße Klassische Küche mit Doppelwaschbecken, flächenbündigen Schrankfronten, schwarzen Schränken, Arbeitsplatte aus Holz, Küchenrückwand in Beige, Rückwand aus Holz, schwarzen Elektrogeräten, Keramikboden, Kücheninsel, grauem Boden und beiger Arbeitsplatte in Paris
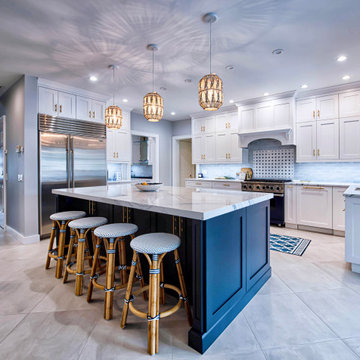
Große Maritime Wohnküche mit Unterbauwaschbecken, Schrankfronten im Shaker-Stil, weißen Schränken, Quarzwerkstein-Arbeitsplatte, Küchenrückwand in Blau, Rückwand aus Zementfliesen, Küchengeräten aus Edelstahl, Keramikboden, Kücheninsel, beigem Boden und blauer Arbeitsplatte in New York

This vintage condo in the heart of Lincoln Park (Chicago, IL) needed an update that fit with all the traditional moldings and details, but the owner was looking for something more fun than a classic white and gray kitchen. The deep green and gold fixtures give the kitchen a bold, but elegant style. We maximized storage by adding additional cabinets and taking them to the ceiling, and finished with a traditional crown to align with much of the trim throughout the rest of the space. The floors are a more modern take on the vintage black/white hexagon that was popular around the time the condo building was constructed. The backsplash emulates something simple - a white tile, but adds in variation and a hand-made look give it an additional texture, and some movement against the counters, without being too busy.
https://123remodeling.com/ - Premium Kitchen & Bath Remodeling in Chicago and the North Shore suburbs.

Авторы проекта:
Макс Жуков
Виктор Штефан
Стиль: Даша Соболева
Фото: Сергей Красюк
Mittelgroße Industrial Wohnküche ohne Insel in L-Form mit Unterbauwaschbecken, flächenbündigen Schrankfronten, schwarzen Schränken, Arbeitsplatte aus Holz, bunter Rückwand, Rückwand aus Keramikfliesen, schwarzen Elektrogeräten, Keramikboden, blauem Boden und brauner Arbeitsplatte in Moskau
Mittelgroße Industrial Wohnküche ohne Insel in L-Form mit Unterbauwaschbecken, flächenbündigen Schrankfronten, schwarzen Schränken, Arbeitsplatte aus Holz, bunter Rückwand, Rückwand aus Keramikfliesen, schwarzen Elektrogeräten, Keramikboden, blauem Boden und brauner Arbeitsplatte in Moskau
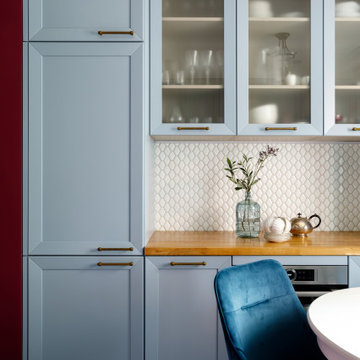
Wohnküche mit Unterbauwaschbecken, Schrankfronten mit vertiefter Füllung, Arbeitsplatte aus Holz, Küchenrückwand in Weiß, Rückwand aus Keramikfliesen, Küchengeräten aus Edelstahl, Keramikboden, weißem Boden und brauner Arbeitsplatte in Moskau
Küchen mit Sperrholzboden und Keramikboden Ideen und Design
16