Küchen mit weißen Elektrogeräten und gelbem Boden Ideen und Design
Suche verfeinern:
Budget
Sortieren nach:Heute beliebt
61 – 80 von 101 Fotos
1 von 3
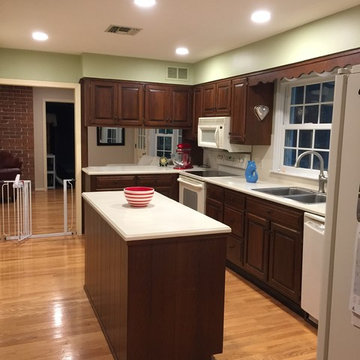
Mittelgroße Klassische Wohnküche in U-Form mit Einbauwaschbecken, profilierten Schrankfronten, braunen Schränken, Quarzit-Arbeitsplatte, Küchenrückwand in Weiß, weißen Elektrogeräten, braunem Holzboden, Kücheninsel und gelbem Boden in Sonstige
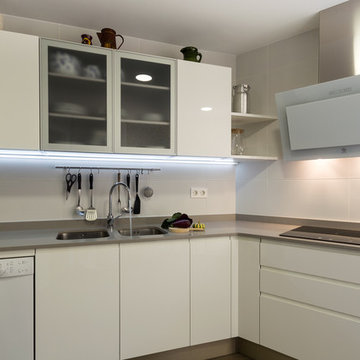
Muebles de cocina con tirador integrado en la puerta laminada en alto brillo efecto laca. Iluminación LED en la cocina.
Geschlossene, Mittelgroße Moderne Küche in L-Form mit Unterbauwaschbecken, flächenbündigen Schrankfronten, weißen Schränken, Quarzwerkstein-Arbeitsplatte, Rückwand aus Keramikfliesen, weißen Elektrogeräten, Keramikboden und gelbem Boden in Sonstige
Geschlossene, Mittelgroße Moderne Küche in L-Form mit Unterbauwaschbecken, flächenbündigen Schrankfronten, weißen Schränken, Quarzwerkstein-Arbeitsplatte, Rückwand aus Keramikfliesen, weißen Elektrogeräten, Keramikboden und gelbem Boden in Sonstige
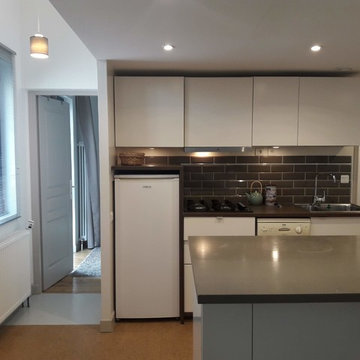
Une petite cuisine ouverte sous séjour, glisser sous une nouvelle mezzanine. Cette cuisine est centre de la petite maison.
Zweizeilige, Mittelgroße Moderne Wohnküche mit Waschbecken, flächenbündigen Schrankfronten, weißen Schränken, Laminat-Arbeitsplatte, Küchenrückwand in Braun, Rückwand aus Metrofliesen, weißen Elektrogeräten, Keramikboden, Kücheninsel, gelbem Boden und brauner Arbeitsplatte in Paris
Zweizeilige, Mittelgroße Moderne Wohnküche mit Waschbecken, flächenbündigen Schrankfronten, weißen Schränken, Laminat-Arbeitsplatte, Küchenrückwand in Braun, Rückwand aus Metrofliesen, weißen Elektrogeräten, Keramikboden, Kücheninsel, gelbem Boden und brauner Arbeitsplatte in Paris
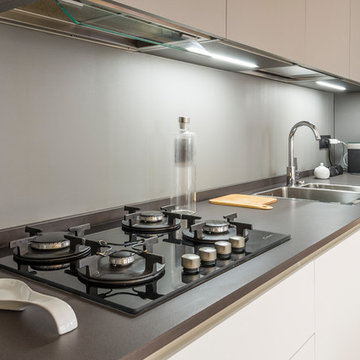
photo by Fabio Marzan | RNDR Studio
Offene, Einzeilige, Mittelgroße Moderne Küche ohne Insel mit Doppelwaschbecken, Quarzwerkstein-Arbeitsplatte, Küchenrückwand in Grau, weißen Elektrogeräten, hellem Holzboden, gelbem Boden und grauer Arbeitsplatte in Sonstige
Offene, Einzeilige, Mittelgroße Moderne Küche ohne Insel mit Doppelwaschbecken, Quarzwerkstein-Arbeitsplatte, Küchenrückwand in Grau, weißen Elektrogeräten, hellem Holzboden, gelbem Boden und grauer Arbeitsplatte in Sonstige
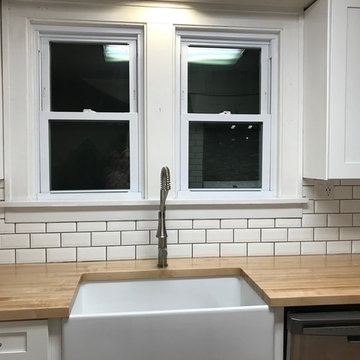
diagonal view of kitchen looking in from living room. Features white beveled subway tile(delorean Gray Grout) White Shaker Cabinets, Butcherblock counter tops
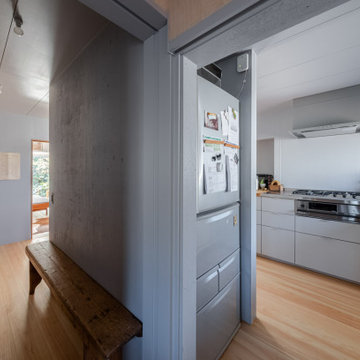
Mittelgroße Moderne Wohnküche ohne Insel in L-Form mit integriertem Waschbecken, grauen Schränken, Edelstahl-Arbeitsplatte, Küchenrückwand in Grau, weißen Elektrogeräten, hellem Holzboden, gelbem Boden, grauer Arbeitsplatte und Holzdielendecke in Sonstige
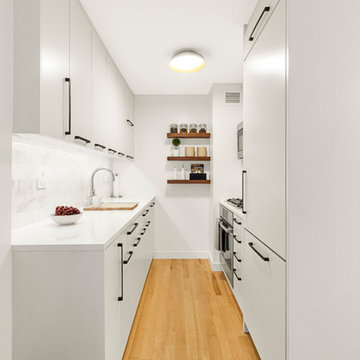
Photo by Pixy
Moderne Küche mit flächenbündigen Schrankfronten, weißen Schränken, Küchenrückwand in Weiß, Rückwand aus Marmor, weißen Elektrogeräten, braunem Holzboden und gelbem Boden in New York
Moderne Küche mit flächenbündigen Schrankfronten, weißen Schränken, Küchenrückwand in Weiß, Rückwand aus Marmor, weißen Elektrogeräten, braunem Holzboden und gelbem Boden in New York
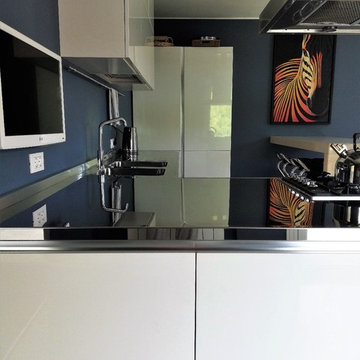
Offene, Mittelgroße Moderne Küche mit integriertem Waschbecken, flächenbündigen Schrankfronten, weißen Schränken, Edelstahl-Arbeitsplatte, Rückwand aus Marmor, weißen Elektrogeräten, Marmorboden, zwei Kücheninseln und gelbem Boden in Mailand
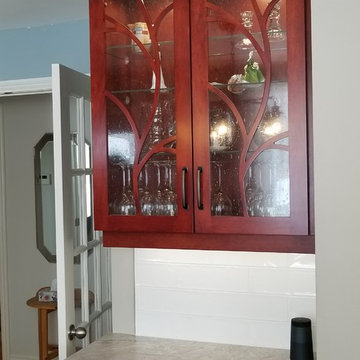
Tower Interiors
Mittelgroße Klassische Wohnküche in U-Form mit Doppelwaschbecken, Schrankfronten im Shaker-Stil, hellbraunen Holzschränken, Laminat-Arbeitsplatte, Küchenrückwand in Weiß, Rückwand aus Metrofliesen, weißen Elektrogeräten, hellem Holzboden, Halbinsel, gelbem Boden und beiger Arbeitsplatte in Sonstige
Mittelgroße Klassische Wohnküche in U-Form mit Doppelwaschbecken, Schrankfronten im Shaker-Stil, hellbraunen Holzschränken, Laminat-Arbeitsplatte, Küchenrückwand in Weiß, Rückwand aus Metrofliesen, weißen Elektrogeräten, hellem Holzboden, Halbinsel, gelbem Boden und beiger Arbeitsplatte in Sonstige
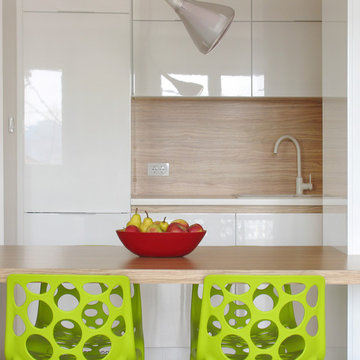
Abovus
Mittelgroße Moderne Wohnküche in U-Form mit Waschbecken, flächenbündigen Schrankfronten, weißen Schränken, Laminat-Arbeitsplatte, bunter Rückwand, Rückwand aus Holz, weißen Elektrogeräten, Bambusparkett, Halbinsel, gelbem Boden und weißer Arbeitsplatte in Sonstige
Mittelgroße Moderne Wohnküche in U-Form mit Waschbecken, flächenbündigen Schrankfronten, weißen Schränken, Laminat-Arbeitsplatte, bunter Rückwand, Rückwand aus Holz, weißen Elektrogeräten, Bambusparkett, Halbinsel, gelbem Boden und weißer Arbeitsplatte in Sonstige
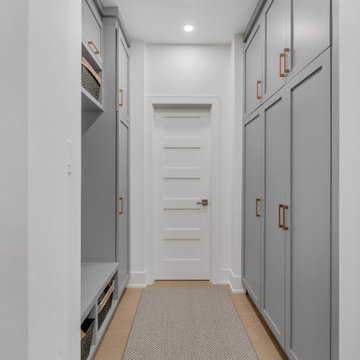
Introducing our 'Elegant Brass & Quartz Kitchen Transformation': a symphony of timeless sophistication and modern opulence. This project redefines your kitchen with a pristine white canvas, luxurious brass accents, and a show-stopping quartz hood. Witness the fusion of classic elegance and contemporary design as we craft a space that is as beautiful as it is functional.
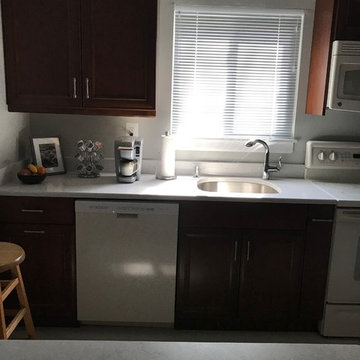
Photo Credits :Homeowner
Showplace Wood Products ,
Showplace Evo Framless in their Arlington 772 Doorstyle on Cherry wood species with Autumn stain and Satin Finish and Slab drawer front . Engineered Quartz countertop,
SS-D-shape Under mounted sink, brushed nickle faucet, Satin Nickle Hardware.
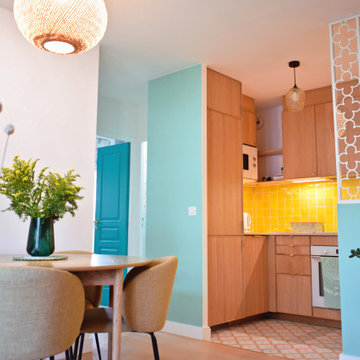
Rénovation totale d'un appartement de 2 pièces, incluant entrée, cuisine, salle d'eau, wc, chambre et salon
Mittelgroße Mid-Century Wohnküche in U-Form mit Einbauwaschbecken, hellbraunen Holzschränken, Quarzit-Arbeitsplatte, Küchenrückwand in Gelb, Rückwand aus Terrakottafliesen, weißen Elektrogeräten, Zementfliesen für Boden, gelbem Boden und beiger Arbeitsplatte in Paris
Mittelgroße Mid-Century Wohnküche in U-Form mit Einbauwaschbecken, hellbraunen Holzschränken, Quarzit-Arbeitsplatte, Küchenrückwand in Gelb, Rückwand aus Terrakottafliesen, weißen Elektrogeräten, Zementfliesen für Boden, gelbem Boden und beiger Arbeitsplatte in Paris
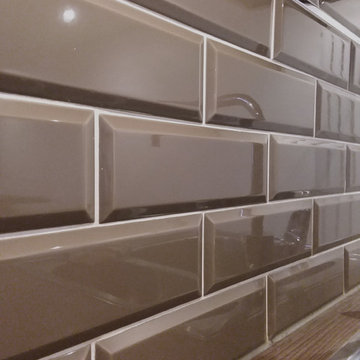
Lynn Pennec
Einzeilige, Kleine Moderne Wohnküche mit Unterbauwaschbecken, flächenbündigen Schrankfronten, weißen Schränken, Laminat-Arbeitsplatte, Küchenrückwand in Braun, Rückwand aus Metrofliesen, weißen Elektrogeräten, Zementfliesen für Boden, Kücheninsel, gelbem Boden und brauner Arbeitsplatte in Paris
Einzeilige, Kleine Moderne Wohnküche mit Unterbauwaschbecken, flächenbündigen Schrankfronten, weißen Schränken, Laminat-Arbeitsplatte, Küchenrückwand in Braun, Rückwand aus Metrofliesen, weißen Elektrogeräten, Zementfliesen für Boden, Kücheninsel, gelbem Boden und brauner Arbeitsplatte in Paris
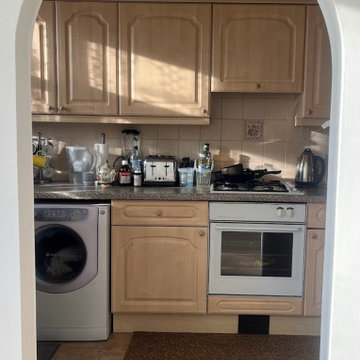
This tiny yet functional kitchen in question is in need of a revamp as it has become outdated and no longer meets the client's needs. The client is looking for a budget-friendly solution that will give the kitchen a fresh new look without breaking the bank. To achieve this, we will focus on updating the existing elements of the kitchen such as the cabinetry, flooring, and fixtures, while minimizing the need for major structural changes. By choosing affordable materials and finishes, we can create a modern and functional kitchen that fits within the client's budget. Our goal is to deliver a beautiful and practical kitchen that the client can enjoy for years to come, without overspending.
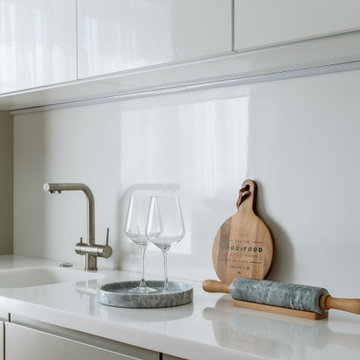
Offene, Einzeilige, Mittelgroße Klassische Küche mit integriertem Waschbecken, flächenbündigen Schrankfronten, grauen Schränken, Mineralwerkstoff-Arbeitsplatte, Küchenrückwand in Weiß, weißen Elektrogeräten, braunem Holzboden, Kücheninsel, gelbem Boden und weißer Arbeitsplatte in Moskau
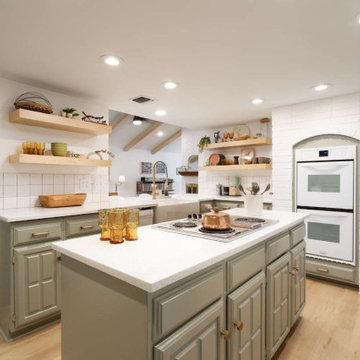
A classic select grade natural oak. Timeless and versatile. With the Modin Collection, we have raised the bar on luxury vinyl plank. The result: a new standard in resilient flooring. Our Base line features smaller planks and less prominent bevels, at an even lower price point. Both offer true embossed-in-register texture, a low sheen level, a commercial-grade wear-layer, a pre-attached underlayment, a rigid SPC core, and are 100% waterproof.

This kitchen has four different cabinetry colour finishes and we've made it work by carrying the same hardware and counter top throughout the space. The design was initialized when our client informed us that they were going to keep their white appliances. In order to visually make the appliances less noticeable, we introduced white cabinetry at the base. Black cabinetry was introduced along the uppers to create interest and draw the eye upward away from the actual counter surface. A unique onyx mosaic backsplash tile with a black and white geometric pattern ties the two surfaces together.
Photographer: Stephani Buchman
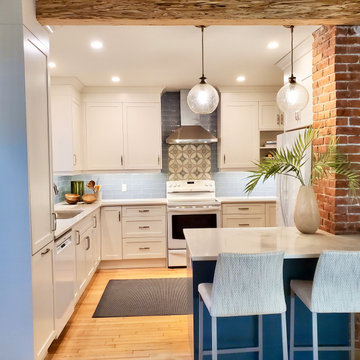
Our clients found that the kitchen layout didn’t function well and that the storage space was lacking. We opened up the space by removing a small wall separating the dining room and kitchen and then adding a support beam. The chimney was exposed on all sides, adding warmth and character. Moving the refrigerator and adding the peninsula allowed for more countertop work space. The microwave was taken off the counter and hidden in the peninsula, along with added cabinets. Combined with a tall pantry the kitchen now has more storage.
A new ceiling allowed for pot lights and two new pendants over the counter, making the once gloomy kitchen now bright.
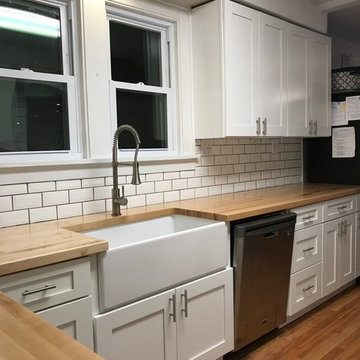
diagonal view of kitchen looking in from living room. Features white beveled subway tile(delorean Gray Grout) White Shaker Cabinets, Butcherblock counter tops
Küchen mit weißen Elektrogeräten und gelbem Boden Ideen und Design
4