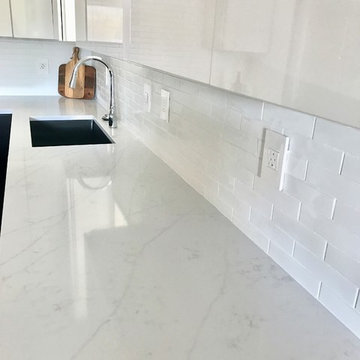Küchen mit weißen Schränken und Bambusparkett Ideen und Design
Suche verfeinern:
Budget
Sortieren nach:Heute beliebt
81 – 100 von 2.122 Fotos
1 von 3
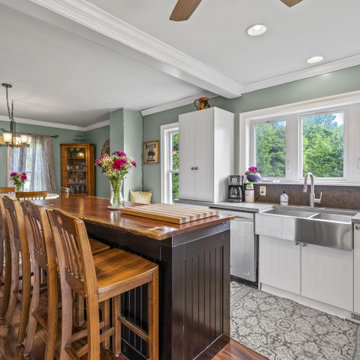
Pinterest Paradise! This house has been completely remodeled into the most charming and quaint home, utilizing all of the convenience and style of modern finishes, with a thoughtful eye turned towards nostalgia and maintaining historical character!! This home will wow you with the thoughtful interior details and design... custom cabinetry, and hardwood throughout the home, special touches like a custom live-edge island countertop, shiplap, built in storage, barn doors, and so much character! Roof replaced 2015. HVAC units replaced 2014, Hot water heater replaced 2016. Zoned Residential /Commercial the possibilities are endless. Super conveniently located in central Calvert, this home will have a commuter in Annapolis or DC quickly. Conveniently located in the historic Huntingtown Town Center, and in the Huntingtown school district. Show us a more darling home, at a better price, in a better location... we're waiting! This is it!!
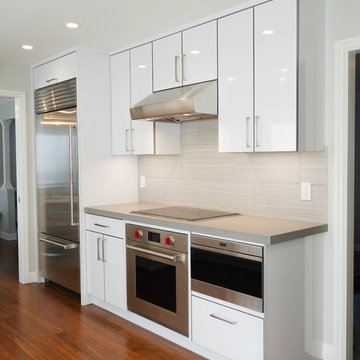
Cabinetry: Sollera Fine Cabinetry
Countertop: Caesarstone
This is a design-build project by Kitchen Inspiration.
Mittelgroße Moderne Wohnküche in U-Form mit Unterbauwaschbecken, flächenbündigen Schrankfronten, weißen Schränken, Quarzwerkstein-Arbeitsplatte, Küchenrückwand in Grau, Rückwand aus Porzellanfliesen, Küchengeräten aus Edelstahl, Bambusparkett, braunem Boden und grauer Arbeitsplatte in San Francisco
Mittelgroße Moderne Wohnküche in U-Form mit Unterbauwaschbecken, flächenbündigen Schrankfronten, weißen Schränken, Quarzwerkstein-Arbeitsplatte, Küchenrückwand in Grau, Rückwand aus Porzellanfliesen, Küchengeräten aus Edelstahl, Bambusparkett, braunem Boden und grauer Arbeitsplatte in San Francisco
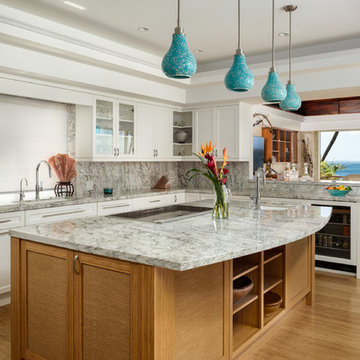
Photo by Travis Rowan - Living Maui Media
Küche in L-Form mit Schrankfronten im Shaker-Stil, weißen Schränken, Granit-Arbeitsplatte, Küchenrückwand in Grau, Rückwand aus Stein, Elektrogeräten mit Frontblende, Bambusparkett, Kücheninsel und braunem Boden in Hawaii
Küche in L-Form mit Schrankfronten im Shaker-Stil, weißen Schränken, Granit-Arbeitsplatte, Küchenrückwand in Grau, Rückwand aus Stein, Elektrogeräten mit Frontblende, Bambusparkett, Kücheninsel und braunem Boden in Hawaii
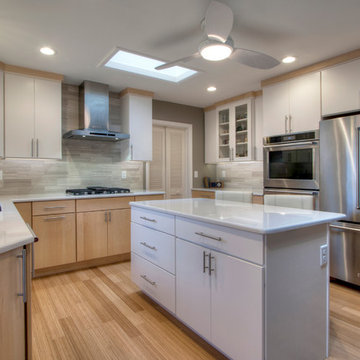
After living in their University City home for 8 years, this couple was ready for a kitchen remodel. They wanted to trade in the dining table and chairs for a kitchen island, new flooring, cabinets and appliances, and find a way to bring more light into the space.
Noting the clean, modern lines of their 1953 ranch home, the Mosby designer created a sleek, modern kitchen that better matches the home’s mid-century aesthetic. Flat-front maple cabinets in a satin white finish seemingly float over white quartz countertops and a warm bamboo floor. A limestone backsplash and stainless steel appliances add a subtle contrast.
The addition of 2 skylights and under-cabinet LED ropes bring a cheery infusion of light, even on cloudy days. And in homage to the home’s original design, the pendant light above the sink is 1953 vintage, brought up from the basement rec room and repurposed to bring a spot of whimsy to the new kitchen.
Photo by Toby Weiss
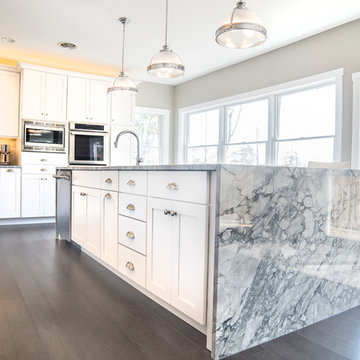
New kitchen with white shaker cabinets and waterfall super white granite countertops
Photo: Tommy Markowski
Boardwalk Builders, Rehoboth Beach, DE
www.boardwalkbuilders.com
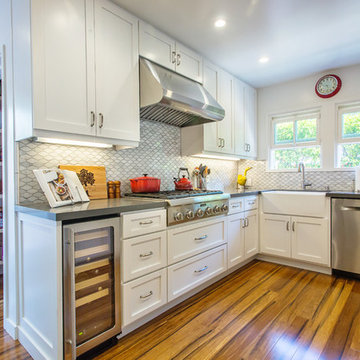
Photos by StudioCeja.com
Mittelgroße Klassische Küche in U-Form mit Landhausspüle, Schrankfronten im Shaker-Stil, weißen Schränken, Quarzwerkstein-Arbeitsplatte, Küchengeräten aus Edelstahl, Bambusparkett, Küchenrückwand in Weiß, Rückwand aus Porzellanfliesen und Halbinsel in Los Angeles
Mittelgroße Klassische Küche in U-Form mit Landhausspüle, Schrankfronten im Shaker-Stil, weißen Schränken, Quarzwerkstein-Arbeitsplatte, Küchengeräten aus Edelstahl, Bambusparkett, Küchenrückwand in Weiß, Rückwand aus Porzellanfliesen und Halbinsel in Los Angeles
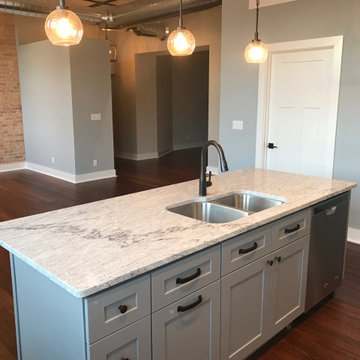
The Jefferson Lofts, formerly known as Jefferson elementary school, was transformed into trendy loft style condominiums. We renovated all 22 units preserving a landmark building while providing city loft style living in our lakeside community.

Große Rustikale Wohnküche in L-Form mit Unterbauwaschbecken, Schrankfronten im Shaker-Stil, weißen Schränken, Quarzwerkstein-Arbeitsplatte, bunter Rückwand, Rückwand aus Keramikfliesen, Küchengeräten aus Edelstahl, Bambusparkett, Kücheninsel, braunem Boden und bunter Arbeitsplatte in Seattle

Cuisine moderne dans les tons blanc épurée et chêne clair
Offene, Kleine Moderne Küche ohne Insel in U-Form mit weißen Schränken, Quarzit-Arbeitsplatte, Küchenrückwand in Weiß, Rückwand aus Glasfliesen, weißen Elektrogeräten, Bambusparkett, braunem Boden, weißer Arbeitsplatte, Einbauwaschbecken und flächenbündigen Schrankfronten in Paris
Offene, Kleine Moderne Küche ohne Insel in U-Form mit weißen Schränken, Quarzit-Arbeitsplatte, Küchenrückwand in Weiß, Rückwand aus Glasfliesen, weißen Elektrogeräten, Bambusparkett, braunem Boden, weißer Arbeitsplatte, Einbauwaschbecken und flächenbündigen Schrankfronten in Paris
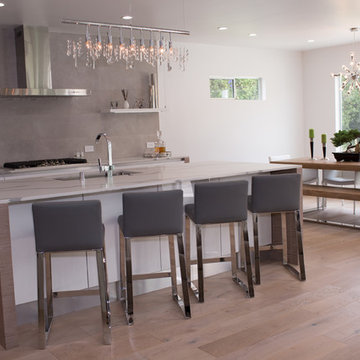
This modern kitchen really really suited our client's personality together with hardwood flooring, white cabinetry, high-end finishes, quartz counter, top of the line cabinetry and mechanism - it is real work of art.
Kitchen Remodel by Team AHR!
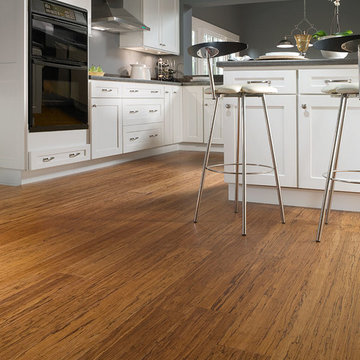
Color: Natural-Bamboo-Strand-Woven-Corboo-Horizontal-Spice
Mittelgroße Skandinavische Wohnküche in L-Form mit Schrankfronten mit vertiefter Füllung, weißen Schränken, Küchenrückwand in Blau, schwarzen Elektrogeräten, Bambusparkett und Kücheninsel in Chicago
Mittelgroße Skandinavische Wohnküche in L-Form mit Schrankfronten mit vertiefter Füllung, weißen Schränken, Küchenrückwand in Blau, schwarzen Elektrogeräten, Bambusparkett und Kücheninsel in Chicago
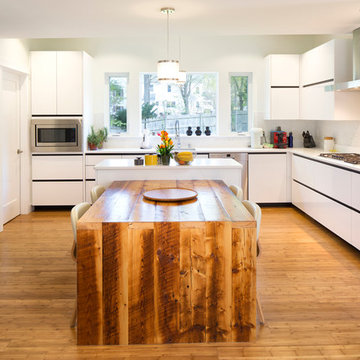
Mottl Cabinetry
David Fell Photography
Große Moderne Wohnküche in L-Form mit flächenbündigen Schrankfronten, weißen Schränken, Küchenrückwand in Weiß, Bambusparkett, Kücheninsel, Unterbauwaschbecken, Mineralwerkstoff-Arbeitsplatte, Rückwand aus Stein und Küchengeräten aus Edelstahl in Boston
Große Moderne Wohnküche in L-Form mit flächenbündigen Schrankfronten, weißen Schränken, Küchenrückwand in Weiß, Bambusparkett, Kücheninsel, Unterbauwaschbecken, Mineralwerkstoff-Arbeitsplatte, Rückwand aus Stein und Küchengeräten aus Edelstahl in Boston
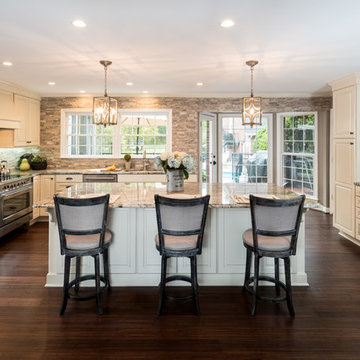
Traditional White Kitchen
Photo by: Sacha Griffin
Große Klassische Wohnküche in U-Form mit Unterbauwaschbecken, profilierten Schrankfronten, Granit-Arbeitsplatte, Küchengeräten aus Edelstahl, Bambusparkett, Kücheninsel, braunem Boden, weißen Schränken, Küchenrückwand in Braun, Rückwand aus Steinfliesen und bunter Arbeitsplatte in Atlanta
Große Klassische Wohnküche in U-Form mit Unterbauwaschbecken, profilierten Schrankfronten, Granit-Arbeitsplatte, Küchengeräten aus Edelstahl, Bambusparkett, Kücheninsel, braunem Boden, weißen Schränken, Küchenrückwand in Braun, Rückwand aus Steinfliesen und bunter Arbeitsplatte in Atlanta
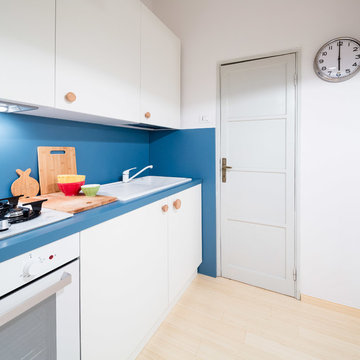
piccola cucina interamente realizzata e progettata su misura per sfruttare al meglio ogni cm a disposizione.
Gli elettrodomestici sono tutti bianchi e le superfici più sporchevoli sono in laminato.
le maniglie di dimensioni differenti sono in sughero
fotografie : Marco Curatolo
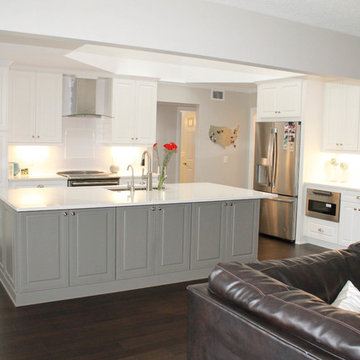
It is like a dream stepping into this classic white kitchen. We took the out-dated space and removed a wall to give the homeowners the open concept kitchen and family room they were hoping for. We used a white Villa Midcontinent door on the main cabinetry and a darker gray on the large island. The counters are a stunning Pompeii Quartz in White Cloud. And, the backsplash is a white brick pattern with a herringbone accent above the range. This along with the Bamboo floors really transformed the area to give it a much more spacious feel that flows nicely with the rest of the home now.
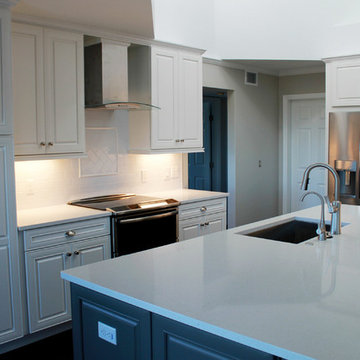
It is like a dream stepping into this classic white kitchen. We took the out-dated space and removed a wall to give the homeowners the open concept kitchen and family room they were hoping for. We used a white Villa Midcontinent door on the main cabinetry and a darker gray on the large island. The counters are a stunning Pompeii Quartz in White Cloud. And, the backsplash is a white brick pattern with a herringbone accent above the range. This along with the Bamboo floors really transformed the area to give it a much more spacious feel that flows nicely with the rest of the home now.
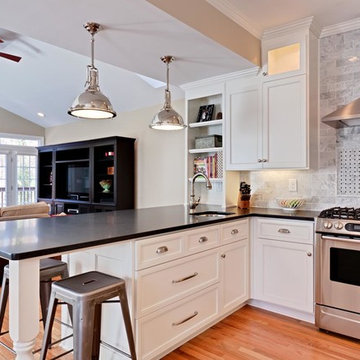
Offene, Mittelgroße Klassische Küche in U-Form mit Unterbauwaschbecken, Schrankfronten mit vertiefter Füllung, weißen Schränken, Küchenrückwand in Grau, Küchengeräten aus Edelstahl, Quarzit-Arbeitsplatte, Rückwand aus Steinfliesen, Halbinsel und Bambusparkett in Atlanta
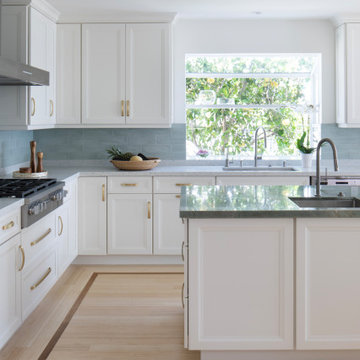
A cozy kitchen with a well-combined light green backsplash
Mittelgroße Maritime Wohnküche in U-Form mit Waschbecken, Schrankfronten mit vertiefter Füllung, weißen Schränken, Marmor-Arbeitsplatte, Küchenrückwand in Grün, Rückwand aus Keramikfliesen, Elektrogeräten mit Frontblende, Bambusparkett, buntem Boden und grüner Arbeitsplatte in Los Angeles
Mittelgroße Maritime Wohnküche in U-Form mit Waschbecken, Schrankfronten mit vertiefter Füllung, weißen Schränken, Marmor-Arbeitsplatte, Küchenrückwand in Grün, Rückwand aus Keramikfliesen, Elektrogeräten mit Frontblende, Bambusparkett, buntem Boden und grüner Arbeitsplatte in Los Angeles
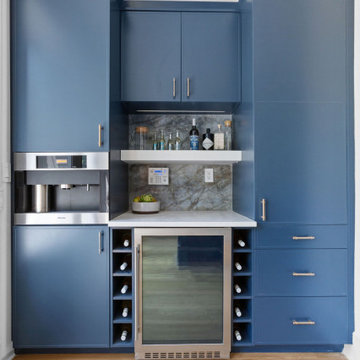
Einzeilige, Mittelgroße Mid-Century Wohnküche mit Unterbauwaschbecken, Schrankfronten im Shaker-Stil, weißen Schränken, Mineralwerkstoff-Arbeitsplatte, Küchenrückwand in Weiß, Rückwand aus Keramikfliesen, Küchengeräten aus Edelstahl, Bambusparkett, Kücheninsel, beigem Boden und weißer Arbeitsplatte in New York
Küchen mit weißen Schränken und Bambusparkett Ideen und Design
5
