Küchen mit integriertem Waschbecken und weißer Arbeitsplatte Ideen und Design
Suche verfeinern:
Budget
Sortieren nach:Heute beliebt
1 – 20 von 11.079 Fotos
1 von 3

Die Kunst bei der Gestaltung dieser Küche war die Trapezform bei der Gestaltung der neuen Küche mit großem Sitzplatz Sinnvoll zu nutzen. Alle Unterschränke wurden in weißem Mattlack ausgeführt und die lange Zeile beginnt links mit einer Tiefe von 70cm und endet rechts mit 40cm. Die Kochinsel hat ebenfalls eine Trapezform. Oberschränke und Hochschränke wurden in Altholz ausgeführt.

Mittelgroße Moderne Küche in L-Form mit integriertem Waschbecken, Schrankfronten im Shaker-Stil, grauen Schränken, Quarzwerkstein-Arbeitsplatte, Küchenrückwand in Weiß, Rückwand aus Quarzwerkstein, Küchengeräten aus Edelstahl, hellem Holzboden, Kücheninsel, braunem Boden und weißer Arbeitsplatte in Sonstige

Offene, Mittelgroße Klassische Küche in U-Form mit integriertem Waschbecken, profilierten Schrankfronten, grünen Schränken, Mineralwerkstoff-Arbeitsplatte, Küchenrückwand in Weiß, Rückwand aus Keramikfliesen, schwarzen Elektrogeräten, braunem Holzboden, Halbinsel, beigem Boden und weißer Arbeitsplatte in Moskau
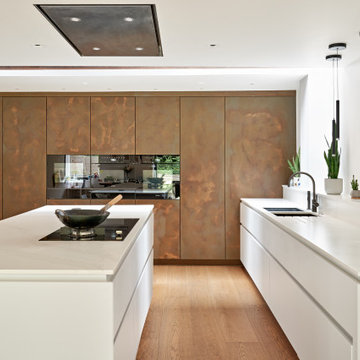
White and copper kitchen doors with integrated hood.
Offene, Große Moderne Küche in L-Form mit integriertem Waschbecken, flächenbündigen Schrankfronten, Mineralwerkstoff-Arbeitsplatte, schwarzen Elektrogeräten, Kücheninsel und weißer Arbeitsplatte in London
Offene, Große Moderne Küche in L-Form mit integriertem Waschbecken, flächenbündigen Schrankfronten, Mineralwerkstoff-Arbeitsplatte, schwarzen Elektrogeräten, Kücheninsel und weißer Arbeitsplatte in London

Ground floor extension of an end-of-1970s property.
Making the most of an open-plan space with fitted furniture that allows more than one option to accommodate guests when entertaining. The new rear addition has allowed us to create a clean and bright space, as well as to optimize the space flow for what originally were dark and cramped ground floor spaces.

The seamless indoor-outdoor transition in this Oxfordshire country home provides the perfect setting for all-season entertaining. The elevated setting of the bulthaup kitchen overlooking the connected soft seating and dining allows conversation to effortlessly flow. A large bar presents a useful touch down point where you can be the centre of the room.

Mittelgroße Eklektische Wohnküche in U-Form mit integriertem Waschbecken, flächenbündigen Schrankfronten, grünen Schränken, Quarzit-Arbeitsplatte, Rückwand aus Zementfliesen, Elektrogeräten mit Frontblende, hellem Holzboden, Kücheninsel, beigem Boden und weißer Arbeitsplatte in London

This kitchen remodel features a mosaic backsplash with Mother of Pearl material made of shells, perfect for this seaside inspired design.
Kleine Maritime Wohnküche in U-Form mit integriertem Waschbecken, Schrankfronten im Shaker-Stil, weißen Schränken, Quarzwerkstein-Arbeitsplatte, Küchenrückwand in Weiß, Rückwand aus Mosaikfliesen, Küchengeräten aus Edelstahl, Halbinsel und weißer Arbeitsplatte in Orange County
Kleine Maritime Wohnküche in U-Form mit integriertem Waschbecken, Schrankfronten im Shaker-Stil, weißen Schränken, Quarzwerkstein-Arbeitsplatte, Küchenrückwand in Weiß, Rückwand aus Mosaikfliesen, Küchengeräten aus Edelstahl, Halbinsel und weißer Arbeitsplatte in Orange County
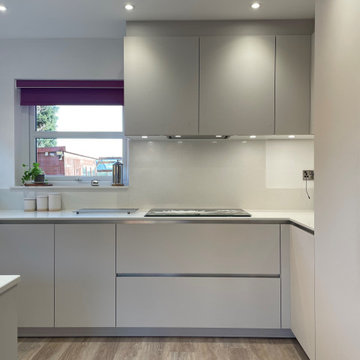
Geschlossene, Mittelgroße Moderne Küche ohne Insel in U-Form mit integriertem Waschbecken, flächenbündigen Schrankfronten, Quarzit-Arbeitsplatte, Küchenrückwand in Weiß, braunem Holzboden und weißer Arbeitsplatte in Sonstige

Custom made modern style kitchen furniture. Combination of waxed plywood and white Fenix NTM laminate.
Kleine Moderne Küche ohne Insel in L-Form mit integriertem Waschbecken, flächenbündigen Schrankfronten, weißen Schränken, Laminat-Arbeitsplatte, Küchenrückwand in Weiß, Küchengeräten aus Edelstahl, Betonboden, grauem Boden und weißer Arbeitsplatte in Sonstige
Kleine Moderne Küche ohne Insel in L-Form mit integriertem Waschbecken, flächenbündigen Schrankfronten, weißen Schränken, Laminat-Arbeitsplatte, Küchenrückwand in Weiß, Küchengeräten aus Edelstahl, Betonboden, grauem Boden und weißer Arbeitsplatte in Sonstige

Итальянская кухня с классическими фасадами выполнена в светлой гамме. На полу использовали крупноформатную плитку с витиеватым рисунком.
Mittelgroße Klassische Wohnküche ohne Insel in L-Form mit integriertem Waschbecken, profilierten Schrankfronten, beigen Schränken, Mineralwerkstoff-Arbeitsplatte, Küchenrückwand in Weiß, Rückwand aus Keramikfliesen, bunten Elektrogeräten, Keramikboden, buntem Boden und weißer Arbeitsplatte in Sonstige
Mittelgroße Klassische Wohnküche ohne Insel in L-Form mit integriertem Waschbecken, profilierten Schrankfronten, beigen Schränken, Mineralwerkstoff-Arbeitsplatte, Küchenrückwand in Weiß, Rückwand aus Keramikfliesen, bunten Elektrogeräten, Keramikboden, buntem Boden und weißer Arbeitsplatte in Sonstige

La Cucina: qui i protagonisti sono materiali e colori, dal top in gres effetto marmo di piano e penisola, al legno massello del tavolo, alle due tonalità di grigio della cucina su misura, in un deciso contrasto cromatico con il pavimento in gres effetto legno, connubio perfetto di tradizione e modernità.

This kitchen is full of colour and pattern clashes and we love it!
This kitchen is full of tricks to make the most out of all the space. We have created a breakfast cupboard behind 2 pocket doors to give a sense of luxury to the space.
A hidden extractor is a must for us at Studio Dean, and in this property it is hidden behind the peach wooden latting.
Another feature of this space was the bench seat, added so the client could have their breakfasts in the morning in their new kitchen.
We love how playful and fun this space in!

From the architect's description:
"This grand detached period property in Teddington suffered from a lack of connectivity with the rear garden as well as a cramped kitchen and poorly lit living spaces.
Replacing the original modest gable end rear extension a collection of new intersecting volumes contain a generous open plan space accommodating a new kitchen, dining area and snug. The existing side return lean-to has also been replaced with a large utility space that boasts full height integrated storage and a new WC.
Taking every opportunity to harness natural light from its east facing orientation an assortment of glazing features including a clearstory window, glazed kitchen splashback, glazed corner window and two roof lights have been carefully positioned to ensure every elevation of the new extension is suitably equipped to capture daylight.
Careful detailing of the recycled bricks from the old extension with new European Larch cladding provide crisply defined apertures containing new expansive full height minimally-framed sliding doors opening up the rear elevation onto a new raised patio space."

La cucina affaccia sull'ingresso della casa con una penisola con fuochi in linea della Smeg. Cappa in acciaio sospesa. Pannellatura della cucina in laminato multicolore. Soppalco sopra ingresso con letto ospiti. Scaletta vintage di accesso al soppalco. Piano del top e lavabi in corian. Paraspruzzi in vetro retro-verniciato.
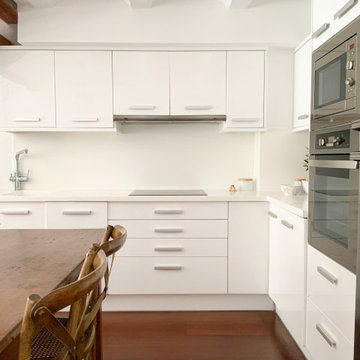
Offene, Kleine Mediterrane Küche ohne Insel in L-Form mit integriertem Waschbecken, flächenbündigen Schrankfronten, weißen Schränken, Mineralwerkstoff-Arbeitsplatte, Küchenrückwand in Weiß, Rückwand aus Quarzwerkstein, Küchengeräten aus Edelstahl, dunklem Holzboden und weißer Arbeitsplatte in Alicante-Costa Blanca
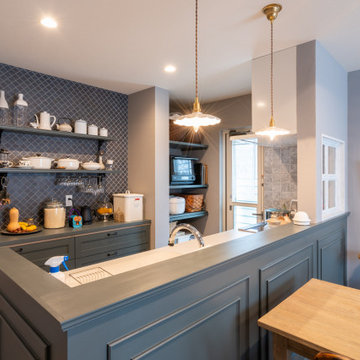
Offene, Kleine Shabby-Style Küche mit integriertem Waschbecken, Mineralwerkstoff-Arbeitsplatte, Küchenrückwand in Grau, grauem Boden und weißer Arbeitsplatte in Sonstige
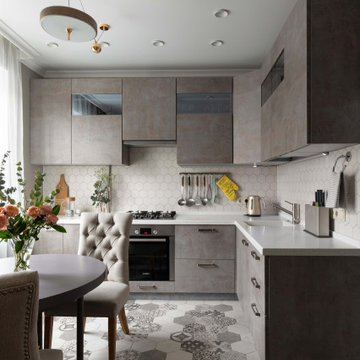
Заказчики - семья с двумя сыновьями. Заказчики купили коммунальную квартиру, над которой нужно было капитально поработать. Изначальным пожеланием Заказчицы было сделать светлый, теплый, спокойный гармоничный интерьер и удобную функциональную планировку с 2-мя санузлами, было предложено пять вариантов планировок.
В итоге в основной части квартиры получилась современная сдержанная классика в теплых тонах, за исключением детских. Мальчики - творческие и спортивные личности, поэтому в их комнатах добавили красок и молодежного декора, оставив при этом несколько классических деталей, чтобы комнаты не выбивались из общей стилистики. Самое важное, что нам удалось уместить два санузла, две гардеробные, набольшую зону постирочной и 4 комнаты на сравнительно небольшой площади.
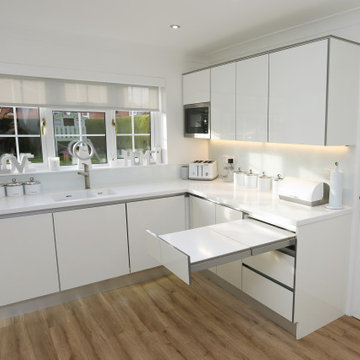
This extra worksurface, disguised as a drawer, has been in daily use by our customer. Great for when you're cooking up a storm and you run out of space! We love clever storage solutions and extra finishing touches.

Un chantier entièrement mené à distance. Notre client, pour des raisons professionnelles, est souvent en déplacement à l’étranger. Ce chantier, qui met le vert à l’honneur, a donc été piloté entièrement à distance. Terminé dans les temps, il a été finalisé juste avant la naissance du petit dernier de la famille !
Küchen mit integriertem Waschbecken und weißer Arbeitsplatte Ideen und Design
1