Küchen mit Schränken im Used-Look und weißer Arbeitsplatte Ideen und Design
Suche verfeinern:
Budget
Sortieren nach:Heute beliebt
1 – 20 von 914 Fotos
1 von 3

Rustic-Modern Finnish Kitchen
Our client was inclined to transform this kitchen into a functional, Finnish inspired space. Finnish interior design can simply be described in 3 words: simplicity, innovation, and functionalism. Finnish design addresses the tough climate, unique nature, and limited sunlight, which inspired designers to create solutions, that would meet the everyday life challenges. The combination of the knotty, blue-gray alder base cabinets combined with the clean white wall cabinets reveal mixing these rustic Finnish touches with the modern. The leaded glass on the upper cabinetry was selected so our client can display their personal collection from Finland.
Mixing black modern hardware and fixtures with the handmade, light, and bright backsplash tile make this kitchen a timeless show stopper.
This project was done in collaboration with Susan O'Brian from EcoLux Interiors.

Roll outs were carefully planned adjacent to the Dacor Range for easy access and storage.
Kate Falconer Photography
Offene, Mittelgroße Maritime Küche in L-Form mit Landhausspüle, Schrankfronten mit vertiefter Füllung, Schränken im Used-Look, Quarzwerkstein-Arbeitsplatte, Küchenrückwand in Blau, Rückwand aus Glasfliesen, Küchengeräten aus Edelstahl, braunem Holzboden, Kücheninsel, gelbem Boden und weißer Arbeitsplatte
Offene, Mittelgroße Maritime Küche in L-Form mit Landhausspüle, Schrankfronten mit vertiefter Füllung, Schränken im Used-Look, Quarzwerkstein-Arbeitsplatte, Küchenrückwand in Blau, Rückwand aus Glasfliesen, Küchengeräten aus Edelstahl, braunem Holzboden, Kücheninsel, gelbem Boden und weißer Arbeitsplatte
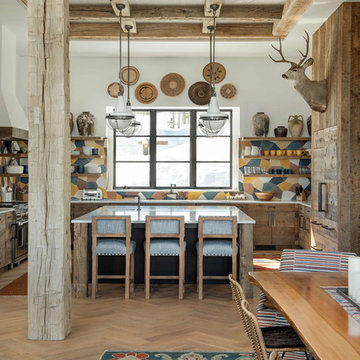
Rustikale Wohnküche in U-Form mit Schränken im Used-Look, bunter Rückwand, hellem Holzboden, Kücheninsel, weißer Arbeitsplatte und Kassettendecke in Sonstige

The French-inspired kitchen extends into the living room allowing for premium entertaining and living. The flat panel cabinets are handpainted and distressed giving a customized sense of elegance. The white marble countertops and expansive island allow for plenty of workspace while the island extends allowing for comfortable, custom upholstered bar seats to be tucked underneath. The carved corbels lifting the island and vent hood display exquisite baroque detail. The glass tiled backsplash seamlessly integrates into the countertop letting the detailed ironwork to be proudly displayed.

Stoneybrook Photos
Zweizeilige, Mittelgroße Klassische Küche mit Vorratsschrank, Unterbauwaschbecken, Schränken im Used-Look, Granit-Arbeitsplatte, Küchenrückwand in Beige, Rückwand aus Zementfliesen, Küchengeräten aus Edelstahl, Zementfliesen für Boden, grauem Boden, weißer Arbeitsplatte und profilierten Schrankfronten in Denver
Zweizeilige, Mittelgroße Klassische Küche mit Vorratsschrank, Unterbauwaschbecken, Schränken im Used-Look, Granit-Arbeitsplatte, Küchenrückwand in Beige, Rückwand aus Zementfliesen, Küchengeräten aus Edelstahl, Zementfliesen für Boden, grauem Boden, weißer Arbeitsplatte und profilierten Schrankfronten in Denver

Eklektische Küche in U-Form mit Unterbauwaschbecken, flächenbündigen Schrankfronten, Schränken im Used-Look, Rückwand-Fenster, Elektrogeräten mit Frontblende, hellem Holzboden, Kücheninsel und weißer Arbeitsplatte in Nashville

Große Wohnküche ohne Insel in L-Form mit integriertem Waschbecken, Schrankfronten mit vertiefter Füllung, Schränken im Used-Look, Marmor-Arbeitsplatte, Küchenrückwand in Blau, Rückwand aus Holzdielen, weißen Elektrogeräten, Backsteinboden, braunem Boden, weißer Arbeitsplatte und freigelegten Dachbalken in Austin

Whether you're preparing a Thanksgiving feast or grabbing breakfast on the go as you whirl out the door to work, having a highly functional kitchen requires an upfront attention to design detail that borders on fanatical. That's why Colorado Fine Woodworks' kitchen cabinet projects include an in-depth discussion about how you actually use your kitchen. Left-handed or right-handed? Doors or drawers? Concealing or revealing? We ask all the questions, listen to your answers, take our own measurements onsite, create 3D drawings, manage installation, and collaborate with you to ensure even the smallest elements are carefully considered. And, of course, we also make it beautiful, whether your tastes tend toward traditional or contemporary, incorporating influences from elegant to rustic to reclaimed.
Our work is:
- exclusively custom, built EXACTLY to the specifications of your kitchen
- designed to optimize every square inch, with no fillers or dead spaces
- crafted to highlight or hide any feature you wish - including your appliances
- thoughtfully and thoroughly plotted, from hinges to hardware
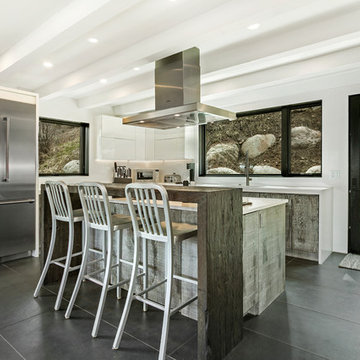
Mittelgroße Moderne Wohnküche in L-Form mit Unterbauwaschbecken, flächenbündigen Schrankfronten, Schränken im Used-Look, Quarzwerkstein-Arbeitsplatte, Küchenrückwand in Weiß, Rückwand aus Stein, Küchengeräten aus Edelstahl, Porzellan-Bodenfliesen, Kücheninsel, grauem Boden und weißer Arbeitsplatte in Denver

Betsy Barron Fine Art Photography
Mittelgroße Country Wohnküche in L-Form mit Landhausspüle, Schrankfronten im Shaker-Stil, Schränken im Used-Look, Marmor-Arbeitsplatte, Küchenrückwand in Weiß, Rückwand aus Stein, Elektrogeräten mit Frontblende, Terrakottaboden, Kücheninsel, rotem Boden und weißer Arbeitsplatte in Nashville
Mittelgroße Country Wohnküche in L-Form mit Landhausspüle, Schrankfronten im Shaker-Stil, Schränken im Used-Look, Marmor-Arbeitsplatte, Küchenrückwand in Weiß, Rückwand aus Stein, Elektrogeräten mit Frontblende, Terrakottaboden, Kücheninsel, rotem Boden und weißer Arbeitsplatte in Nashville

A Victorian Cook's Table island designed and made by Artichoke with inspiration from Lanhydrock House in Cornwall. The tall glazed dressers feature antiqued glass with sandstone worktops.

High end finished kitchen in our Showroom. Visit us and customize your spaces with the help of our creative professional team of Interior Designers.
Photograph
Arch. Carmen J Vence
Assoc. AIA
NKBA
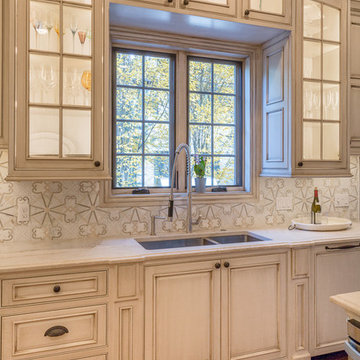
Whether you're preparing a Thanksgiving feast or grabbing breakfast on the go as you whirl out the door to work, having a highly functional kitchen requires an upfront attention to design detail that borders on fanatical. That's why Colorado Fine Woodworks' kitchen cabinet projects include an in-depth discussion about how you actually use your kitchen. Left-handed or right-handed? Doors or drawers? Concealing or revealing? We ask all the questions, listen to your answers, take our own measurements onsite, create 3D drawings, manage installation, and collaborate with you to ensure even the smallest elements are carefully considered. And, of course, we also make it beautiful, whether your tastes tend toward traditional or contemporary, incorporating influences from elegant to rustic to reclaimed.
Our work is:
- exclusively custom, built EXACTLY to the specifications of your kitchen
- designed to optimize every square inch, with no fillers or dead spaces
- crafted to highlight or hide any feature you wish - including your appliances
- thoughtfully and thoroughly plotted, from hinges to hardware
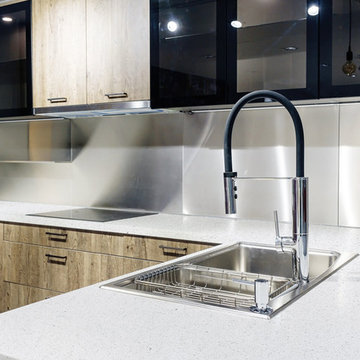
Sleek White Quartz selected in our warehouse custom fabricated for this modern home, With a stainless steel undermount sink
Kleine Moderne Wohnküche ohne Insel in L-Form mit Unterbauwaschbecken, flächenbündigen Schrankfronten, Schränken im Used-Look, Quarzwerkstein-Arbeitsplatte, Rückwand aus Metallfliesen, Küchengeräten aus Edelstahl und weißer Arbeitsplatte in Houston
Kleine Moderne Wohnküche ohne Insel in L-Form mit Unterbauwaschbecken, flächenbündigen Schrankfronten, Schränken im Used-Look, Quarzwerkstein-Arbeitsplatte, Rückwand aus Metallfliesen, Küchengeräten aus Edelstahl und weißer Arbeitsplatte in Houston
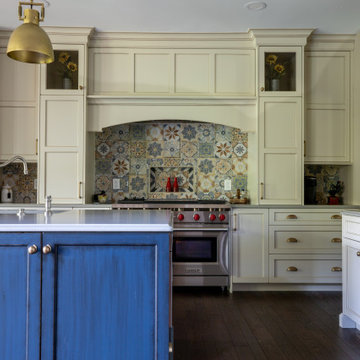
Große Wohnküche in L-Form mit Unterbauwaschbecken, Schrankfronten mit vertiefter Füllung, Schränken im Used-Look, Quarzwerkstein-Arbeitsplatte, bunter Rückwand, Rückwand aus Mosaikfliesen, Küchengeräten aus Edelstahl, Kücheninsel, braunem Boden und weißer Arbeitsplatte in Detroit
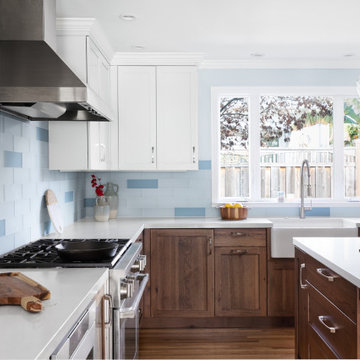
A combination of white painted cabinetry and rustic hickory cabinets create an earthy and bright kitchen. A new larger window floods the kitchen in natural light.
Kate Falconer Photography

Old World European, Country Cottage. Three separate cottages make up this secluded village over looking a private lake in an old German, English, and French stone villa style. Hand scraped arched trusses, wide width random walnut plank flooring, distressed dark stained raised panel cabinetry, and hand carved moldings make these traditional farmhouse cottage buildings look like they have been here for 100s of years. Newly built of old materials, and old traditional building methods, including arched planked doors, leathered stone counter tops, stone entry, wrought iron straps, and metal beam straps. The Lake House is the first, a Tudor style cottage with a slate roof, 2 bedrooms, view filled living room open to the dining area, all overlooking the lake. The Carriage Home fills in when the kids come home to visit, and holds the garage for the whole idyllic village. This cottage features 2 bedrooms with on suite baths, a large open kitchen, and an warm, comfortable and inviting great room. All overlooking the lake. The third structure is the Wheel House, running a real wonderful old water wheel, and features a private suite upstairs, and a work space downstairs. All homes are slightly different in materials and color, including a few with old terra cotta roofing. Project Location: Ojai, California. Project designed by Maraya Interior Design. From their beautiful resort town of Ojai, they serve clients in Montecito, Hope Ranch, Malibu and Calabasas, across the tri-county area of Santa Barbara, Ventura and Los Angeles, south to Hidden Hills.
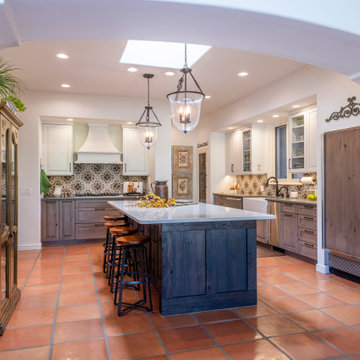
Romantic Southwestern Style Kitchen with Saltillo Tiles and designer appliances.
Mittelgroße Mediterrane Küche in U-Form mit Landhausspüle, profilierten Schrankfronten, Schränken im Used-Look, Quarzwerkstein-Arbeitsplatte, bunter Rückwand, Rückwand aus Zementfliesen, Küchengeräten aus Edelstahl, Terrakottaboden, Kücheninsel, orangem Boden und weißer Arbeitsplatte in Sonstige
Mittelgroße Mediterrane Küche in U-Form mit Landhausspüle, profilierten Schrankfronten, Schränken im Used-Look, Quarzwerkstein-Arbeitsplatte, bunter Rückwand, Rückwand aus Zementfliesen, Küchengeräten aus Edelstahl, Terrakottaboden, Kücheninsel, orangem Boden und weißer Arbeitsplatte in Sonstige
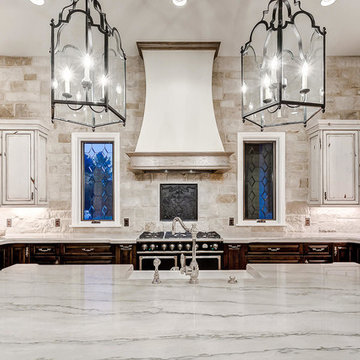
Offene, Große Küche in U-Form mit Landhausspüle, profilierten Schrankfronten, Schränken im Used-Look, Marmor-Arbeitsplatte, Küchenrückwand in Weiß, Rückwand aus Steinfliesen, Küchengeräten aus Edelstahl, hellem Holzboden, Kücheninsel, braunem Boden und weißer Arbeitsplatte in Denver
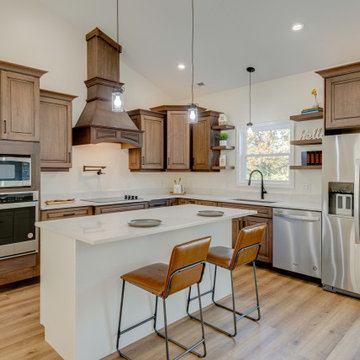
Offene, Mittelgroße Klassische Küche in L-Form mit Unterbauwaschbecken, profilierten Schrankfronten, Schränken im Used-Look, Quarzwerkstein-Arbeitsplatte, Küchenrückwand in Weiß, Rückwand aus Quarzwerkstein, Küchengeräten aus Edelstahl, Laminat, Kücheninsel, braunem Boden, weißer Arbeitsplatte und gewölbter Decke in Nashville
Küchen mit Schränken im Used-Look und weißer Arbeitsplatte Ideen und Design
1