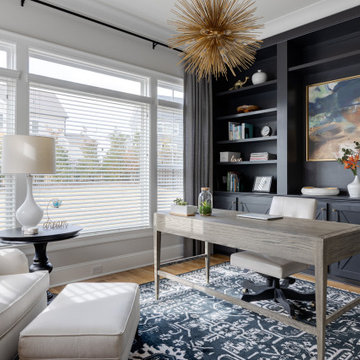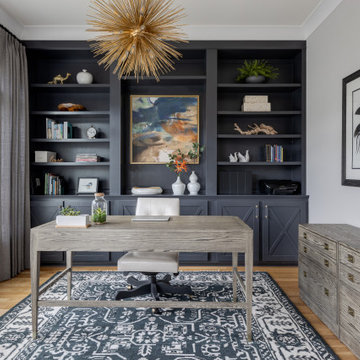Gehobene Landhausstil Arbeitszimmer Ideen und Design
Suche verfeinern:
Budget
Sortieren nach:Heute beliebt
1 – 20 von 660 Fotos
1 von 3

Mittelgroßes Landhaus Arbeitszimmer mit Arbeitsplatz, grauer Wandfarbe, dunklem Holzboden, freistehendem Schreibtisch, freigelegten Dachbalken und Wandpaneelen in Austin

Brand new 2-Story 3,100 square foot Custom Home completed in 2022. Designed by Arch Studio, Inc. and built by Brooke Shaw Builders.
Kleines Landhaus Arbeitszimmer mit Arbeitsplatz, weißer Wandfarbe, braunem Holzboden, freistehendem Schreibtisch, grauem Boden und Wandpaneelen in San Francisco
Kleines Landhaus Arbeitszimmer mit Arbeitsplatz, weißer Wandfarbe, braunem Holzboden, freistehendem Schreibtisch, grauem Boden und Wandpaneelen in San Francisco
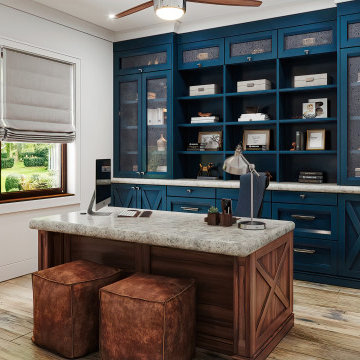
This Farmhouse style built-in home office combines paint grade and walnut wood for a warm inviting workspace. Lumicor inserts in the doors add interest to the built-in credenza. Counters are marble with a classic soft edge. The perfect space to have business guests and at the same time relax and feel at home.

With one of the best balcony views of the golf course, this office is sure to inspire. A bold, deep bronze light fixture sets the tone, and rich casework provides a sophisticated backdrop for working from home and a great place to display books, objects or collections like this curated vintage golf photo collection.
For more photos of this project visit our website: https://wendyobrienid.com.
Photography by Valve Interactive: https://valveinteractive.com/
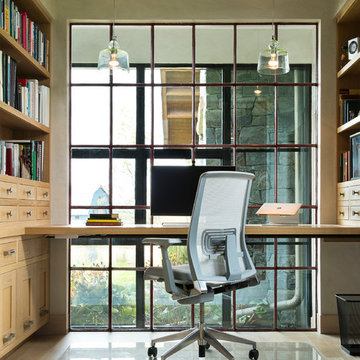
Locati Architects, LongViews Studio
Kleines Landhaus Arbeitszimmer mit Arbeitsplatz, beiger Wandfarbe, hellem Holzboden und Einbau-Schreibtisch in Sonstige
Kleines Landhaus Arbeitszimmer mit Arbeitsplatz, beiger Wandfarbe, hellem Holzboden und Einbau-Schreibtisch in Sonstige
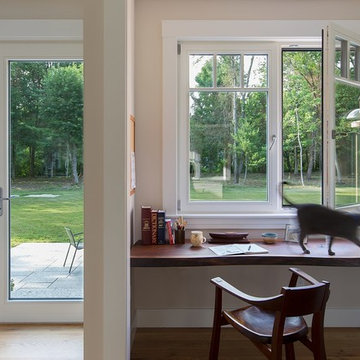
Lincoln Farmhouse
LEED-H Platinum, Net-Positive Energy
OVERVIEW. This LEED Platinum certified modern farmhouse ties into the cultural landscape of Lincoln, Massachusetts - a town known for its rich history, farming traditions, conservation efforts, and visionary architecture. The goal was to design and build a new single family home on 1.8 acres that respects the neighborhood’s agrarian roots, produces more energy than it consumes, and provides the family with flexible spaces to live-play-work-entertain. The resulting 2,800 SF home is proof that families do not need to compromise on style, space or comfort in a highly energy-efficient and healthy home.
CONNECTION TO NATURE. The attached garage is ubiquitous in new construction in New England’s cold climate. This home’s barn-inspired garage is intentionally detached from the main dwelling. A covered walkway connects the two structures, creating an intentional connection with the outdoors between auto and home.
FUNCTIONAL FLEXIBILITY. With a modest footprint, each space must serve a specific use, but also be flexible for atypical scenarios. The Mudroom serves everyday use for the couple and their children, but is also easy to tidy up to receive guests, eliminating the need for two entries found in most homes. A workspace is conveniently located off the mudroom; it looks out on to the back yard to supervise the children and can be closed off with a sliding door when not in use. The Away Room opens up to the Living Room for everyday use; it can be closed off with its oversized pocket door for secondary use as a guest bedroom with en suite bath.
NET POSITIVE ENERGY. The all-electric home consumes 70% less energy than a code-built house, and with measured energy data produces 48% more energy annually than it consumes, making it a 'net positive' home. Thick walls and roofs lack thermal bridging, windows are high performance, triple-glazed, and a continuous air barrier yields minimal leakage (0.27ACH50) making the home among the tightest in the US. Systems include an air source heat pump, an energy recovery ventilator, and a 13.1kW photovoltaic system to offset consumption and support future electric cars.
ACTUAL PERFORMANCE. -6.3 kBtu/sf/yr Energy Use Intensity (Actual monitored project data reported for the firm’s 2016 AIA 2030 Commitment. Average single family home is 52.0 kBtu/sf/yr.)
o 10,900 kwh total consumption (8.5 kbtu/ft2 EUI)
o 16,200 kwh total production
o 5,300 kwh net surplus, equivalent to 15,000-25,000 electric car miles per year. 48% net positive.
WATER EFFICIENCY. Plumbing fixtures and water closets consume a mere 60% of the federal standard, while high efficiency appliances such as the dishwasher and clothes washer also reduce consumption rates.
FOOD PRODUCTION. After clearing all invasive species, apple, pear, peach and cherry trees were planted. Future plans include blueberry, raspberry and strawberry bushes, along with raised beds for vegetable gardening. The house also offers a below ground root cellar, built outside the home's thermal envelope, to gain the passive benefit of long term energy-free food storage.
RESILIENCY. The home's ability to weather unforeseen challenges is predictable - it will fare well. The super-insulated envelope means during a winter storm with power outage, heat loss will be slow - taking days to drop to 60 degrees even with no heat source. During normal conditions, reduced energy consumption plus energy production means shelter from the burden of utility costs. Surplus production can power electric cars & appliances. The home exceeds snow & wind structural requirements, plus far surpasses standard construction for long term durability planning.
ARCHITECT: ZeroEnergy Design http://zeroenergy.com/lincoln-farmhouse
CONTRACTOR: Thoughtforms http://thoughtforms-corp.com/
PHOTOGRAPHER: Chuck Choi http://www.chuckchoi.com/
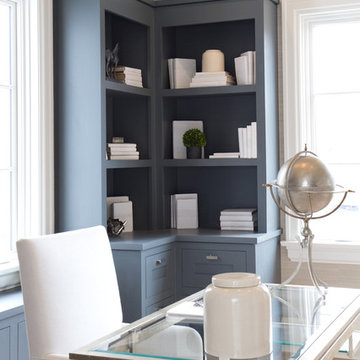
Photographed by: Vic Gubinski
Interiors By: Heike Hein Home
Großes Landhausstil Arbeitszimmer ohne Kamin mit hellem Holzboden, freistehendem Schreibtisch, Arbeitsplatz und beiger Wandfarbe in New York
Großes Landhausstil Arbeitszimmer ohne Kamin mit hellem Holzboden, freistehendem Schreibtisch, Arbeitsplatz und beiger Wandfarbe in New York
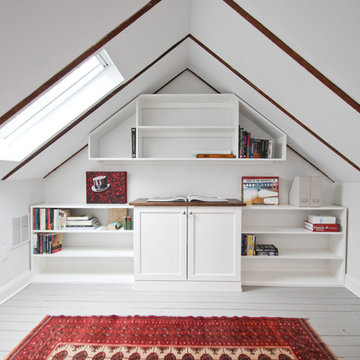
Mittelgroßes Landhaus Arbeitszimmer ohne Kamin mit Arbeitsplatz, weißer Wandfarbe, gebeiztem Holzboden, Einbau-Schreibtisch und grauem Boden in Bridgeport

Designer Brittany Hutt received a new office, which she had the pleasure of personally designing herself! Brittany’s objective was to make her office functional and have it reflect her personal taste and style.
Brittany specified Norcraft Cabinetry’s Gerrit door style in the Divinity White Finish to make the small sized space feel bigger and brighter, but was sure to keep storage and practicality in mind. The wall-to-wall cabinets feature two large file drawers, a trash pullout, a cabinet with easy access to a printer, and of course plenty of storage for design books and other papers.
To make the brass hardware feel more cohesive throughout the space, the Dakota style Sconces in a Warm Brass Finish from Savoy House were added above the cabinetry. The sconces provide more light and are the perfect farmhouse accent with a modern touch.
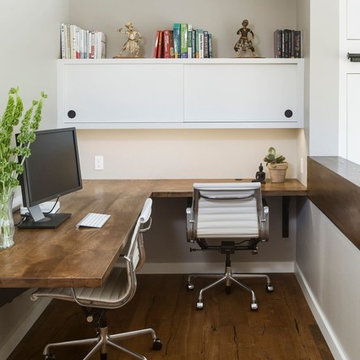
We created a platform at the entry of the bedroom so you could walk into the room at the same level as the rest of the house. Creating this platform allowed easy access to the new home office location and master bathroom. Prior to the remodel you had to walk down the stairs into the bedroom and up more stairs to get into the bathroom. This area is accented by a gorgeous floating pecan desk, open shelving that acts as a decorative railing, and an original brick wall that we discovered during construction.
Interior Design by Jameson Interiors.
Photo by Andrea Calo
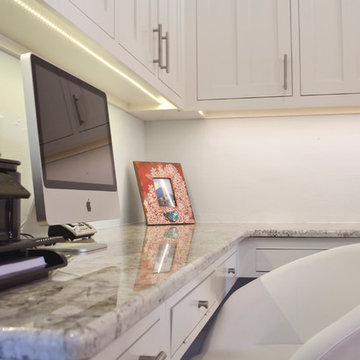
Chad Grubbs & Millimeter Monkey Photography
http://bellavici.com
Mittelgroßes Landhausstil Arbeitszimmer mit Arbeitsplatz, weißer Wandfarbe und Einbau-Schreibtisch in Oklahoma City
Mittelgroßes Landhausstil Arbeitszimmer mit Arbeitsplatz, weißer Wandfarbe und Einbau-Schreibtisch in Oklahoma City
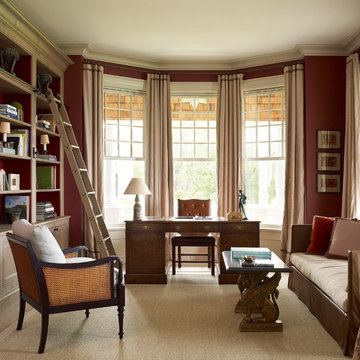
Großes Country Lesezimmer ohne Kamin mit roter Wandfarbe, hellem Holzboden, freistehendem Schreibtisch und beigem Boden in San Francisco
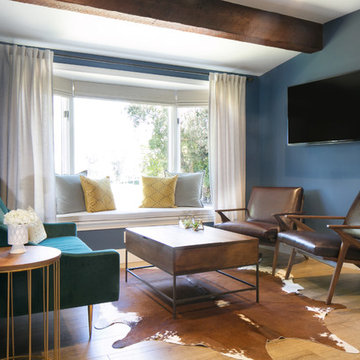
Modern Farmhouse interior design by Lindye Galloway Design. Man cave, home office with deep blue wall color, cow hide rug, coffee table desk and leather mid century modern chairs.
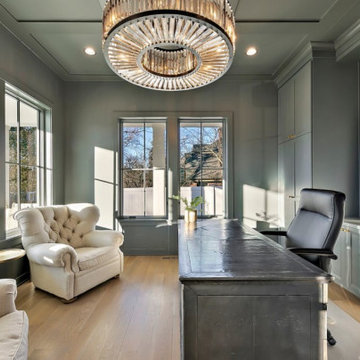
Library
Großes Country Lesezimmer ohne Kamin mit grauer Wandfarbe, hellem Holzboden, freistehendem Schreibtisch und braunem Boden in Chicago
Großes Country Lesezimmer ohne Kamin mit grauer Wandfarbe, hellem Holzboden, freistehendem Schreibtisch und braunem Boden in Chicago

Großes Landhaus Arbeitszimmer mit weißer Wandfarbe, dunklem Holzboden, Kamin, Kaminumrandung aus Stein, Einbau-Schreibtisch und schwarzem Boden in Boston
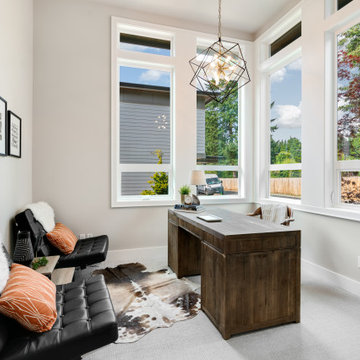
Großes Landhaus Arbeitszimmer ohne Kamin mit grauer Wandfarbe, Teppichboden, freistehendem Schreibtisch und grauem Boden in Seattle
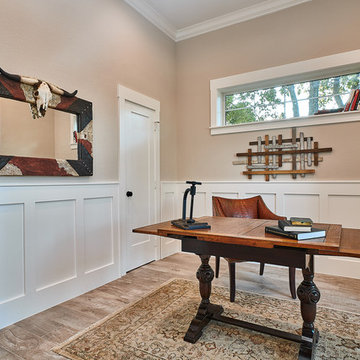
Photos by Cedar Park Photography
Großes Landhaus Arbeitszimmer mit Arbeitsplatz, grauer Wandfarbe, Porzellan-Bodenfliesen, freistehendem Schreibtisch und grauem Boden in Dallas
Großes Landhaus Arbeitszimmer mit Arbeitsplatz, grauer Wandfarbe, Porzellan-Bodenfliesen, freistehendem Schreibtisch und grauem Boden in Dallas
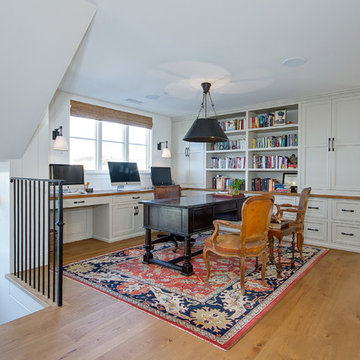
Contractor: Legacy CDM Inc. | Interior Designer: Kim Woods & Trish Bass | Photographer: Jola Photography
Großes Landhausstil Arbeitszimmer ohne Kamin mit weißer Wandfarbe, braunem Holzboden, freistehendem Schreibtisch, braunem Boden und Arbeitsplatz in Orange County
Großes Landhausstil Arbeitszimmer ohne Kamin mit weißer Wandfarbe, braunem Holzboden, freistehendem Schreibtisch, braunem Boden und Arbeitsplatz in Orange County
Gehobene Landhausstil Arbeitszimmer Ideen und Design
1
