Landhausstil Gästetoilette mit Wandgestaltungen Ideen und Design
Suche verfeinern:
Budget
Sortieren nach:Heute beliebt
201 – 220 von 262 Fotos
1 von 3
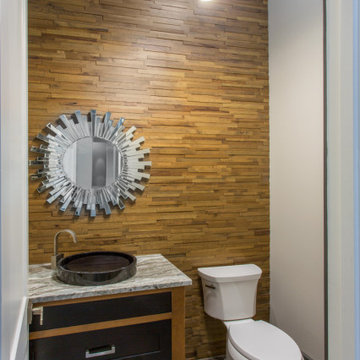
Große Landhaus Gästetoilette mit Kassettenfronten, beigen Schränken, Wandtoilette mit Spülkasten, brauner Wandfarbe, Porzellan-Bodenfliesen, Trogwaschbecken, Granit-Waschbecken/Waschtisch, grauem Boden, grauer Waschtischplatte, eingebautem Waschtisch und Holzwänden in Dallas
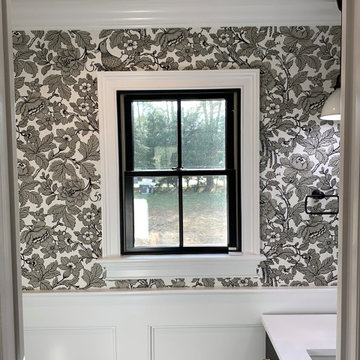
Black and white farmhouse powder room motif with black floral wallpaper and black metal accents for a rustic-chic feel.
Country Gästetoilette mit flächenbündigen Schrankfronten, dunklen Holzschränken, Wandtoilette mit Spülkasten, weißer Wandfarbe, Unterbauwaschbecken, weißer Waschtischplatte, eingebautem Waschtisch und Tapetenwänden in New York
Country Gästetoilette mit flächenbündigen Schrankfronten, dunklen Holzschränken, Wandtoilette mit Spülkasten, weißer Wandfarbe, Unterbauwaschbecken, weißer Waschtischplatte, eingebautem Waschtisch und Tapetenwänden in New York

Two walls were taken down to open up the kitchen and to enlarge the dining room by adding the front hallway space to the main area. Powder room and coat closet were relocated from the center of the house to the garage wall. The door to the garage was shifted by 3 feet to extend uninterrupted wall space for kitchen cabinets and to allow for a bigger island.
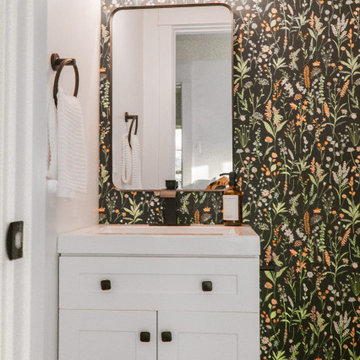
Landhausstil Gästetoilette mit Schrankfronten im Shaker-Stil, weißen Schränken, bunten Wänden, hellem Holzboden, Quarzit-Waschtisch, braunem Boden, weißer Waschtischplatte, schwebendem Waschtisch und Tapetenwänden in Seattle
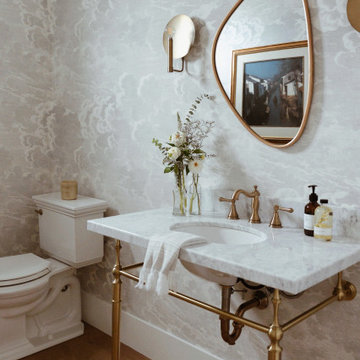
Country Gästetoilette mit Marmor-Waschbecken/Waschtisch, grauer Waschtischplatte und Tapetenwänden in Sonstige
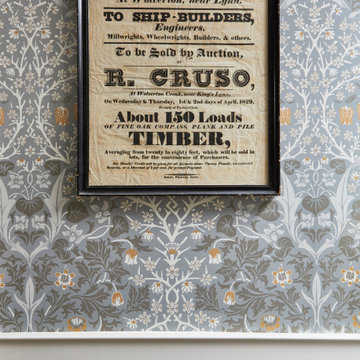
Let me walk you through how this unique powder room layout was transformed into a charming space filled with vintage charm:
First, I took a good look at the layout of the powder room to see what I was working with. I wanted to keep any special features while making improvements where needed.
Next, I added vintage-inspired fixtures like a pedestal sink, faucet with exposed drain (key detail) along with beautiful lighting to give the space that old hotel charm. I made sure to choose pieces with intricate details and finishes that matched the vintage vibe.
Then, I picked out some statement wallpaper with bold, vintage patterns to really make the room pop. Think damask, floral, or geometric designs in rich colours that transport you back in time; hello William Morris.
Of course, no vintage-inspired space is complete without antique accessories. I added mirrors, sconces, and artwork with ornate frames and unique details to enhance the room's vintage charm.
To add warmth and texture, I chose luxurious textiles like hand towels with interesting detail. These soft, plush fabrics really make the space feel cozy and inviting.
For lighting, I installed vintage-inspired fixtures such as a gun metal pendant light along with sophisticated sconces topped with delicate cream shades to create a warm and welcoming atmosphere. I made sure they had dimmable bulbs so you can adjust the lighting to suit your mood.
To enhance the vintage charm even further, I added architectural details like wainscoting, shiplap and crown molding. These details really elevate the space and give it that old-world feel.
I also incorporated unique artifacts and vintage finds, like cowbells and vintage signage, to add character and interest to the room. These items were perfect for displaying in our cabinet as decorative accents.
Finally, I upgraded the hardware with vintage-inspired designs to complement the overall aesthetic of the space. I chose pieces with modern detailing and aged finishes for an authentic vintage look.
And there you have it! I was able to transform a unique powder room layout into a charming space reminiscent of an old hotel.
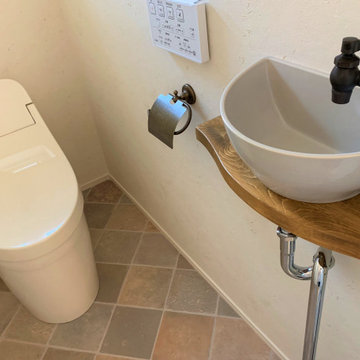
TOTOの標準仕様のパステルアイボリーのトイレとオプションの手洗い器がカントリーで可愛いです。
Landhausstil Gästetoilette mit Schränken im Used-Look, weißer Wandfarbe, Wandwaschbecken, brauner Waschtischplatte, freistehendem Waschtisch, Tapetendecke und Tapetenwänden in Kobe
Landhausstil Gästetoilette mit Schränken im Used-Look, weißer Wandfarbe, Wandwaschbecken, brauner Waschtischplatte, freistehendem Waschtisch, Tapetendecke und Tapetenwänden in Kobe
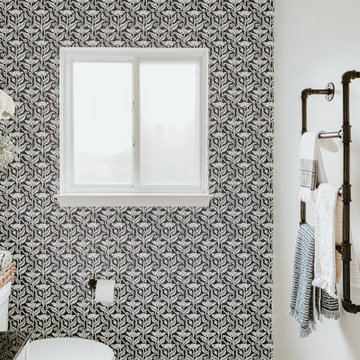
Mittelgroße Landhausstil Gästetoilette mit Schrankfronten im Shaker-Stil, weißen Schränken, Wandtoilette mit Spülkasten, gelber Wandfarbe, dunklem Holzboden, Aufsatzwaschbecken, Quarzwerkstein-Waschtisch, braunem Boden, schwarzer Waschtischplatte, freistehendem Waschtisch und Tapetenwänden in Detroit
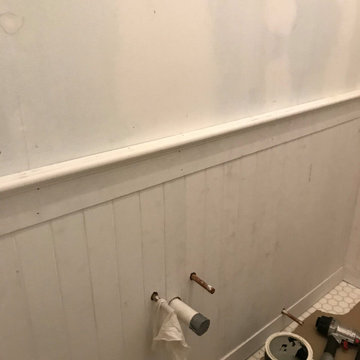
Kleine Country Gästetoilette mit Porzellan-Bodenfliesen, weißem Boden und Holzwänden in Sonstige
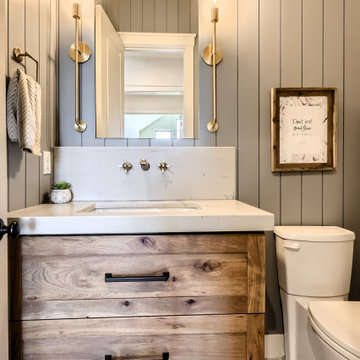
Mittelgroße Country Gästetoilette mit Schrankfronten im Shaker-Stil, hellbraunen Holzschränken, weißen Fliesen, grauer Wandfarbe, Porzellan-Bodenfliesen, Unterbauwaschbecken, Quarzit-Waschtisch, grauem Boden, weißer Waschtischplatte, schwebendem Waschtisch und Wandpaneelen in Denver
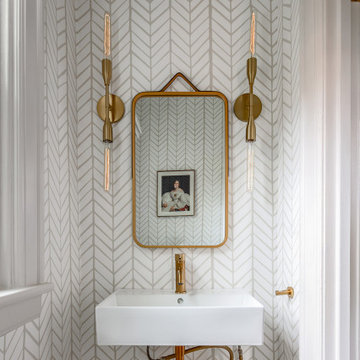
Kleine Country Gästetoilette mit weißer Wandfarbe, Keramikboden, Wandwaschbecken, buntem Boden und Tapetenwänden in Kolumbus
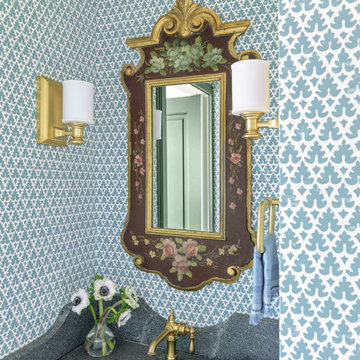
Kleine Country Gästetoilette mit Schrankfronten im Shaker-Stil, grünen Schränken, Wandtoilette mit Spülkasten, blauer Wandfarbe, hellem Holzboden, Unterbauwaschbecken, Speckstein-Waschbecken/Waschtisch, schwarzer Waschtischplatte, eingebautem Waschtisch, Holzdecke und Tapetenwänden in St. Louis
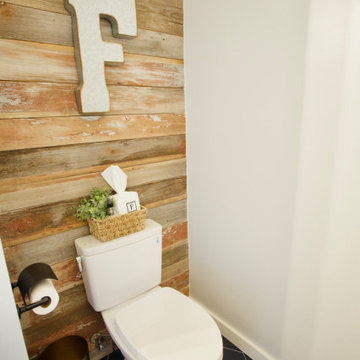
Even small powder baths can make a big statement! We are loving our design with the rustic wood accent wall mixed with the modern navy blue hexagonal floor tiles! The wall color is the faintest hint of light grey/blue in Sherwin Williams Misty. Simple but classic!
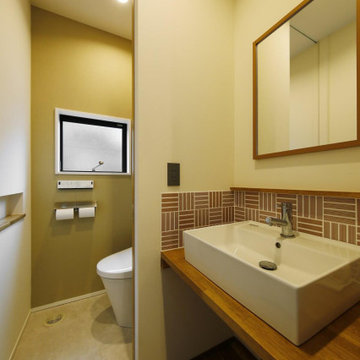
1階の手洗いスペース。玄関からすぐ近くの場所にあり、帰宅後にすぐに手洗いができます。お子様にも手洗いの習慣が身に付く間取りプランです。
Mittelgroße Landhaus Gästetoilette mit weißen Schränken, Bidet, farbigen Fliesen, Keramikfliesen, weißer Wandfarbe, dunklem Holzboden, Einbauwaschbecken, braunem Boden, brauner Waschtischplatte, eingebautem Waschtisch, Tapetendecke und Tapetenwänden in Tokio Peripherie
Mittelgroße Landhaus Gästetoilette mit weißen Schränken, Bidet, farbigen Fliesen, Keramikfliesen, weißer Wandfarbe, dunklem Holzboden, Einbauwaschbecken, braunem Boden, brauner Waschtischplatte, eingebautem Waschtisch, Tapetendecke und Tapetenwänden in Tokio Peripherie
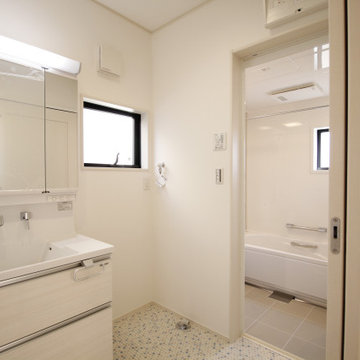
清潔感のあるホワイトの空間です
Landhausstil Gästetoilette mit hellen Holzschränken, weißer Wandfarbe, integriertem Waschbecken, Mineralwerkstoff-Waschtisch, weißer Waschtischplatte, freistehendem Waschtisch und Tapetenwänden in Sonstige
Landhausstil Gästetoilette mit hellen Holzschränken, weißer Wandfarbe, integriertem Waschbecken, Mineralwerkstoff-Waschtisch, weißer Waschtischplatte, freistehendem Waschtisch und Tapetenwänden in Sonstige
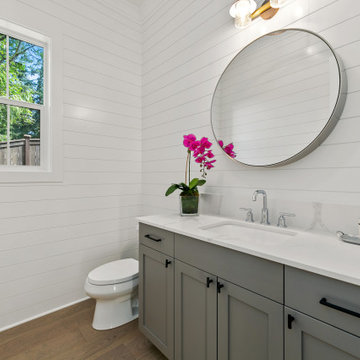
The Madrid's powder room is a stylish and sophisticated space with a modern touch. The light hardwood flooring adds warmth and natural appeal, while the gray cabinets provide a sleek and contemporary look. The black cabinet hardware adds contrast and visual interest. A silver faucet adds a touch of elegance to the white countertop, creating a clean and crisp aesthetic. The white paneled walls add texture and dimension, enhancing the overall design of the room. The Madrid's powder room is a chic and inviting space that combines functionality with stylish design elements.
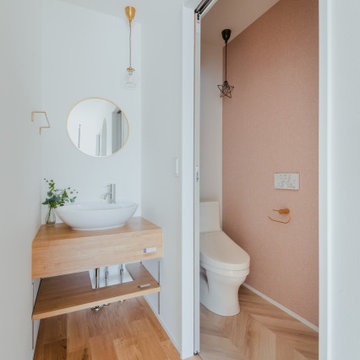
トイレの星形ペンダントライトや丸鏡、洗面ボウルなどが優しい印象を与えます。可愛らしいトイレにまとまりました。
Country Gästetoilette mit braunen Schränken, Toilette mit Aufsatzspülkasten, weißer Wandfarbe, braunem Holzboden, Aufsatzwaschbecken, Waschtisch aus Holz, braunem Boden, brauner Waschtischplatte, eingebautem Waschtisch, Tapetendecke und Tapetenwänden in Sonstige
Country Gästetoilette mit braunen Schränken, Toilette mit Aufsatzspülkasten, weißer Wandfarbe, braunem Holzboden, Aufsatzwaschbecken, Waschtisch aus Holz, braunem Boden, brauner Waschtischplatte, eingebautem Waschtisch, Tapetendecke und Tapetenwänden in Sonstige
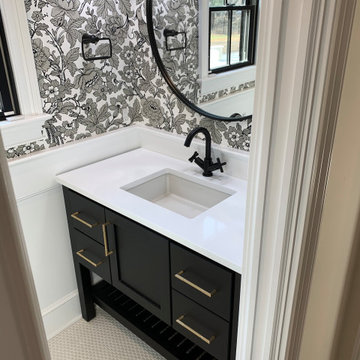
Black and white farmhouse powder room motif with black floral wallpaper and black metal accents for a rustic-chic feel.
Landhaus Gästetoilette mit flächenbündigen Schrankfronten, dunklen Holzschränken, Wandtoilette mit Spülkasten, weißer Wandfarbe, Unterbauwaschbecken, weißer Waschtischplatte, eingebautem Waschtisch und Tapetenwänden in New York
Landhaus Gästetoilette mit flächenbündigen Schrankfronten, dunklen Holzschränken, Wandtoilette mit Spülkasten, weißer Wandfarbe, Unterbauwaschbecken, weißer Waschtischplatte, eingebautem Waschtisch und Tapetenwänden in New York
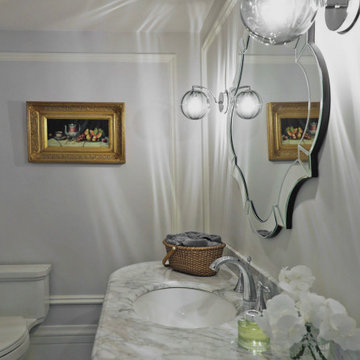
Adding the decorative molding to this powder room combined with the curved vanity transformed the space into a classic powder room befitting this fabulous home.
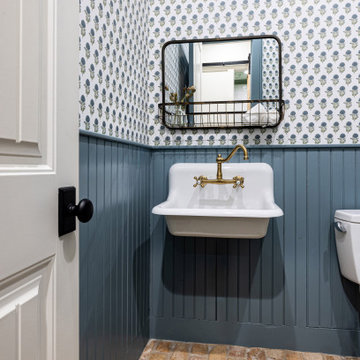
Upon walking into this powder bathroom, you are met with a delicate patterned wallpaper installed above blue bead board wainscoting. The angled walls and ceiling covered in the same wallpaper making the space feel larger. The reclaimed brick flooring balances out the small print wallpaper. A wall-mounted white porcelain sink is paired with a brushed brass bridge faucet, complete with hot and cold symbols on the handles. To finish the space out we installed an antique mirror with an attached basket that acts as storage in this quaint powder bathroom.
Landhausstil Gästetoilette mit Wandgestaltungen Ideen und Design
11