Landhausstil Schlafzimmer mit grauer Wandfarbe Ideen und Design
Suche verfeinern:
Budget
Sortieren nach:Heute beliebt
81 – 100 von 2.558 Fotos
1 von 3
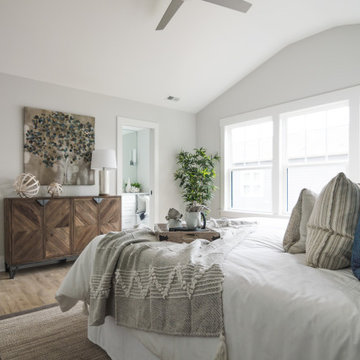
Großes Landhaus Hauptschlafzimmer ohne Kamin mit grauer Wandfarbe, hellem Holzboden und beigem Boden in Charlotte
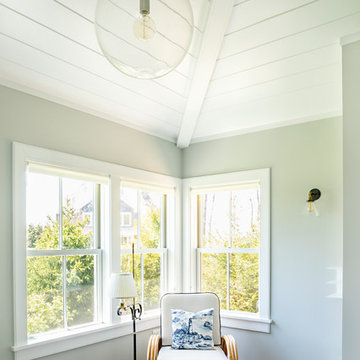
Randi Baird Photography
Mittelgroßes Country Gästezimmer mit grauer Wandfarbe und braunem Holzboden in Boston
Mittelgroßes Country Gästezimmer mit grauer Wandfarbe und braunem Holzboden in Boston
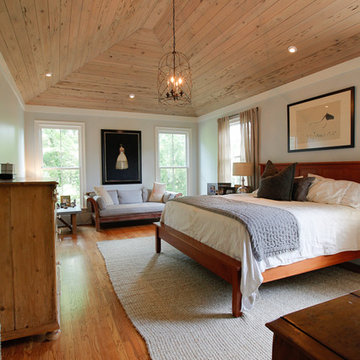
Mittelgroßes Country Hauptschlafzimmer mit grauer Wandfarbe, braunem Holzboden und braunem Boden in Atlanta
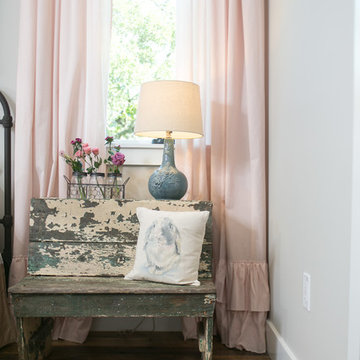
Mittelgroßes Landhaus Gästezimmer mit grauer Wandfarbe, braunem Holzboden und braunem Boden in Austin
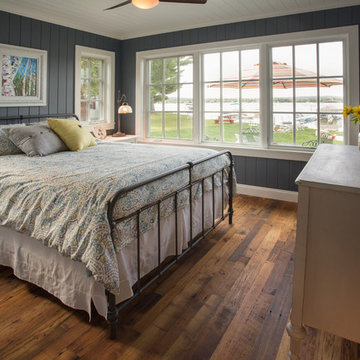
As written in Northern Home & Cottage by Elizabeth Edwards
In general, Bryan and Connie Rellinger loved the charm of the old cottage they purchased on a Crooked Lake peninsula, north of Petoskey. Specifically, however, the presence of a live-well in the kitchen (a huge cement basin with running water for keeping fish alive was right in the kitchen entryway, seriously), rickety staircase and green shag carpet, not so much. An extreme renovation was the only solution. The downside? The rebuild would have to fit into the smallish nonconforming footprint. The upside? That footprint was built when folks could place a building close enough to the water to feel like they could dive in from the house. Ahhh...
Stephanie Baldwin of Edgewater Design helped the Rellingers come up with a timeless cottage design that breathes efficiency into every nook and cranny. It also expresses the synergy of Bryan, Connie and Stephanie, who emailed each other links to products they liked throughout the building process. That teamwork resulted in an interior that sports a young take on classic cottage. Highlights include a brass sink and light fixtures, coffered ceilings with wide beadboard planks, leathered granite kitchen counters and a way-cool floor made of American chestnut planks from an old barn.
Thanks to an abundant use of windows that deliver a grand view of Crooked Lake, the home feels airy and much larger than it is. Bryan and Connie also love how well the layout functions for their family - especially when they are entertaining. The kids' bedrooms are off a large landing at the top of the stairs - roomy enough to double as an entertainment room. When the adults are enjoying cocktail hour or a dinner party downstairs, they can pull a sliding door across the kitchen/great room area to seal it off from the kids' ruckus upstairs (or vice versa!).
From its gray-shingled dormers to its sweet white window boxes, this charmer on Crooked Lake is packed with ideas!
- Jacqueline Southby Photography
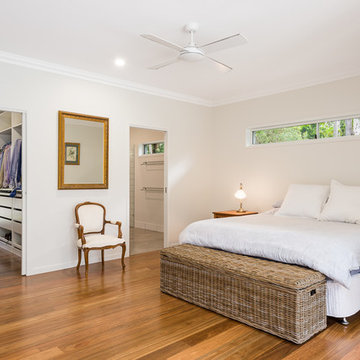
Shot Glass Photography
Landhaus Hauptschlafzimmer mit grauer Wandfarbe, braunem Holzboden und braunem Boden in Brisbane
Landhaus Hauptschlafzimmer mit grauer Wandfarbe, braunem Holzboden und braunem Boden in Brisbane
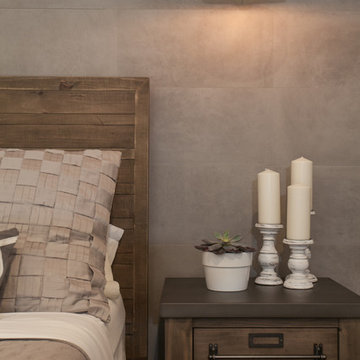
Ginger Monteleone
Großes Landhaus Hauptschlafzimmer mit grauer Wandfarbe, Porzellan-Bodenfliesen und braunem Boden in Miami
Großes Landhaus Hauptschlafzimmer mit grauer Wandfarbe, Porzellan-Bodenfliesen und braunem Boden in Miami
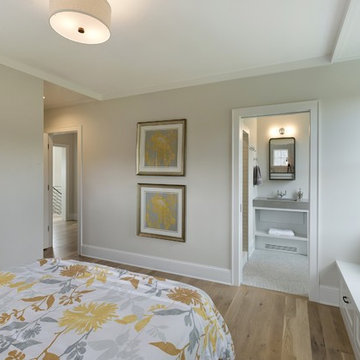
A Modern Farmhouse set in a prairie setting exudes charm and simplicity. Wrap around porches and copious windows make outdoor/indoor living seamless while the interior finishings are extremely high on detail. In floor heating under porcelain tile in the entire lower level, Fond du Lac stone mimicking an original foundation wall and rough hewn wood finishes contrast with the sleek finishes of carrera marble in the master and top of the line appliances and soapstone counters of the kitchen. This home is a study in contrasts, while still providing a completely harmonious aura.
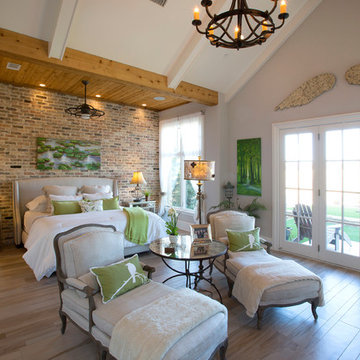
Großes Country Hauptschlafzimmer mit grauer Wandfarbe, hellem Holzboden, Kamin, Kaminumrandung aus Backstein und braunem Boden in Dallas
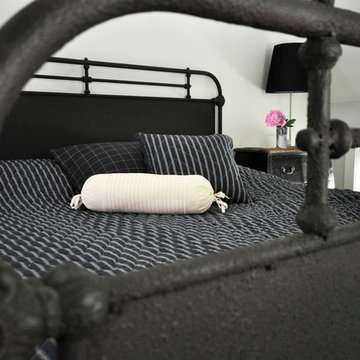
Veronica Decca
Großes Landhaus Hauptschlafzimmer mit grauer Wandfarbe und hellem Holzboden in New York
Großes Landhaus Hauptschlafzimmer mit grauer Wandfarbe und hellem Holzboden in New York
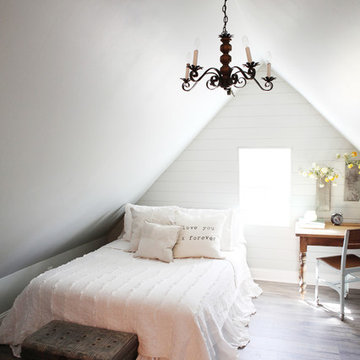
http://mollywinphotography.com
Kleines Landhaus Gästezimmer ohne Kamin mit grauer Wandfarbe und braunem Holzboden in Austin
Kleines Landhaus Gästezimmer ohne Kamin mit grauer Wandfarbe und braunem Holzboden in Austin
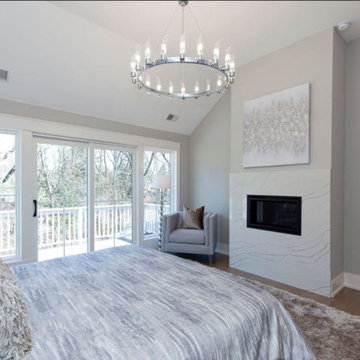
Escape to this luxurious master bedroom suite to unwind from your day! Enjoy the beauty of nature from your private balcony, cozy up by the fireplace or soak in the on-suite bath.
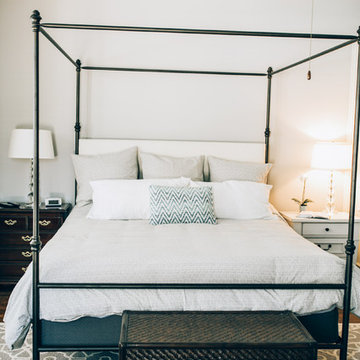
Mittelgroßes Country Hauptschlafzimmer mit grauer Wandfarbe und dunklem Holzboden in Dallas
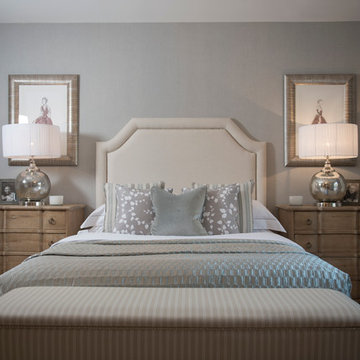
Landhausstil Schlafzimmer mit grauer Wandfarbe und Teppichboden in Berkshire
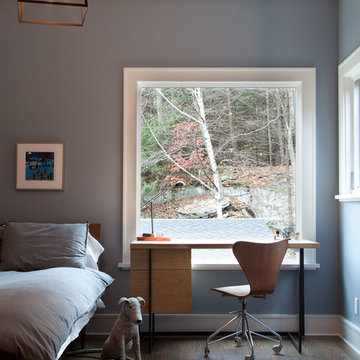
Photos © Rachael L. Stollar
Landhaus Schlafzimmer mit grauer Wandfarbe und dunklem Holzboden in New York
Landhaus Schlafzimmer mit grauer Wandfarbe und dunklem Holzboden in New York
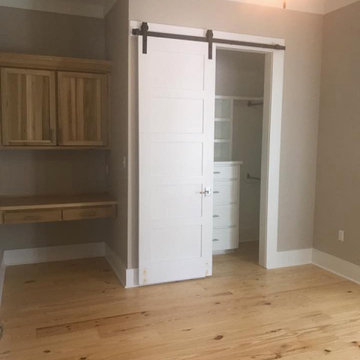
Mittelgroßes Landhaus Gästezimmer ohne Kamin mit grauer Wandfarbe, hellem Holzboden und beigem Boden in Sonstige
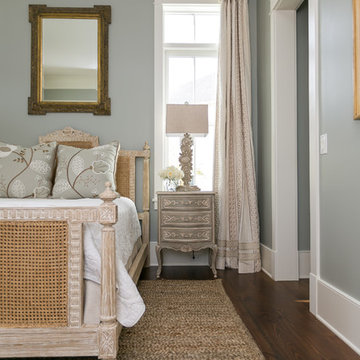
Landhausstil Schlafzimmer mit grauer Wandfarbe, dunklem Holzboden und braunem Boden in Charleston
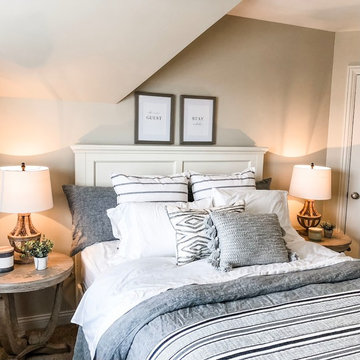
A relaxing and inviting guest bedroom space was created for our client's family and friends to enjoy.
Mittelgroßes Landhaus Gästezimmer ohne Kamin mit grauer Wandfarbe, Teppichboden und beigem Boden in Chicago
Mittelgroßes Landhaus Gästezimmer ohne Kamin mit grauer Wandfarbe, Teppichboden und beigem Boden in Chicago
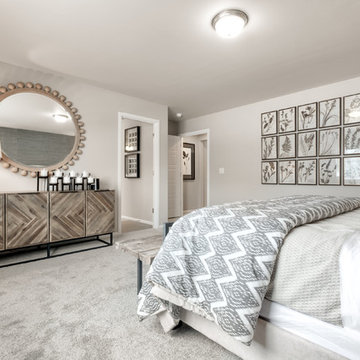
Master bedroom with textured accent wall. Calm and welcoming neurtal shades.
Mittelgroßes Landhaus Gästezimmer ohne Kamin mit Teppichboden, grauem Boden und grauer Wandfarbe in Seattle
Mittelgroßes Landhaus Gästezimmer ohne Kamin mit Teppichboden, grauem Boden und grauer Wandfarbe in Seattle
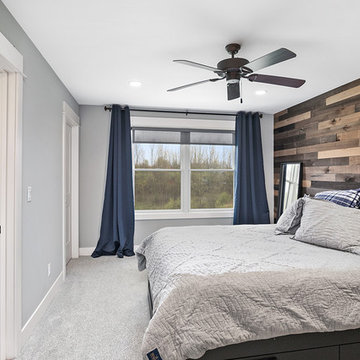
Modern Farmhouse designed for entertainment and gatherings. French doors leading into the main part of the home and trim details everywhere. Shiplap, board and batten, tray ceiling details, custom barrel tables are all part of this modern farmhouse design.
Half bath with a custom vanity. Clean modern windows. Living room has a fireplace with custom cabinets and custom barn beam mantel with ship lap above. The Master Bath has a beautiful tub for soaking and a spacious walk in shower. Front entry has a beautiful custom ceiling treatment.
Landhausstil Schlafzimmer mit grauer Wandfarbe Ideen und Design
5