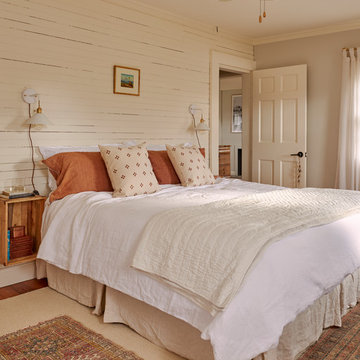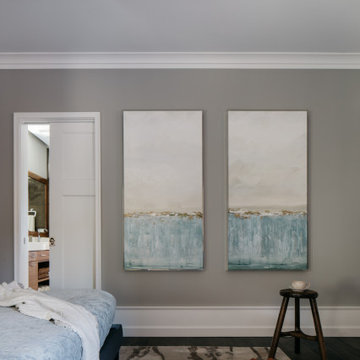Landhausstil Schlafzimmer mit Wandpaneelen Ideen und Design
Suche verfeinern:
Budget
Sortieren nach:Heute beliebt
1 – 20 von 129 Fotos
1 von 3

blue accent wall, cozy farmhouse master bedroom with natural wood accents.
Mittelgroßes Country Hauptschlafzimmer mit weißer Wandfarbe, Teppichboden, beigem Boden und Wandpaneelen in Phoenix
Mittelgroßes Country Hauptschlafzimmer mit weißer Wandfarbe, Teppichboden, beigem Boden und Wandpaneelen in Phoenix
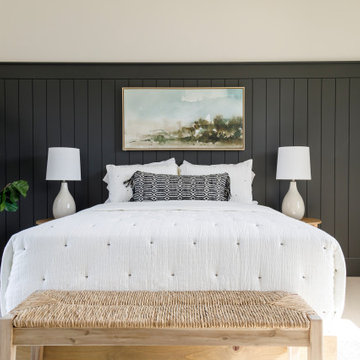
Mittelgroßes Landhaus Gästezimmer mit weißer Wandfarbe, Teppichboden und Wandpaneelen in Boise
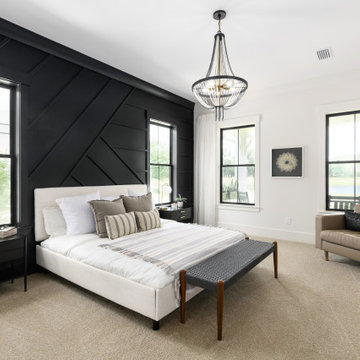
Großes Landhaus Hauptschlafzimmer ohne Kamin mit Teppichboden, beigem Boden, schwarzer Wandfarbe, Deckengestaltungen und Wandpaneelen in Jacksonville
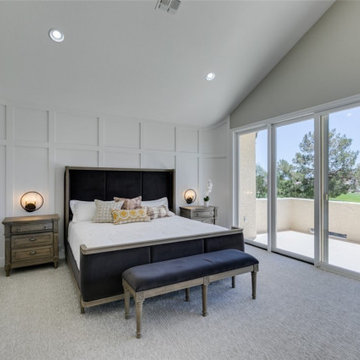
Großes Landhaus Hauptschlafzimmer mit weißer Wandfarbe, Teppichboden, Kamin, gefliester Kaminumrandung, beigem Boden, gewölbter Decke und Wandpaneelen in Las Vegas
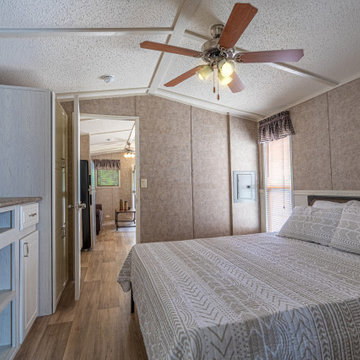
This photo features our furniture friendly bedroom with factory select wallboard, countertops, and Alabaster Oak cabinets.
Kleines Landhaus Hauptschlafzimmer ohne Kamin mit beiger Wandfarbe, Linoleum, braunem Boden, freigelegten Dachbalken und Wandpaneelen in Sonstige
Kleines Landhaus Hauptschlafzimmer ohne Kamin mit beiger Wandfarbe, Linoleum, braunem Boden, freigelegten Dachbalken und Wandpaneelen in Sonstige
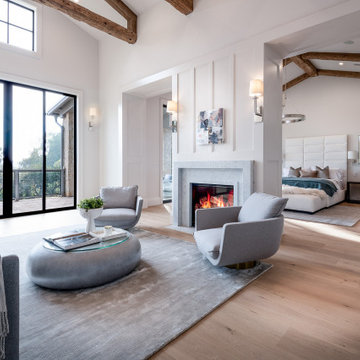
Großes Landhausstil Hauptschlafzimmer mit weißer Wandfarbe, hellem Holzboden, Tunnelkamin, Kaminumrandung aus gestapelten Steinen, beigem Boden, freigelegten Dachbalken und Wandpaneelen in Los Angeles
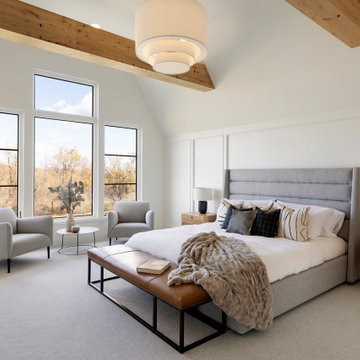
The owner’s suite displays amazing views of the scenic preserve. The reclaimed white oak beams match the owner’s bath and main level great room beams. Their character and organic make-up contrast perfectly with the 30” Tiered Drum Pendant.
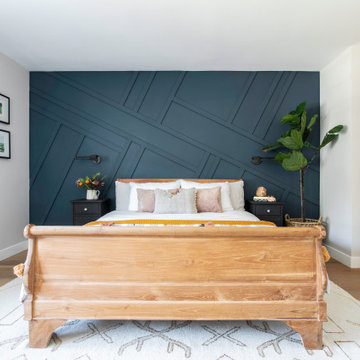
Mittelgroßes Landhaus Hauptschlafzimmer mit blauer Wandfarbe, hellem Holzboden und Wandpaneelen in San Francisco
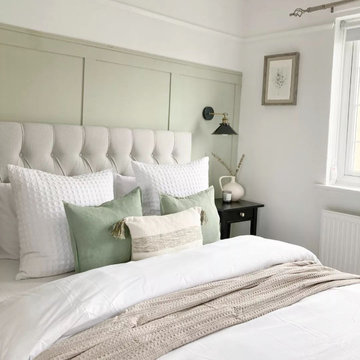
Landhausstil Hauptschlafzimmer mit grüner Wandfarbe, Teppichboden, weißem Boden und Wandpaneelen in Surrey
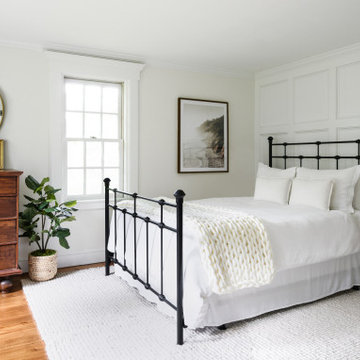
One of oldest houses we’ve had the pleasure to work on, this 1850 farmhouse needed some interior renovations after a water leak on the second floor. Not only did the water damage impact the two bedrooms on the second floor, but also the first floor guest room. After the homeowner shared his vision with us, we got to work bringing it to reality. What resulted are three unique spaces, designed and crafted with timeless appreciation.
For the first floor guest room, we added custom moldings to create a feature wall. As well as a built in desk with shelving in a corner of the room that would have otherwise been wasted space. For the second floor kid’s bedrooms, we added shiplap to the slanted ceilings. Painting the ceiling white brings a modern feel to an old space.
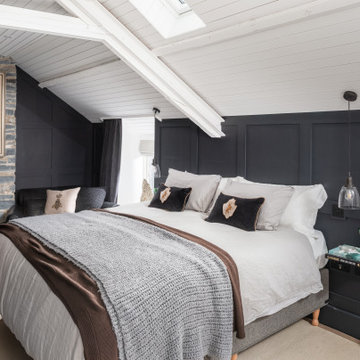
Mittelgroßes Country Hauptschlafzimmer mit grauer Wandfarbe, gebeiztem Holzboden, Kaminofen, Kaminumrandung aus Backstein, weißem Boden, gewölbter Decke und Wandpaneelen in Sonstige
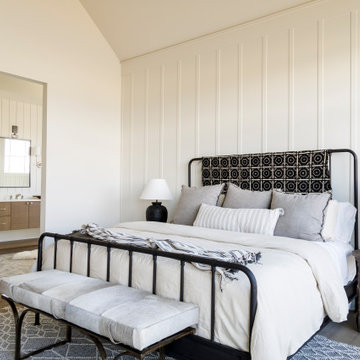
Warm earthy textures, a pitched ceiling, and a beautifully sloped fireplace make this lovely bedroom so cozy.
Mittelgroßes Landhausstil Hauptschlafzimmer mit weißer Wandfarbe, braunem Holzboden, Kamin, verputzter Kaminumrandung, gewölbter Decke und Wandpaneelen in Boise
Mittelgroßes Landhausstil Hauptschlafzimmer mit weißer Wandfarbe, braunem Holzboden, Kamin, verputzter Kaminumrandung, gewölbter Decke und Wandpaneelen in Boise

Mittelgroßes Country Hauptschlafzimmer mit grauer Wandfarbe, hellem Holzboden, Kamin, Kaminumrandung aus Holz, beigem Boden, Kassettendecke und Wandpaneelen in Chicago
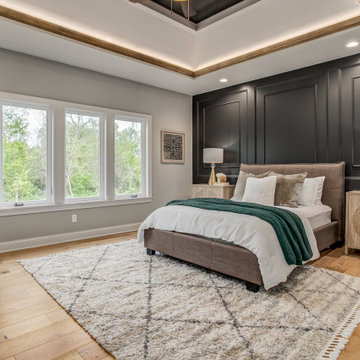
Country Hauptschlafzimmer ohne Kamin mit grauer Wandfarbe, hellem Holzboden, Holzdielendecke und Wandpaneelen in Kansas City
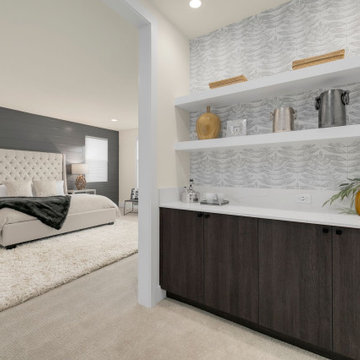
The Harlow's primary bedroom boasts a serene and inviting atmosphere with its plush beige carpet and off-white bedframe. A striking gray accent wall adds depth and visual interest to the space, creating a focal point behind the bed. A white rug complements the overall color scheme and adds a soft touch underfoot. The white trim and walls contribute to a clean and airy feel, enhancing the room's brightness. The white countertop and shelves offer practical storage solutions while maintaining a minimalist aesthetic. Adding a touch of contrast, the black cabinet hardware adds a subtle elegance to the space. The Harlow's primary bedroom combines comfort and style, providing a tranquil retreat for rest and relaxation.
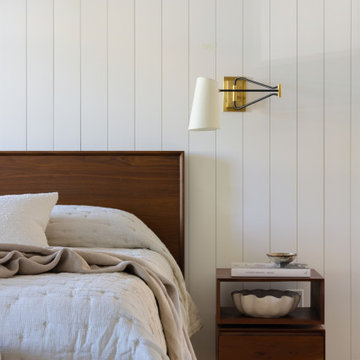
Mittelgroßes Landhaus Hauptschlafzimmer mit weißer Wandfarbe, hellem Holzboden und Wandpaneelen in San Francisco
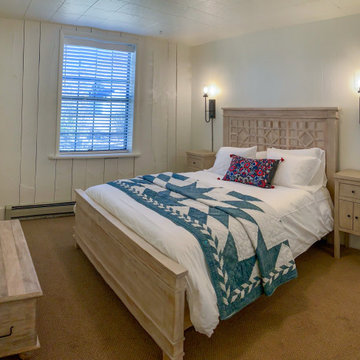
Kleines Landhausstil Gästezimmer mit weißer Wandfarbe, Teppichboden, beigem Boden und Wandpaneelen in Los Angeles
Landhausstil Schlafzimmer mit Wandpaneelen Ideen und Design
1

