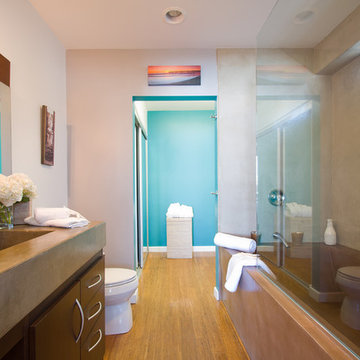Lange und schmale Badezimmer mit Beton-Waschbecken/Waschtisch Ideen und Design
Suche verfeinern:
Budget
Sortieren nach:Heute beliebt
1 – 18 von 18 Fotos
1 von 3

Master Bathroom Designed with luxurious materials like marble countertop with an undermount sink, flat-panel cabinets, light wood cabinets, floors are a combination of hexagon tiles and wood flooring, white walls around and an eye-catching texture bathroom wall panel. freestanding bathtub enclosed frosted hinged shower door.
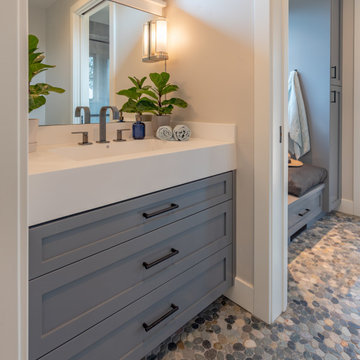
This home in Napa off Silverado was rebuilt after burning down in the 2017 fires. Architect David Rulon, a former associate of Howard Backen, known for this Napa Valley industrial modern farmhouse style. Composed in mostly a neutral palette, the bones of this house are bathed in diffused natural light pouring in through the clerestory windows. Beautiful textures and the layering of pattern with a mix of materials add drama to a neutral backdrop. The homeowners are pleased with their open floor plan and fluid seating areas, which allow them to entertain large gatherings. The result is an engaging space, a personal sanctuary and a true reflection of it's owners' unique aesthetic.
Inspirational features are metal fireplace surround and book cases as well as Beverage Bar shelving done by Wyatt Studio, painted inset style cabinets by Gamma, moroccan CLE tile backsplash and quartzite countertops.
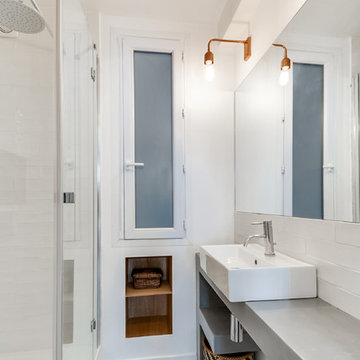
Transition Interior Design
Kleines Skandinavisches Badezimmer mit weißer Wandfarbe, Beton-Waschbecken/Waschtisch, weißen Fliesen, Metrofliesen, Aufsatzwaschbecken, offenen Schränken und Duschnische in Paris
Kleines Skandinavisches Badezimmer mit weißer Wandfarbe, Beton-Waschbecken/Waschtisch, weißen Fliesen, Metrofliesen, Aufsatzwaschbecken, offenen Schränken und Duschnische in Paris
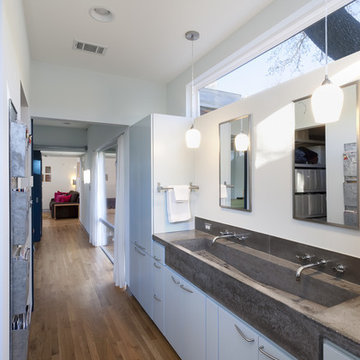
Photography by Whit Preston
Modernes Langes und schmales Badezimmer mit Beton-Waschbecken/Waschtisch in Austin
Modernes Langes und schmales Badezimmer mit Beton-Waschbecken/Waschtisch in Austin
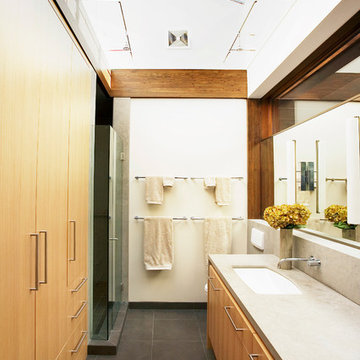
Mittelgroßes Modernes Langes und schmales Badezimmer En Suite mit Unterbauwaschbecken, flächenbündigen Schrankfronten, hellen Holzschränken, Beton-Waschbecken/Waschtisch und Schieferboden in Vancouver
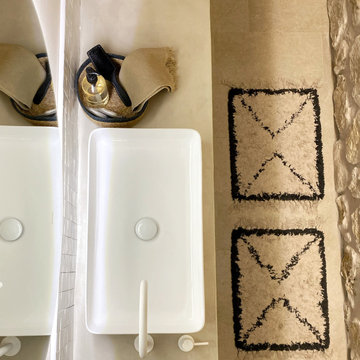
Projet d'aménagement d'un sous-sol de 35m² sur Mouans-Sartoux.
Mediterranes Badezimmer mit Wandtoilette, beiger Wandfarbe, Keramikboden, Einbauwaschbecken, Beton-Waschbecken/Waschtisch, beigem Boden und Steinwänden in Sonstige
Mediterranes Badezimmer mit Wandtoilette, beiger Wandfarbe, Keramikboden, Einbauwaschbecken, Beton-Waschbecken/Waschtisch, beigem Boden und Steinwänden in Sonstige
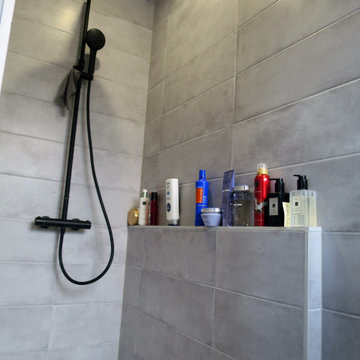
Kleines Langes und schmales Badezimmer mit grauen Schränken, Duschnische, grauen Fliesen, Keramikfliesen, weißer Wandfarbe, Keramikboden, Einbauwaschbecken, Beton-Waschbecken/Waschtisch, schwarzem Boden, offener Dusche, grauer Waschtischplatte, Doppelwaschbecken und schwebendem Waschtisch in Saint-Etienne
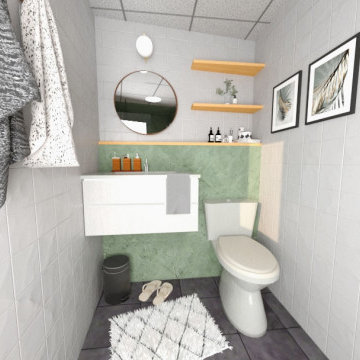
Rénovation d'une petite salle de bain pour des clients qui veulent faire de cette maison de vacances leur résidence principale.
Kleines Modernes Badezimmer mit bodengleicher Dusche, Toilette mit Aufsatzspülkasten, weißen Fliesen, Keramikfliesen, grüner Wandfarbe, Vinylboden, Wandwaschbecken, Beton-Waschbecken/Waschtisch, grauem Boden, offener Dusche, grüner Waschtischplatte und Einzelwaschbecken in Toulouse
Kleines Modernes Badezimmer mit bodengleicher Dusche, Toilette mit Aufsatzspülkasten, weißen Fliesen, Keramikfliesen, grüner Wandfarbe, Vinylboden, Wandwaschbecken, Beton-Waschbecken/Waschtisch, grauem Boden, offener Dusche, grüner Waschtischplatte und Einzelwaschbecken in Toulouse

Master Bathroom Designed with luxurious materials like marble countertop with an undermount sink, flat-panel cabinets, light wood cabinets, floors are a combination of hexagon tiles and wood flooring, white walls around and an eye-catching texture bathroom wall panel. freestanding bathtub enclosed frosted hinged shower door.

This home in Napa off Silverado was rebuilt after burning down in the 2017 fires. Architect David Rulon, a former associate of Howard Backen, known for this Napa Valley industrial modern farmhouse style. Composed in mostly a neutral palette, the bones of this house are bathed in diffused natural light pouring in through the clerestory windows. Beautiful textures and the layering of pattern with a mix of materials add drama to a neutral backdrop. The homeowners are pleased with their open floor plan and fluid seating areas, which allow them to entertain large gatherings. The result is an engaging space, a personal sanctuary and a true reflection of it's owners' unique aesthetic.
Inspirational features are metal fireplace surround and book cases as well as Beverage Bar shelving done by Wyatt Studio, painted inset style cabinets by Gamma, moroccan CLE tile backsplash and quartzite countertops.
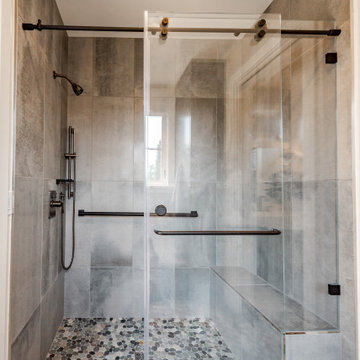
This home in Napa off Silverado was rebuilt after burning down in the 2017 fires. Architect David Rulon, a former associate of Howard Backen, known for this Napa Valley industrial modern farmhouse style. Composed in mostly a neutral palette, the bones of this house are bathed in diffused natural light pouring in through the clerestory windows. Beautiful textures and the layering of pattern with a mix of materials add drama to a neutral backdrop. The homeowners are pleased with their open floor plan and fluid seating areas, which allow them to entertain large gatherings. The result is an engaging space, a personal sanctuary and a true reflection of it's owners' unique aesthetic.
Inspirational features are metal fireplace surround and book cases as well as Beverage Bar shelving done by Wyatt Studio, painted inset style cabinets by Gamma, moroccan CLE tile backsplash and quartzite countertops.
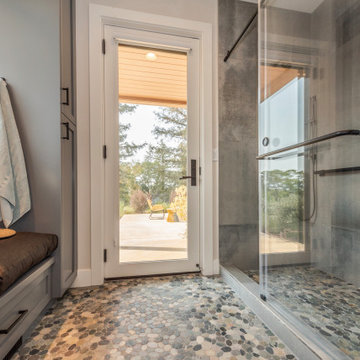
This home in Napa off Silverado was rebuilt after burning down in the 2017 fires. Architect David Rulon, a former associate of Howard Backen, known for this Napa Valley industrial modern farmhouse style. Composed in mostly a neutral palette, the bones of this house are bathed in diffused natural light pouring in through the clerestory windows. Beautiful textures and the layering of pattern with a mix of materials add drama to a neutral backdrop. The homeowners are pleased with their open floor plan and fluid seating areas, which allow them to entertain large gatherings. The result is an engaging space, a personal sanctuary and a true reflection of it's owners' unique aesthetic.
Inspirational features are metal fireplace surround and book cases as well as Beverage Bar shelving done by Wyatt Studio, painted inset style cabinets by Gamma, moroccan CLE tile backsplash and quartzite countertops.
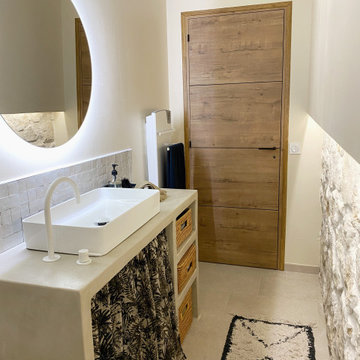
Projet d'aménagement d'un sous-sol de 35m² sur Mouans-Sartoux.
Mediterranes Badezimmer mit Wandtoilette, beiger Wandfarbe, Keramikboden, Einbauwaschbecken, Beton-Waschbecken/Waschtisch, beigem Boden und Steinwänden in Sonstige
Mediterranes Badezimmer mit Wandtoilette, beiger Wandfarbe, Keramikboden, Einbauwaschbecken, Beton-Waschbecken/Waschtisch, beigem Boden und Steinwänden in Sonstige
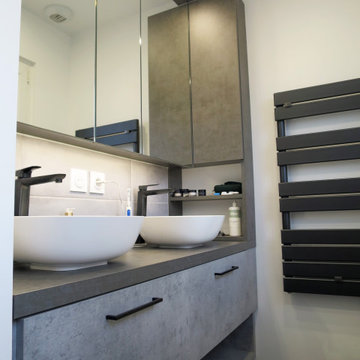
Kleines Industrial Langes und schmales Badezimmer mit grauen Schränken, Duschnische, grauen Fliesen, Keramikfliesen, weißer Wandfarbe, Keramikboden, Einbauwaschbecken, Beton-Waschbecken/Waschtisch, schwarzem Boden, offener Dusche, grauer Waschtischplatte, Doppelwaschbecken und schwebendem Waschtisch in Saint-Etienne
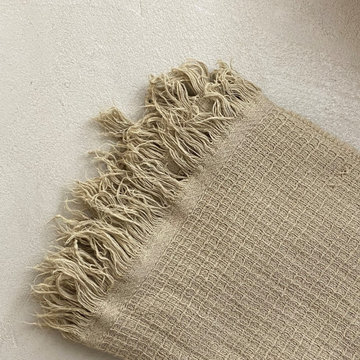
Aménagement d'un sous-sol exploité en cave, pour créer une surface de vie comprenant un espace chambre, un salon/bureau, et une salle de douche.
Principales caractéristiques:
- création d'ouvertures en façade;
- mise en valeur d'un mur ancien de soubassement en pierres;
- création d'un meuble vasque en béton cellulaire revêtu de béton ciré.
Superficie de vie créée : 35 m2
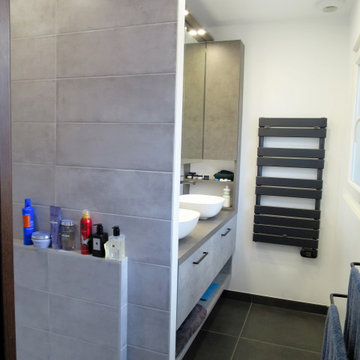
Kleines Langes und schmales Badezimmer mit grauen Schränken, Duschnische, grauen Fliesen, Keramikfliesen, weißer Wandfarbe, Keramikboden, Einbauwaschbecken, Beton-Waschbecken/Waschtisch, schwarzem Boden, offener Dusche, grauer Waschtischplatte, Doppelwaschbecken und schwebendem Waschtisch in Saint-Etienne
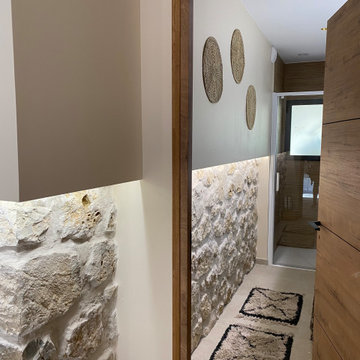
Projet d'aménagement d'un sous-sol de 35m² sur Mouans-Sartoux.
Mediterranes Badezimmer mit Wandtoilette, beiger Wandfarbe, Keramikboden, Einbauwaschbecken, Beton-Waschbecken/Waschtisch, beigem Boden und Steinwänden in Sonstige
Mediterranes Badezimmer mit Wandtoilette, beiger Wandfarbe, Keramikboden, Einbauwaschbecken, Beton-Waschbecken/Waschtisch, beigem Boden und Steinwänden in Sonstige
Lange und schmale Badezimmer mit Beton-Waschbecken/Waschtisch Ideen und Design
1
