Lila Bäder mit Nasszelle Ideen und Design
Suche verfeinern:
Budget
Sortieren nach:Heute beliebt
1 – 16 von 16 Fotos
1 von 3

They say the magic thing about home is that it feels good to leave and even better to come back and that is exactly what this family wanted to create when they purchased their Bondi home and prepared to renovate. Like Marilyn Monroe, this 1920’s Californian-style bungalow was born with the bone structure to be a great beauty. From the outset, it was important the design reflect their personal journey as individuals along with celebrating their journey as a family. Using a limited colour palette of white walls and black floors, a minimalist canvas was created to tell their story. Sentimental accents captured from holiday photographs, cherished books, artwork and various pieces collected over the years from their travels added the layers and dimension to the home. Architrave sides in the hallway and cutout reveals were painted in high-gloss black adding contrast and depth to the space. Bathroom renovations followed the black a white theme incorporating black marble with white vein accents and exotic greenery was used throughout the home – both inside and out, adding a lushness reminiscent of time spent in the tropics. Like this family, this home has grown with a 3rd stage now in production - watch this space for more...
Martine Payne & Deen Hameed

Mittelgroßes Klassisches Duschbad mit grauen Schränken, Nasszelle, Wandtoilette, weißen Fliesen, Steinfliesen, weißer Wandfarbe, Porzellan-Bodenfliesen, Aufsatzwaschbecken, Waschtisch aus Holz und flächenbündigen Schrankfronten in London
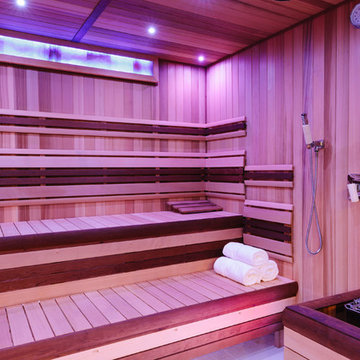
Photo Credit:
Aimée Mazzenga
Geräumige Klassische Sauna mit bunten Wänden, Porzellan-Bodenfliesen, buntem Boden, Nasszelle, farbigen Fliesen und Falttür-Duschabtrennung in Chicago
Geräumige Klassische Sauna mit bunten Wänden, Porzellan-Bodenfliesen, buntem Boden, Nasszelle, farbigen Fliesen und Falttür-Duschabtrennung in Chicago
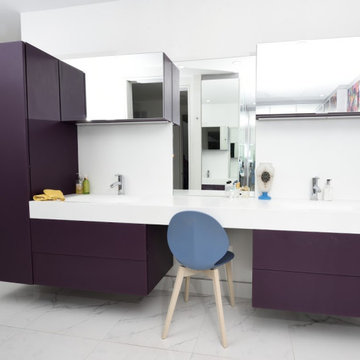
I was able to manipulate the cabinetry to fit any space, and excel in efficiency, by adding the right interior accessories in a bathroom or walk-in closet to fit the garde-robe, or wardrobe.

Große Skandinavische Sauna mit Nasszelle, hellem Holzboden, beigem Boden, brauner Wandfarbe und Falttür-Duschabtrennung in Detroit
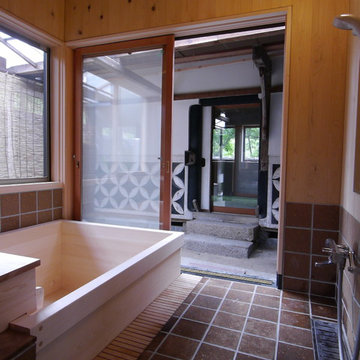
Asiatisches Badezimmer En Suite mit japanischer Badewanne, braunen Fliesen, beiger Wandfarbe, Holzwänden und Nasszelle in Sonstige
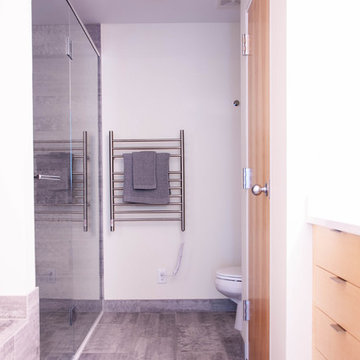
Kleines Modernes Badezimmer En Suite mit flächenbündigen Schrankfronten, hellen Holzschränken, Einbaubadewanne, Nasszelle, Toilette mit Aufsatzspülkasten, grauen Fliesen, Keramikfliesen, weißer Wandfarbe, Keramikboden, Unterbauwaschbecken, Quarzwerkstein-Waschtisch, grauem Boden, Falttür-Duschabtrennung und grauer Waschtischplatte in Minneapolis
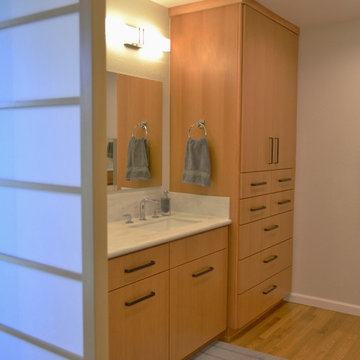
Mittelgroßes Asiatisches Badezimmer En Suite mit flächenbündigen Schrankfronten, hellbraunen Holzschränken, Nasszelle, Toilette mit Aufsatzspülkasten, beiger Wandfarbe, braunem Holzboden, integriertem Waschbecken und Mineralwerkstoff-Waschtisch in San Francisco
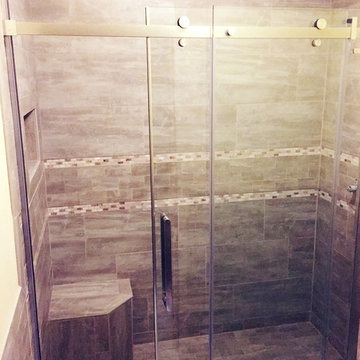
Strong lines and a bold, thick, accent strip contrast the elegance of the sliding 'frame-less' glass door in this contemporary styled bath remodel, and the brown mosaic adds a hint of Mediterranean warmth to the design. The breadth of the glass door lends a further impression of expanse to the space and shows off the full surround tiled shower.
This installation called for a custom sized shower base and seat, for which we generally use a polystyrene composite do to its infallible mold and moisture resistance. The entire base is sealed then with a silicone paint adhering mold resistant cloth tape into edges and corners. Tec super flex mortar, grout and caulk were used to ensure maximum expansion capability. The flooring (not pictured here) was installed with matching 12"x12" tile, making a total of four different tile sizes, not including the bullnose border. -JCR Development LLC
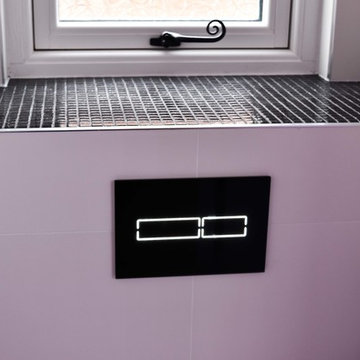
Modern bathroom in black & white style.
Revolving around the idea of an inset bath, a walk in shower and a centre-piece wall-hung basin, this bathroom achieves a lavish, yet contemporary look.
The bathroom features Spanish TRES brassware and Catalano ceramica, German BETTE bath, as well as Tubadzin tiles, Italian TDA Glass and the exclusive Sunshower Duo.
Photography & Fitting by Peter Kedden
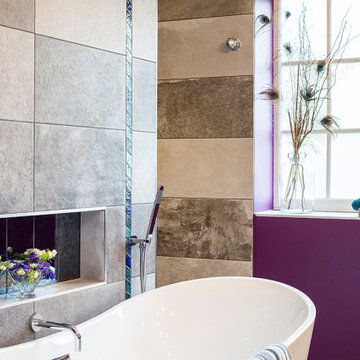
This luxury en-suite was creating by hiding the walk-in shower and toilet in their own cubicles. This gave the right space to a freestanding bath, and double sinks, in a handmade unit. The concrete tiles were broken up by a continuous line of handmade tiles running down the wall, across the floor and up the opposite wall.
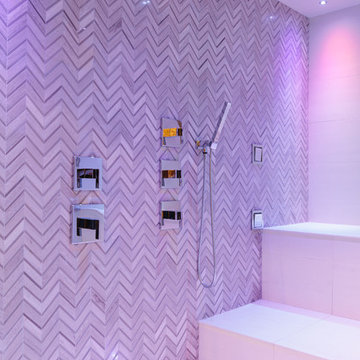
Photo Credit:
Aimée Mazzenga
Geräumiges Klassisches Badezimmer mit Nasszelle, farbigen Fliesen, Porzellanfliesen, Porzellan-Bodenfliesen, Falttür-Duschabtrennung, bunten Wänden und weißem Boden in Chicago
Geräumiges Klassisches Badezimmer mit Nasszelle, farbigen Fliesen, Porzellanfliesen, Porzellan-Bodenfliesen, Falttür-Duschabtrennung, bunten Wänden und weißem Boden in Chicago
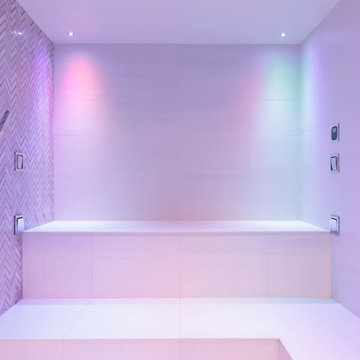
Photo Credit:
Aimée Mazzenga
Geräumiges Klassisches Badezimmer mit Nasszelle, farbigen Fliesen, Porzellanfliesen, bunten Wänden, Porzellan-Bodenfliesen, buntem Boden und Falttür-Duschabtrennung in Chicago
Geräumiges Klassisches Badezimmer mit Nasszelle, farbigen Fliesen, Porzellanfliesen, bunten Wänden, Porzellan-Bodenfliesen, buntem Boden und Falttür-Duschabtrennung in Chicago
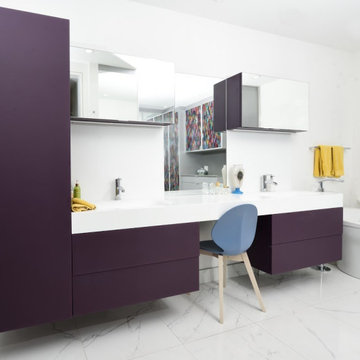
I was able to manipulate the cabinetry to fit any space, and excel in efficiency, by adding the right interior accessories in a bathroom or walk-in closet to fit the garde-robe, or wardrobe.
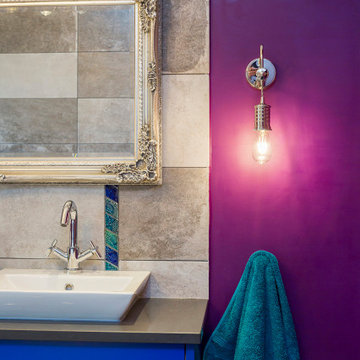
This luxury en-suite was creating by hiding the walk-in shower and toilet in their own cubicles. This gave the right space to a freestanding bath, and double sinks, in a handmade unit. The concrete tiles were broken up by a continuous line of handmade tiles running down the wall, across the floor and up the opposite wall.
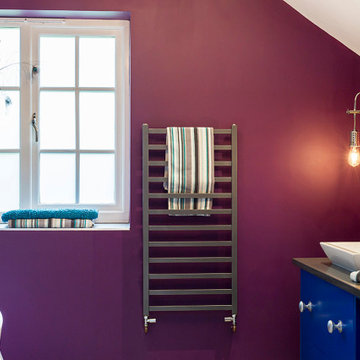
This luxury en-suite was creating by hiding the walk-in shower and toilet in their own cubicles. This gave the right space to a freestanding bath, and double sinks, in a handmade unit. The concrete tiles were broken up by a continuous line of handmade tiles running down the wall, across the floor and up the opposite wall.
Lila Bäder mit Nasszelle Ideen und Design
1

