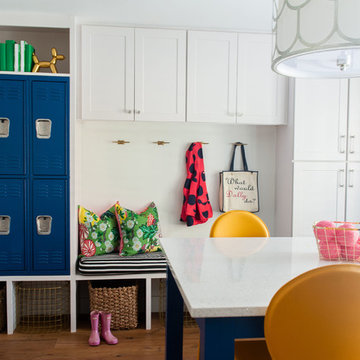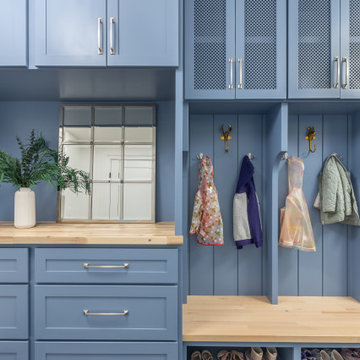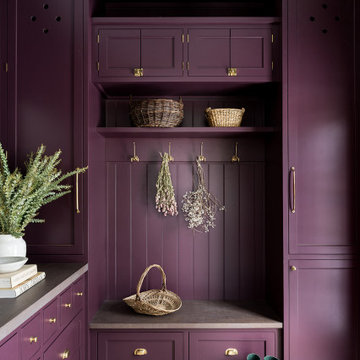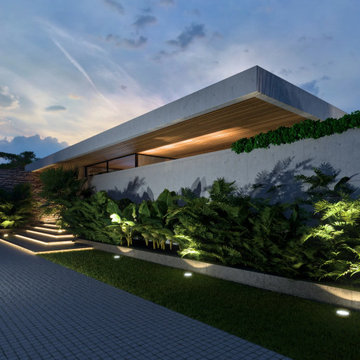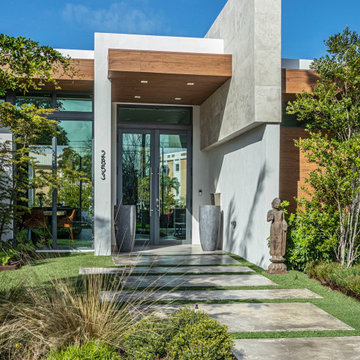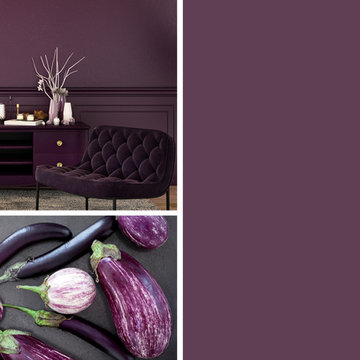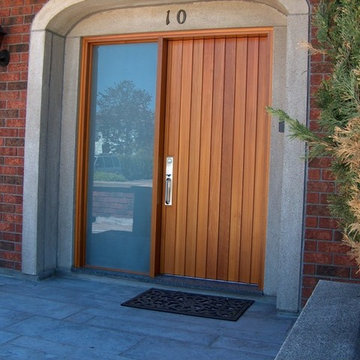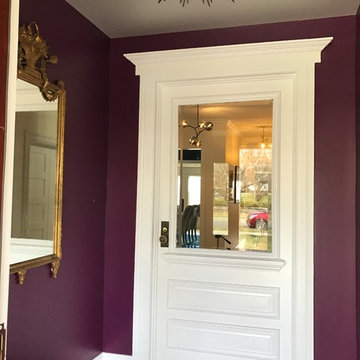Blauer, Lila Eingang Ideen und Design
Suche verfeinern:
Budget
Sortieren nach:Heute beliebt
1 – 20 von 15.156 Fotos
1 von 3
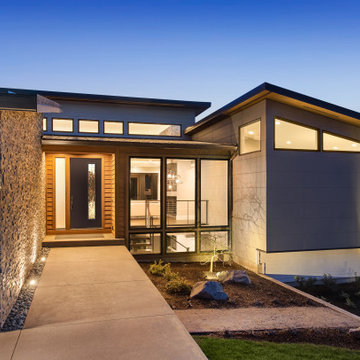
If you're looking to enhance your modern style, a modern door is key. This Belleville door with a Sidelite and Chord Glass is what you see here, would you go for this modern door or one of our other exterior doors?
Check out more modern doors here:
elandelwoodproducts.com/landing-pages/modern-doors

Picture Perfect Home
Mittelgroßer Klassischer Eingang mit Stauraum, grauer Wandfarbe, braunem Holzboden und schwarzem Boden in Chicago
Mittelgroßer Klassischer Eingang mit Stauraum, grauer Wandfarbe, braunem Holzboden und schwarzem Boden in Chicago

Großer Landhaus Eingang mit Stauraum, weißer Wandfarbe, hellem Holzboden und beigem Boden in Atlanta
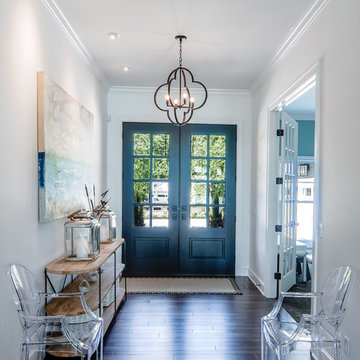
Laura of Pembroke, Inc.
Mittelgroßes Eklektisches Foyer mit weißer Wandfarbe, dunklem Holzboden, Doppeltür und braunem Boden in Cleveland
Mittelgroßes Eklektisches Foyer mit weißer Wandfarbe, dunklem Holzboden, Doppeltür und braunem Boden in Cleveland
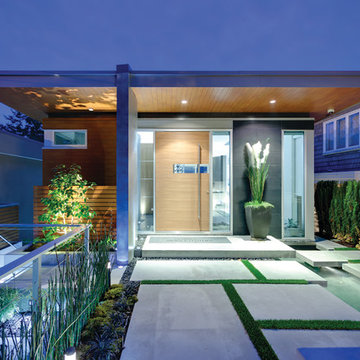
Situated on a challenging sloped lot, an elegant and modern home was achieved with a focus on warm walnut, stainless steel, glass and concrete. Each floor, named Sand, Sea, Surf and Sky, is connected by a floating walnut staircase and an elevator concealed by walnut paneling in the entrance.
The home captures the expansive and serene views of the ocean, with spaces outdoors that incorporate water and fire elements. Ease of maintenance and efficiency was paramount in finishes and systems within the home. Accents of Swarovski crystals illuminate the corridor leading to the master suite and add sparkle to the lighting throughout.
A sleek and functional kitchen was achieved featuring black walnut and charcoal gloss millwork, also incorporating a concealed pantry and quartz surfaces. An impressive wine cooler displays bottles horizontally over steel and walnut, spanning from floor to ceiling.
Features were integrated that capture the fluid motion of a wave and can be seen in the flexible slate on the contoured fireplace, Modular Arts wall panels, and stainless steel accents. The foyer and outer decks also display this sense of movement.
At only 22 feet in width, and 4300 square feet of dramatic finishes, a four car garage that includes additional space for the client's motorcycle, the Wave House was a productive and rewarding collaboration between the client and KBC Developments.
Featured in Homes & Living Vancouver magazine July 2012!
photos by Rob Campbell - www.robcampbellphotography
photos by Tony Puezer - www.brightideaphotography.com
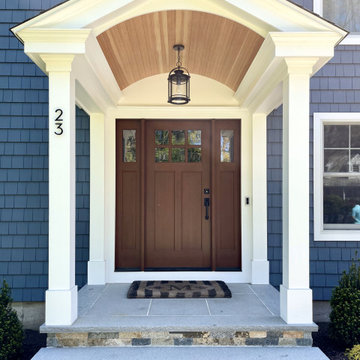
Embrace timeless charm with our gable-fronted portico, an inviting entrance that marries classic design and modern finesse.
Eingang in Boston
Eingang in Boston

Geräumige Moderne Haustür mit grauer Wandfarbe, Schieferboden, Drehtür und Haustür aus Glas in Sonstige

Driveway to Front Entry Pavilion.
Built by Crestwood Construction.
Photo by Jeff Freeman.
Mittelgroßer Moderner Eingang mit weißer Wandfarbe, Granitboden, Einzeltür, dunkler Holzhaustür und schwarzem Boden in Sacramento
Mittelgroßer Moderner Eingang mit weißer Wandfarbe, Granitboden, Einzeltür, dunkler Holzhaustür und schwarzem Boden in Sacramento

荻窪の家 photo by 花岡慎一
Industrial Foyer mit Einzeltür, weißer Haustür, braunem Boden und Betonboden in Tokio
Industrial Foyer mit Einzeltür, weißer Haustür, braunem Boden und Betonboden in Tokio

Front door Entry open to courtyard atrium with Dining Room and Family Room beyond. Photo by Clark Dugger
Großes Mid-Century Foyer mit weißer Wandfarbe, hellem Holzboden, Doppeltür, schwarzer Haustür und beigem Boden in Orange County
Großes Mid-Century Foyer mit weißer Wandfarbe, hellem Holzboden, Doppeltür, schwarzer Haustür und beigem Boden in Orange County
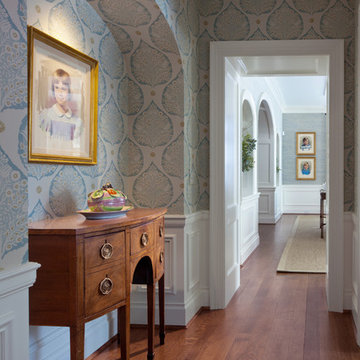
Pease Photography
Klassischer Eingang mit bunten Wänden, dunklem Holzboden und braunem Boden in Cincinnati
Klassischer Eingang mit bunten Wänden, dunklem Holzboden und braunem Boden in Cincinnati
Blauer, Lila Eingang Ideen und Design
1
