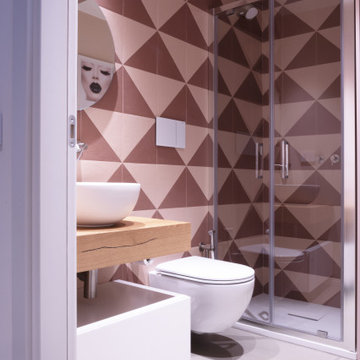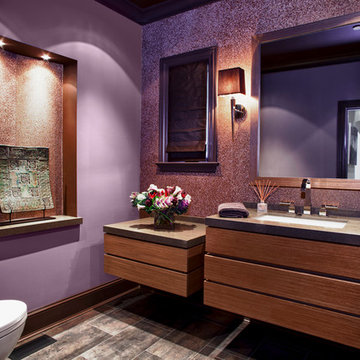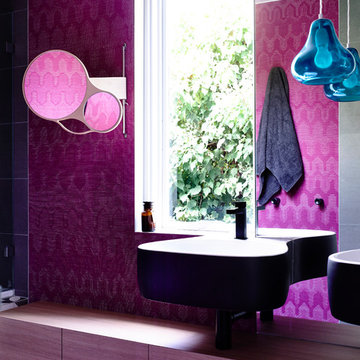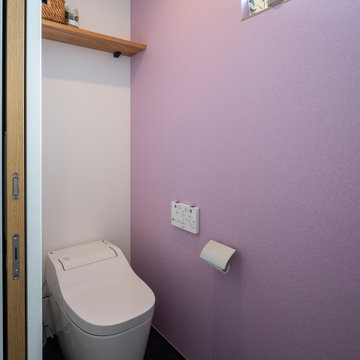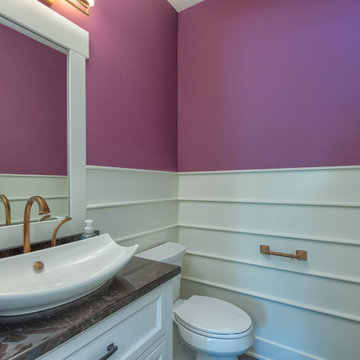Lila Gästetoilette Ideen und Design
Suche verfeinern:
Budget
Sortieren nach:Heute beliebt
21 – 40 von 196 Fotos
1 von 2

This Playa Del Rey, CA. design / build project began after our client had a terrible flood ruin her kitchen. In truth, she had been unhappy with her galley kitchen prior to the flood. She felt it was dark and deep with poor air conditioning circulating through it. She enjoys entertaining and hosting dinner parties and felt that this was the perfect opportunity to reimagine her galley kitchen into a space that would reflect her lifestyle. Since this is a condominium, we decided the best way to open up the floorplan was to wrap the counter around the wall into the dining area and make the peninsula the same height as the work surface. The result is an open kitchen with extensive counter space. Keeping it light and bright was important but she also wanted some texture and color too. The stacked stone backsplash has slivers of glass that reflect the light. Her vineyard palette was tied into the backsplash and accented by the painted walls. The floating glass shelves are highlighted with LED lights on a dimmer switch. We were able to space plan to incorporate her wine rack into the peninsula. We reconfigured the HVAC vent so more air circulated into the far end of the kitchen and added a ceiling fan. This project also included replacing the carpet and 12X12 beige tile with some “wood look” porcelain tile throughout the first floor. Since the powder room was receiving new flooring our client decided to add the powder room project which included giving it a deep plum paint job and a new chocolate cherry vanity. The white quartz counter and crystal hardware balance the dark hues in the wall and vanity.
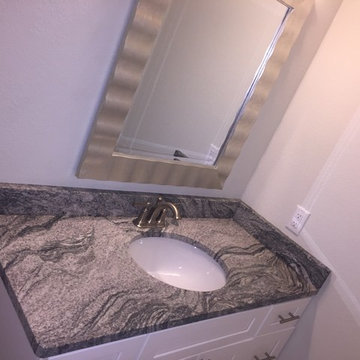
Kleine Klassische Gästetoilette mit Schrankfronten im Shaker-Stil, weißen Schränken, beiger Wandfarbe, Unterbauwaschbecken, Granit-Waschbecken/Waschtisch und grauer Waschtischplatte in Miami
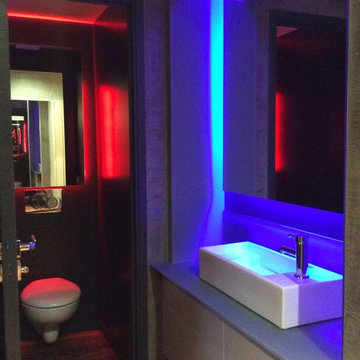
Ensemble harmonieux pour cet espace toilettes et espace beauté réunis. Jérôme Caramalli
Kleine Moderne Gästetoilette mit flächenbündigen Schrankfronten, Wandtoilette, grauer Wandfarbe, dunklem Holzboden, Glaswaschbecken/Glaswaschtisch, beigen Schränken, grauen Fliesen, Einbauwaschbecken und grauer Waschtischplatte in Nizza
Kleine Moderne Gästetoilette mit flächenbündigen Schrankfronten, Wandtoilette, grauer Wandfarbe, dunklem Holzboden, Glaswaschbecken/Glaswaschtisch, beigen Schränken, grauen Fliesen, Einbauwaschbecken und grauer Waschtischplatte in Nizza
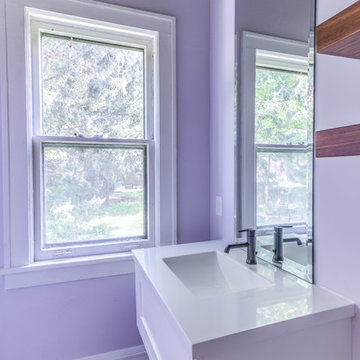
No strangers to remodeling, the new owners of this St. Paul tudor knew they could update this decrepit 1920 duplex into a single-family forever home.
A list of desired amenities was a catalyst for turning a bedroom into a large mudroom, an open kitchen space where their large family can gather, an additional exterior door for direct access to a patio, two home offices, an additional laundry room central to bedrooms, and a large master bathroom. To best understand the complexity of the floor plan changes, see the construction documents.
As for the aesthetic, this was inspired by a deep appreciation for the durability, colors, textures and simplicity of Norwegian design. The home’s light paint colors set a positive tone. An abundance of tile creates character. New lighting reflecting the home’s original design is mixed with simplistic modern lighting. To pay homage to the original character several light fixtures were reused, wallpaper was repurposed at a ceiling, the chimney was exposed, and a new coffered ceiling was created.
Overall, this eclectic design style was carefully thought out to create a cohesive design throughout the home.
Come see this project in person, September 29 – 30th on the 2018 Castle Home Tour.
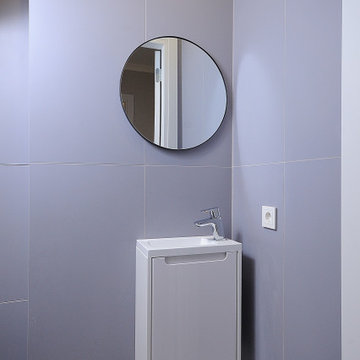
Гостевой туалет
Kleine Moderne Gästetoilette mit flächenbündigen Schrankfronten, weißen Schränken, Wandtoilette, blauen Fliesen, Porzellanfliesen, blauer Wandfarbe, Terrazzo-Boden, Wandwaschbecken und schwebendem Waschtisch in Moskau
Kleine Moderne Gästetoilette mit flächenbündigen Schrankfronten, weißen Schränken, Wandtoilette, blauen Fliesen, Porzellanfliesen, blauer Wandfarbe, Terrazzo-Boden, Wandwaschbecken und schwebendem Waschtisch in Moskau
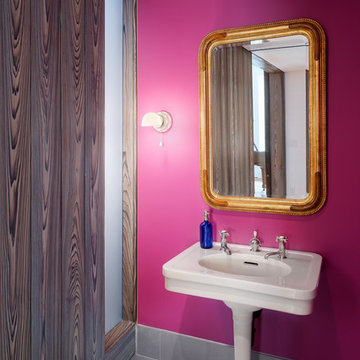
Photo Credit: Amy Barkow | Barkow Photo,
Lighting Design: LOOP Lighting,
Interior Design: Blankenship Design,
General Contractor: Constructomics LLC

From architecture to finishing touches, this Napa Valley home exudes elegance, sophistication and rustic charm.
The powder room exudes rustic charm with a reclaimed vanity, accompanied by captivating artwork.
---
Project by Douglah Designs. Their Lafayette-based design-build studio serves San Francisco's East Bay areas, including Orinda, Moraga, Walnut Creek, Danville, Alamo Oaks, Diablo, Dublin, Pleasanton, Berkeley, Oakland, and Piedmont.
For more about Douglah Designs, see here: http://douglahdesigns.com/
To learn more about this project, see here: https://douglahdesigns.com/featured-portfolio/napa-valley-wine-country-home-design/
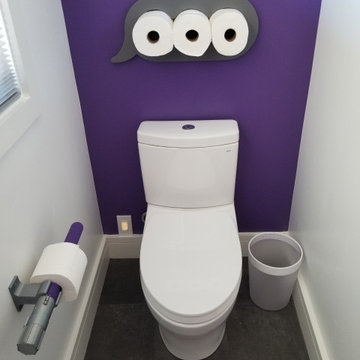
Kids Bath, Super excited and happy to be apart of this creation.
Gästetoilette in Sonstige
Gästetoilette in Sonstige

We first worked with these clients in their Toronto home. They recently moved to a new-build in Kleinburg. While their Toronto home was traditional in style and décor, they wanted a more transitional look for their new home. We selected a neutral colour palette of creams, soft grey/blues and added punches of bold colour through art, toss cushions and accessories. All furnishings were curated to suit this family’s lifestyle. They love to host and entertain large family gatherings so maximizing seating in all main spaces was a must. The kitchen table was custom-made to accommodate 12 people comfortably for lunch or dinner or friends dropping by for coffee.
For more about Lumar Interiors, click here: https://www.lumarinteriors.com/
To learn more about this project, click here: https://www.lumarinteriors.com/portfolio/kleinburg-family-home-design-decor/

TOKYOGUMI
Moderne Gästetoilette mit Mosaikfliesen, lila Wandfarbe, Aufsatzwaschbecken, rosa Fliesen und weißer Waschtischplatte in Tokio
Moderne Gästetoilette mit Mosaikfliesen, lila Wandfarbe, Aufsatzwaschbecken, rosa Fliesen und weißer Waschtischplatte in Tokio
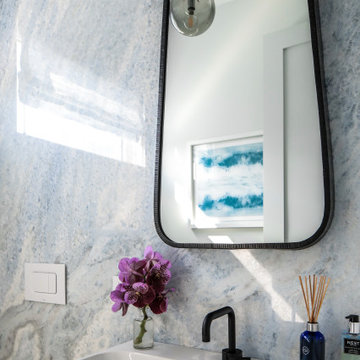
Mittelgroße Maritime Gästetoilette mit Toilette mit Aufsatzspülkasten, weißer Waschtischplatte, freistehendem Waschtisch und Sockelwaschbecken in New York
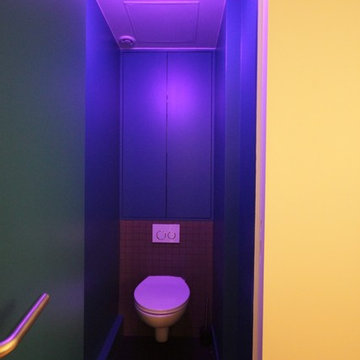
Kleine Moderne Gästetoilette mit blauen Schränken, Wandtoilette, braunen Fliesen, Keramikfliesen und blauer Wandfarbe in Paris
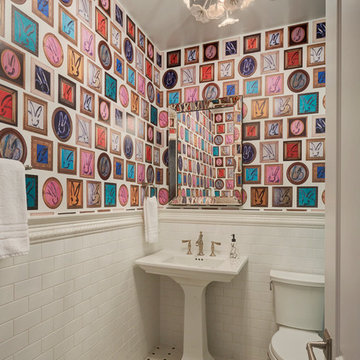
Michael Alan Kaskel Photography
Klassische Gästetoilette mit Wandtoilette mit Spülkasten, weißen Fliesen, Metrofliesen, bunten Wänden, Mosaik-Bodenfliesen, Sockelwaschbecken und buntem Boden in Chicago
Klassische Gästetoilette mit Wandtoilette mit Spülkasten, weißen Fliesen, Metrofliesen, bunten Wänden, Mosaik-Bodenfliesen, Sockelwaschbecken und buntem Boden in Chicago
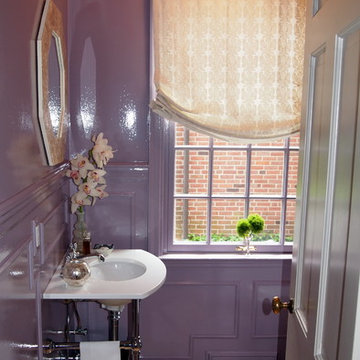
We used a fresh lavender color done in a lacquered finish. Paint finish by Kelly Walker of Baltimore Artstar.
Contractor: Smart Home Services
Klassische Gästetoilette in Baltimore
Klassische Gästetoilette in Baltimore
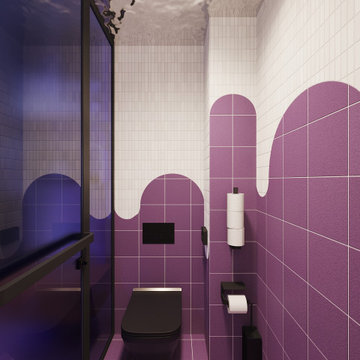
The hotel is located in a VDNKh district in Moscow. VDNKh (Exhibition of Achievements of National Economy) is an important location for Soviet
and russian astronautics. The famous Astronautics museum, Cosmos Pavilion and other space related objects was build here in 1930s.
This unique hotel location has become the main theme of the interior design. Soviet futurism is the mixture
of space dreams and scientific progress.
The hotel furniture design is inspired by soviet constructivism. Lamp shapes reminds of vintage desk lamps. The color and glosness of the wooden surfaces is a reference to Soviet cabinets. For wall and ceiling decoration was created a graphics with the same style.
Other space related references of the room design: the headboard looks like a spaceship skin, shower gel and shampoo tubes reminds us about spacefood tubes; suprematic mirror and glass installation inspired by starsmap.
Lila Gästetoilette Ideen und Design
2
