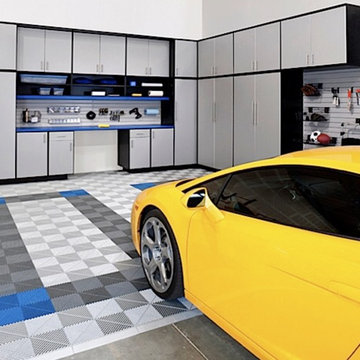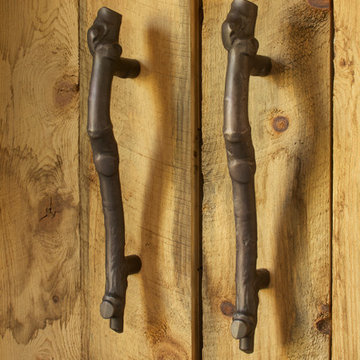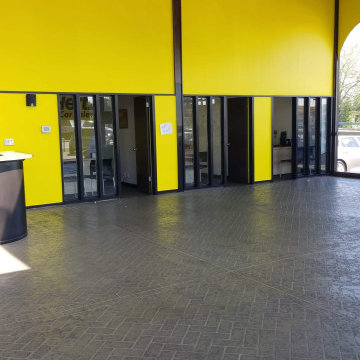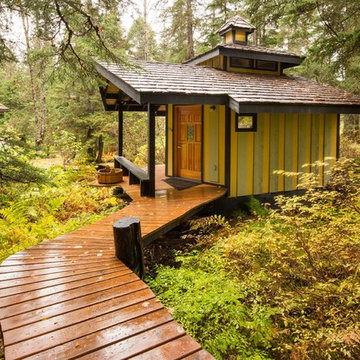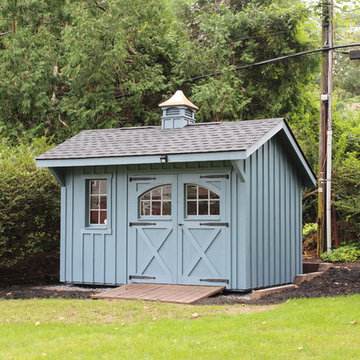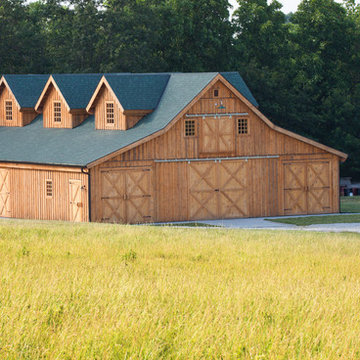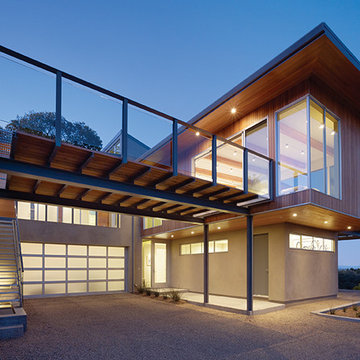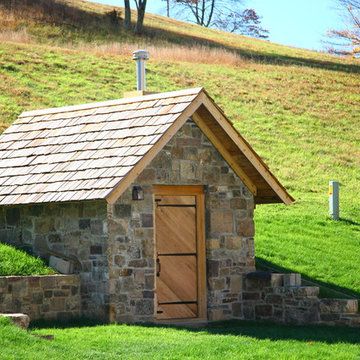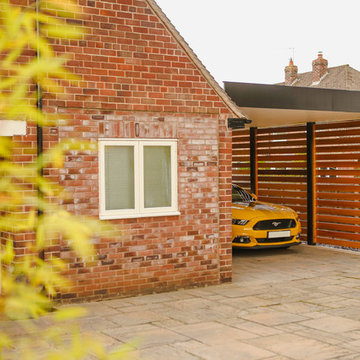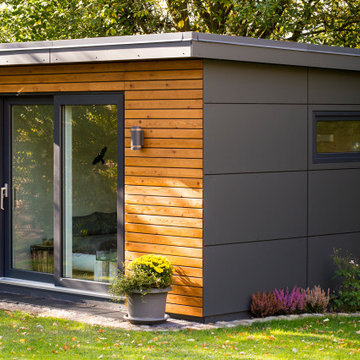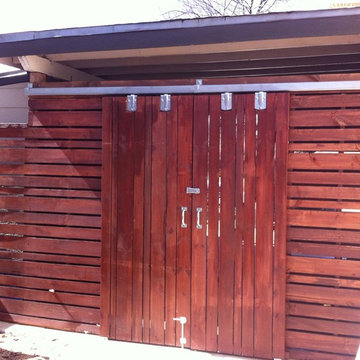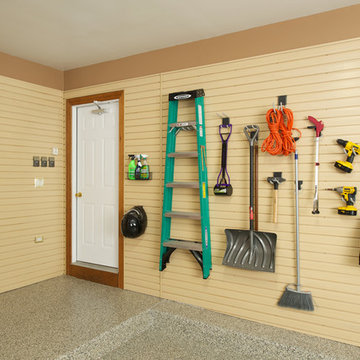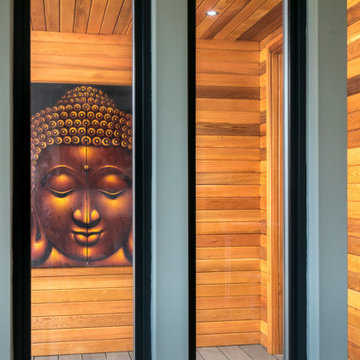Gelbe, Lila Garage und Gartenhaus Ideen und Design
Suche verfeinern:
Budget
Sortieren nach:Heute beliebt
1 – 20 von 1.029 Fotos
1 von 3
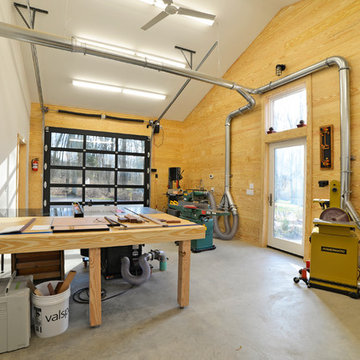
Freistehendes, Großes Country Gartenhaus als Arbeitsplatz, Studio oder Werkraum in New York
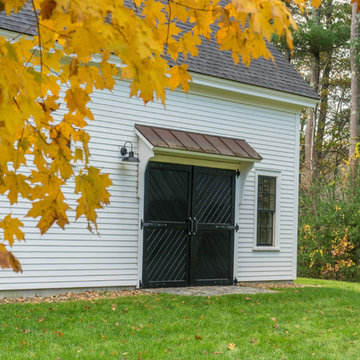
Eric Roth
Freistehende, Große Country Garage als Arbeitsplatz, Studio oder Werkraum in Boston
Freistehende, Große Country Garage als Arbeitsplatz, Studio oder Werkraum in Boston
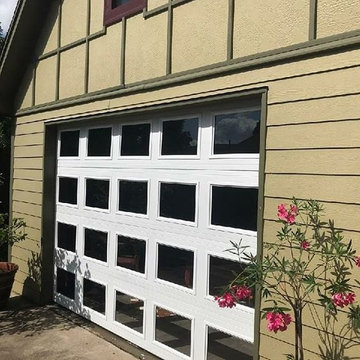
Part One: When the homeowners said they wanted windows in ALL of the new garage door sections, we said 'Sure, we can do that!" And best of all, they loved it. To complete the new door installation, a new LiftMaster opener was added as well. The door serves as a moving wall because the inside space is converted to a living area. | Project and Photo Credits: ProLift Garage Doors Garland

2 Bedroom granny Flat with merbau deck
Freistehendes, Mittelgroßes Modernes Gästehaus in Sydney
Freistehendes, Mittelgroßes Modernes Gästehaus in Sydney

This detached garage uses vertical space for smart storage. A lift was installed for the owners' toys including a dirt bike. A full sized SUV fits underneath of the lift and the garage is deep enough to site two cars deep, side by side. Additionally, a storage loft can be accessed by pull-down stairs. Trex flooring was installed for a slip-free, mess-free finish. The outside of the garage was built to match the existing home while also making it stand out with copper roofing and gutters. A mini-split air conditioner makes the space comfortable for tinkering year-round. The low profile garage doors and wall-mounted opener also keep vertical space at a premium.
Gelbe, Lila Garage und Gartenhaus Ideen und Design
1


