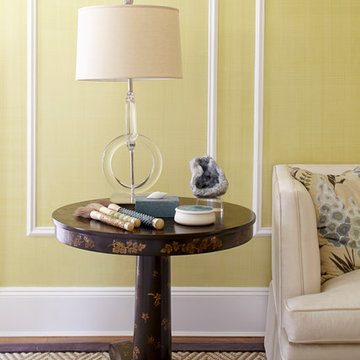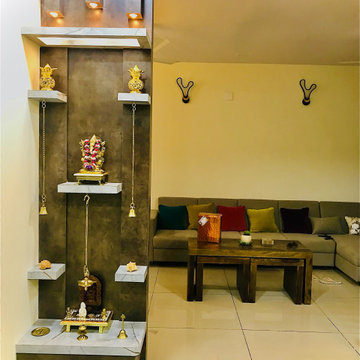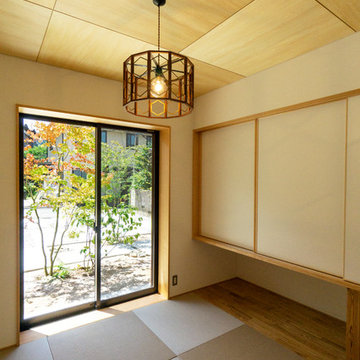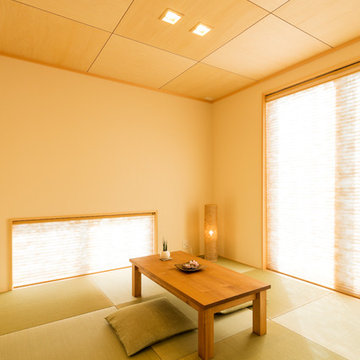Gelbe, Lila Wohnzimmer Ideen und Design
Suche verfeinern:
Budget
Sortieren nach:Heute beliebt
1 – 20 von 18.363 Fotos
1 von 3

Martha O'Hara Interiors, Interior Selections & Furnishings | Charles Cudd De Novo, Architecture | Troy Thies Photography | Shannon Gale, Photo Styling

Kleine, Abgetrennte Klassische Bibliothek mit blauer Wandfarbe, braunem Holzboden, Kamin, verputzter Kaminumrandung und braunem Boden in London
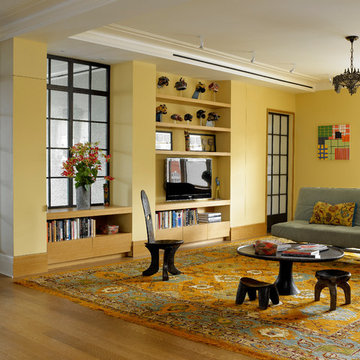
Rusk Renovations Inc.: Contractor,
Llewellyn Sinkler Inc.: Interior Designer,
Cynthia Wright: Architect,
Laura Moss: Photographer
Modernes Wohnzimmer mit gelber Wandfarbe und freistehendem TV in New York
Modernes Wohnzimmer mit gelber Wandfarbe und freistehendem TV in New York

Behind the rolling hills of Arthurs Seat sits “The Farm”, a coastal getaway and future permanent residence for our clients. The modest three bedroom brick home will be renovated and a substantial extension added. The footprint of the extension re-aligns to face the beautiful landscape of the western valley and dam. The new living and dining rooms open onto an entertaining terrace.
The distinct roof form of valleys and ridges relate in level to the existing roof for continuation of scale. The new roof cantilevers beyond the extension walls creating emphasis and direction towards the natural views.

Mittelgroßes, Fernseherloses, Abgetrenntes Modernes Wohnzimmer ohne Kamin mit weißer Wandfarbe und braunem Holzboden in Los Angeles

Klassisches Wohnzimmer mit grauer Wandfarbe, braunem Holzboden, Kamin und braunem Boden in San Francisco

Klassisches Wohnzimmer mit beiger Wandfarbe, braunem Holzboden, Kamin, Kaminumrandung aus Metall, TV-Wand, braunem Boden und Steinwänden in Seattle
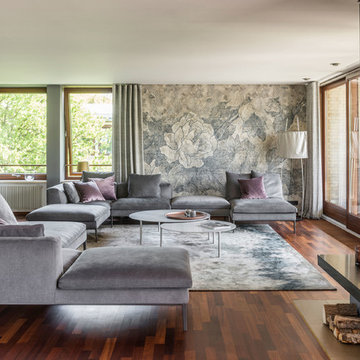
Mittelgroßes, Repräsentatives, Abgetrenntes Modernes Wohnzimmer mit grauer Wandfarbe, dunklem Holzboden, Kamin und braunem Boden in Hamburg
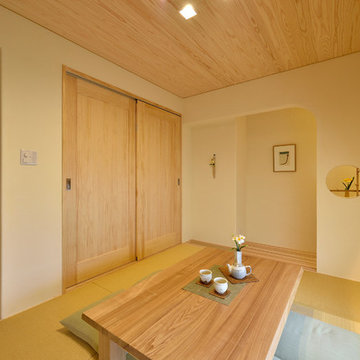
Asiatisches Wohnzimmer mit weißer Wandfarbe, Tatami-Boden und braunem Boden in Sonstige
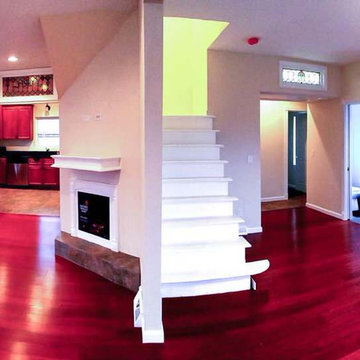
Abgetrenntes Modernes Wohnzimmer mit beiger Wandfarbe, Bambusparkett, Kamin und rotem Boden in Sonstige

Living room looking towards kitchen with dining room on other side of double sided fireplace.
Abgetrenntes, Mittelgroßes, Repräsentatives, Fernseherloses Uriges Wohnzimmer mit gelber Wandfarbe, braunem Holzboden, Kaminumrandung aus Stein, braunem Boden und Tunnelkamin in Burlington
Abgetrenntes, Mittelgroßes, Repräsentatives, Fernseherloses Uriges Wohnzimmer mit gelber Wandfarbe, braunem Holzboden, Kaminumrandung aus Stein, braunem Boden und Tunnelkamin in Burlington

John Ellis for Country Living
Geräumiges, Offenes Landhausstil Wohnzimmer mit weißer Wandfarbe, hellem Holzboden, TV-Wand und braunem Boden in Los Angeles
Geräumiges, Offenes Landhausstil Wohnzimmer mit weißer Wandfarbe, hellem Holzboden, TV-Wand und braunem Boden in Los Angeles

Mid Century Modern Renovation - nestled in the heart of Arapahoe Acres. This home was purchased as a foreclosure and needed a complete renovation. To complete the renovation - new floors, walls, ceiling, windows, doors, electrical, plumbing and heating system were redone or replaced. The kitchen and bathroom also underwent a complete renovation - as well as the home exterior and landscaping. Many of the original details of the home had not been preserved so Kimberly Demmy Design worked to restore what was intact and carefully selected other details that would honor the mid century roots of the home. Published in Atomic Ranch - Fall 2015 - Keeping It Small.
Daniel O'Connor Photography
Gelbe, Lila Wohnzimmer Ideen und Design
1

