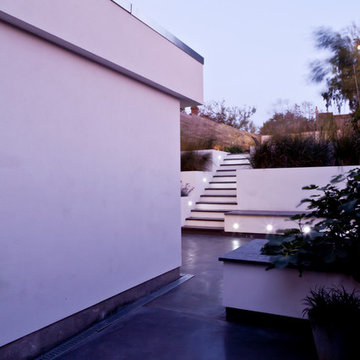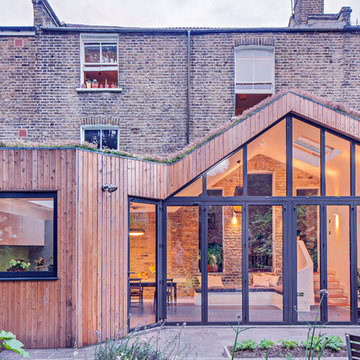Häuser
Suche verfeinern:
Budget
Sortieren nach:Heute beliebt
1 – 20 von 167 Fotos
1 von 3
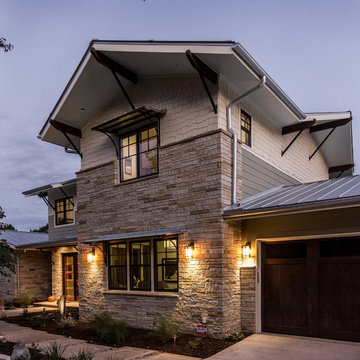
FourWallsPhotography.com
Screened-In porch, Austin luxury home, Austin custom home, BarleyPfeiffer Architecture, wood floors, sustainable design, sleek design, modern, low voc paint, interiors and consulting, house ideas, home planning, 5 star energy, high performance, green building, fun design, 5 star appliance, find a pro, family home, elegance, efficient, custom-made, comprehensive sustainable architects, natural lighting, Austin TX, Barley & Pfeiffer Architects, professional services, green design, curb appeal, LEED, AIA,

Modern Brick House, Indianapolis, Windcombe Neighborhood - Christopher Short, Derek Mills, Paul Reynolds, Architects, HAUS Architecture + WERK | Building Modern - Construction Managers - Architect Custom Builders
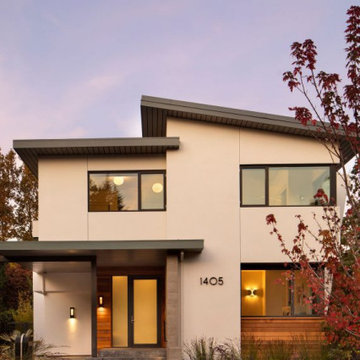
Mittelgroßes, Zweistöckiges Modernes Einfamilienhaus mit bunter Fassadenfarbe und grauem Dach in San Francisco
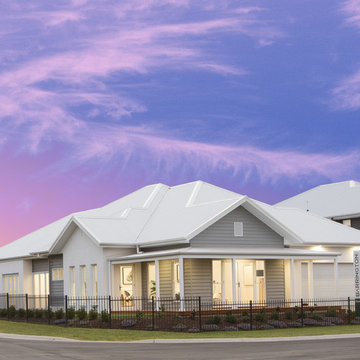
Mittelgroßes, Einstöckiges Maritimes Einfamilienhaus mit Mix-Fassade, grauer Fassadenfarbe, Walmdach und Blechdach in Wollongong
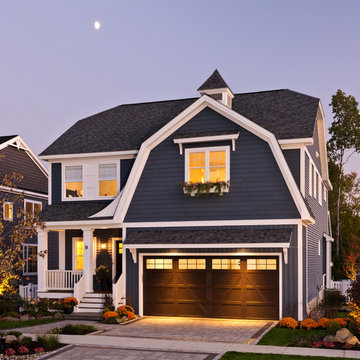
Randall Perry Photography
Uriges Einfamilienhaus mit Vinylfassade, blauer Fassadenfarbe, Mansardendach und Schindeldach in New York
Uriges Einfamilienhaus mit Vinylfassade, blauer Fassadenfarbe, Mansardendach und Schindeldach in New York
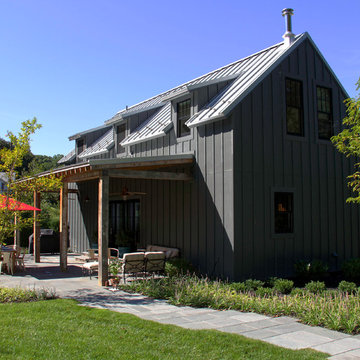
Todd Tully Danner, AIA, IIDA
Kleines, Zweistöckiges Country Haus mit Faserzement-Fassade und grauer Fassadenfarbe in Wilmington
Kleines, Zweistöckiges Country Haus mit Faserzement-Fassade und grauer Fassadenfarbe in Wilmington
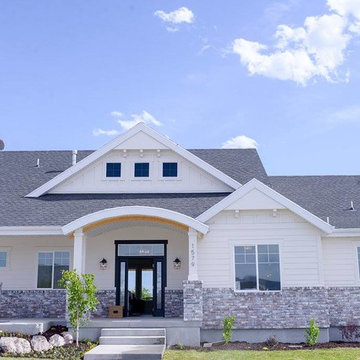
Exterior of farmhouse style home.
Mittelgroßes, Zweistöckiges Landhausstil Einfamilienhaus mit Mix-Fassade, beiger Fassadenfarbe, Satteldach und Schindeldach in Salt Lake City
Mittelgroßes, Zweistöckiges Landhausstil Einfamilienhaus mit Mix-Fassade, beiger Fassadenfarbe, Satteldach und Schindeldach in Salt Lake City
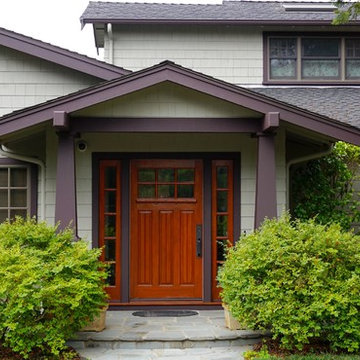
Entry door and frame was refinished and exterior of home was painted
Mittelgroßes, Zweistöckiges Rustikales Bungalow mit Mix-Fassade, grauer Fassadenfarbe, Satteldach und Schindeldach in San Francisco
Mittelgroßes, Zweistöckiges Rustikales Bungalow mit Mix-Fassade, grauer Fassadenfarbe, Satteldach und Schindeldach in San Francisco
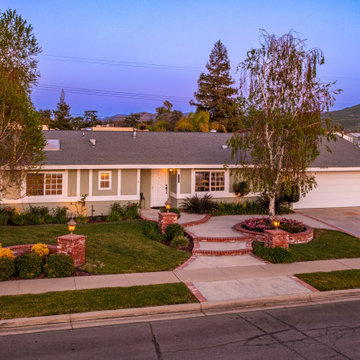
Sprawling Cali Ranch has it all! Get ready to enjoy the outdoors just as much as the indoors. Enter on a charming walkway w/ lush lanscape, crowned by white birch trees, lighting, and defining balusters. Soak in the tranquility n’ privacy of your own sparkling pool and spa trimmed w/ natural stone, baja shelf, pebble tech, and remote equipment access. Relax near the pool for outdoor dining w/separate covered seating. Landscaping lighting creates a magical nights. Prepare meals and spend quality family & friend time in your kitchen. White shaker style cabinetry w/ glass lighted displays, statement granite counters, large island w/ breakfast bar! SS faucet and sink, high end built-in dishwasher, double oven, builtin microwave, and 6- burner cook top with hood. Cozy up by the brick stone fireplace to experience Simi’s motto: ''Relax and Slow Down''. XL den in the back w/custom ceiling lighting perfect for a home theater. Flowing floorplan with 4 bdrs! M.bdrm with private bth. Organic hall bth w/slate flooring and wood vanity. Newer dual pane windows, and so much more. Enjoy a simpler, pace of life and begin your new chapter in this one of a kind home at 1830 Pope Ave! Outdoor dining, parks, hiking trails, parks, shops, schools and more!
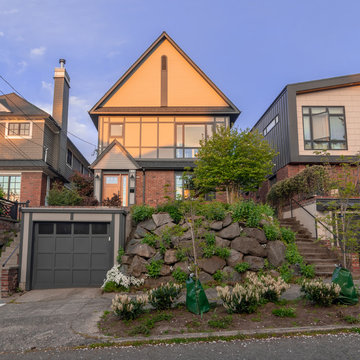
The existing house was a one story brick house sitting atop a rockery on a hill in the Queen Anne neighborhood of Seattle. The clients needed more space for their family, so we kept the same footprint, remodeling the existing home and adding a second story and attic space. The steep pitch of the gable roof, the smaller roof over the front door, and the paneling are all nods to some of the Victorian homes in the neighborhood.
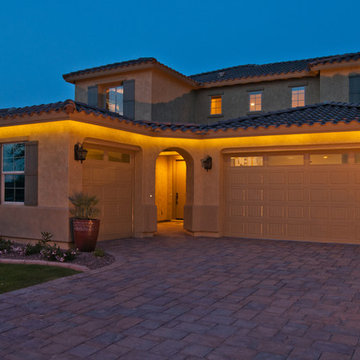
Outdoor LED Lighting for the front of your home.
Made to order, affordable, and available in a variety of colors. Lighting in AC or DC to either compliment your current lighting system or add a new system
http://inspiredled.com/Shop-by-Project/outdoor-lighting
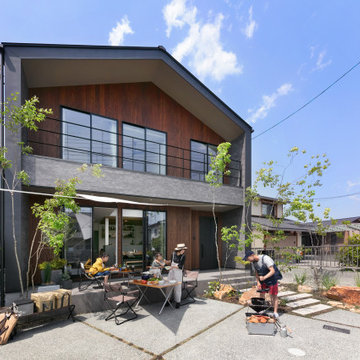
Mittelgroßes, Zweistöckiges Modernes Einfamilienhaus mit Satteldach, Blechdach und grauem Dach in Sonstige
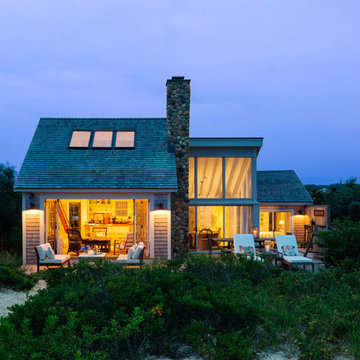
This quaint beach cottage is nestled on the coastal shores of Martha's Vineyard.
Mittelgroßes, Zweistöckiges Maritimes Haus mit Vinylfassade, beiger Fassadenfarbe und Satteldach in Boston
Mittelgroßes, Zweistöckiges Maritimes Haus mit Vinylfassade, beiger Fassadenfarbe und Satteldach in Boston
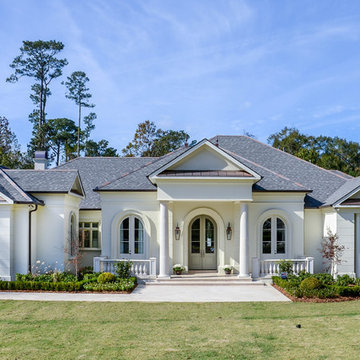
Home was built by Olde Orleans, Inc in Covington La. Jefferson Door supplied the custom 10 foot tall Mahogany exterior doors, 9 foot tall interior doors, windows (Krestmart), moldings, columns (HB&G) and door hardware (Emtek).
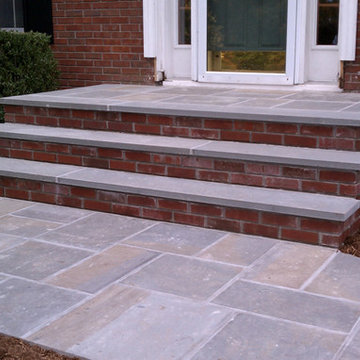
Mittelgroßes, Zweistöckiges Klassisches Einfamilienhaus mit Vinylfassade, grauer Fassadenfarbe, Walmdach und Schindeldach in New York
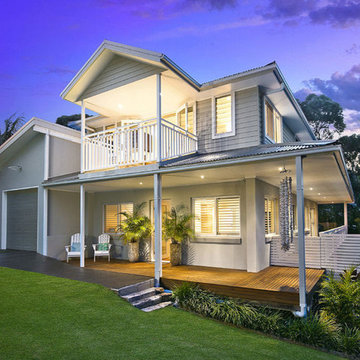
upper floor extension and complete remodel of existing home with wrap around decks
Kleines, Zweistöckiges Maritimes Haus mit grauer Fassadenfarbe in Sydney
Kleines, Zweistöckiges Maritimes Haus mit grauer Fassadenfarbe in Sydney
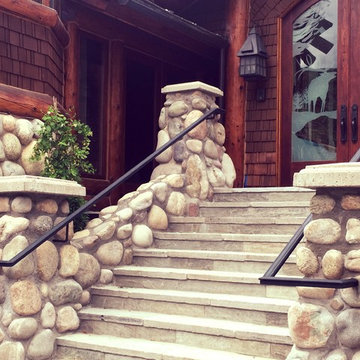
A custom iron grab rail is a beautiful way to meet safety codes. This rail was created with a comfortable, solid metal cap over rectangular tube steel. End brackets were hidden in the rock for a clean appearance. Note that the finish perfectly matches the existing exterior lights.
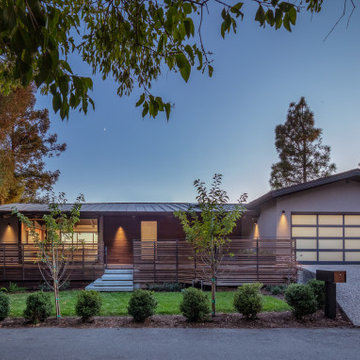
Street and front yard view.
Zweistöckiges Modernes Einfamilienhaus mit brauner Fassadenfarbe, Satteldach, Blechdach und Mix-Fassade in San Francisco
Zweistöckiges Modernes Einfamilienhaus mit brauner Fassadenfarbe, Satteldach, Blechdach und Mix-Fassade in San Francisco
1
