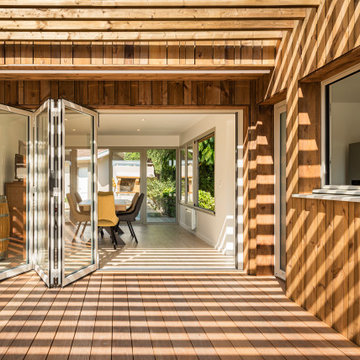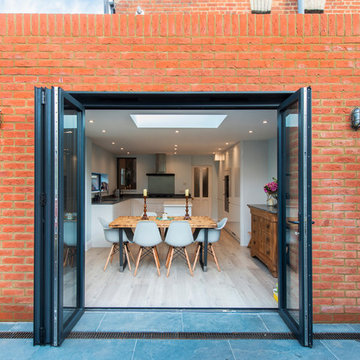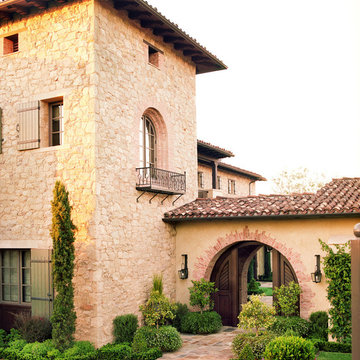Orange, Lila Häuser Ideen und Design
Suche verfeinern:
Budget
Sortieren nach:Heute beliebt
1 – 20 von 13.776 Fotos
1 von 3

MillerRoodell Architects // Gordon Gregory Photography
Einstöckige Urige Holzfassade Haus mit Schindeldach, brauner Fassadenfarbe und Satteldach in Sonstige
Einstöckige Urige Holzfassade Haus mit Schindeldach, brauner Fassadenfarbe und Satteldach in Sonstige

Zweistöckige, Mittelgroße Landhausstil Holzfassade Haus mit weißer Fassadenfarbe, Blechdach und weißem Dach in Denver

Rancher exterior remodel - craftsman portico and pergola addition. Custom cedar woodwork with moravian star pendant and copper roof. Cedar Portico. Cedar Pavilion. Doylestown, PA remodelers

Modern European exterior pool house
Mittelgroßes, Einstöckiges Modernes Einfamilienhaus mit weißer Fassadenfarbe und grauem Dach in Minneapolis
Mittelgroßes, Einstöckiges Modernes Einfamilienhaus mit weißer Fassadenfarbe und grauem Dach in Minneapolis

A thoughtful, well designed 5 bed, 6 bath custom ranch home with open living, a main level master bedroom and extensive outdoor living space.
This home’s main level finish includes +/-2700 sf, a farmhouse design with modern architecture, 15’ ceilings through the great room and foyer, wood beams, a sliding glass wall to outdoor living, hearth dining off the kitchen, a second main level bedroom with on-suite bath, a main level study and a three car garage.
A nice plan that can customize to your lifestyle needs. Build this home on your property or ours.

Einstöckiges, Mittelgroßes Uriges Haus mit grüner Fassadenfarbe und Satteldach in San Diego
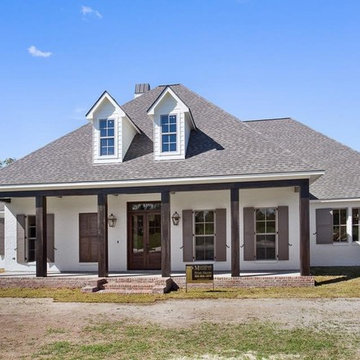
Mittelgroßes, Einstöckiges Rustikales Einfamilienhaus mit Backsteinfassade, weißer Fassadenfarbe, Walmdach und Schindeldach in New Orleans

Cantabrica Estates is a private gated community located in North Scottsdale. Spec home available along with build-to-suit and incredible view lots.
For more information contact Vicki Kaplan at Arizona Best Real Estate
Spec Home Built By: LaBlonde Homes
Photography by: Leland Gebhardt
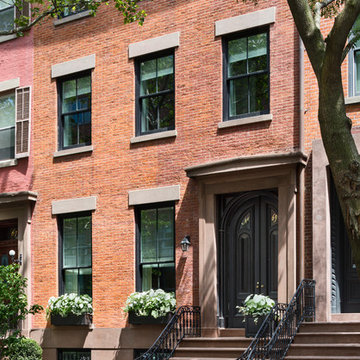
Dreistöckiges Klassisches Reihenhaus mit Backsteinfassade und roter Fassadenfarbe in New York

PHOTOS: Mountain Home Photo
CONTRACTOR: 3C Construction
Main level living: 1455 sq ft
Upper level Living: 1015 sq ft
Guest Wing / Office: 520 sq ft
Total Living: 2990 sq ft
Studio Space: 1520 sq ft
2 Car Garage : 575 sq ft
General Contractor: 3C Construction: Steve Lee
The client, a sculpture artist, and his wife came to J.P.A. only wanting a studio next to their home. During the design process it grew to having a living space above the studio, which grew to having a small house attached to the studio forming a compound. At this point it became clear to the client; the project was outgrowing the neighborhood. After re-evaluating the project, the live / work compound is currently sited in a natural protected nest with post card views of Mount Sopris & the Roaring Fork Valley. The courtyard compound consist of the central south facing piece being the studio flanked by a simple 2500 sq ft 2 bedroom, 2 story house one the west side, and a multi purpose guest wing /studio on the east side. The evolution of this compound came to include the desire to have the building blend into the surrounding landscape, and at the same time become the backdrop to create and display his sculpture.
“Jess has been our architect on several projects over the past ten years. He is easy to work with, and his designs are interesting and thoughtful. He always carefully listens to our ideas and is able to create a plan that meets our needs both as individuals and as a family. We highly recommend Jess Pedersen Architecture”.
- Client
“As a general contractor, I can highly recommend Jess. His designs are very pleasing with a lot of thought put in to how they are lived in. He is a real team player, adding greatly to collaborative efforts and making the process smoother for all involved. Further, he gets information out on or ahead of schedule. Really been a pleasure working with Jess and hope to do more together in the future!”
Steve Lee - 3C Construction
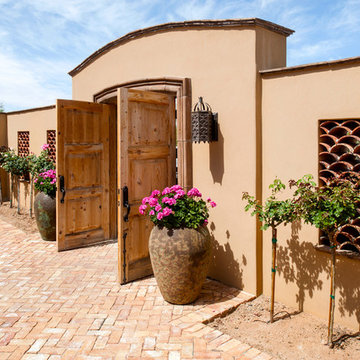
Photo Credit: Larry Kantor
Großes, Einstöckiges Mediterranes Haus mit Putzfassade und beiger Fassadenfarbe in Phoenix
Großes, Einstöckiges Mediterranes Haus mit Putzfassade und beiger Fassadenfarbe in Phoenix
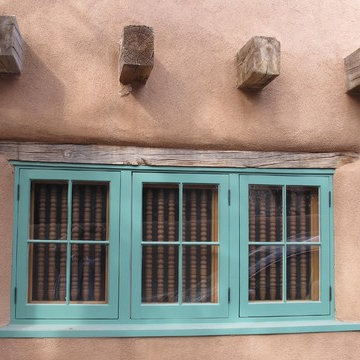
Großes, Zweistöckiges Mediterranes Einfamilienhaus mit Lehmfassade, brauner Fassadenfarbe, Satteldach und Misch-Dachdeckung in Albuquerque
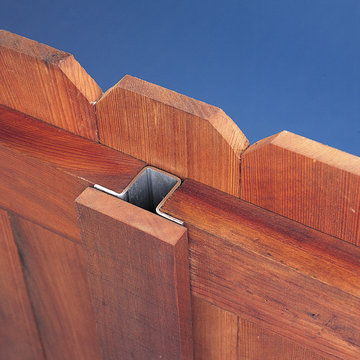
PostMaster's® in-line design can be easily covered or concealed with matching wood, retaining the esthetics of a wood fence. It can be finished with both sides identical - a true good neighbor fence.

www.brandoninteriordesign.co.uk
You don't get a second chance to make a first impression !! The front door of this grand country house has been given a new lease of life by painting the outdated "orange" wood in a bold and elegant green. The look is further enhanced by the topiary in antique stone plant holders.
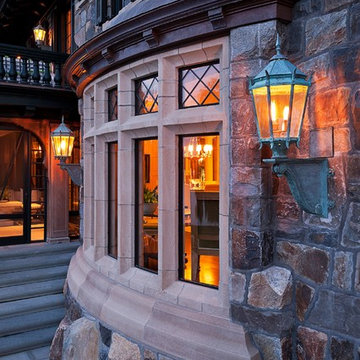
Hope’s® Empire Bronze™ windows and doors–providing "an ageless, elegant beauty"–were installed in this 14,000-square-foot, lakefront mansion in upstate New York. --- ©2014 Christian Phillips Photography
Orange, Lila Häuser Ideen und Design
1
