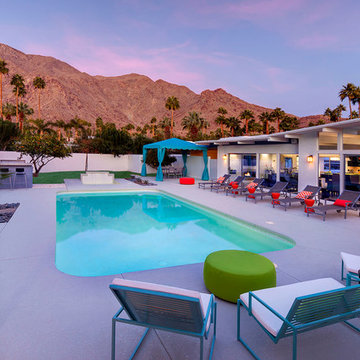Lila Pool hinter dem Haus Ideen und Design
Suche verfeinern:
Budget
Sortieren nach:Heute beliebt
41 – 60 von 435 Fotos
1 von 3

SDH Studio - Architecture and Design
Location: Golden Beach, Florida, USA
Overlooking the canal in Golden Beach 96 GB was designed around a 27 foot triple height space that would be the heart of this home. With an emphasis on the natural scenery, the interior architecture of the house opens up towards the water and fills the space with natural light and greenery.
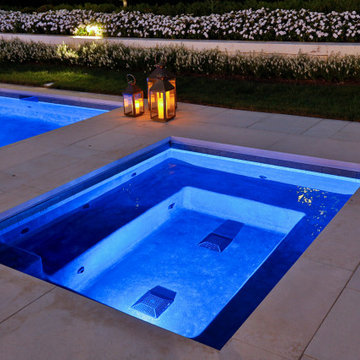
This project feaures a 18’0” x 35’0”, 4’0” to 5’0” deep swimming pool and a 7’0” x 9’0” hot tub. Both the pool and hot tub feature color-changing LED lights. The pool also features a set of full-end steps. Both the pool and hot tub coping are Valders Wisconsin Limestone. Both the pool and the hot tub are outfitted with automatic pool safety covers with custom stone lid systems. The pool and hot tub finish is Wet Edge Primera Stone Midnight Breeze.. The pool deck is mortar set Valders Wisconsin Limestone, and the pool deck retaining wall is a stone veneer with Valders Wisconsin coping. The masonry planters are also veneered in stone with Valders Wisconsin Limestone caps. Photos by e3 Photography.This project feaures a 18’0” x 35’0”, 4’0” to 5’0” deep swimming pool and a 7’0” x 9’0” hot tub. Both the pool and hot tub feature color-changing LED lights. The pool also features a set of full-end steps. Both the pool and hot tub coping are Valders Wisconsin Limestone. Both the pool and the hot tub are outfitted with automatic pool safety covers with custom stone lid systems. The pool and hot tub finish is Wet Edge Primera Stone. The pool deck is mortar set Valders Wisconsin Limestone, and the pool deck retaining wall is a stone veneer with Valders Wisconsin coping. The masonry planters are also veneered in stone with Valders Wisconsin Limestone caps. Photos by e3 Photography.
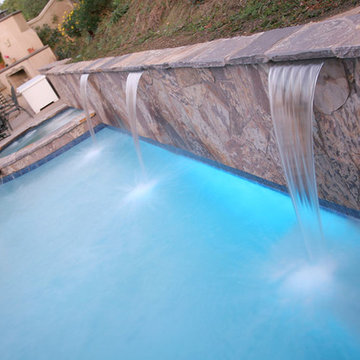
Building Quality Swimming Pools Since 1954.
Quality. Dependable. Expertise. Tenure.
For a free swimming pool and spa design consultation and estimate, visit http://swanpools.com/Swan_Pools_Company/forms/swimming-pool-company.html, or contact us at 1-800-FOR-SWAN (367-7926).
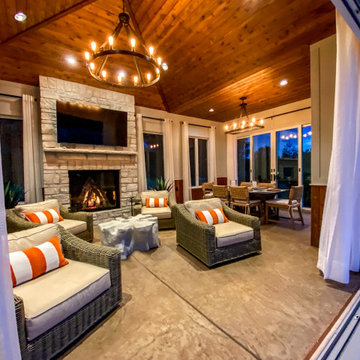
An elaborate pool house that includes a full bathroom, a kitchen prep area, a beautiful gas fireplace, HVAC system, a dining area, and stamped concrete. Located next to a beautiful pool, this is a room that is sure to impress. The fireplace and HVAC system will help create a comfortable space to enjoy throughout the year.
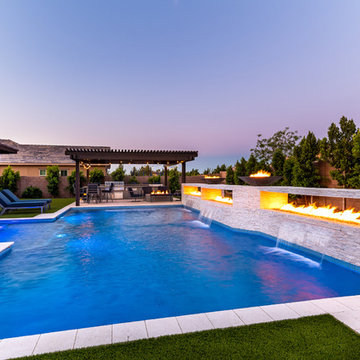
A description of the homeowners and space from Linnzy, the Presidential Pools, Spas & Patio designer who worked on this project:
"The homeowners can be described as an active family of three boys. They tend to host family and friends and wanted a space that could fill their large backyard and yet be functional for the kids and adults. The contemporary straight lines of the pool match the interior of the house giving them a resort feel in the very own backyard! The large pergola is a perfect area to cool off in the shade while enjoying a large outdoor kitchen as well as an oversized fire pit for the cooler nights and roasting marshmallows. They wanted a wow factor as the pool is the main focal point from the living room, and the oversized wall and rain sheer did the trick!"
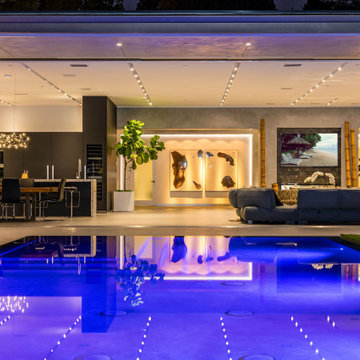
Mittelgroßer Moderner Whirlpool hinter dem Haus in rechteckiger Form in Los Angeles
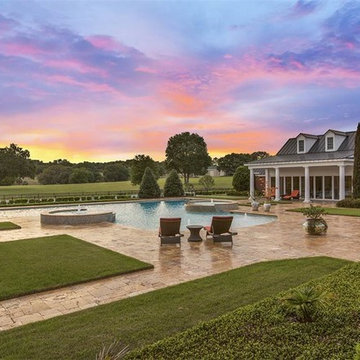
Geräumiger Klassischer Whirlpool hinter dem Haus in individueller Form mit Natursteinplatten in Orlando
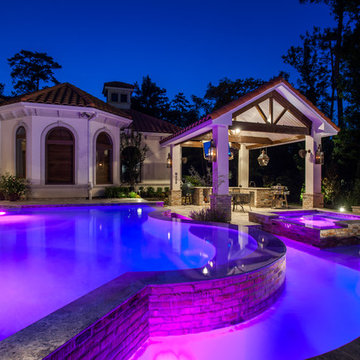
Paul Ladd is the best Photographer in Houston Area
This pool uses contemporary shapes and elevations with traditional french quarter materials, a wonderful match of new design techniques with New Orleans Taste !
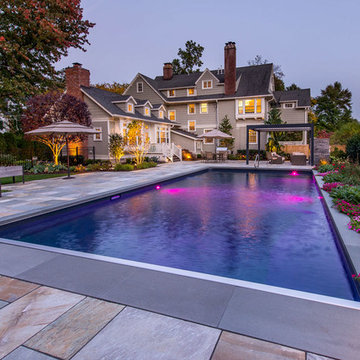
The homeowners desired a contemporary-style landscape design for their three children to enjoy now and in the future. The two elements they wanted included in their design were a swimming pool and an outdoor living space. We designed and installed a rectangular swimming pool, a square pergola with a louvered roof, and a rectangular-style outdoor gas fireplace with a natural granite veneer. For the pool patio, we selected quartzite for its interesting appearance and for its ability to stay cooler in full sun than other natural stone products. There were numerous large specimen trees on-site prior to our design. These were transplanted and utilized in the new planting design. Low-voltage LED landscape lighting was added for ambience in the evening.
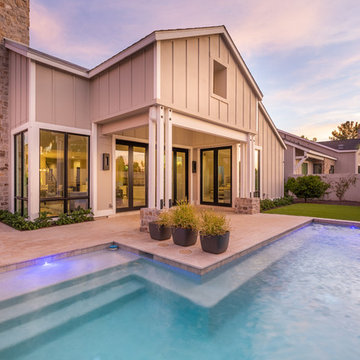
Mittelgroßes Modernes Sportbecken hinter dem Haus in individueller Form mit Wasserspiel in Phoenix
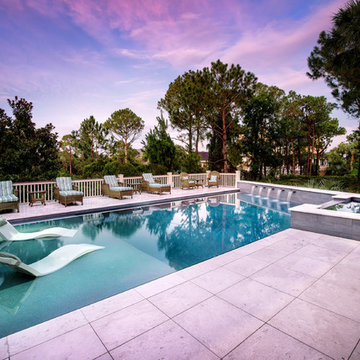
Oberirdisches, Großes Modernes Poolhaus hinter dem Haus in individueller Form mit Natursteinplatten in Charleston
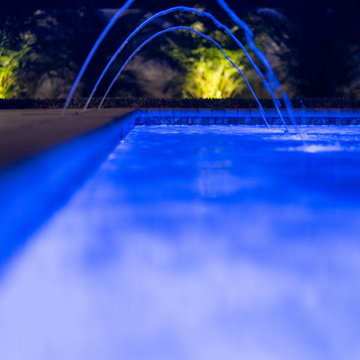
Modern Full Backyard Design for a client. From the outdoor kitchen / entertaining area to the pool and turf.
Mittelgroßer Moderner Pool hinter dem Haus mit Natursteinplatten in Tampa
Mittelgroßer Moderner Pool hinter dem Haus mit Natursteinplatten in Tampa
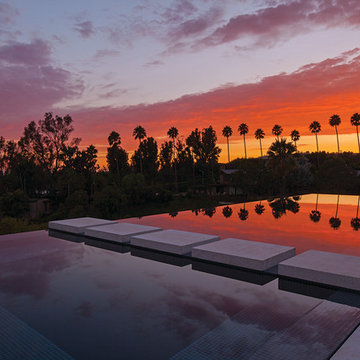
Laurel Way Beverly Hills luxury home modern pool walkway. Photo by Art Gray Photography.
Geräumiger Moderner Infinity-Pool hinter dem Haus in rechteckiger Form in Los Angeles
Geräumiger Moderner Infinity-Pool hinter dem Haus in rechteckiger Form in Los Angeles
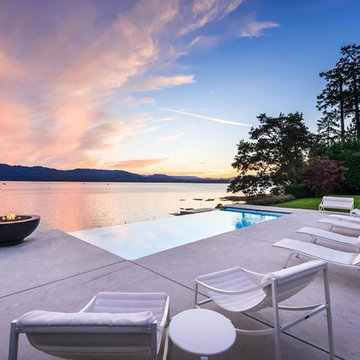
Photograph by Joshua Lawrence Studios
Großer Moderner Infinity-Pool hinter dem Haus in rechteckiger Form mit Betonplatten in Vancouver
Großer Moderner Infinity-Pool hinter dem Haus in rechteckiger Form mit Betonplatten in Vancouver
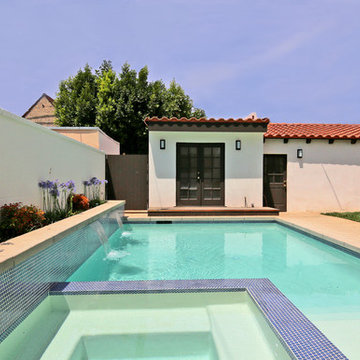
Mittelgroßer Klassischer Whirlpool hinter dem Haus in rechteckiger Form mit Betonplatten in Los Angeles
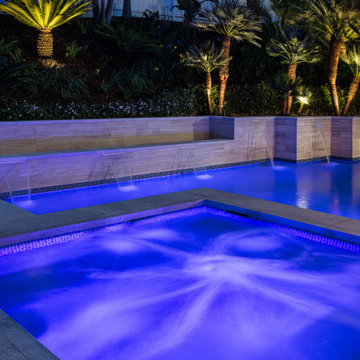
Waterfalls under White quartzite 5cm eased edge coping, Marble tiled walls with glass mosaic waterline tile and midnight blue mini pebble pool finish WOW
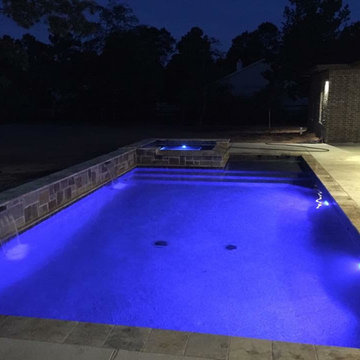
Mittelgroßer Moderner Pool hinter dem Haus in rechteckiger Form mit Betonplatten in Houston
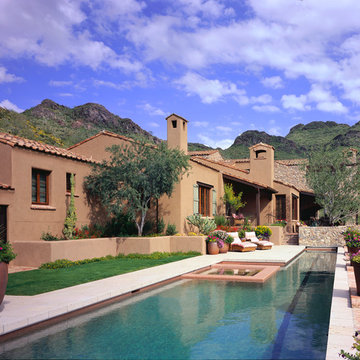
Dino Tonn
Oberirdischer, Großer, Gefliester Mediterraner Whirlpool hinter dem Haus in rechteckiger Form in Phoenix
Oberirdischer, Großer, Gefliester Mediterraner Whirlpool hinter dem Haus in rechteckiger Form in Phoenix
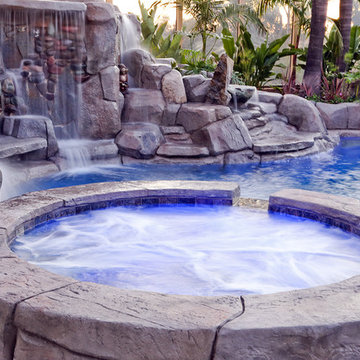
Großer Pool hinter dem Haus in individueller Form mit Natursteinplatten in Orange County
Lila Pool hinter dem Haus Ideen und Design
3
