Rosa, Lila Badezimmer Ideen und Design
Suche verfeinern:
Budget
Sortieren nach:Heute beliebt
1 – 20 von 5.008 Fotos
1 von 3

This contemporary master bathroom has all the elements of a roman bath—it’s beautiful, serene and decadent. Double showers and a partially sunken Jacuzzi add to its’ functionality. The large skylight and window flood the bathroom with light. The muted colors of the tile are juxtaposed with a pop of color from the multihued glass tile in the niches.
Andrew McKinney Photography

Compact shower room with terrazzo tiles, builting storage, cement basin, black brassware mirrored cabinets
Kleines Eklektisches Duschbad mit orangefarbenen Schränken, offener Dusche, Wandtoilette, grauen Fliesen, Keramikfliesen, grauer Wandfarbe, Terrazzo-Boden, Wandwaschbecken, Beton-Waschbecken/Waschtisch, orangem Boden, Falttür-Duschabtrennung, oranger Waschtischplatte, Einzelwaschbecken und schwebendem Waschtisch in Sussex
Kleines Eklektisches Duschbad mit orangefarbenen Schränken, offener Dusche, Wandtoilette, grauen Fliesen, Keramikfliesen, grauer Wandfarbe, Terrazzo-Boden, Wandwaschbecken, Beton-Waschbecken/Waschtisch, orangem Boden, Falttür-Duschabtrennung, oranger Waschtischplatte, Einzelwaschbecken und schwebendem Waschtisch in Sussex

Mittelgroßes Country Duschbad mit Schrankfronten im Shaker-Stil, weißen Schränken, Duschnische, Wandtoilette mit Spülkasten, weißen Fliesen, Metrofliesen, weißer Wandfarbe, Unterbauwaschbecken, grauem Boden, weißer Waschtischplatte, eingebautem Waschtisch, Badewanne in Nische, Keramikboden, Marmor-Waschbecken/Waschtisch, Duschvorhang-Duschabtrennung und Einzelwaschbecken in Denver

Kleines Country Duschbad mit grauen Schränken, Duschnische, Wandtoilette mit Spülkasten, weißen Fliesen, Keramikfliesen, blauer Wandfarbe, Porzellan-Bodenfliesen, integriertem Waschbecken, Mineralwerkstoff-Waschtisch, buntem Boden, Schiebetür-Duschabtrennung, weißer Waschtischplatte, Wandnische, Einzelwaschbecken, freistehendem Waschtisch und Schrankfronten mit vertiefter Füllung in Dallas

Bagno in gres con contrasti cromatici
Mittelgroßes Modernes Duschbad mit bodengleicher Dusche, Porzellanfliesen, offener Dusche, flächenbündigen Schrankfronten, braunen Schränken, Wandtoilette mit Spülkasten, Einbauwaschbecken, Waschtisch aus Holz, Einzelwaschbecken, schwebendem Waschtisch, farbigen Fliesen, Porzellan-Bodenfliesen, Wandnische und eingelassener Decke in Mailand
Mittelgroßes Modernes Duschbad mit bodengleicher Dusche, Porzellanfliesen, offener Dusche, flächenbündigen Schrankfronten, braunen Schränken, Wandtoilette mit Spülkasten, Einbauwaschbecken, Waschtisch aus Holz, Einzelwaschbecken, schwebendem Waschtisch, farbigen Fliesen, Porzellan-Bodenfliesen, Wandnische und eingelassener Decke in Mailand

This unfinished basement utility room was converted into a stylish mid-century modern bath & laundry. Walnut cabinetry featuring slab doors, furniture feet and white quartz countertops really pop. The furniture vanity is contrasted with brushed gold plumbing fixtures & hardware. Black hexagon floors with classic white subway shower tile complete this period correct bathroom!

William Quarles
Maritimes Badezimmer En Suite mit dunklen Holzschränken, Wandtoilette mit Spülkasten, beigen Fliesen, Porzellanfliesen, blauer Wandfarbe, Porzellan-Bodenfliesen, Unterbauwaschbecken, Granit-Waschbecken/Waschtisch, beigem Boden, Falttür-Duschabtrennung und beiger Waschtischplatte in Charleston
Maritimes Badezimmer En Suite mit dunklen Holzschränken, Wandtoilette mit Spülkasten, beigen Fliesen, Porzellanfliesen, blauer Wandfarbe, Porzellan-Bodenfliesen, Unterbauwaschbecken, Granit-Waschbecken/Waschtisch, beigem Boden, Falttür-Duschabtrennung und beiger Waschtischplatte in Charleston
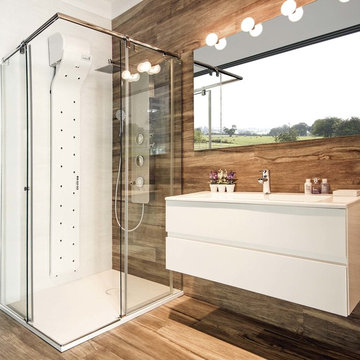
Mittelgroßes Modernes Duschbad mit weißen Schränken, Mineralwerkstoff-Waschtisch, braunem Boden, Schiebetür-Duschabtrennung und integriertem Waschbecken in Moskau
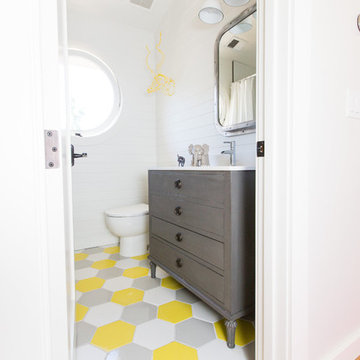
Lynn Bagley Photography
Klassisches Kinderbad mit grauen Schränken, weißer Wandfarbe, Mosaik-Bodenfliesen, buntem Boden und flächenbündigen Schrankfronten in Sacramento
Klassisches Kinderbad mit grauen Schränken, weißer Wandfarbe, Mosaik-Bodenfliesen, buntem Boden und flächenbündigen Schrankfronten in Sacramento

Gray tones playfulness a kid’s bathroom in Oak Park.
This bath was design with kids in mind but still to have the aesthetic lure of a beautiful guest bathroom.
The flooring is made out of gray and white hexagon tiles with different textures to it, creating a playful puzzle of colors and creating a perfect anti slippery surface for kids to use.
The walls tiles are 3x6 gray subway tile with glossy finish for an easy to clean surface and to sparkle with the ceiling lighting layout.
A semi-modern vanity design brings all the colors together with darker gray color and quartz countertop.
In conclusion a bathroom for everyone to enjoy and admire.

Mediterranes Badezimmer mit dunklen Holzschränken, offener Dusche, weißer Wandfarbe, Unterbauwaschbecken, buntem Boden, Zementfliesen für Boden, Mineralwerkstoff-Waschtisch, weißer Waschtischplatte und Kassettenfronten in Miami

Mittelgroßes Klassisches Badezimmer En Suite mit weißen Schränken, freistehender Badewanne, Duschnische, Wandtoilette mit Spülkasten, schwarz-weißen Fliesen, Mosaikfliesen, schwarzer Wandfarbe, Mosaik-Bodenfliesen, Unterbauwaschbecken, Marmor-Waschbecken/Waschtisch, weißem Boden, Falttür-Duschabtrennung und Schrankfronten mit vertiefter Füllung in Miami

They say the magic thing about home is that it feels good to leave and even better to come back and that is exactly what this family wanted to create when they purchased their Bondi home and prepared to renovate. Like Marilyn Monroe, this 1920’s Californian-style bungalow was born with the bone structure to be a great beauty. From the outset, it was important the design reflect their personal journey as individuals along with celebrating their journey as a family. Using a limited colour palette of white walls and black floors, a minimalist canvas was created to tell their story. Sentimental accents captured from holiday photographs, cherished books, artwork and various pieces collected over the years from their travels added the layers and dimension to the home. Architrave sides in the hallway and cutout reveals were painted in high-gloss black adding contrast and depth to the space. Bathroom renovations followed the black a white theme incorporating black marble with white vein accents and exotic greenery was used throughout the home – both inside and out, adding a lushness reminiscent of time spent in the tropics. Like this family, this home has grown with a 3rd stage now in production - watch this space for more...
Martine Payne & Deen Hameed

Modernes Badezimmer mit Whirlpool, grauen Fliesen, weißer Wandfarbe und Duschnische in San Francisco

Im großzügigen Duschbereich ist farbiges Glasmosaik verlegt. Die feine Duschabtrennung aus Glas öffnet den Bereich zum Bad. Eine Duschgarnitur mit Kopf- und Handbrause sowie die integrierte Sitzbank in der Dusche unterstreichen den Wellness-Charakter.

Crédits photo : Jo Pauwels
Modernes Badezimmer mit Duschnische, rosa Fliesen, Keramikfliesen, rosa Wandfarbe und Mosaik-Bodenfliesen in Brüssel
Modernes Badezimmer mit Duschnische, rosa Fliesen, Keramikfliesen, rosa Wandfarbe und Mosaik-Bodenfliesen in Brüssel
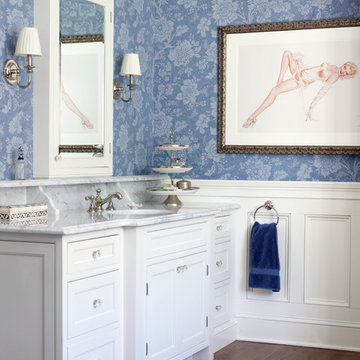
Laura Moss
Klassisches Badezimmer mit Unterbauwaschbecken, weißen Schränken, Marmor-Waschbecken/Waschtisch, blauer Wandfarbe und Kassettenfronten in New York
Klassisches Badezimmer mit Unterbauwaschbecken, weißen Schränken, Marmor-Waschbecken/Waschtisch, blauer Wandfarbe und Kassettenfronten in New York
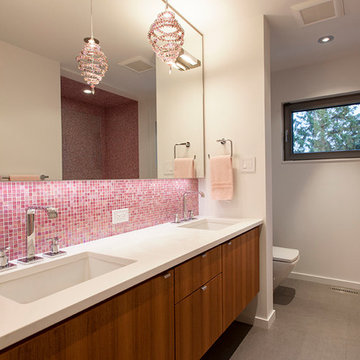
Shawn Talbot
Modernes Badezimmer mit Unterbauwaschbecken, flächenbündigen Schrankfronten, hellbraunen Holzschränken, rosa Fliesen und Mosaikfliesen in Edmonton
Modernes Badezimmer mit Unterbauwaschbecken, flächenbündigen Schrankfronten, hellbraunen Holzschränken, rosa Fliesen und Mosaikfliesen in Edmonton
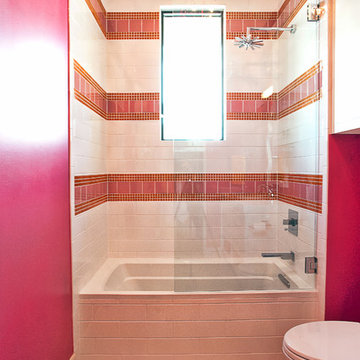
Conceived as a remodel and addition, the final design iteration for this home is uniquely multifaceted. Structural considerations required a more extensive tear down, however the clients wanted the entire remodel design kept intact, essentially recreating much of the existing home. The overall floor plan design centers on maximizing the views, while extensive glazing is carefully placed to frame and enhance them. The residence opens up to the outdoor living and views from multiple spaces and visually connects interior spaces in the inner court. The client, who also specializes in residential interiors, had a vision of ‘transitional’ style for the home, marrying clean and contemporary elements with touches of antique charm. Energy efficient materials along with reclaimed architectural wood details were seamlessly integrated, adding sustainable design elements to this transitional design. The architect and client collaboration strived to achieve modern, clean spaces playfully interjecting rustic elements throughout the home.
Greenbelt Homes
Glynis Wood Interiors
Photography by Bryant Hill
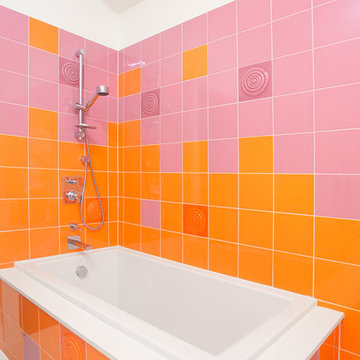
Designed by Modus Architects
Modernes Badezimmer mit Einbaubadewanne, orangen Fliesen und Duschbadewanne in Toronto
Modernes Badezimmer mit Einbaubadewanne, orangen Fliesen und Duschbadewanne in Toronto
Rosa, Lila Badezimmer Ideen und Design
1