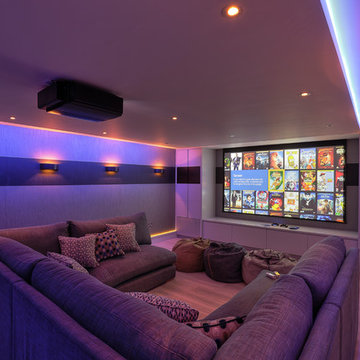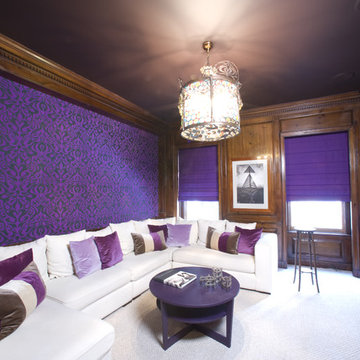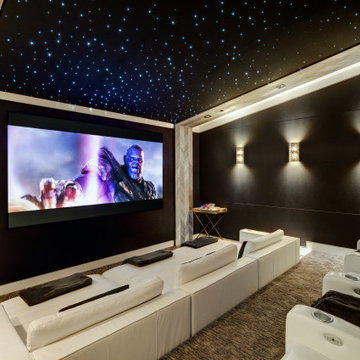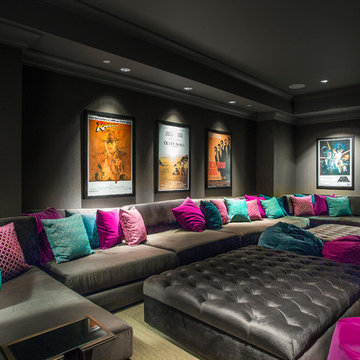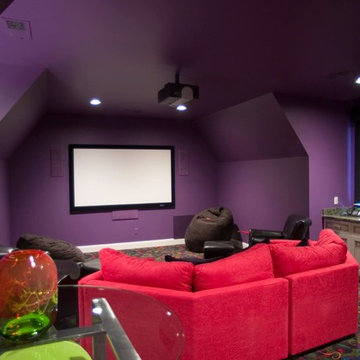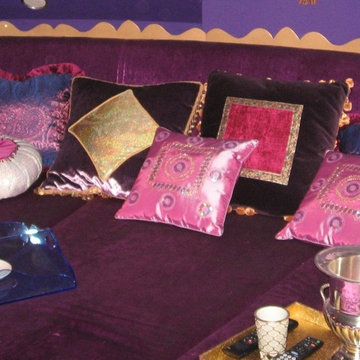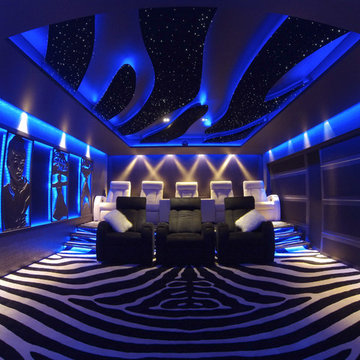Rosa, Lila Heimkino Ideen und Design
Suche verfeinern:
Budget
Sortieren nach:Heute beliebt
1 – 20 von 525 Fotos
1 von 3
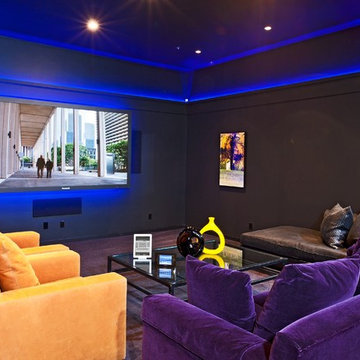
This eclectic media room is installed in a combination office, car museum, art museum in Santa Barbara county. A huge 103" plasma TV seemingly "floats" off the wall due to the blue LED backlighting, which is controlled via a Crestron color touchscreen and a Crestron-connected iPad. iPad control is the norm for nearly every project we do these days.
A high-performance surround sound system features all in-wall and in-ceiling speakers, including in-wall subwoofers. All audio/video components are hidden from view in an adjacent space. Besides the audio video and lighting, we can control the motorized acoustic curtains in the back of the room, the climate system, and an office/museum-wide audio system. This casual media room space also doubles as a conference room audio system when the client holds office meetings...computers and laptops can be viewed on the huge display.
photo by Berlyn Photography

Brad Montgomery
Großes, Offenes Klassisches Heimkino mit grauer Wandfarbe, Teppichboden, Leinwand und grauem Boden in Salt Lake City
Großes, Offenes Klassisches Heimkino mit grauer Wandfarbe, Teppichboden, Leinwand und grauem Boden in Salt Lake City
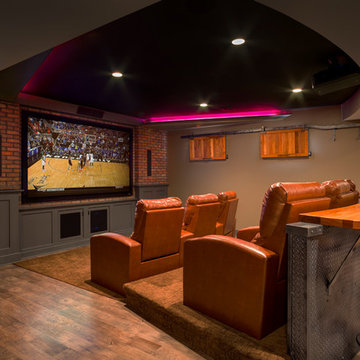
Klassisches Heimkino mit brauner Wandfarbe, braunem Holzboden und braunem Boden in Kansas City
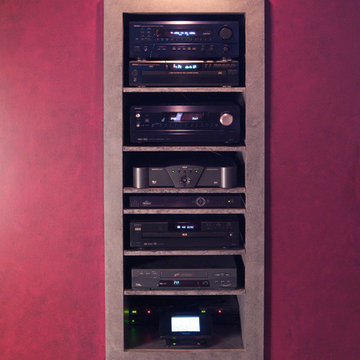
Großes, Abgetrenntes Klassisches Heimkino mit roter Wandfarbe und Leinwand in Sonstige
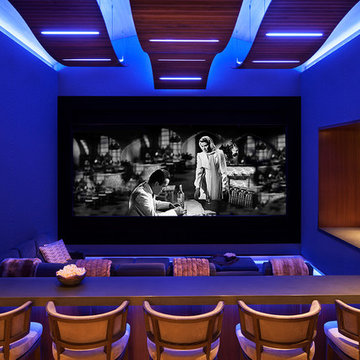
David O. Marlow Photography
Geräumiges, Abgetrenntes Uriges Heimkino mit Leinwand in Denver
Geräumiges, Abgetrenntes Uriges Heimkino mit Leinwand in Denver
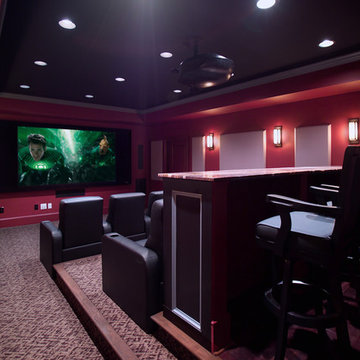
Classic media space and home theater including an entertaining area with LED up lighted Onyx Countertop. Design by Mark Hendricks, Rule4 Building Group Professional Designer, Project Management by Brent Hanaeur, Rule4 Senior Project Manager. Photography by Yerko H. Pallominy, ProArc Photography
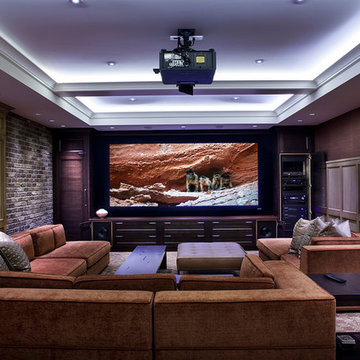
CEDIA 2013 Triple Gold Winning Project "Historic Renovation". Winner of Best Integrated Home Level 5, Best Overall Documentation and Best Overall Integrated Home. This project features full Crestron whole house automation and system integration. Graytek would like to recognize; Architerior, Teragon Developments, John Minty Design and Wiedemann Architectural Design. Photos by Kim Christie
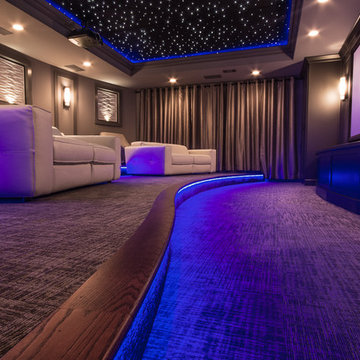
Großes, Abgetrenntes Modernes Heimkino mit grauer Wandfarbe, Teppichboden, Leinwand und grauem Boden in Atlanta

The theater scope included both a projection system and a multi-TV video wall. The projection system is an Epson 1080p projector on a Stewart Cima motorized screen. To achieve the homeowner’s requirement to switch between one large video program and five smaller displays for sports viewing. The smaller displays are comprised of a 75” Samsung 4K smart TV flanked by two 50” Samsung 4K displays on each side for a total of 5 possible independent video programs. These smart TVs and the projection system video are managed through a Control4 touchscreen and video routing is achieved through an Atlona 4K HDMI switching system.
Unlike the client’s 7.1 theater at his primary residence, the hunting lodge theater was to be a Dolby Atmos 7.1.2 system. The speaker system was to be a Bowers & Wilkins CT7 system for the main speakers and use CI600 series for surround and Atmos speakers. CT7 15” subwoofers with matched amplifier were selected to bring a level of bass response to the room that the client had not experienced in his primary residence. The CT speaker system and subwoofers were concealed with a false front wall and concealed behind acoustically transparent cloth.
Some degree of wall treatment was required but the budget would not allow for a typical snap-track track installation or acoustical analysis. A one-inch absorption panel system was designed for the room and custom trim and room design allowed for stock size panels to be used with minimum custom cuts, allowing for a room to get some treatment in a budget that would normally afford none.
Both the equipment rack and the projector are concealed in a storage room at the back of the theater. The projector is installed into a custom enclosure with a CAV designed and built port-glass window into the theater.
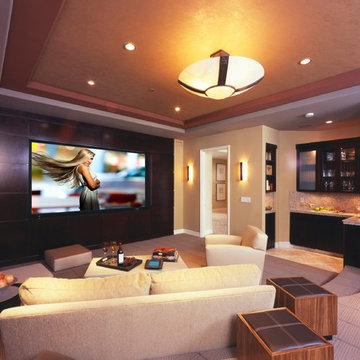
Abgetrenntes Modernes Heimkino mit Multimediawand in Los Angeles
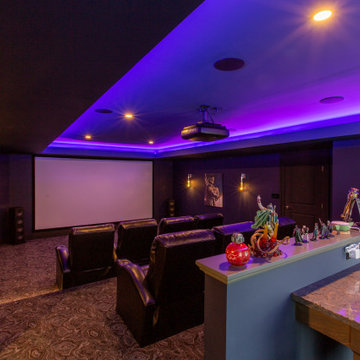
A Star Wars themed movie theater for a super fan! This theater has everything you need to sit back & relax; reclining seats, a concession stand with beverage fridge, a powder room and bar seating!
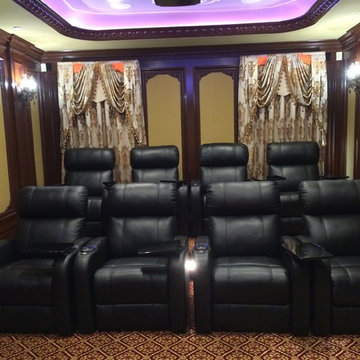
LA Westside's Expert Home Media and Design Studio
Home Media Design & Installation
Location: 7261 Woodley Ave
Van Nuys, CA 91406
Mittelgroßes, Abgetrenntes Modernes Heimkino mit gelber Wandfarbe, Teppichboden, Leinwand und rotem Boden in Los Angeles
Mittelgroßes, Abgetrenntes Modernes Heimkino mit gelber Wandfarbe, Teppichboden, Leinwand und rotem Boden in Los Angeles
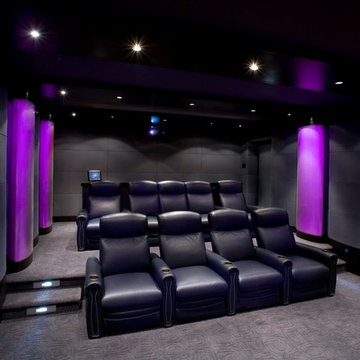
This room was originally proportioned poorly, with 8' ceilings and a bay window behind the seats. The client, a famous actor and avid audiophile, needed a change.
The front wall was moved back 20' and the floor dug out 18", while the back wall came forward 10' to create a lounge and equipment room. Theo Kalomirakis provided the interior design, and we provided the acoustic design - including sound isolation for adjacent bedrooms.
Rosa, Lila Heimkino Ideen und Design
1
