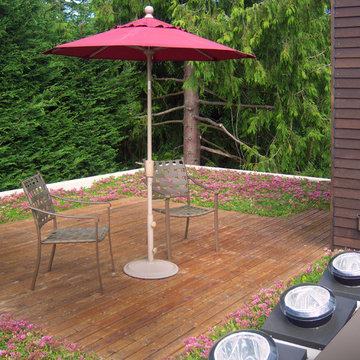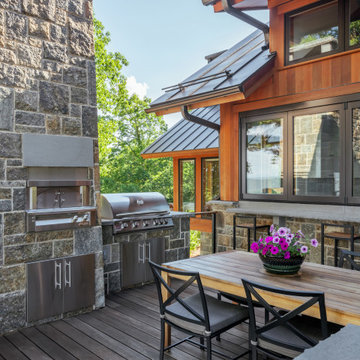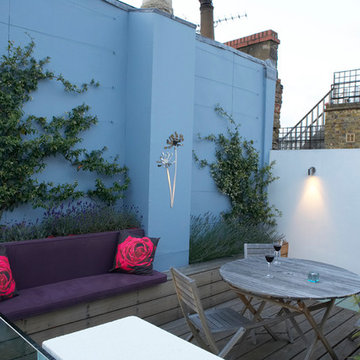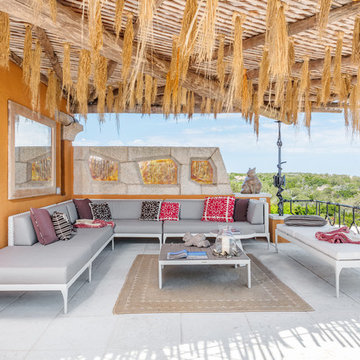Rosa, Lila Terrassen Ideen und Design
Suche verfeinern:
Budget
Sortieren nach:Heute beliebt
1 – 20 von 1.454 Fotos
1 von 3

Mittelgroße, Überdachte Moderne Dachterrasse mit Feuerstelle in Vancouver

Graced with character and a history, this grand merchant’s terrace was restored and expanded to suit the demands of a family of five.
Große Moderne Terrasse hinter dem Haus mit Grillplatz in Sydney
Große Moderne Terrasse hinter dem Haus mit Grillplatz in Sydney

Under a fully automated bio-climatic pergola, a dining area and outdoor kitchen have been created on a raised composite deck. The kitchen is fully equipped with SubZero Wolf appliances, outdoor pizza oven, warming drawer, barbecue and sink, with a granite worktop. Heaters and screens help to keep the party going into the evening, as well as lights incorporated into the pergola, whose slats can open and close electronically. A decorative screen creates an enhanced backdrop and ties into the pattern on the 'decorative rug' around the firebowl.
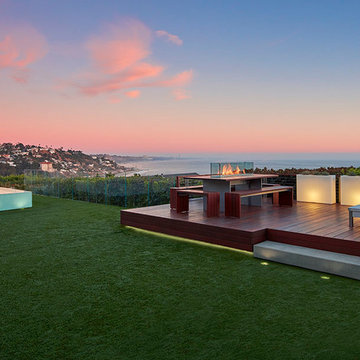
Benny Chan
Mittelgroße, Unbedeckte Mid-Century Terrasse hinter dem Haus mit Feuerstelle in Los Angeles
Mittelgroße, Unbedeckte Mid-Century Terrasse hinter dem Haus mit Feuerstelle in Los Angeles
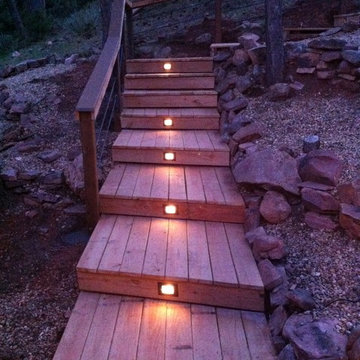
Freeman Construction Ltd
Kleine, Unbedeckte Rustikale Terrasse hinter dem Haus mit Kübelpflanzen in Denver
Kleine, Unbedeckte Rustikale Terrasse hinter dem Haus mit Kübelpflanzen in Denver

A tiny 65m site with only 3m of internal width posed some interesting design challenges.
The Victorian terrace façade will have a loving touch up, however entering through the front door; a new kitchen has been inserted into the middle of the plan, before stepping up into a light filled new living room. Large timber bifold doors open out onto a timber deck and extend the living area into the compact courtyard. A simple green wall adds a punctuation mark of colour to the space.
A two-storey light well, pulls natural light into the heart of the ground and first floor plan, with an operable skylight allowing stack ventilation to keep the interiors cool through the Summer months. The open plan design and simple detailing give the impression of a much larger space on a very tight urban site.
Photography by Huw Lambert
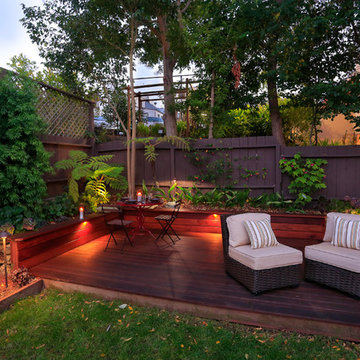
Led lighting adds hours of enjoyment to this landscape design/install project.
photo by Kingmond Young, light fixtures from FX Luminaire and Urban Farmer Store

Lower Deck with built-in sand box
Photography by Ross Van Pelt
Moderne Terrassenüberdachung aus Holz in Cincinnati
Moderne Terrassenüberdachung aus Holz in Cincinnati

Horwitz Residence designed by Minarc
*The house is oriented so that all of the rooms can enjoy the outdoor living area which includes Pool, outdoor dinning / bbq and play court.
• The flooring used in this residence is by DuChateau Floors - Terra Collection in Zimbabwe. The modern dark colors of the collection match both contemporary & traditional interior design
• It’s orientation is thought out to maximize passive solar design and natural ventilations, with solar chimney escaping hot air during summer and heating cold air during winter eliminated the need for mechanical air handling.
• Simple Eco-conscious design that is focused on functionality and creating a healthy breathing family environment.
• The design elements are oriented to take optimum advantage of natural light and cross ventilation.
• Maximum use of natural light to cut down electrical cost.
• Interior/exterior courtyards allows for natural ventilation as do the master sliding window and living room sliders.
• Conscious effort in using only materials in their most organic form.
• Solar thermal radiant floor heating through-out the house
• Heated patio and fireplace for outdoor dining maximizes indoor/outdoor living. The entry living room has glass to both sides to further connect the indoors and outdoors.
• Floor and ceiling materials connected in an unobtrusive and whimsical manner to increase floor plan flow and space.
• Magnetic chalkboard sliders in the play area and paperboard sliders in the kids' rooms transform the house itself into a medium for children's artistic expression.
• Material contrasts (stone, steal, wood etc.) makes this modern home warm and family

Photograph by Art Gray
Große, Unbedeckte Moderne Dachterrasse im Dach mit Feuerstelle in Los Angeles
Große, Unbedeckte Moderne Dachterrasse im Dach mit Feuerstelle in Los Angeles
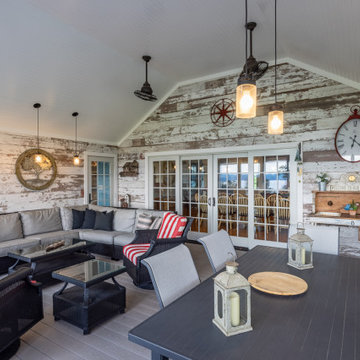
Enclosed back porch with dining and living area.
Landhaus Terrasse mit Beleuchtung in Philadelphia
Landhaus Terrasse mit Beleuchtung in Philadelphia

Ema Peter Photography http://www.emapeter.com/
Constructed by Best Builders. http://www.houzz.com/pro/bestbuildersca/ www.bestbuilders.ca

Photography by Morgan Howarth
Große Klassische Pergola Terrasse hinter dem Haus mit Grillplatz in Washington, D.C.
Große Klassische Pergola Terrasse hinter dem Haus mit Grillplatz in Washington, D.C.
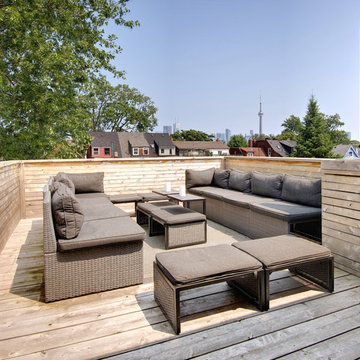
Photo: Andrew Snow © 2014 Houzz
Mittelgroße, Unbedeckte Moderne Dachterrasse im Dach in Toronto
Mittelgroße, Unbedeckte Moderne Dachterrasse im Dach in Toronto
Rosa, Lila Terrassen Ideen und Design
1


