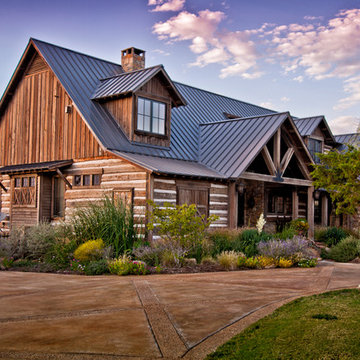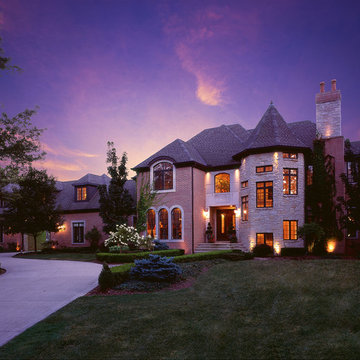Rote, Lila Häuser Ideen und Design
Suche verfeinern:
Budget
Sortieren nach:Heute beliebt
1 – 20 von 10.300 Fotos
1 von 3

MillerRoodell Architects // Gordon Gregory Photography
Einstöckige Urige Holzfassade Haus mit Schindeldach, brauner Fassadenfarbe und Satteldach in Sonstige
Einstöckige Urige Holzfassade Haus mit Schindeldach, brauner Fassadenfarbe und Satteldach in Sonstige

Modern European exterior pool house
Mittelgroßes, Einstöckiges Modernes Einfamilienhaus mit weißer Fassadenfarbe und grauem Dach in Minneapolis
Mittelgroßes, Einstöckiges Modernes Einfamilienhaus mit weißer Fassadenfarbe und grauem Dach in Minneapolis

A thoughtful, well designed 5 bed, 6 bath custom ranch home with open living, a main level master bedroom and extensive outdoor living space.
This home’s main level finish includes +/-2700 sf, a farmhouse design with modern architecture, 15’ ceilings through the great room and foyer, wood beams, a sliding glass wall to outdoor living, hearth dining off the kitchen, a second main level bedroom with on-suite bath, a main level study and a three car garage.
A nice plan that can customize to your lifestyle needs. Build this home on your property or ours.

Einstöckiges, Mittelgroßes Uriges Haus mit grüner Fassadenfarbe und Satteldach in San Diego
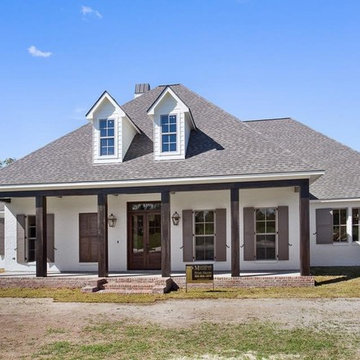
Mittelgroßes, Einstöckiges Rustikales Einfamilienhaus mit Backsteinfassade, weißer Fassadenfarbe, Walmdach und Schindeldach in New Orleans
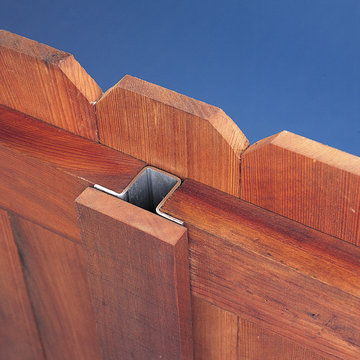
PostMaster's® in-line design can be easily covered or concealed with matching wood, retaining the esthetics of a wood fence. It can be finished with both sides identical - a true good neighbor fence.
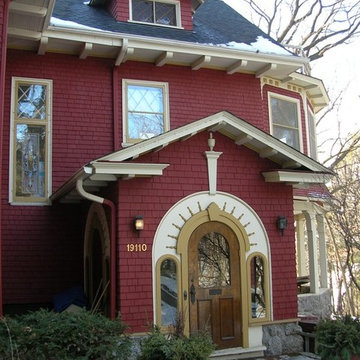
Mittelgroße, Zweistöckige Klassische Holzfassade Haus mit roter Fassadenfarbe in Minneapolis
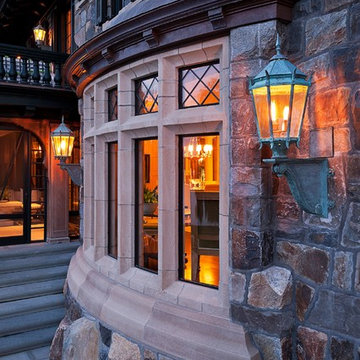
Hope’s® Empire Bronze™ windows and doors–providing "an ageless, elegant beauty"–were installed in this 14,000-square-foot, lakefront mansion in upstate New York. --- ©2014 Christian Phillips Photography

Zweistöckiges, Mittelgroßes Modernes Haus mit Pultdach, brauner Fassadenfarbe und Blechdach in Toronto

Tripp Smith
Großes, Dreistöckiges Maritimes Haus mit Walmdach, Misch-Dachdeckung, brauner Fassadenfarbe, grauem Dach und Schindeln in Charleston
Großes, Dreistöckiges Maritimes Haus mit Walmdach, Misch-Dachdeckung, brauner Fassadenfarbe, grauem Dach und Schindeln in Charleston
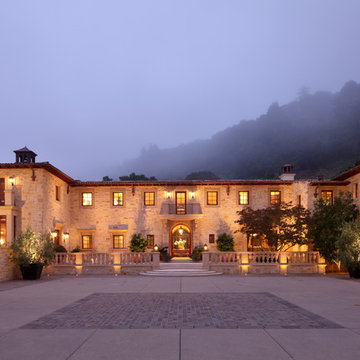
Rural Italian Estate in Carmel Valley, by Evens Architects - Auto Court and Entry
Mediterranes Haus in San Francisco
Mediterranes Haus in San Francisco
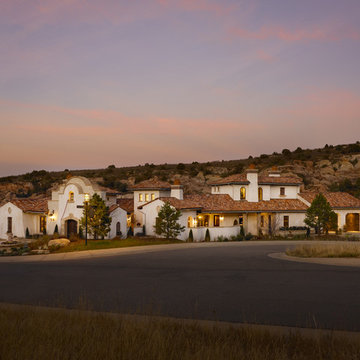
This gorgeous custom home design for Viaggio Homes was the 2011 HBA Denver Bar Awards winner for “Best Custom Architectural Design from 5,001 to 6,000 Finished Square Feet”. This home is authentic in every way, featuring a functional bell cote, rustic wooden doors, white plaster exterior and red terracotta roof.

Located upon a 200-acre farm of rolling terrain in western Wisconsin, this new, single-family sustainable residence implements today’s advanced technology within a historic farm setting. The arrangement of volumes, detailing of forms and selection of materials provide a weekend retreat that reflects the agrarian styles of the surrounding area. Open floor plans and expansive views allow a free-flowing living experience connected to the natural environment.

WINNER
- AIA/BSA Design Award 2012
- 2012 EcoHome Design Award
- PRISM 2013 Award
This LEED Gold certified vacation residence located in a beautiful ocean community on the New England coast features high performance and creative use of space in a small package. ZED designed the simple, gable-roofed structure and proposed the Passive House standard. The resulting home consumes only one-tenth of the energy for heating compared to a similar new home built only to code requirements.
Architecture | ZeroEnergy Design
Construction | Aedi Construction
Photos | Greg Premru Photography
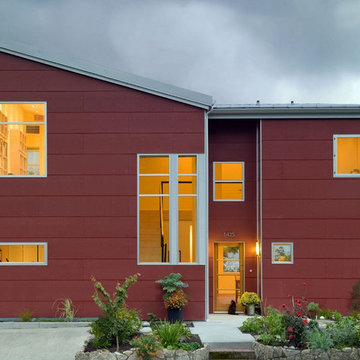
Architect: Carol Sundstrom, AIA
Photography: © Dale Lang
Zweistöckige, Große Moderne Holzfassade Haus mit roter Fassadenfarbe und Flachdach in Seattle
Zweistöckige, Große Moderne Holzfassade Haus mit roter Fassadenfarbe und Flachdach in Seattle
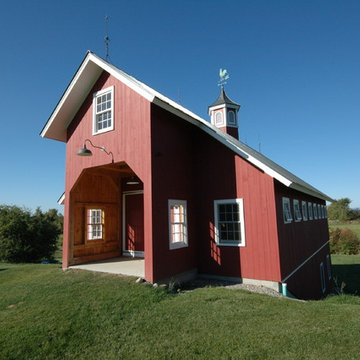
Agricultural Barn
Birdseye Design
Zweistöckige Landhausstil Holzfassade Haus in Burlington
Zweistöckige Landhausstil Holzfassade Haus in Burlington
Rote, Lila Häuser Ideen und Design
1

