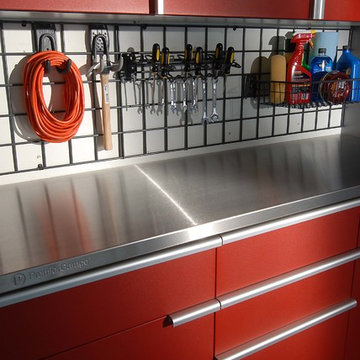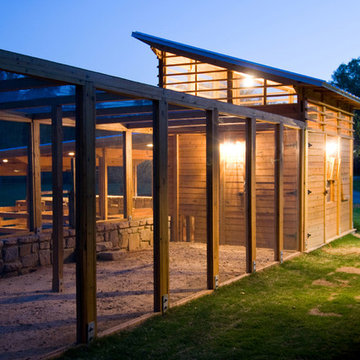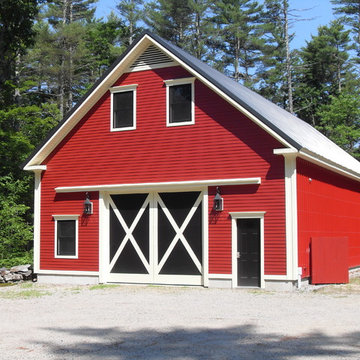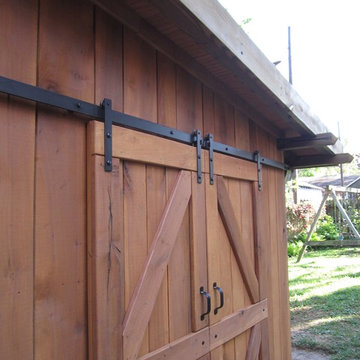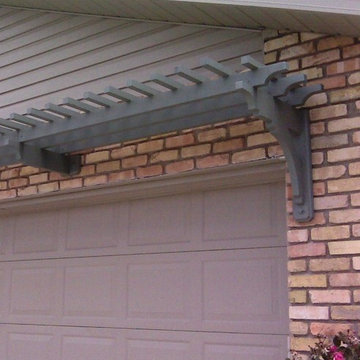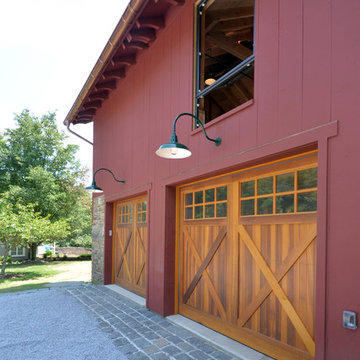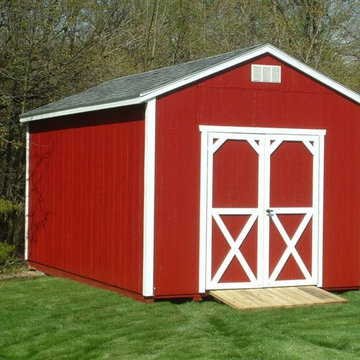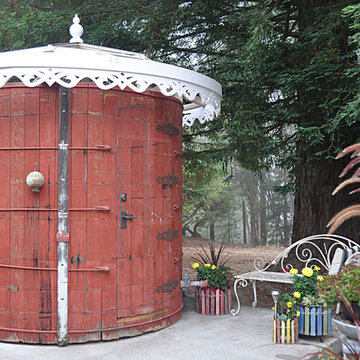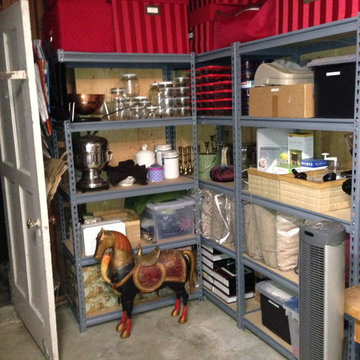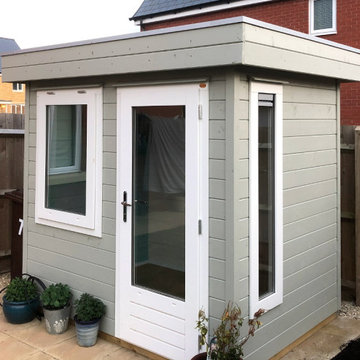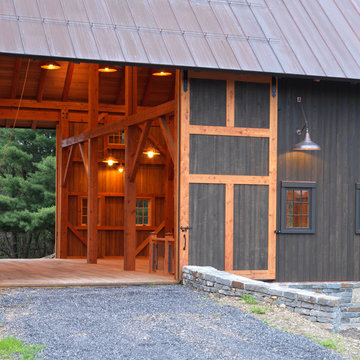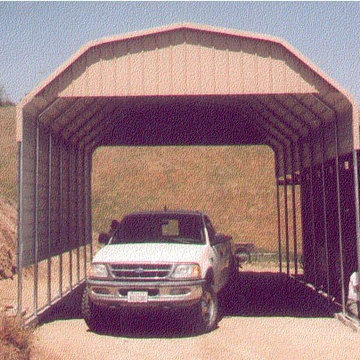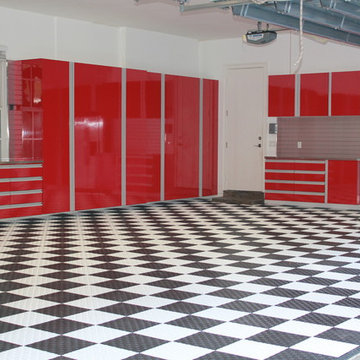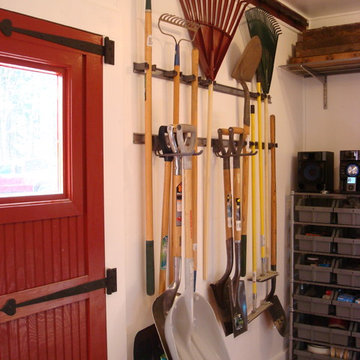Rotes, Lila Gartenhaus Ideen und Design
Suche verfeinern:
Budget
Sortieren nach:Heute beliebt
1 – 20 von 759 Fotos
1 von 3
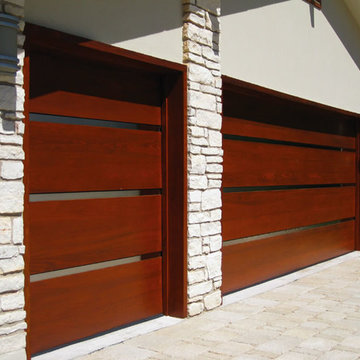
Our new contemporary wood garage doors are the perfect architectural addition to any home where you desire a clean, uncluttered look. Our contemporary wood garage doors are wonderful additions to California Ranch, Modern and other architectural styles. Several differing styles are available in western red cedar, mahogany, cypress, benak and other species.
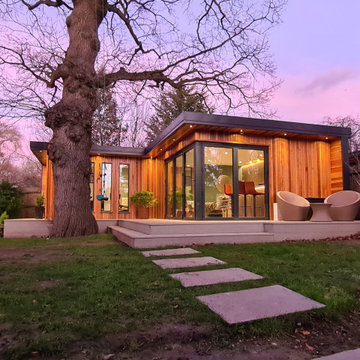
fully bespoke Garden Room for our clients Joe & Jo in Surbiton Surrey. The room was fully bespoke L shaped design based on our Dawn room from our signature range. The site was very challenging as was on a slope and a flood plan and had a 250-Year-old Oak tree next to the intended location of the room. The Oaktree also had a `tree protection order on it, so could not be trimmed or moved and we had to consult and work with an Arbourculturist on the build and foundations. The room was clad in our Canadian Redwood cladding and complimented with a corner set of 5 leaf bi-fold doors and further complimented with a separate external entrance door to the office area.
The Garden room was designed to be a multifunctional space for all the family to use and that included separate areas for the Home office and Lounge. The home office was designed for 2 peopled included a separate entrance door and 4 sets of pencil windows to create a light and airy office looking out towards the Beautiful Oaktree. The lounge and bar area included. A lounge area with a TV and turntable and a bespoke build Bar with Sink and storage and a feature wall with wooden slats. The room was further complimented. A separate toilet and washbasin and shower. A separate utility room.
The overall room is complimented with dual air conditioning/heating. We also designed and built the raised stepped Decking area by Millboard
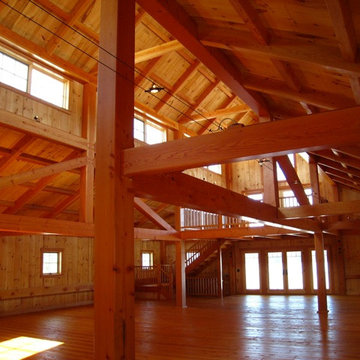
Outbuildings grow out of their particular function and context. Design maintains unity with the main house and yet creates interesting elements to the outbuildings itself, treating it like an accent piece.
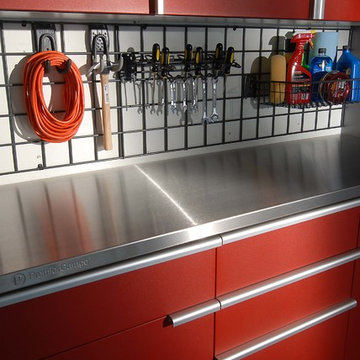
Complete your home by investing in a garage storage design that finally finishes off your much used but under-utilized garage / storage area.
Seen here in Tech-Red Powder Coat, this design will sure to be the envy of even the most discerning neighbors. Wall-to-wall tall cabinetry coupled with a perfectly proportioned work space make for a clean and efficient design. The integrated
"Wire-Wall" shelving system provides additional storage and keeps all the tools you use the most right at your fingertips.
A variety of counter and finish options are available and include stainless steel counters and fully encapsulated powder coated door & drawer face options with a smooth but rugged surface.
Call Today to schedule your free in home consultation, and be sure to ask about our monthly promotions.
Tailored Living® & Premier Garage® Grand Strand / Mount Pleasant
OFFICE: 843-957-3309
EMAIL: jsnash@tailoredliving.com
WEB: tailoredliving.com/myrtlebeach
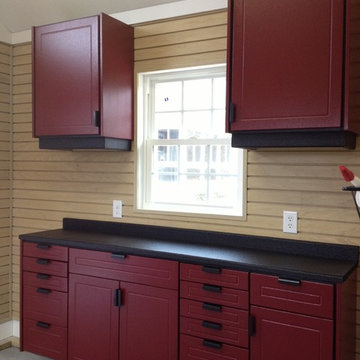
Eyebrow window trimmed and finished. A Roll on Rock epoxy floor, which is guaranteed for life, will be installed to finish the project.
Mittelgroßes, Freistehendes Klassisches Gartenhaus als Arbeitsplatz, Studio oder Werkraum in Sonstige
Mittelgroßes, Freistehendes Klassisches Gartenhaus als Arbeitsplatz, Studio oder Werkraum in Sonstige
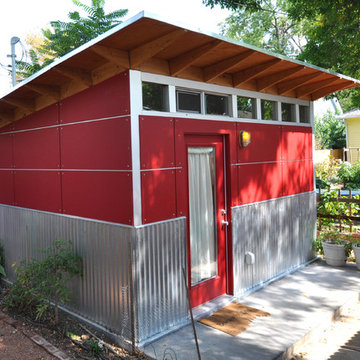
Studio Shed's can be customized to your style - or choose from our many standardized options like this beautiful red exterior color.
Modernes Gartenhaus in Denver
Modernes Gartenhaus in Denver
Rotes, Lila Gartenhaus Ideen und Design
1
