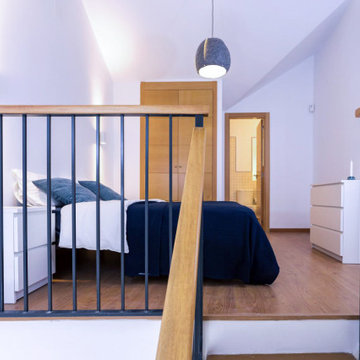Lila Schlafzimmer mit Laminat Ideen und Design
Sortieren nach:Heute beliebt
1 – 19 von 19 Fotos
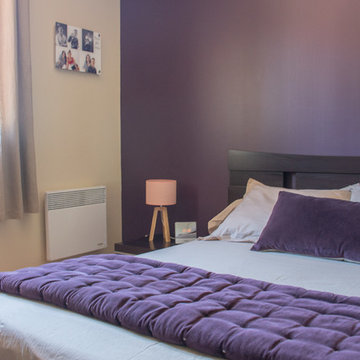
Aménagement et décoration d'un séjour, d'une entrée et de la chambre parentale.
Dans le séjour, création d'un module sur mesure visant à accueillir la télévision.
Le salon se compose d'un meuble TV avec placards, d'un espace lecture, d'un espace de salon et d'une salle à manger.
L'entrée est marquée avec un papier peint doux et romantique.
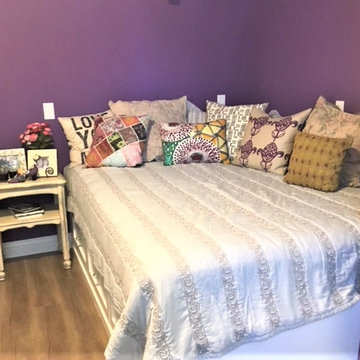
This cocoon of a Boho bedroom has a secret: the queen size platform bed is partially built over the raised foundation of the main house, allowing us to steal a little space to make the room two feet wider. The other part of the bed provides three huge storage drawers below. I was thrilled to discover that the college age occupant-to-be had always wanted a platform bed. Mission accomplished!
To save space, the closet was also built into the raised foundation level of the house, but this is hidden by a barn door slider, so no one is the wiser.
It was requested that I design the bedroom to accommodate the existing furniture from this young woman's former bedroom. Her style is Boho, and we did it to the max! With two walls in moody dark purple and the other two in lighter lavender, the space is cozy and cheerful, youthful and contemporary, with a bit of shabby chic thrown in for good measure. Colorful patchwork pillows mix with geometrics, florals, and stripes to add to the fun.
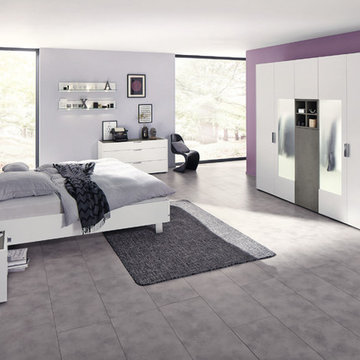
Möbel aus der Produktlinie FENA Schlafen richten den Raum entspannt ein: Das Design vereint verschiedenste Materialien in einer klaren Struktur sanfter Linien. Reines Weiß begrüßt den Tag strahlend, kernige Balkeneiche verleiht natürlichen Charme, Betongrau setzt moderne Akzente.
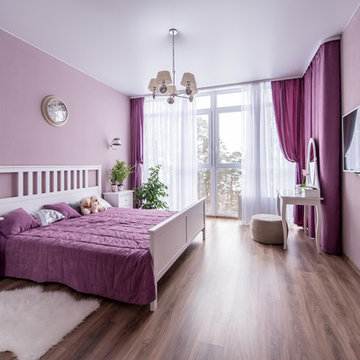
Для спальни мы выбрали розово-лиловые оттенки. Они выигрышно подчеркивают белую мебель.Для того, что бы обыграть панорамное окно и эффектно «преподнести» вид, мы выбрали лаконичную модель штор. Их можно подхватывать магнитами на любой высоте. Цвет штор — акцентный. Посмотрите, как эффектно смотрится туалетный столик на их фоне! Покрывало в той же ткани — в поддержку штор. Спасибо салону штор Ажурель за прекрасную работу. Мебель — Икеа Хемнес отлично смотрится в интерьере спальни.
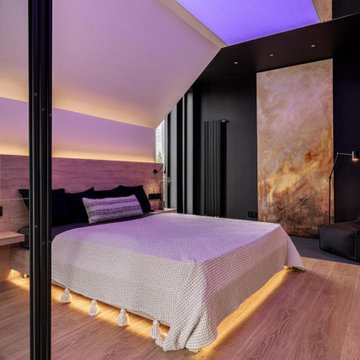
Переделка чердака в мансарду
Kleines Modernes Hauptschlafzimmer ohne Kamin mit schwarzer Wandfarbe, Laminat und beigem Boden in Moskau
Kleines Modernes Hauptschlafzimmer ohne Kamin mit schwarzer Wandfarbe, Laminat und beigem Boden in Moskau
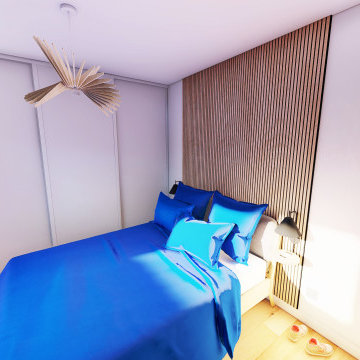
Chambre
parquet stratifié
Tasseaux de bois au mur
murs blancs
rangements
Fenêtre
Kleines Modernes Hauptschlafzimmer mit weißer Wandfarbe, Laminat, braunem Boden und Holzwänden in Sonstige
Kleines Modernes Hauptschlafzimmer mit weißer Wandfarbe, Laminat, braunem Boden und Holzwänden in Sonstige
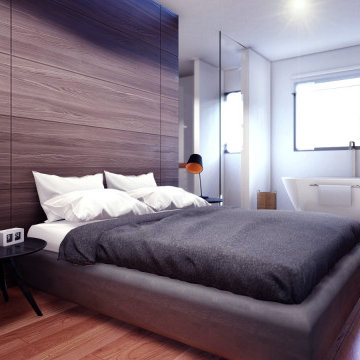
Dormitorio principal tipo suite con la zona de vestidor detrás del cabezal de la cama así como también la zona de baño.
La bañera queda integrada en el diseño de la zona de la cama y la ventana le dará vistas al jardín. Zona exclusivamente pensada para el relax.
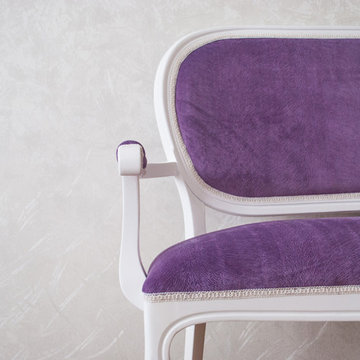
Граблюк Александр
Kleines Modernes Hauptschlafzimmer mit weißer Wandfarbe, Laminat und braunem Boden in Sonstige
Kleines Modernes Hauptschlafzimmer mit weißer Wandfarbe, Laminat und braunem Boden in Sonstige
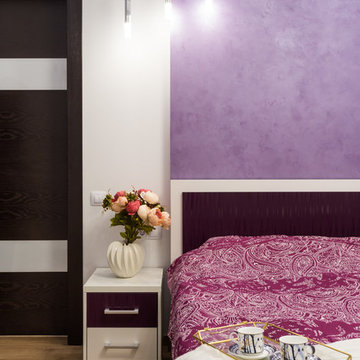
Дизайнер: Жанна Аматуни
Фотограф: Максим Максимов
Mittelgroßes Modernes Hauptschlafzimmer mit weißer Wandfarbe, Laminat und beigem Boden in Sankt Petersburg
Mittelgroßes Modernes Hauptschlafzimmer mit weißer Wandfarbe, Laminat und beigem Boden in Sankt Petersburg
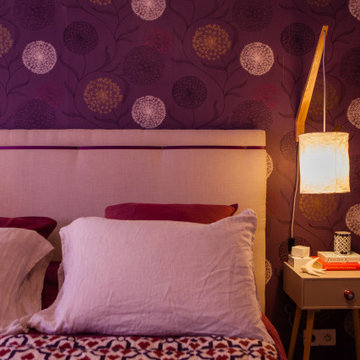
Chambre parentale - après
Mittelgroßes Modernes Hauptschlafzimmer mit lila Wandfarbe, Laminat, grauem Boden und Tapetenwänden in Lille
Mittelgroßes Modernes Hauptschlafzimmer mit lila Wandfarbe, Laminat, grauem Boden und Tapetenwänden in Lille
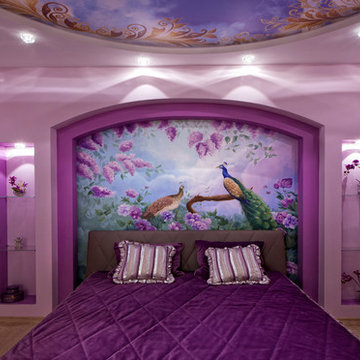
Автор проекта Ващенко Елена
Mittelgroßes Klassisches Hauptschlafzimmer mit rosa Wandfarbe, Laminat und beigem Boden in Sonstige
Mittelgroßes Klassisches Hauptschlafzimmer mit rosa Wandfarbe, Laminat und beigem Boden in Sonstige
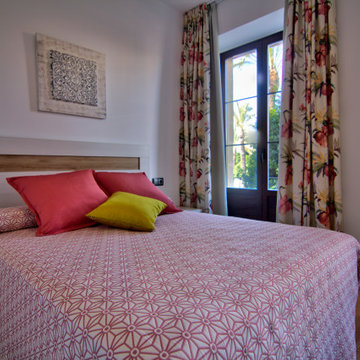
Un sitio emblemático e inmejorable de Jerez, una cuidada atención en los detalles, un edificio que demandaba una puesta en valor y en actividad, una persona que creyó en la idea de manera ciega desde el primer momento... y muchas ganas después (a pesar de lo complicado que ha sido la parte administrativa), dan como resultado un trabajo del que todos los que hemos participado en él debemos sentirnos orgullosos.
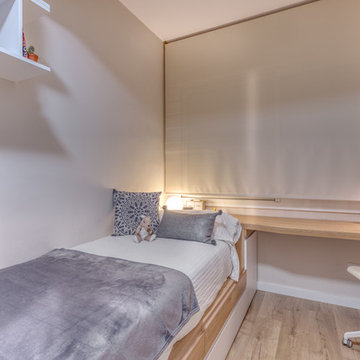
Proyecto de interiorismo y rehabilitación integral de una vivienda de 90 m2. Buscamos la unificación de espacios eliminando algunas habitaciones, integrando lavadero en cocina ganándole espacio a la terraza, sacamos un baño completo donde solo habia un aseo de cortesia, igualamos las medidas de las 3 habitaciones utilizando como separadores, los propios armarios de cada habitación. Todo diseñado y dirigido por Sebastián Bayona. Fotos de Carlos Sánchez Pereyra
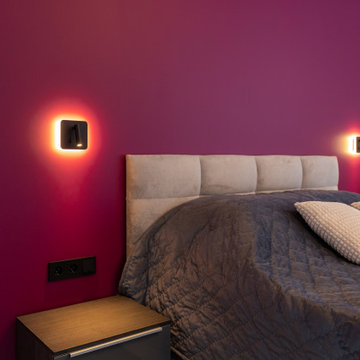
Мастер-спальня в частном доме, с примыкающей к ней гардеробной комнатой. Объект реализован совместно со строительной компанией "Тамак".
Großes Modernes Hauptschlafzimmer ohne Kamin mit Laminat und braunem Boden in Moskau
Großes Modernes Hauptschlafzimmer ohne Kamin mit Laminat und braunem Boden in Moskau
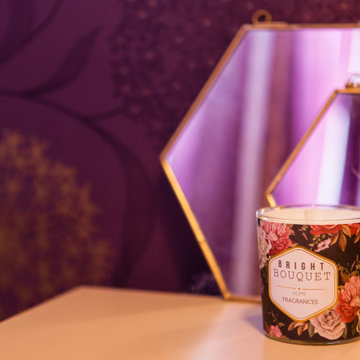
Chambre parentale - après
Mittelgroßes Modernes Hauptschlafzimmer mit lila Wandfarbe, Laminat, grauem Boden und Tapetenwänden in Lille
Mittelgroßes Modernes Hauptschlafzimmer mit lila Wandfarbe, Laminat, grauem Boden und Tapetenwänden in Lille
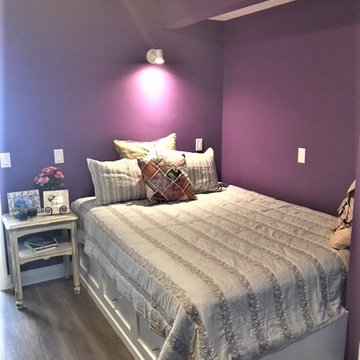
This cocoon of a Boho bedroom has a secret: the queen size platform bed is partially built over the raised foundation of the main house, allowing us to steal a little space to make the room two feet wider. The other part of the bed provides three huge storage drawers below. I was thrilled to discover that the college age occupant-to-be had always wanted a platform bed. Mission accomplished!
To save space, the closet was also built into the raised foundation level of the house, but this is hidden by a barn door slider, so no one is the wiser.
It was requested that I design the bedroom to accommodate the existing furniture from this young woman's former bedroom. Her style is Boho, and we did it to the max! With two walls in moody dark purple and the other two in lighter lavender, the space is cozy and cheerful, youthful and contemporary, with a bit of shabby chic thrown in for good measure. Colorful patchwork pillows mix with geometrics, florals, and stripes to add to the fun.
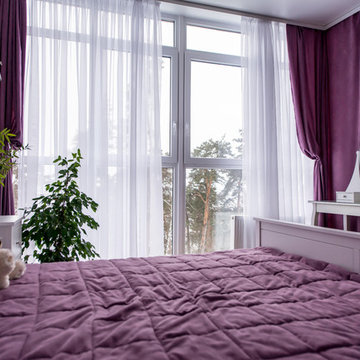
Для спальни мы выбрали розово-лиловые оттенки. Они выигрышно подчеркивают белую мебель.Для того, что бы обыграть панорамное окно и эффектно «преподнести» вид, мы выбрали лаконичную модель штор. Их можно подхватывать магнитами на любой высоте. Цвет штор — акцентный. Посмотрите, как эффектно смотрится туалетный столик на их фоне! Покрывало в той же ткани — в поддержку штор. Спасибо салону штор Ажурель за прекрасную работу. Мебель — Икеа Хемнес отлично смотрится в интерьере спальни.
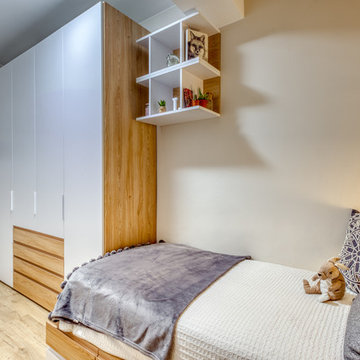
Proyecto de interiorismo y rehabilitación integral de una vivienda de 90 m2. Buscamos la unificación de espacios eliminando algunas habitaciones, integrando lavadero en cocina ganándole espacio a la terraza, sacamos un baño completo donde solo habia un aseo de cortesia, igualamos las medidas de las 3 habitaciones utilizando como separadores, los propios armarios de cada habitación. Todo diseñado y dirigido por Sebastián Bayona. Fotos de Carlos Sánchez Pereyra
Lila Schlafzimmer mit Laminat Ideen und Design
1
