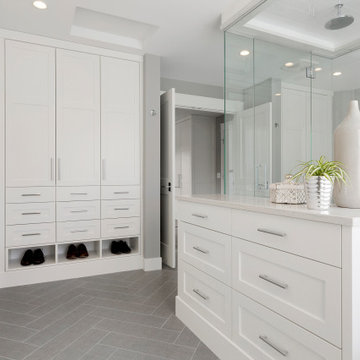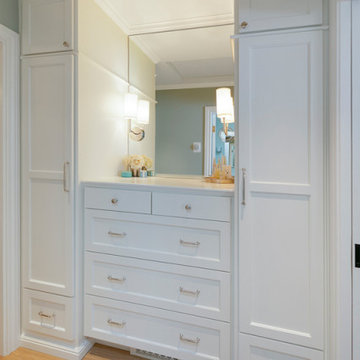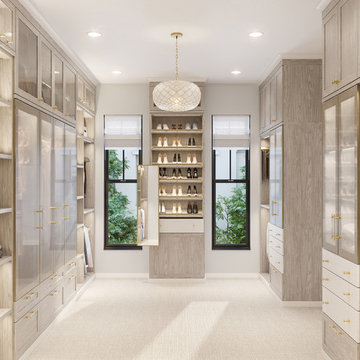Lila, Weiße Ankleidezimmer Ideen und Design
Suche verfeinern:
Budget
Sortieren nach:Heute beliebt
241 – 260 von 31.080 Fotos
1 von 3
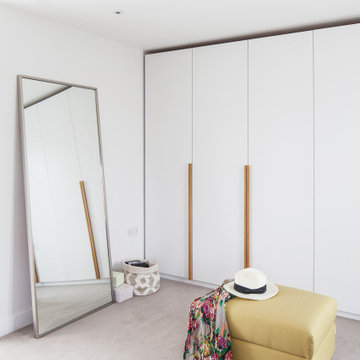
We fitted bespoke joinery to the Master suite's dressing area, echoing the simplicity, tranquillity and clean lines to emulate a luxurious hotel suite. Finished in a neutral colour to reflect light from the adjacent balcony doors, with a bespoke minimal oak pull handle to tie in with the key finishes used throughout the property.
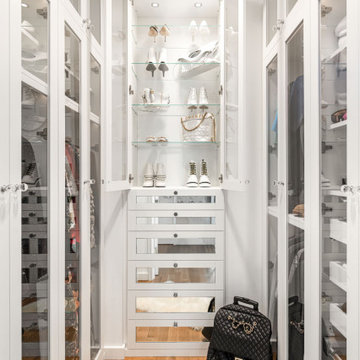
Stefan Radtke Photography
Klassischer Begehbarer Kleiderschrank mit Schrankfronten im Shaker-Stil, weißen Schränken, braunem Holzboden und braunem Boden in New York
Klassischer Begehbarer Kleiderschrank mit Schrankfronten im Shaker-Stil, weißen Schränken, braunem Holzboden und braunem Boden in New York
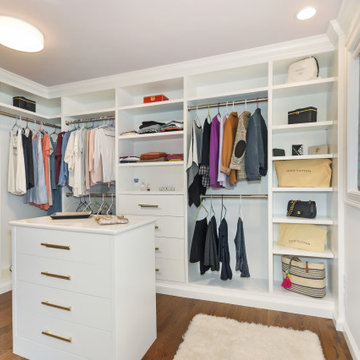
Custom woman's walk-in closet with white cabinetry, island topped with quartz, brushed gold hardware and pink ceiling
Großer Klassischer Begehbarer Kleiderschrank mit flächenbündigen Schrankfronten, weißen Schränken, braunem Holzboden und braunem Boden in Boston
Großer Klassischer Begehbarer Kleiderschrank mit flächenbündigen Schrankfronten, weißen Schränken, braunem Holzboden und braunem Boden in Boston
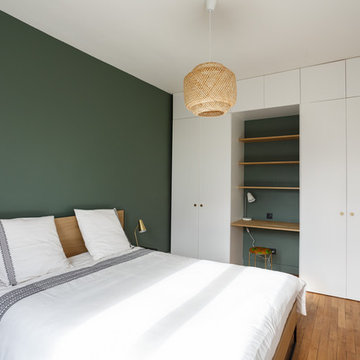
Ici aussi, le vert est à l'honneur, associé à une suspension en rotin et des éléments en bois qui créent une atmosphère douce et reposante.
Ankleidezimmer in Paris
Ankleidezimmer in Paris
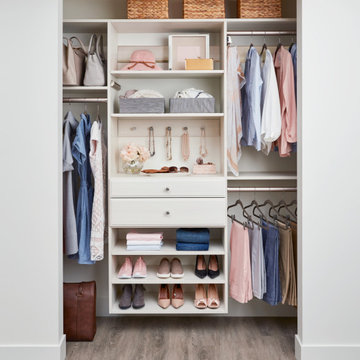
We maximize every inch of your space in your reach-in closet. You will have even more room for your favorite shoes, tops, handbags, and accessories!
Kleines, Neutrales Modernes Ankleidezimmer in Burlington
Kleines, Neutrales Modernes Ankleidezimmer in Burlington
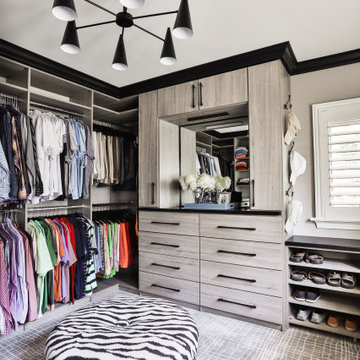
Moderner Begehbarer Kleiderschrank mit flächenbündigen Schrankfronten, grauen Schränken, Teppichboden und grauem Boden in St. Louis

Mittelgroßer, Neutraler Klassischer Begehbarer Kleiderschrank mit Schrankfronten im Shaker-Stil, weißen Schränken, braunem Holzboden, braunem Boden und Tapetendecke in San Francisco
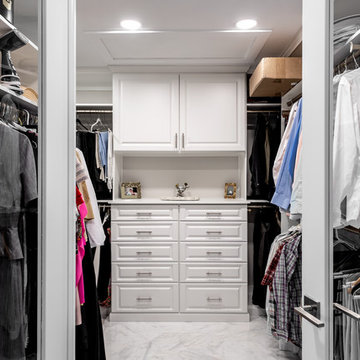
photos by Project Focus
Großes, Neutrales Modernes Ankleidezimmer mit Ankleidebereich, profilierten Schrankfronten, weißen Schränken, Porzellan-Bodenfliesen und weißem Boden in Tampa
Großes, Neutrales Modernes Ankleidezimmer mit Ankleidebereich, profilierten Schrankfronten, weißen Schränken, Porzellan-Bodenfliesen und weißem Boden in Tampa
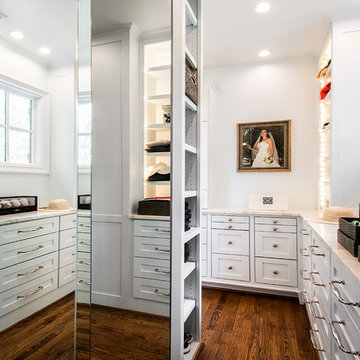
Versatile Imaging
Geräumiger, Neutraler Klassischer Begehbarer Kleiderschrank mit Schrankfronten mit vertiefter Füllung, weißen Schränken und braunem Holzboden in Dallas
Geräumiger, Neutraler Klassischer Begehbarer Kleiderschrank mit Schrankfronten mit vertiefter Füllung, weißen Schränken und braunem Holzboden in Dallas

EUROPEAN MODERN MASTERPIECE! Exceptionally crafted by Sudderth Design. RARE private, OVERSIZED LOT steps from Exclusive OKC Golf and Country Club on PREMIER Wishire Blvd in Nichols Hills. Experience majestic courtyard upon entering the residence.
Aesthetic Purity at its finest! Over-sized island in Chef's kitchen. EXPANSIVE living areas that serve as magnets for social gatherings. HIGH STYLE EVERYTHING..From fixtures, to wall paint/paper, hardware, hardwoods, and stones. PRIVATE Master Retreat with sitting area, fireplace and sliding glass doors leading to spacious covered patio. Master bath is STUNNING! Floor to Ceiling marble with ENORMOUS closet. Moving glass wall system in living area leads to BACKYARD OASIS with 40 foot covered patio, outdoor kitchen, fireplace, outdoor bath, and premier pool w/sun pad and hot tub! Well thought out OPEN floor plan has EVERYTHING! 3 car garage with 6 car motor court. THE PLACE TO BE...PICTURESQUE, private retreat.
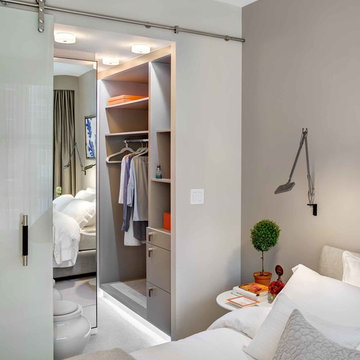
Take a look at this stylish closet. Despite its large size, it does not take up much free space. On the other hand, the closet adds some functionality and high style to the bedroom interior next to it.
When you look at this closet, you see that the closet is kind of built into the wall, does not bulge out and does not take up much free space. This closet fits harmoniously into the interior of this apartment not only in size but also in color.
You can add some functionality and high-style to your own bedroom interior as well by placing a stylish and beautiful closet next to your bedroom. Contact our design studio in NYC and order our professionals who are bound to know the shortest way to beauty and functionality!
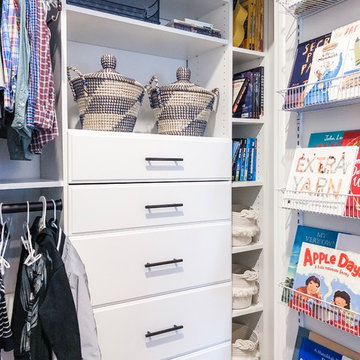
When a 7 year old Brooklyn hip-kid is also an animal lover, you get this woodland boy's room, designed to grow and maximize storage. This small kid's bedroom features a storage bed, wall shelves, a spacious desk hutch, and a storage ottoman to accommodate ample toys and books, as well as a custom designed closet to suit a growing child's needs. Hipster Animals removable wallpaper is fun for a 7 year old, but still cheeky and cool enough for a teen. And while woodland animals abound, they are balanced by mature decor elements like neutral colors, dark blues, boyish plaid, and chic wool and leather textures meant to grow with child. This room is one of our favorite small space designs - it's fun, personalized, and makes the space look bigger--while also providing storage and function.
Photo credits: Erin Coren, ASID, Curated Nest Interiors
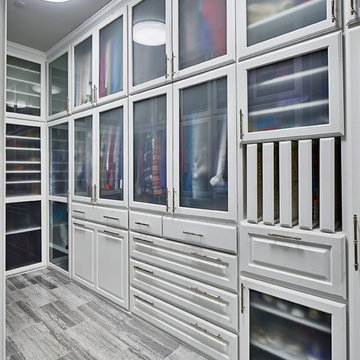
Fully custom closet designed with the customer to meet her storage needs.
Großes, Neutrales Modernes Ankleidezimmer mit Ankleidebereich, profilierten Schrankfronten, weißen Schränken, grauem Boden und Kalkstein in Dallas
Großes, Neutrales Modernes Ankleidezimmer mit Ankleidebereich, profilierten Schrankfronten, weißen Schränken, grauem Boden und Kalkstein in Dallas
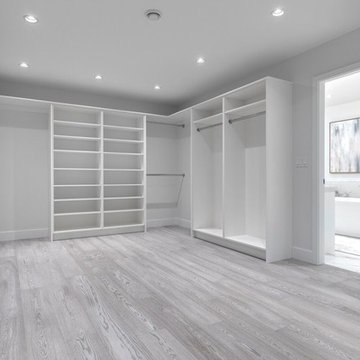
Master closet
Geräumiger, Neutraler Moderner Begehbarer Kleiderschrank mit Schrankfronten im Shaker-Stil, weißen Schränken, hellem Holzboden und grauem Boden in Vancouver
Geräumiger, Neutraler Moderner Begehbarer Kleiderschrank mit Schrankfronten im Shaker-Stil, weißen Schränken, hellem Holzboden und grauem Boden in Vancouver
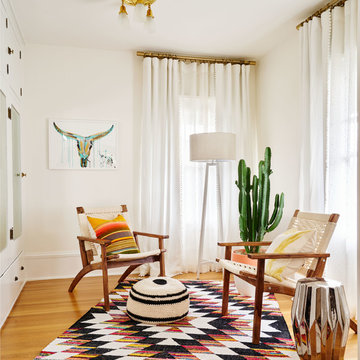
Photography by Blackstone Studios
Decorated by Lord Design
Restoration by Arciform
The dressing room continues. You can never have enough storage or places to sit.

MPI 360
Großer, Neutraler Klassischer Begehbarer Kleiderschrank mit Schrankfronten mit vertiefter Füllung, weißen Schränken, hellem Holzboden und braunem Boden in Washington, D.C.
Großer, Neutraler Klassischer Begehbarer Kleiderschrank mit Schrankfronten mit vertiefter Füllung, weißen Schränken, hellem Holzboden und braunem Boden in Washington, D.C.
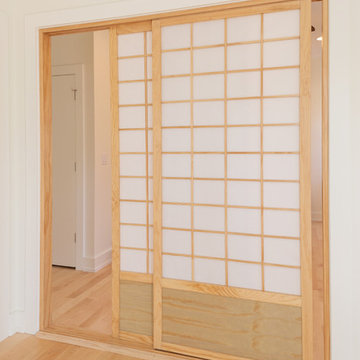
MichaelChristiePhotography
EIngebautes, Mittelgroßes, Neutrales Modernes Ankleidezimmer mit flächenbündigen Schrankfronten, hellem Holzboden und braunem Boden in Detroit
EIngebautes, Mittelgroßes, Neutrales Modernes Ankleidezimmer mit flächenbündigen Schrankfronten, hellem Holzboden und braunem Boden in Detroit
Lila, Weiße Ankleidezimmer Ideen und Design
13
