Gehobene Lila Wohnen Ideen und Design
Suche verfeinern:
Budget
Sortieren nach:Heute beliebt
1 – 20 von 247 Fotos
1 von 3

Brad Montgomery
Großes, Offenes Klassisches Heimkino mit grauer Wandfarbe, Teppichboden, Leinwand und grauem Boden in Salt Lake City
Großes, Offenes Klassisches Heimkino mit grauer Wandfarbe, Teppichboden, Leinwand und grauem Boden in Salt Lake City

Mike Jensen Photography
Kleiner Klassischer Wintergarten ohne Kamin mit dunklem Holzboden, normaler Decke und braunem Boden in Seattle
Kleiner Klassischer Wintergarten ohne Kamin mit dunklem Holzboden, normaler Decke und braunem Boden in Seattle
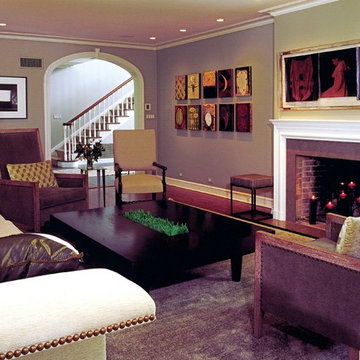
Großes, Repräsentatives, Abgetrenntes Modernes Wohnzimmer mit grauer Wandfarbe, dunklem Holzboden, Kamin, Kaminumrandung aus Beton und braunem Boden in Chicago

David Wakely
Fernseherloses, Offenes, Großes Mediterranes Wohnzimmer mit dunklem Holzboden, Kamin, Kaminumrandung aus Stein und brauner Wandfarbe in San Francisco
Fernseherloses, Offenes, Großes Mediterranes Wohnzimmer mit dunklem Holzboden, Kamin, Kaminumrandung aus Stein und brauner Wandfarbe in San Francisco
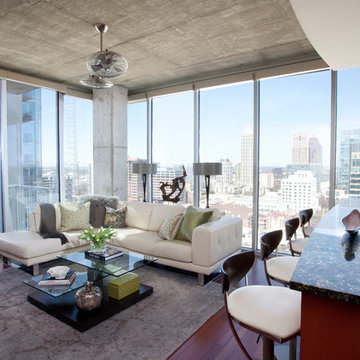
Christina Wedge
Mittelgroßes, Offenes Modernes Wohnzimmer mit beiger Wandfarbe, dunklem Holzboden, Kaminumrandung aus Stein und TV-Wand in Atlanta
Mittelgroßes, Offenes Modernes Wohnzimmer mit beiger Wandfarbe, dunklem Holzboden, Kaminumrandung aus Stein und TV-Wand in Atlanta

This is technically both living room and family room combined into one space, which is very common in city living. This poses a conundrum for a designer because the space needs to function on so many different levels. On a day to day basis, it's just a place to watch television and chill When company is over though, it metamorphosis into a sophisticated and elegant gathering place. Adjacent to dining and kitchen, it's the perfect for any situation that comes your way, including for holidays when that drop leaf table opens up to seat 12 or even 14 guests. Photo: Ward Roberts

Großes, Offenes Modernes Musikzimmer mit dunklem Holzboden, Kamin, Multimediawand, weißer Wandfarbe und Kaminumrandung aus Metall in New York

For the living room of this apartment located in South Beach, I combined natural woods such as the organic teak chestnut coffee table and the dining chairs with soft linens on the furnishings and natural stone marble on the tables; and vintage accessories throughout the space. It was important for me to create a small dining area, so I placed the table a bit under the staircase, accentuated by the beautiful ceiling lamp that seems to float over the table and anchors the room. The large piece of art over the couch is by New York artist, Jody Morlock. It’s called “Tonic Immobility” referring to the shark character depicted in the painting. The piece was created to incorporate all the colors (blues–magentas–purple and yellows) used throughout the apartment, and it’s the focal point in the living room. The space tells a story about creativity; it’s an eclectic mix of vintage finds and contemporary pieces.
Photography by Diego Alejandro Design, LLC
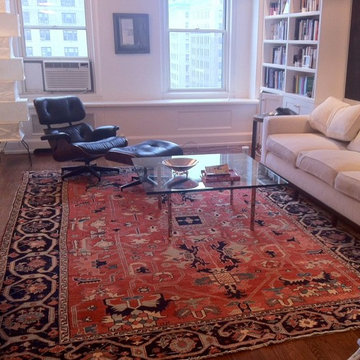
Mittelgroßes, Repräsentatives, Fernseherloses, Abgetrenntes Klassisches Wohnzimmer ohne Kamin mit weißer Wandfarbe und braunem Holzboden in San Francisco
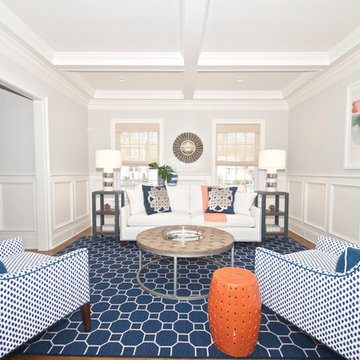
Diane Wagner
White sofa and navy white chairs by CR Laine with navy seagrass end tables.
Mittelgroßes, Offenes, Repräsentatives, Fernseherloses Klassisches Wohnzimmer ohne Kamin mit grauer Wandfarbe, Teppichboden und blauem Boden in New York
Mittelgroßes, Offenes, Repräsentatives, Fernseherloses Klassisches Wohnzimmer ohne Kamin mit grauer Wandfarbe, Teppichboden und blauem Boden in New York

Mittelgroßes, Repräsentatives, Fernseherloses, Abgetrenntes Klassisches Wohnzimmer ohne Kamin mit roter Wandfarbe, Teppichboden und grauem Boden in Melbourne
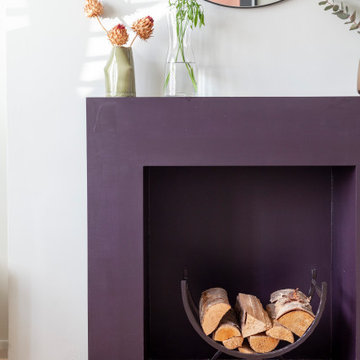
Mittelgroße, Offene Skandinavische Bibliothek mit weißer Wandfarbe, hellem Holzboden, Kaminofen, Kaminumrandung aus Holz, weißem Boden und freigelegten Dachbalken in Cardiff

From architecture to finishing touches, this Napa Valley home exudes elegance, sophistication and rustic charm.
The living room exudes a cozy charm with the center ridge beam and fireplace mantle featuring rustic wood elements. Wood flooring further enhances the inviting ambience.
---
Project by Douglah Designs. Their Lafayette-based design-build studio serves San Francisco's East Bay areas, including Orinda, Moraga, Walnut Creek, Danville, Alamo Oaks, Diablo, Dublin, Pleasanton, Berkeley, Oakland, and Piedmont.
For more about Douglah Designs, see here: http://douglahdesigns.com/
To learn more about this project, see here: https://douglahdesigns.com/featured-portfolio/napa-valley-wine-country-home-design/

This living room is layered with classic modern pieces and vintage asian accents. The natural light floods through the open plan. Photo by Whit Preston

The theater scope included both a projection system and a multi-TV video wall. The projection system is an Epson 1080p projector on a Stewart Cima motorized screen. To achieve the homeowner’s requirement to switch between one large video program and five smaller displays for sports viewing. The smaller displays are comprised of a 75” Samsung 4K smart TV flanked by two 50” Samsung 4K displays on each side for a total of 5 possible independent video programs. These smart TVs and the projection system video are managed through a Control4 touchscreen and video routing is achieved through an Atlona 4K HDMI switching system.
Unlike the client’s 7.1 theater at his primary residence, the hunting lodge theater was to be a Dolby Atmos 7.1.2 system. The speaker system was to be a Bowers & Wilkins CT7 system for the main speakers and use CI600 series for surround and Atmos speakers. CT7 15” subwoofers with matched amplifier were selected to bring a level of bass response to the room that the client had not experienced in his primary residence. The CT speaker system and subwoofers were concealed with a false front wall and concealed behind acoustically transparent cloth.
Some degree of wall treatment was required but the budget would not allow for a typical snap-track track installation or acoustical analysis. A one-inch absorption panel system was designed for the room and custom trim and room design allowed for stock size panels to be used with minimum custom cuts, allowing for a room to get some treatment in a budget that would normally afford none.
Both the equipment rack and the projector are concealed in a storage room at the back of the theater. The projector is installed into a custom enclosure with a CAV designed and built port-glass window into the theater.

Jane Beiles Photography
Mittelgroßes, Repräsentatives, Fernseherloses, Abgetrenntes Klassisches Wohnzimmer mit grauer Wandfarbe, Kamin, Teppichboden, Kaminumrandung aus Holz und braunem Boden in Washington, D.C.
Mittelgroßes, Repräsentatives, Fernseherloses, Abgetrenntes Klassisches Wohnzimmer mit grauer Wandfarbe, Kamin, Teppichboden, Kaminumrandung aus Holz und braunem Boden in Washington, D.C.
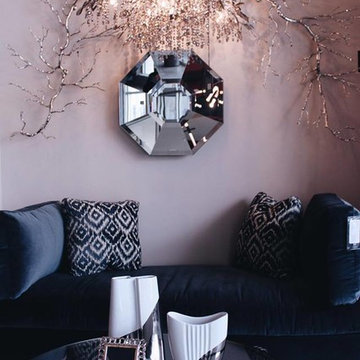
Mittelgroßes, Repräsentatives Stilmix Wohnzimmer mit grauer Wandfarbe, Betonboden und grauem Boden in Toronto
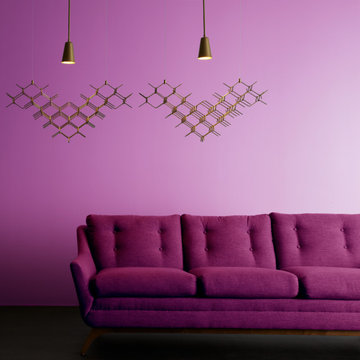
Mittelgroßes, Repräsentatives, Abgetrenntes, Fernseherloses Modernes Wohnzimmer ohne Kamin mit lila Wandfarbe und dunklem Holzboden in San Francisco
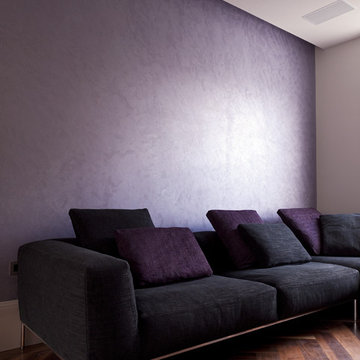
Richard Glover Photography
Mittelgroßes, Offenes Modernes Wohnzimmer ohne Kamin mit lila Wandfarbe, dunklem Holzboden und Multimediawand in London
Mittelgroßes, Offenes Modernes Wohnzimmer ohne Kamin mit lila Wandfarbe, dunklem Holzboden und Multimediawand in London
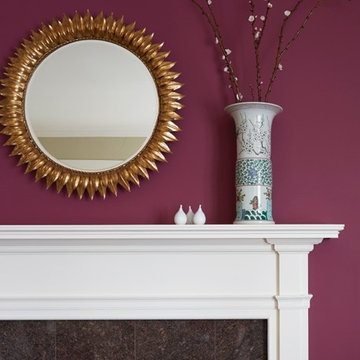
Kaskel photo
Mittelgroßes, Offenes Klassisches Wohnzimmer mit lila Wandfarbe, Teppichboden, Kamin, Kaminumrandung aus Stein und Multimediawand in Chicago
Mittelgroßes, Offenes Klassisches Wohnzimmer mit lila Wandfarbe, Teppichboden, Kamin, Kaminumrandung aus Stein und Multimediawand in Chicago
Gehobene Lila Wohnen Ideen und Design
1


