Maritime Küchen mit Betonboden Ideen und Design
Suche verfeinern:
Budget
Sortieren nach:Heute beliebt
81 – 100 von 306 Fotos
1 von 3
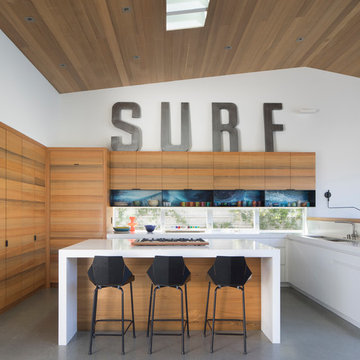
It was created for a family of five that live in San Francisco who surf, cook, craft, and party. The design process was very collaborative and enjoyable.
SURF letter by RH Teen and kitchen stool by Bludot.
Photo by Paul Dyer
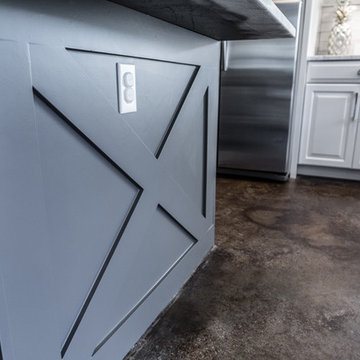
Chris Taylor
Große Maritime Küche in L-Form mit Waschbecken, profilierten Schrankfronten, weißen Schränken, Granit-Arbeitsplatte, Küchenrückwand in Weiß, Rückwand aus Metrofliesen, Küchengeräten aus Edelstahl, Betonboden, Kücheninsel und braunem Boden in Dallas
Große Maritime Küche in L-Form mit Waschbecken, profilierten Schrankfronten, weißen Schränken, Granit-Arbeitsplatte, Küchenrückwand in Weiß, Rückwand aus Metrofliesen, Küchengeräten aus Edelstahl, Betonboden, Kücheninsel und braunem Boden in Dallas
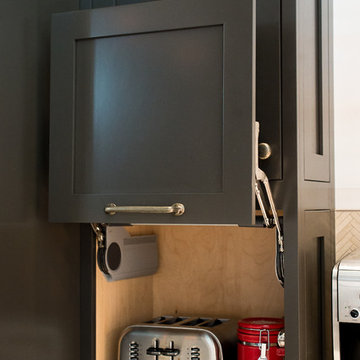
Photography by Paige Kilgore
Offene, Große Maritime Küche in U-Form mit Unterbauwaschbecken, Schrankfronten im Shaker-Stil, grauen Schränken, Quarzwerkstein-Arbeitsplatte, Küchenrückwand in Beige, Rückwand aus Steinfliesen, Küchengeräten aus Edelstahl, Betonboden und Kücheninsel in Minneapolis
Offene, Große Maritime Küche in U-Form mit Unterbauwaschbecken, Schrankfronten im Shaker-Stil, grauen Schränken, Quarzwerkstein-Arbeitsplatte, Küchenrückwand in Beige, Rückwand aus Steinfliesen, Küchengeräten aus Edelstahl, Betonboden und Kücheninsel in Minneapolis
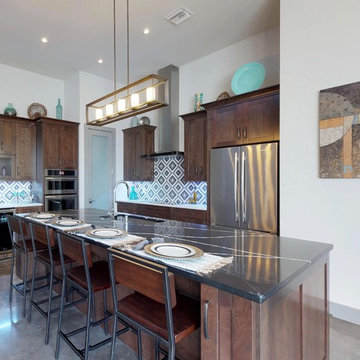
Große Maritime Wohnküche in L-Form mit Waschbecken, Schrankfronten im Shaker-Stil, Quarzwerkstein-Arbeitsplatte, Küchenrückwand in Grau, Rückwand aus Zementfliesen, Küchengeräten aus Edelstahl, Betonboden, Kücheninsel, schwarzem Boden, schwarzer Arbeitsplatte und dunklen Holzschränken in Miami
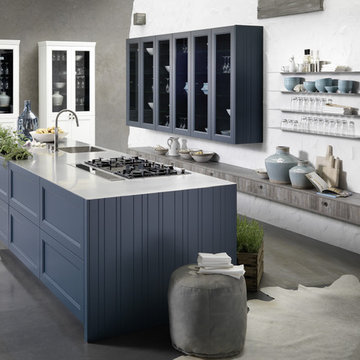
Rational cabinetry in modern beach/ farm house design. Handle less blue cabinetry for a sleek clean look.
Zweizeilige, Mittelgroße Maritime Wohnküche mit integriertem Waschbecken, Schrankfronten mit vertiefter Füllung, blauen Schränken, Edelstahl-Arbeitsplatte, Betonboden und Kücheninsel in Vancouver
Zweizeilige, Mittelgroße Maritime Wohnküche mit integriertem Waschbecken, Schrankfronten mit vertiefter Füllung, blauen Schränken, Edelstahl-Arbeitsplatte, Betonboden und Kücheninsel in Vancouver
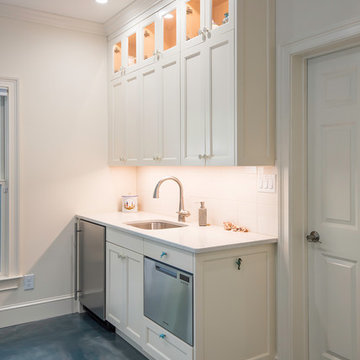
Pool house with entertaining/living space, sauna and yoga room. This 800 square foot space has a kitchenette with quartz counter tops and hidden outlets, and a bathroom with a porcelain tiled shower. The concrete floors are stained in blue swirls to match the color of water, peacefully connecting the outdoor space to the indoor living space. The 16 foot sliding glass doors open the pool house to the pool.
Photo credit: Alvaro Santistevan
Interior Design: Kate Lynch
Building Design: Hodge Design & Remodeling
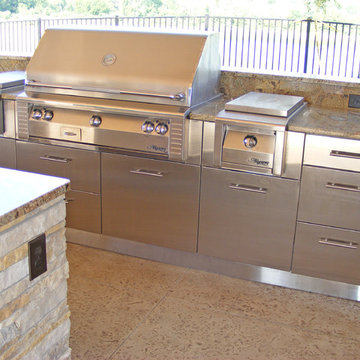
Just in time for the 4th of July, this amazing outdoor kitchen design is the perfect place for all your outdoor summer entertaining. The Danver stainless steel kitchen cabinets are customized for an outdoor living space, and are paired with granite countertops and stone and brick accents. Two arched alcoves house additional storage and work space, one with decorative open shelves and dish storage and the other with a keg area and large television. Each alcove is equipped with roll up doors to protect them during the winter. The beautiful cooking area includes Sub Zero Wolf appliances and a dining space that overlooks a private pond and swimming pool. You will never want to leave this space all summer long!
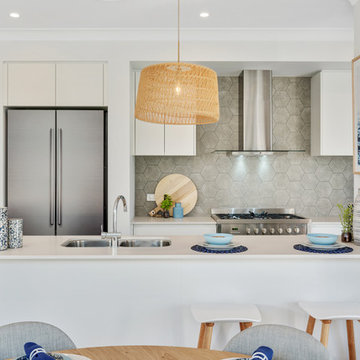
Martyn Wilson
Zweizeilige Maritime Wohnküche mit Unterbauwaschbecken, flächenbündigen Schrankfronten, weißen Schränken, Küchenrückwand in Grau, Küchengeräten aus Edelstahl, Betonboden, Halbinsel, grauem Boden und weißer Arbeitsplatte in Brisbane
Zweizeilige Maritime Wohnküche mit Unterbauwaschbecken, flächenbündigen Schrankfronten, weißen Schränken, Küchenrückwand in Grau, Küchengeräten aus Edelstahl, Betonboden, Halbinsel, grauem Boden und weißer Arbeitsplatte in Brisbane
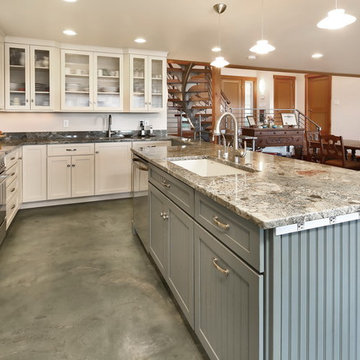
Photography by Radley Muller Photography
Design by Cirrus Design
Interior Design by Brady Interior Design Services
Maritime Küche in U-Form mit Unterbauwaschbecken, Glasfronten, weißen Schränken, Granit-Arbeitsplatte, Küchenrückwand in Grau, Rückwand aus Stein, Küchengeräten aus Edelstahl, Betonboden, Halbinsel, grünem Boden und grauer Arbeitsplatte in Seattle
Maritime Küche in U-Form mit Unterbauwaschbecken, Glasfronten, weißen Schränken, Granit-Arbeitsplatte, Küchenrückwand in Grau, Rückwand aus Stein, Küchengeräten aus Edelstahl, Betonboden, Halbinsel, grünem Boden und grauer Arbeitsplatte in Seattle
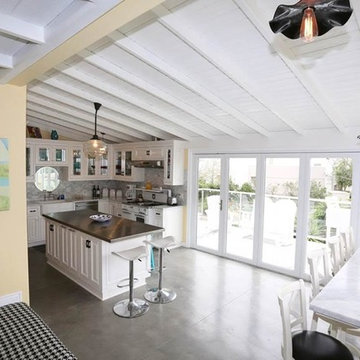
Mittelgroße Maritime Wohnküche in L-Form mit Kassettenfronten, weißen Schränken, Quarzit-Arbeitsplatte, Küchenrückwand in Weiß, Rückwand aus Steinfliesen, weißen Elektrogeräten, Betonboden, Kücheninsel und braunem Boden in Orange County
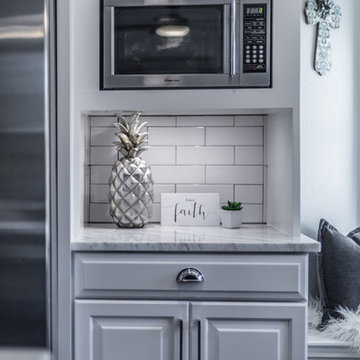
Chris Taylor
Große Maritime Küche in L-Form mit Waschbecken, profilierten Schrankfronten, weißen Schränken, Granit-Arbeitsplatte, Küchenrückwand in Weiß, Rückwand aus Metrofliesen, Küchengeräten aus Edelstahl, Betonboden, Kücheninsel und braunem Boden in Dallas
Große Maritime Küche in L-Form mit Waschbecken, profilierten Schrankfronten, weißen Schränken, Granit-Arbeitsplatte, Küchenrückwand in Weiß, Rückwand aus Metrofliesen, Küchengeräten aus Edelstahl, Betonboden, Kücheninsel und braunem Boden in Dallas
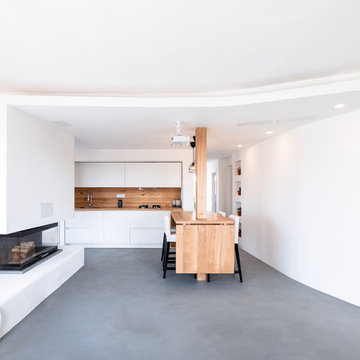
Zona Giorno | Living room
-
Cucina | Kitchen
-
Ristrutturazione di abitazione privata al mare, ispirata all'architettura organica e di influenza moresca delle coste del Nord Sardegna.
Interiors remodeling inspired by organic and arabic architecture typical of Sardinia's North Shore houses.
-
Photo credit: Barbara Pau
Project: domECO
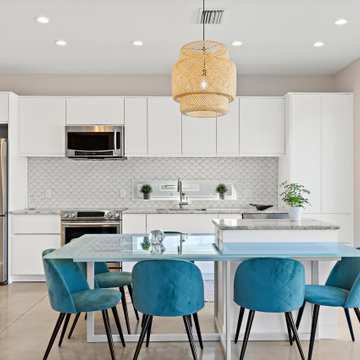
Kitchen/Dining area inside one townhome. We built 4 townhomes for a real estate investor. Each unit is a 4 bedroom, 3.5 bath. View the virtual tour at: https://my.matterport.com/show/?m=8FVXhVbNngD
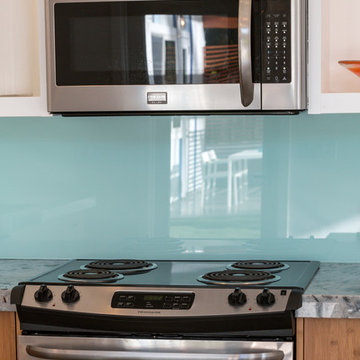
Hawkins Biggins Photography
Mittelgroße Maritime Küche mit Unterbauwaschbecken, flächenbündigen Schrankfronten, hellen Holzschränken, Granit-Arbeitsplatte, Küchenrückwand in Blau, Glasrückwand, Küchengeräten aus Edelstahl und Betonboden in Hawaii
Mittelgroße Maritime Küche mit Unterbauwaschbecken, flächenbündigen Schrankfronten, hellen Holzschränken, Granit-Arbeitsplatte, Küchenrückwand in Blau, Glasrückwand, Küchengeräten aus Edelstahl und Betonboden in Hawaii
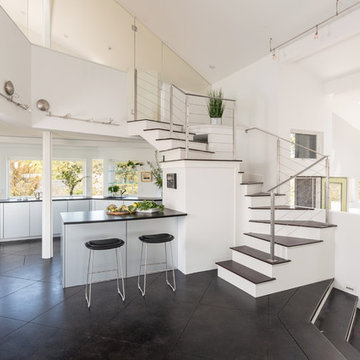
Aline Architecture / Photographer: Dan Cutrona
Maritime Wohnküche mit flächenbündigen Schrankfronten, Betonarbeitsplatte, Küchengeräten aus Edelstahl, Betonboden, Kücheninsel, grauen Schränken und Unterbauwaschbecken in Boston
Maritime Wohnküche mit flächenbündigen Schrankfronten, Betonarbeitsplatte, Küchengeräten aus Edelstahl, Betonboden, Kücheninsel, grauen Schränken und Unterbauwaschbecken in Boston
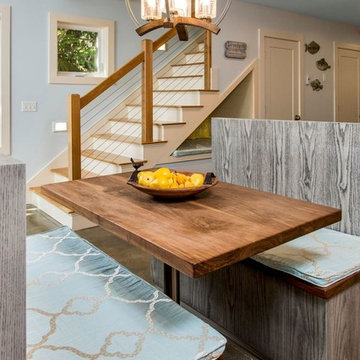
Offene, Einzeilige, Große Maritime Küche mit Unterbauwaschbecken, Schrankfronten im Shaker-Stil, weißen Schränken, Arbeitsplatte aus Holz, Küchenrückwand in Weiß, Rückwand aus Stein, Küchengeräten aus Edelstahl, Betonboden und Kücheninsel in Portland Maine
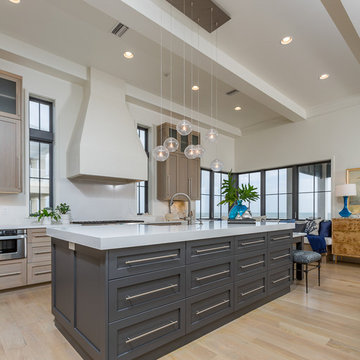
Greg Riegler
Mittelgroße Maritime Wohnküche in L-Form mit Waschbecken, Schrankfronten im Shaker-Stil, blauen Schränken, Mineralwerkstoff-Arbeitsplatte, Küchenrückwand in Grau, Rückwand aus Spiegelfliesen, Küchengeräten aus Edelstahl, Betonboden und Kücheninsel in Miami
Mittelgroße Maritime Wohnküche in L-Form mit Waschbecken, Schrankfronten im Shaker-Stil, blauen Schränken, Mineralwerkstoff-Arbeitsplatte, Küchenrückwand in Grau, Rückwand aus Spiegelfliesen, Küchengeräten aus Edelstahl, Betonboden und Kücheninsel in Miami
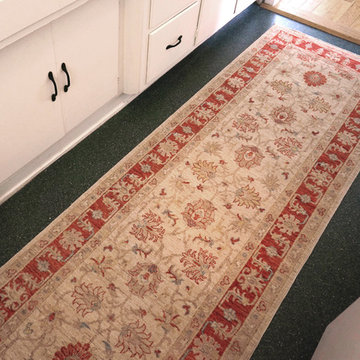
A rug is always a good idea in the kitchen. Not only will it warm up floors that are traditionally cold and monotone, they are surprisingly easy on upkeep. Vacuum regularly, and send for a professional cleaning once a year. We prefer dark colors for kitchens, but this kitchen is under-used and didn't need to hide!
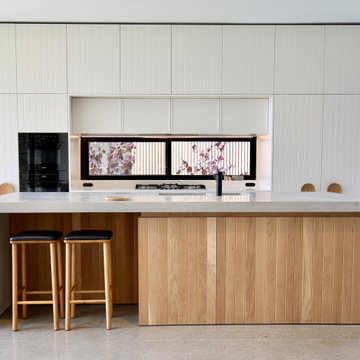
This Kitchen is both fresh and calming in appearance, utilising natural materials and simple detailing. It contains all the functional needs of a family kitchen whilst concealing all the clutter in the ample storage, and it sits seamlessly within the open plan living space. It is surrounded by windows on three sides giving it a direct connection to the courtyard, and gardens and ample light and ventilation.
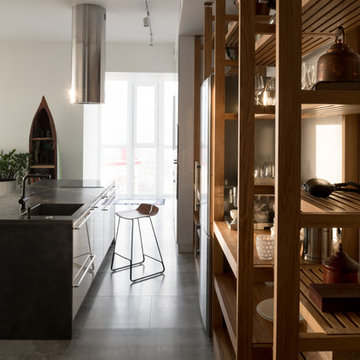
Offene, Zweizeilige, Große Maritime Küche mit integriertem Waschbecken, flächenbündigen Schrankfronten, hellen Holzschränken, Betonarbeitsplatte, Küchenrückwand in Weiß, schwarzen Elektrogeräten, Betonboden, Kücheninsel, grauem Boden und grauer Arbeitsplatte in Sonstige
Maritime Küchen mit Betonboden Ideen und Design
5