Maritimer Hauswirtschaftsraum mit Keramikboden Ideen und Design
Suche verfeinern:
Budget
Sortieren nach:Heute beliebt
221 – 240 von 272 Fotos
1 von 3
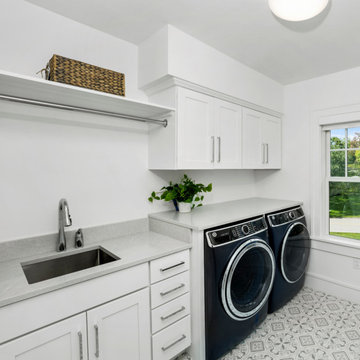
Mittelgroße Maritime Waschküche mit Unterbauwaschbecken, Schrankfronten im Shaker-Stil, weißen Schränken, Quarzwerkstein-Arbeitsplatte, Küchenrückwand in Grau, Rückwand aus Quarzwerkstein, weißer Wandfarbe, Keramikboden, Waschmaschine und Trockner nebeneinander, weißem Boden und grauer Arbeitsplatte in Boston
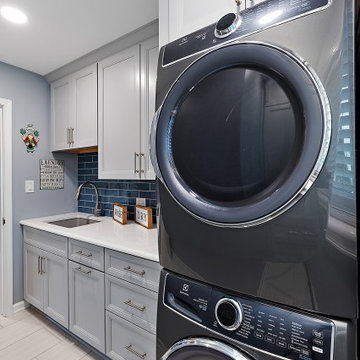
Cabinetry: Showplace Framed
Style: Sonoma w/ Matching Five Piece Drawer Headers
Finish: Laundry in Simpli Gray
Countertops & Fireplace Mantel: (Solid Surfaces Unlimited) Elgin Quartz
Plumbing: (Progressive Plumbing) Laundry - Blanco Precis Super/Liven/Precis 21” in Concrete; Delta Mateo Pull-Down faucet in Stainless
Hardware: (Top Knobs) Ellis Cabinetry & Appliance Pulls in Brushed Satin Nickel
Tile: (Beaver Tile) Laundry Splash – Robins Egg 3” x 12” Glossy; Fireplace – 2” x 12” Island Stone Craftline Strip Cladding in Volcano Gray (Genesee Tile) Laundry and Stair Walk Off Floor – 12” x 24” Matrix Bright;
Flooring: (Krauseneck) Living Room Bound Rugs, Stair Runners, and Family Room Carpeting – Cedarbrook Seacliff
Drapery/Electric Roller Shades/Cushion – Mariella’s Custom Drapery
Interior Design/Furniture, Lighting & Fixture Selection: Devon Moore
Cabinetry Designer: Devon Moore
Contractor: Stonik Services
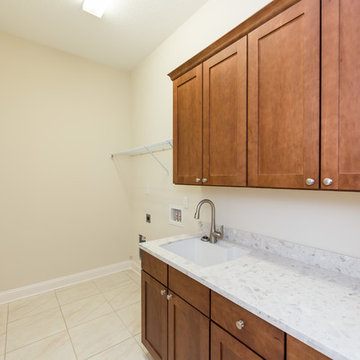
Deremer Studios Photography
Zweizeilige, Mittelgroße Maritime Waschküche mit Unterbauwaschbecken, Schrankfronten im Shaker-Stil, hellbraunen Holzschränken, Quarzwerkstein-Arbeitsplatte, beiger Wandfarbe, Keramikboden und Waschmaschine und Trockner nebeneinander in Jacksonville
Zweizeilige, Mittelgroße Maritime Waschküche mit Unterbauwaschbecken, Schrankfronten im Shaker-Stil, hellbraunen Holzschränken, Quarzwerkstein-Arbeitsplatte, beiger Wandfarbe, Keramikboden und Waschmaschine und Trockner nebeneinander in Jacksonville
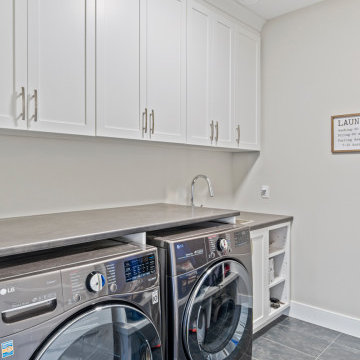
Einzeilige, Mittelgroße Maritime Waschküche mit Schrankfronten im Shaker-Stil, weißen Schränken, Laminat-Arbeitsplatte, Keramikboden, grauem Boden, grauer Arbeitsplatte, Einbauwaschbecken und Waschmaschine und Trockner nebeneinander in Sonstige
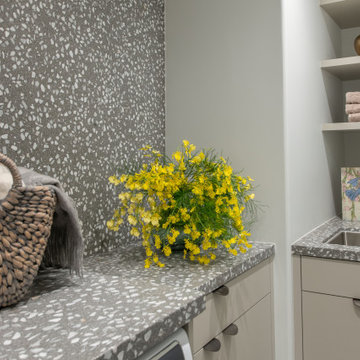
The laundry room is lined with terrazzo, with ample surface space for folding clothing. An overhead railing provides hanging space, while dual dryers speed up the laundry process for added efficiency. Yellow orchids, ranunculus, and ferns add natural beauty to the laundry space. Wool dryer balls offer a green, reusable alternative to dryer sheets and speed drying time. Artwork by Karen Sikie brings nature and wildlife into the space, providing a pleasant view while tending to laundry.
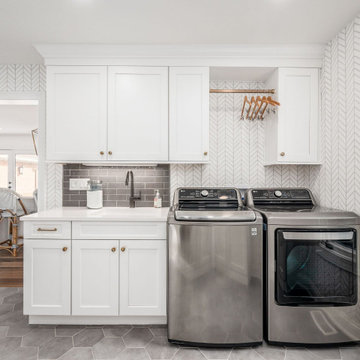
Attached laundry + mudroom
Maritimer Hauswirtschaftsraum mit Küchenrückwand in Grau, Rückwand aus Keramikfliesen, Keramikboden, grauem Boden und Tapetenwänden in Kolumbus
Maritimer Hauswirtschaftsraum mit Küchenrückwand in Grau, Rückwand aus Keramikfliesen, Keramikboden, grauem Boden und Tapetenwänden in Kolumbus
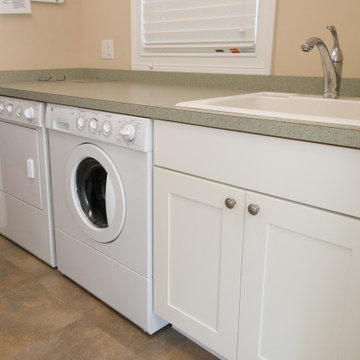
This simple but functional laundry area has a nice space for folding and utility sink to clean your dirtiest of items.
Multifunktionaler, Einzeiliger, Mittelgroßer Maritimer Hauswirtschaftsraum mit Einbauwaschbecken, Schrankfronten im Shaker-Stil, weißen Schränken, Laminat-Arbeitsplatte, beiger Wandfarbe, Keramikboden, Waschmaschine und Trockner nebeneinander, beigem Boden und grüner Arbeitsplatte in Chicago
Multifunktionaler, Einzeiliger, Mittelgroßer Maritimer Hauswirtschaftsraum mit Einbauwaschbecken, Schrankfronten im Shaker-Stil, weißen Schränken, Laminat-Arbeitsplatte, beiger Wandfarbe, Keramikboden, Waschmaschine und Trockner nebeneinander, beigem Boden und grüner Arbeitsplatte in Chicago
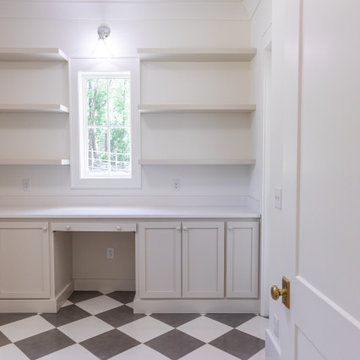
Welcome to this exquisite historical Montrose designed home, approved by the historical committee to speak to its timeless charm and elegance. This remarkable residence was meticulously crafted to fulfill the dreams of a loving family raising three active boys.
Throughout the home, the client's vision of a nurturing and entertaining environment is brought to life with carefully selected vendors. The collaborative efforts of Fairhope Building Company, Ford Lumber, Baldwin County Roofing, South Coast Trim, Blue Water Lumber, Mobile Appliance, WinnSupply, Mathes Electric, ProSource, Coastal Stone, Crawfords Customs, and ACME Brick have resulted in a blend of quality craftsmanship and stunning aesthetics.
Stepping inside, the unique features of this home are sure to captivate your senses. The kids' bathroom boasts a charming trough sink, adding a playful touch to their daily routines. A Venetian hood graces the kitchen, while rustic beams adorn the ceilings, creating a rustic elegance in the home. Wrought iron handrails provide both safety and an exquisite design element, creating a striking visual impact.
V-Groove walls add character and depth to the living spaces, evoking a sense of warmth and comfort. The hybrid laundry room and workspace offer practicality and convenience, allowing the client to effortlessly manage household tasks while keeping an eye on her little ones.
Among the standout elements of this home, several featured products deserve special mention. Coppersmith lanterns grace the entrance, casting a warm and inviting glow. Emtek hardware adds a touch of sophistication to the doors, while Koetter Millworks craftsmanship is featured throughout the residence. Authentic reclaimed lumber from Evolutia in Birmingham, AL, brings a sense of history and sustainability, adding a unique charm to the interior spaces.
In summary, this historical Montrose design home is a testament to the client's vision and the collaborative efforts of skilled vendors. Its exceptional features, including the trough sink, Venetian hood, rustic beams, wrought iron handrails, V-Groove walls, and hybrid laundry room/work space, set it apart as an ideal haven for a mother raising three boys. With its carefully curated products and timeless appeal, this home is truly a dream come true.
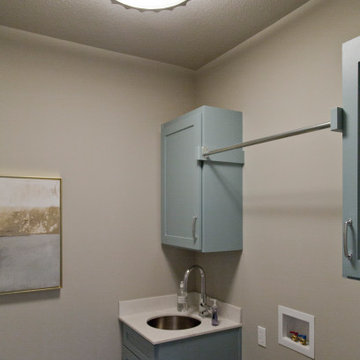
Wall color: Modern Gray #7632
Trim: Pure White #7005
Cabinet: Interesting Aqua #6220
Countertop: Venetian Vanilla Sky
Lighting: Wilson Lighting
Mittelgroße Maritime Waschküche mit Waschbecken, Schrankfronten im Shaker-Stil, blauen Schränken, Quarzwerkstein-Arbeitsplatte, beiger Wandfarbe und Keramikboden in Kansas City
Mittelgroße Maritime Waschküche mit Waschbecken, Schrankfronten im Shaker-Stil, blauen Schränken, Quarzwerkstein-Arbeitsplatte, beiger Wandfarbe und Keramikboden in Kansas City
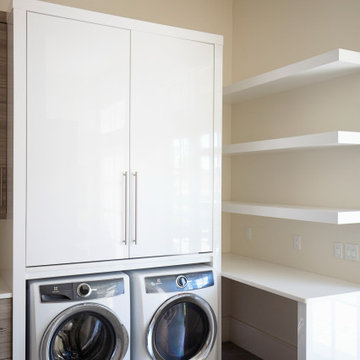
Project Number: M0000
Design/Manufacturer/Installer: Marquis Fine Cabinetry
Collection: Milano
Finishes: Fantasia, Bianco Lucido
Features: Floating Shelving, Adjustable Legs/Soft Close (Standard)
Cabinet/Drawer Extra Options: Custom Floating Shelves
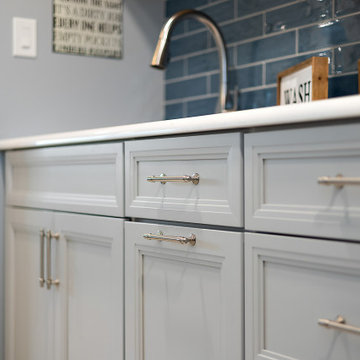
Cabinetry: Showplace Framed
Style: Sonoma w/ Matching Five Piece Drawer Headers
Finish: Laundry in Simpli Gray
Countertops & Fireplace Mantel: (Solid Surfaces Unlimited) Elgin Quartz
Plumbing: (Progressive Plumbing) Laundry - Blanco Precis Super/Liven/Precis 21” in Concrete; Delta Mateo Pull-Down faucet in Stainless
Hardware: (Top Knobs) Ellis Cabinetry & Appliance Pulls in Brushed Satin Nickel
Tile: (Beaver Tile) Laundry Splash – Robins Egg 3” x 12” Glossy; Fireplace – 2” x 12” Island Stone Craftline Strip Cladding in Volcano Gray (Genesee Tile) Laundry and Stair Walk Off Floor – 12” x 24” Matrix Bright;
Flooring: (Krauseneck) Living Room Bound Rugs, Stair Runners, and Family Room Carpeting – Cedarbrook Seacliff
Drapery/Electric Roller Shades/Cushion – Mariella’s Custom Drapery
Interior Design/Furniture, Lighting & Fixture Selection: Devon Moore
Cabinetry Designer: Devon Moore
Contractor: Stonik Services
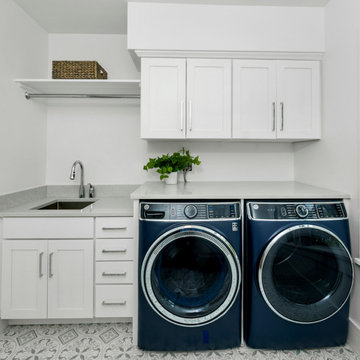
Mittelgroße Maritime Waschküche mit Unterbauwaschbecken, Schrankfronten im Shaker-Stil, weißen Schränken, Quarzwerkstein-Arbeitsplatte, Küchenrückwand in Grau, Rückwand aus Quarzwerkstein, weißer Wandfarbe, Keramikboden, Waschmaschine und Trockner nebeneinander, weißem Boden und grauer Arbeitsplatte in Boston
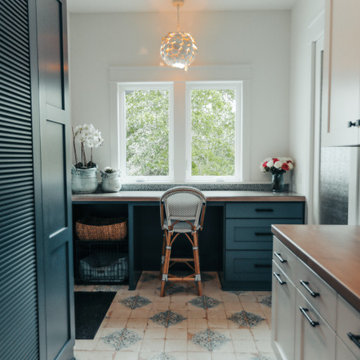
Multifunktionaler, Geräumiger Maritimer Hauswirtschaftsraum mit blauen Schränken, Arbeitsplatte aus Holz, Küchenrückwand in Blau, Rückwand aus Glasfliesen, weißer Wandfarbe, Keramikboden, Waschmaschine und Trockner gestapelt, buntem Boden und brauner Arbeitsplatte in Sonstige
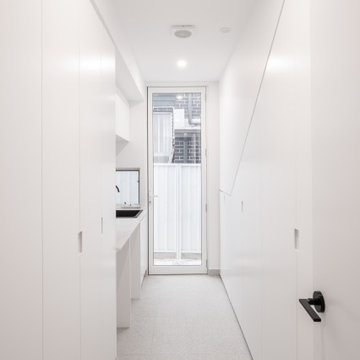
Combined laundry and pantry with access to outside.
Multifunktionaler, Zweizeiliger, Mittelgroßer Maritimer Hauswirtschaftsraum mit Waschbecken, flächenbündigen Schrankfronten, weißen Schränken, Quarzwerkstein-Arbeitsplatte, Küchenrückwand in Weiß, Rückwand aus Keramikfliesen, weißer Wandfarbe, Keramikboden, Waschmaschine und Trockner nebeneinander, grauem Boden und weißer Arbeitsplatte in Sydney
Multifunktionaler, Zweizeiliger, Mittelgroßer Maritimer Hauswirtschaftsraum mit Waschbecken, flächenbündigen Schrankfronten, weißen Schränken, Quarzwerkstein-Arbeitsplatte, Küchenrückwand in Weiß, Rückwand aus Keramikfliesen, weißer Wandfarbe, Keramikboden, Waschmaschine und Trockner nebeneinander, grauem Boden und weißer Arbeitsplatte in Sydney
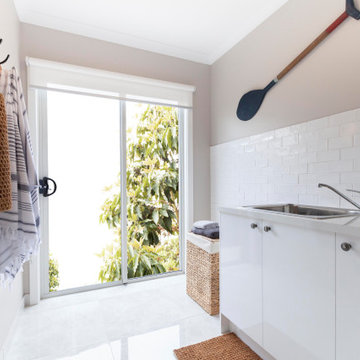
Laundry Room in the Westley 259 from the Alpha Collection by JG King Homes
Einzeiliger, Mittelgroßer Maritimer Hauswirtschaftsraum mit Quarzwerkstein-Arbeitsplatte, Küchenrückwand in Weiß, Rückwand aus Keramikfliesen, beiger Wandfarbe, Keramikboden, Waschmaschine und Trockner gestapelt, weißem Boden und weißer Arbeitsplatte in Melbourne
Einzeiliger, Mittelgroßer Maritimer Hauswirtschaftsraum mit Quarzwerkstein-Arbeitsplatte, Küchenrückwand in Weiß, Rückwand aus Keramikfliesen, beiger Wandfarbe, Keramikboden, Waschmaschine und Trockner gestapelt, weißem Boden und weißer Arbeitsplatte in Melbourne
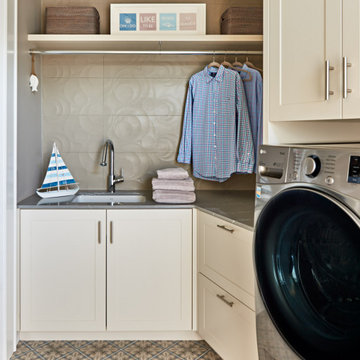
Mittelgroße Maritime Waschküche in L-Form mit Unterbauwaschbecken, Schrankfronten im Shaker-Stil, beigen Schränken, Marmor-Arbeitsplatte, Küchenrückwand in Beige, Rückwand aus Porzellanfliesen, grauer Wandfarbe, Keramikboden, Waschmaschine und Trockner nebeneinander, buntem Boden und grauer Arbeitsplatte in Wilmington
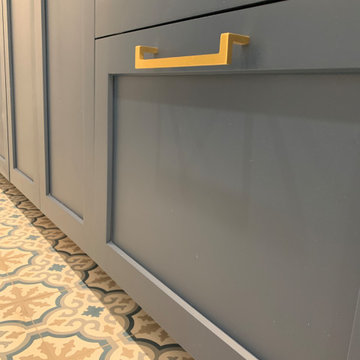
Laundry room
Zweizeilige, Mittelgroße Maritime Waschküche mit Doppelwaschbecken, Schrankfronten im Shaker-Stil, blauen Schränken, Quarzwerkstein-Arbeitsplatte, Küchenrückwand in Weiß, Rückwand aus Keramikfliesen, weißer Wandfarbe, Keramikboden, Waschmaschine und Trockner gestapelt, buntem Boden und weißer Arbeitsplatte in Orange County
Zweizeilige, Mittelgroße Maritime Waschküche mit Doppelwaschbecken, Schrankfronten im Shaker-Stil, blauen Schränken, Quarzwerkstein-Arbeitsplatte, Küchenrückwand in Weiß, Rückwand aus Keramikfliesen, weißer Wandfarbe, Keramikboden, Waschmaschine und Trockner gestapelt, buntem Boden und weißer Arbeitsplatte in Orange County
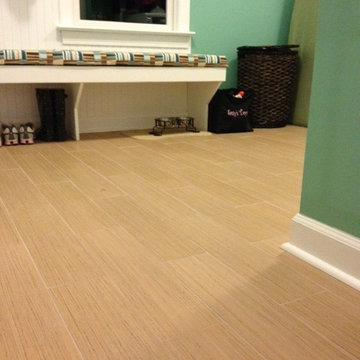
Ceramic Tile that looks like wood.
Maritimer Hauswirtschaftsraum mit Keramikboden in Sonstige
Maritimer Hauswirtschaftsraum mit Keramikboden in Sonstige
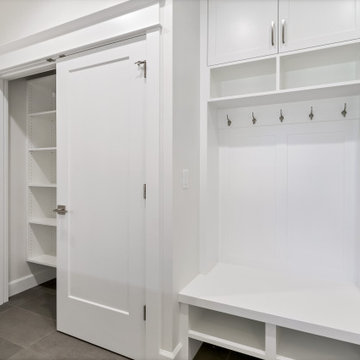
Zweizeilige, Große Maritime Waschküche mit Unterbauwaschbecken, Schrankfronten im Shaker-Stil, weißen Schränken, Quarzwerkstein-Arbeitsplatte, Küchenrückwand in Weiß, Rückwand aus Quarzwerkstein, weißer Wandfarbe, Keramikboden, Waschmaschine und Trockner nebeneinander, grauem Boden und weißer Arbeitsplatte in Sonstige
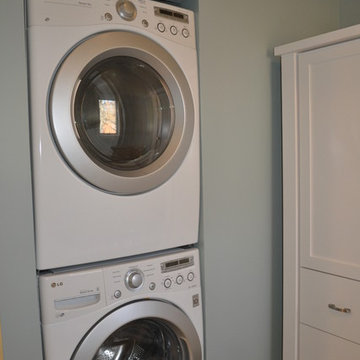
By taking out the space of the original washer and dryer area to make the shower stall for the other bathroom. We got creative and stacked the washer and dryer for the client. Joan Gilbert
Maritimer Hauswirtschaftsraum mit Keramikboden Ideen und Design
12