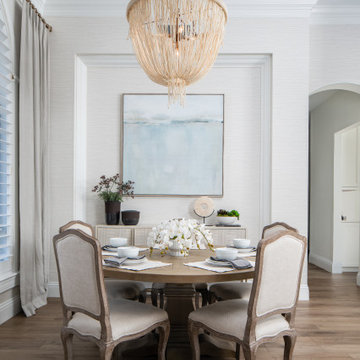Maritime Esszimmer mit Tapetenwänden Ideen und Design
Suche verfeinern:
Budget
Sortieren nach:Heute beliebt
1 – 20 von 158 Fotos
1 von 3
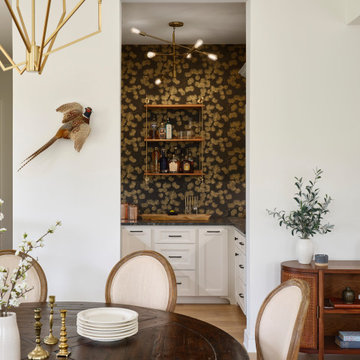
The Ranch Pass Project consisted of architectural design services for a new home of around 3,400 square feet. The design of the new house includes four bedrooms, one office, a living room, dining room, kitchen, scullery, laundry/mud room, upstairs children’s playroom and a three-car garage, including the design of built-in cabinets throughout. The design style is traditional with Northeast turn-of-the-century architectural elements and a white brick exterior. Design challenges encountered with this project included working with a flood plain encroachment in the property as well as situating the house appropriately in relation to the street and everyday use of the site. The design solution was to site the home to the east of the property, to allow easy vehicle access, views of the site and minimal tree disturbance while accommodating the flood plain accordingly.

Offenes, Kleines Maritimes Esszimmer ohne Kamin mit Laminat, brauner Wandfarbe, braunem Boden und Tapetenwänden in Los Angeles
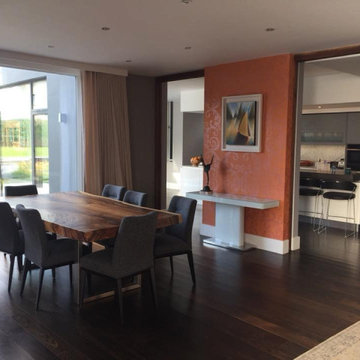
Client wanted this dining /living room to have a warm and comfortable ambiance. I achieved this by adding warm colours, curtains and textured wallpaper, available to order through Hogan Interiors
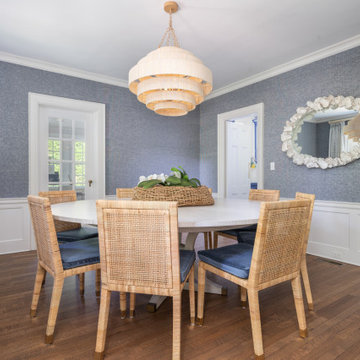
This is a modern rustic dining room with a coastal vibe, for a family that enjoys entertaining for large gatherings. Lots of natural elements feature throughout the space including the rattan chandelier, dining chairs and floral centerpiece basket. An oval mirror with beautiful coral details, frames the wall flanked by an original abstract art piece. Custom embroidered drapes on decorative wood poles, finish off this one-of-a-kind, relaxed and cozy dining space.
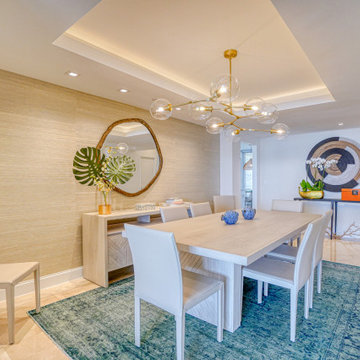
Interior Design and Decoration of condo. Coastal & Contemporary inspiration.
Maritimes Esszimmer mit Tapetenwänden in Miami
Maritimes Esszimmer mit Tapetenwänden in Miami

When one thing leads to another...and another...and another...
This fun family of 5 humans and one pup enlisted us to do a simple living room/dining room upgrade. Those led to updating the kitchen with some simple upgrades. (Thanks to Superior Tile and Stone) And that led to a total primary suite gut and renovation (Thanks to Verity Kitchens and Baths). When we were done, they sold their now perfect home and upgraded to the Beach Modern one a few galleries back. They might win the award for best Before/After pics in both projects! We love working with them and are happy to call them our friends.
Design by Eden LA Interiors
Photo by Kim Pritchard Photography
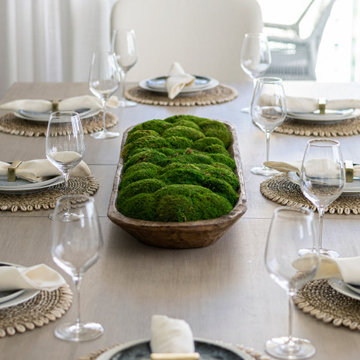
Complete Gut and Renovation in this Penthouse located in Miami Beach
Dining Room Accessories and Staging
Große Maritime Wohnküche ohne Kamin mit beiger Wandfarbe, Vinylboden, braunem Boden und Tapetenwänden in Miami
Große Maritime Wohnküche ohne Kamin mit beiger Wandfarbe, Vinylboden, braunem Boden und Tapetenwänden in Miami
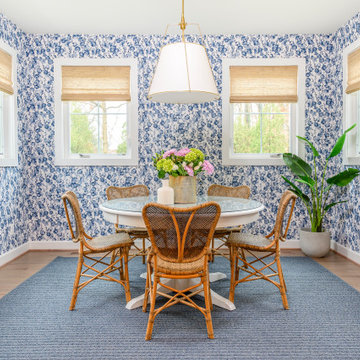
Maritimes Esszimmer mit blauer Wandfarbe, braunem Holzboden, braunem Boden und Tapetenwänden in Washington, D.C.
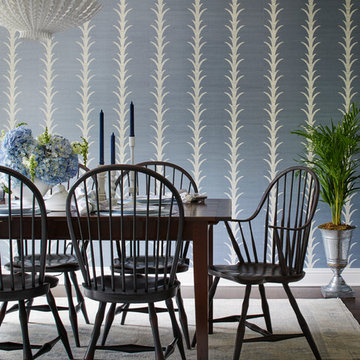
Photographer: Werner Straube
Geschlossenes Maritimes Esszimmer mit blauer Wandfarbe, dunklem Holzboden, braunem Boden und Tapetenwänden in Chicago
Geschlossenes Maritimes Esszimmer mit blauer Wandfarbe, dunklem Holzboden, braunem Boden und Tapetenwänden in Chicago
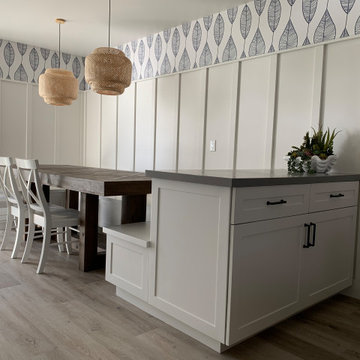
Dining room
Kleine Maritime Frühstücksecke mit weißer Wandfarbe, Vinylboden, beigem Boden und Tapetenwänden in Orange County
Kleine Maritime Frühstücksecke mit weißer Wandfarbe, Vinylboden, beigem Boden und Tapetenwänden in Orange County
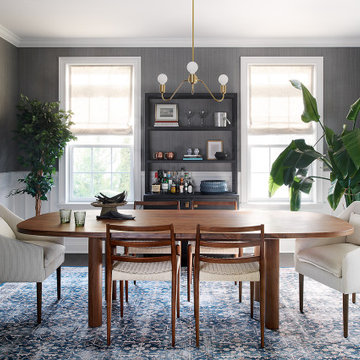
West coast inspired home with a soft color palette and lots of texture
Mittelgroßes, Geschlossenes Maritimes Esszimmer ohne Kamin mit grauer Wandfarbe, dunklem Holzboden und Tapetenwänden in New York
Mittelgroßes, Geschlossenes Maritimes Esszimmer ohne Kamin mit grauer Wandfarbe, dunklem Holzboden und Tapetenwänden in New York

AMÉNAGEMENT D’UNE PIÈCE DE VIE
Pour ce projet, mes clients souhaitaient une ambiance douce et épurée inspirée des grands horizons maritimes avec une tonalité naturelle.
Le point de départ étant le canapé à conserver, nous avons commencé par mieux définir les espaces de vie tout en intégrant un piano et un espace lecture.
Ainsi, la salle à manger se trouve naturellement près de la cuisine qui peut être isolée par une double cloison verrière coulissante. La généreuse table en chêne est accompagnée de différentes assises en velours vert foncé. Une console marque la séparation avec le salon qui occupe tout l’espace restant. Le canapé est positionné en ilôt afin de faciliter la circulation et rendre l’espace encore plus aéré. Le piano s’appuie contre un mur entre les deux fenêtres près du coin lecture.
La cheminée gagne un insert et son manteau est mis en valeur par la couleur douce des murs et les moulures au plafond.
Les murs sont peints d’un vert pastel très doux auquel on a ajouté un sous bassement mouluré. Afin de créer une jolie perspective, le mur du fond de cette pièce en longueur est recouvert d’un papier peint effet papier déchiré évoquant tout autant la mer que des collines, pour un effet nature reprenant les couleurs du projet.
Enfin, l’ensemble est mis en lumière sans éblouir par un jeu d’appliques rondes blanches et dorées.
Crédit photos: Caroline GASCH
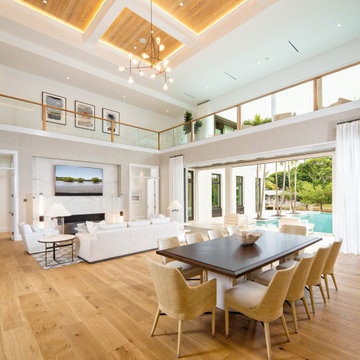
Offenes Maritimes Esszimmer mit weißer Wandfarbe, braunem Holzboden, braunem Boden, Kassettendecke und Tapetenwänden in Miami

Mittelgroßes Maritimes Esszimmer ohne Kamin mit Laminat, beigem Boden und Tapetenwänden in Bilbao
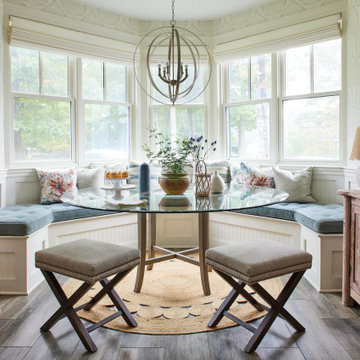
Mittelgroße Maritime Frühstücksecke mit grauer Wandfarbe, braunem Holzboden, grauem Boden und Tapetenwänden in Boston
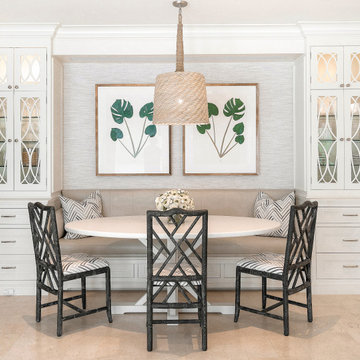
Geräumige Maritime Frühstücksecke mit grauer Wandfarbe, beigem Boden und Tapetenwänden in Miami

BAR VIGNETTE
Maritime Wohnküche ohne Kamin mit weißer Wandfarbe, braunem Holzboden, freigelegten Dachbalken, Tapetenwänden und beigem Boden in Boston
Maritime Wohnküche ohne Kamin mit weißer Wandfarbe, braunem Holzboden, freigelegten Dachbalken, Tapetenwänden und beigem Boden in Boston
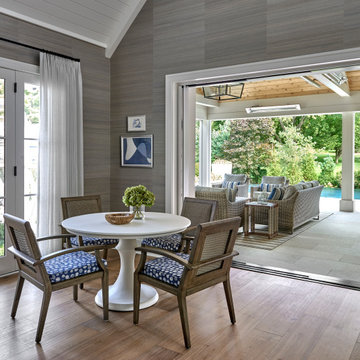
Offenes Maritimes Esszimmer mit grauer Wandfarbe, hellem Holzboden, braunem Boden, gewölbter Decke und Tapetenwänden in Chicago

Maritimes Esszimmer mit blauer Wandfarbe, braunem Holzboden, braunem Boden und Tapetenwänden in Washington, D.C.
Maritime Esszimmer mit Tapetenwänden Ideen und Design
1
